Laundry Room Design Ideas with an Utility Sink and Quartzite Benchtops
Refine by:
Budget
Sort by:Popular Today
41 - 60 of 70 photos
Item 1 of 3
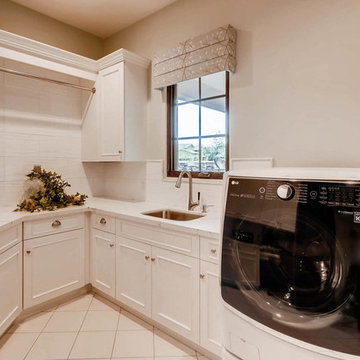
Photo of a traditional u-shaped laundry room in Phoenix with an utility sink, recessed-panel cabinets, quartzite benchtops, slate floors, a side-by-side washer and dryer, white floor and white cabinets.
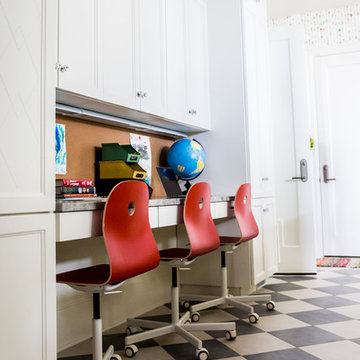
Interior Designer: Tonya Olsen
Photographer: Lindsay Salazar
Design ideas for a mid-sized transitional u-shaped utility room in Salt Lake City with an utility sink, shaker cabinets, white cabinets, quartzite benchtops, multi-coloured walls, porcelain floors and a stacked washer and dryer.
Design ideas for a mid-sized transitional u-shaped utility room in Salt Lake City with an utility sink, shaker cabinets, white cabinets, quartzite benchtops, multi-coloured walls, porcelain floors and a stacked washer and dryer.
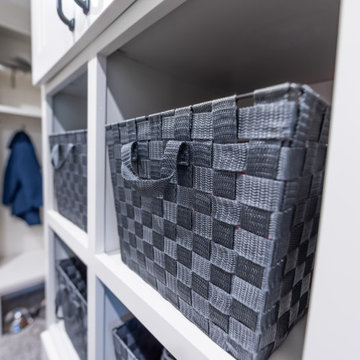
This is an example of a small transitional galley utility room in Other with an utility sink, shaker cabinets, white cabinets, quartzite benchtops, vinyl floors, a side-by-side washer and dryer and white benchtop.
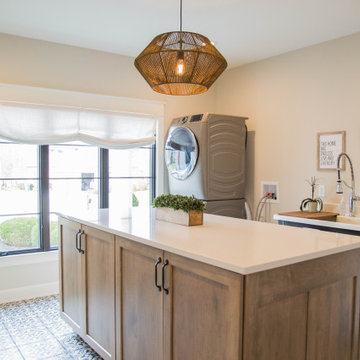
The new laundry and craft room features custom storage, a retro free standing sink and dramatic floor tile.
Photo of a large traditional utility room in Indianapolis with an utility sink, recessed-panel cabinets, brown cabinets, quartzite benchtops, beige walls, porcelain floors, a stacked washer and dryer, multi-coloured floor and beige benchtop.
Photo of a large traditional utility room in Indianapolis with an utility sink, recessed-panel cabinets, brown cabinets, quartzite benchtops, beige walls, porcelain floors, a stacked washer and dryer, multi-coloured floor and beige benchtop.
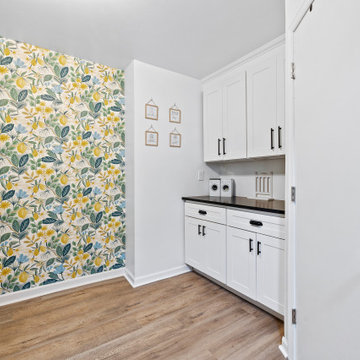
Inspiration for a contemporary laundry room in Baltimore with an utility sink, white cabinets, quartzite benchtops, white walls, medium hardwood floors, a side-by-side washer and dryer and black benchtop.
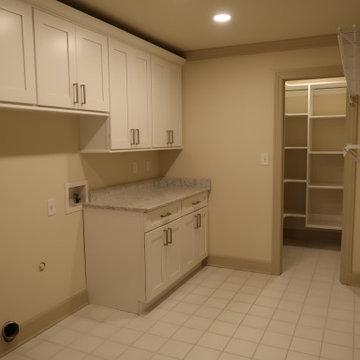
Plenty of storage
Photo of a mid-sized modern single-wall dedicated laundry room in Other with an utility sink, shaker cabinets, beige cabinets, quartzite benchtops, beige walls, ceramic floors, a side-by-side washer and dryer, beige floor and multi-coloured benchtop.
Photo of a mid-sized modern single-wall dedicated laundry room in Other with an utility sink, shaker cabinets, beige cabinets, quartzite benchtops, beige walls, ceramic floors, a side-by-side washer and dryer, beige floor and multi-coloured benchtop.
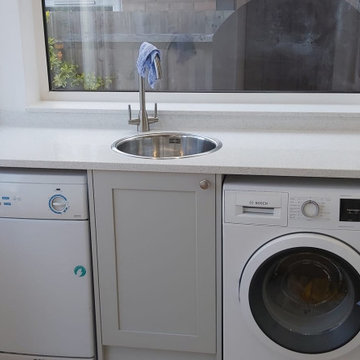
Following the design of the kitchen, this practical utility room was included as part of the kitchen project, with just the cost of small 450 sink unit, decor panels, sink and tap. The worktop was left over from the main kitchen and put to good use instead of land fill.
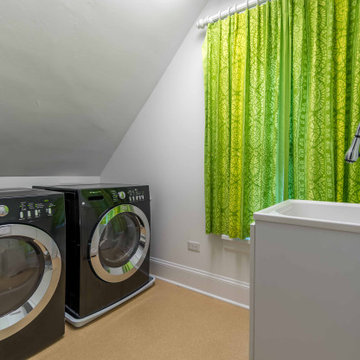
Photo of a mid-sized traditional galley dedicated laundry room in Chicago with an utility sink, quartzite benchtops, white walls, concrete floors, a side-by-side washer and dryer, brown floor, white benchtop, exposed beam and wallpaper.
![The Oadby Project [Ongoing]](https://st.hzcdn.com/fimgs/14718bdc0605e393_2870-w360-h360-b0-p0--.jpg)
Photo of a small contemporary utility room in Other with an utility sink, flat-panel cabinets, white cabinets, quartzite benchtops, white splashback, engineered quartz splashback, white walls, vinyl floors, a stacked washer and dryer, brown floor and white benchtop.
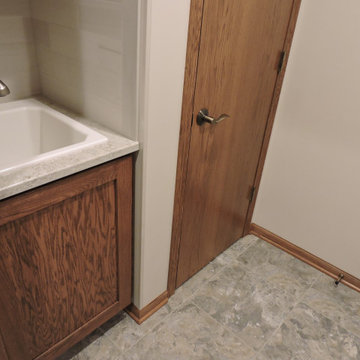
Cabinetry matching the kitchen was added to the laundry with a hanging rod. The utility sink is dropped into the same countertop material as the kitchen.
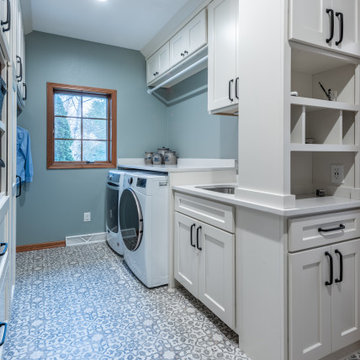
The cramped, messy everyday entrance from the garage was a hodgepodge of doors. There were no storage areas for everyday items, and the laundry layout was terrible
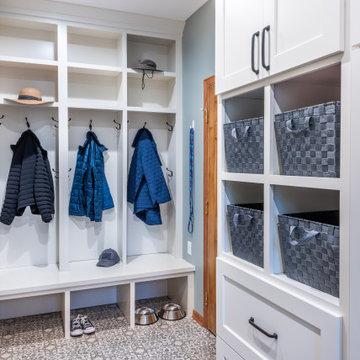
Aside from the kitchen remodel, Dan and Kristia also wanted to address the laundry room and mudroom. The home was built with a hallway and a closet, divided by a door to the laundry
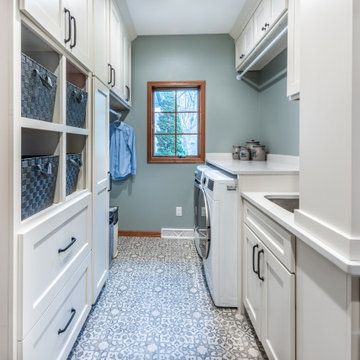
A New Mudroom and Laundry
Small transitional galley utility room in Other with an utility sink, shaker cabinets, white cabinets, quartzite benchtops, vinyl floors, a side-by-side washer and dryer and white benchtop.
Small transitional galley utility room in Other with an utility sink, shaker cabinets, white cabinets, quartzite benchtops, vinyl floors, a side-by-side washer and dryer and white benchtop.
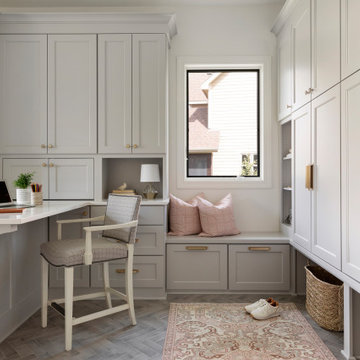
Martha O'Hara Interiors, Interior Design & Photo Styling | Thompson Construction, Builder | Spacecrafting Photography, Photography
Please Note: All “related,” “similar,” and “sponsored” products tagged or listed by Houzz are not actual products pictured. They have not been approved by Martha O’Hara Interiors nor any of the professionals credited. For information about our work, please contact design@oharainteriors.com.
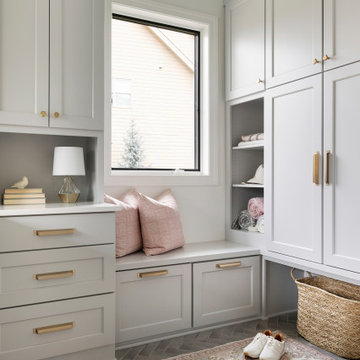
Martha O'Hara Interiors, Interior Design & Photo Styling | Thompson Construction, Builder | Spacecrafting Photography, Photography
Please Note: All “related,” “similar,” and “sponsored” products tagged or listed by Houzz are not actual products pictured. They have not been approved by Martha O’Hara Interiors nor any of the professionals credited. For information about our work, please contact design@oharainteriors.com.
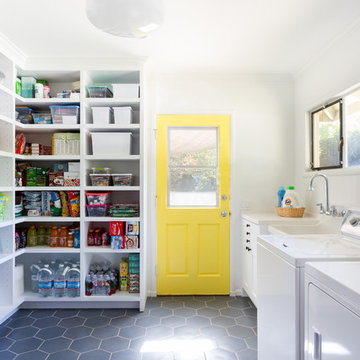
Inspiration for a mid-sized traditional u-shaped utility room in Los Angeles with an utility sink, shaker cabinets, white cabinets, quartzite benchtops, white walls, ceramic floors, a side-by-side washer and dryer, black floor and white benchtop.
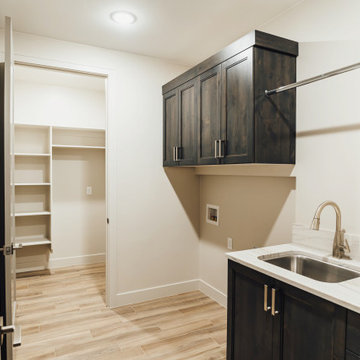
Washer, dryer hookups, extra storage room for the second fridge, storage shelves, clothes drying rod, stainless steel sink, modern brushed nickel fixtures, quartzite countertops, modern brown raised-panel cabinets, large brushed nickel modern drawer pulls and cabinet handles
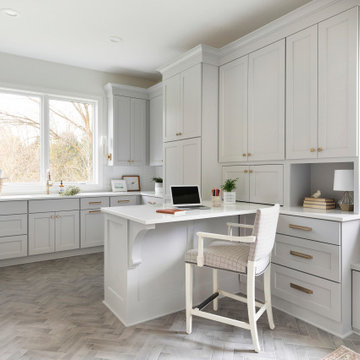
Martha O'Hara Interiors, Interior Design & Photo Styling | Thompson Construction, Builder | Spacecrafting Photography, Photography
Please Note: All “related,” “similar,” and “sponsored” products tagged or listed by Houzz are not actual products pictured. They have not been approved by Martha O’Hara Interiors nor any of the professionals credited. For information about our work, please contact design@oharainteriors.com.
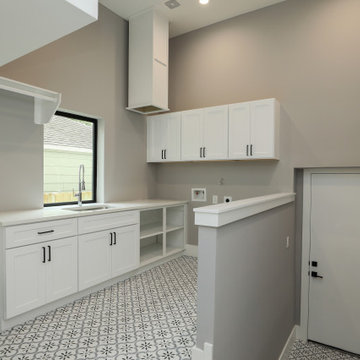
Beautiful patterned MSI Azila tile, custom built mudroom with seating and cubbies, SW6002 Essential gray wall color, quartz counters, Vigo pre-rinse faucet, huge sink, area for hanging hand washed clothing, laundry shoot from upstairs, large casement window.
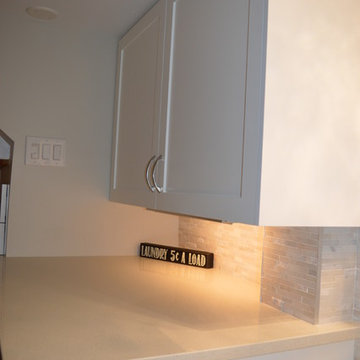
Venecia Bautista
Photo of a mid-sized transitional single-wall utility room in Toronto with an utility sink, shaker cabinets, white cabinets, quartzite benchtops, grey walls, ceramic floors and a side-by-side washer and dryer.
Photo of a mid-sized transitional single-wall utility room in Toronto with an utility sink, shaker cabinets, white cabinets, quartzite benchtops, grey walls, ceramic floors and a side-by-side washer and dryer.
Laundry Room Design Ideas with an Utility Sink and Quartzite Benchtops
3