Laundry Room Design Ideas with an Utility Sink and Vinyl Floors
Refine by:
Budget
Sort by:Popular Today
101 - 120 of 144 photos
Item 1 of 3

Salon refurbishment - Storage with purpose and fan to keep workers and clients cool,
Inspiration for a mid-sized industrial u-shaped utility room in Other with grey walls, vinyl floors, grey floor, panelled walls, an utility sink, open cabinets, black cabinets, laminate benchtops, white splashback, cement tile splashback and black benchtop.
Inspiration for a mid-sized industrial u-shaped utility room in Other with grey walls, vinyl floors, grey floor, panelled walls, an utility sink, open cabinets, black cabinets, laminate benchtops, white splashback, cement tile splashback and black benchtop.
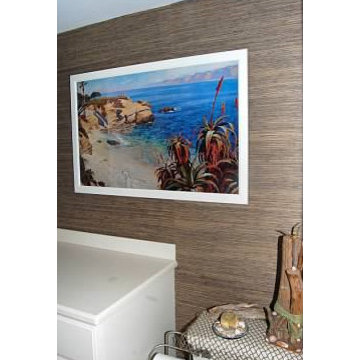
Laundry room and powder room combination with blue and gray textured grasscloth wallpaper with coordinating woven strap baskets for storage. White wire functional shelving along perimeter. Wall hooks for beach towels from pool use. Side by side washer and dryer, along with white utility sink with legs and chrome faucet. White, round front, toilet sit next to white painted laundry cabinet with raised panel door style and solid surface slab counter top and backsplash and left hand sidesplash. Beach themed accessories and artwork.
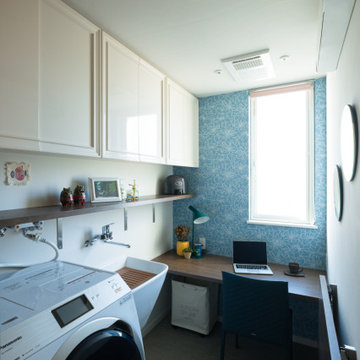
Inspiration for a small scandinavian single-wall utility room in Tokyo with an utility sink, recessed-panel cabinets, white cabinets, wood benchtops, blue walls, vinyl floors, a side-by-side washer and dryer, grey floor and brown benchtop.
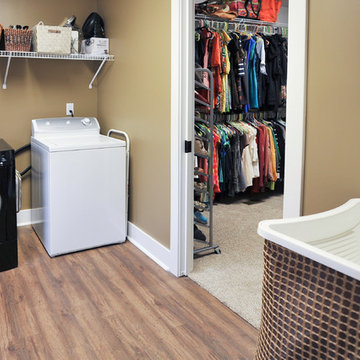
Photos by Stacy Jett Photography
Design ideas for a mid-sized transitional galley dedicated laundry room in Birmingham with an utility sink, brown walls, vinyl floors and a side-by-side washer and dryer.
Design ideas for a mid-sized transitional galley dedicated laundry room in Birmingham with an utility sink, brown walls, vinyl floors and a side-by-side washer and dryer.
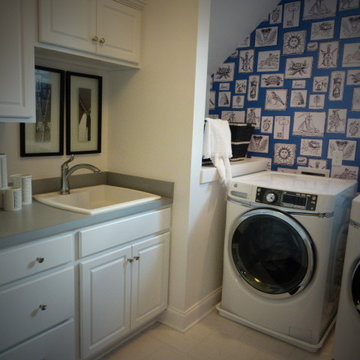
This laundry room features a Sterling Latitude Laundry Sink with White Raised Panel door and Flat Panel drawer fronts. The fun wallpaper behind the washer and dryer make for a modern, shabby chic kind of look.
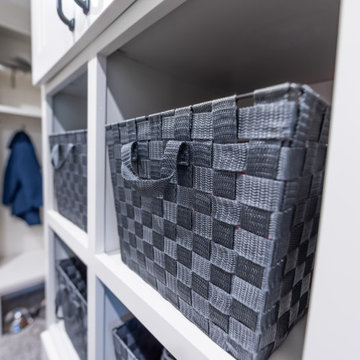
This is an example of a small transitional galley utility room in Other with an utility sink, shaker cabinets, white cabinets, quartzite benchtops, vinyl floors, a side-by-side washer and dryer and white benchtop.
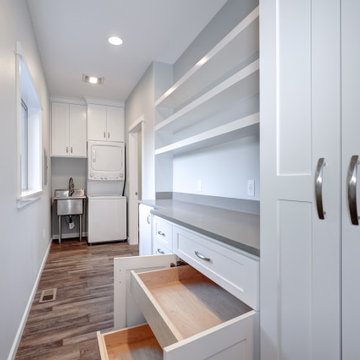
This is an example of a mid-sized contemporary galley dedicated laundry room in Portland with an utility sink, shaker cabinets, white cabinets, quartz benchtops, grey splashback, engineered quartz splashback, blue walls, vinyl floors, a stacked washer and dryer, brown floor and grey benchtop.
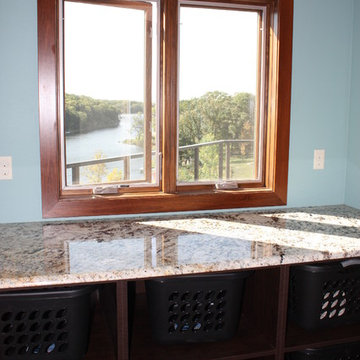
Design ideas for a large transitional galley utility room in Other with an utility sink, recessed-panel cabinets, medium wood cabinets, laminate benchtops, blue walls, vinyl floors, a side-by-side washer and dryer and multi-coloured floor.
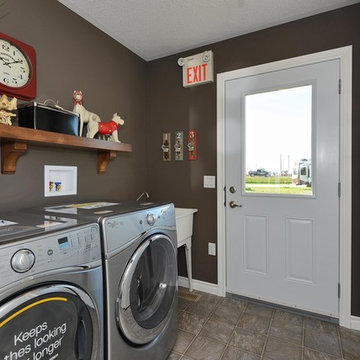
Traditional galley dedicated laundry room in Toronto with an utility sink, grey walls, vinyl floors, a side-by-side washer and dryer and grey floor.
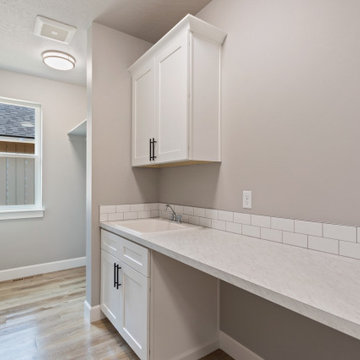
Laundry
This is an example of a large arts and crafts single-wall dedicated laundry room with an utility sink, shaker cabinets, white cabinets, quartz benchtops, white splashback, subway tile splashback, grey walls, vinyl floors, a side-by-side washer and dryer, grey floor and white benchtop.
This is an example of a large arts and crafts single-wall dedicated laundry room with an utility sink, shaker cabinets, white cabinets, quartz benchtops, white splashback, subway tile splashback, grey walls, vinyl floors, a side-by-side washer and dryer, grey floor and white benchtop.
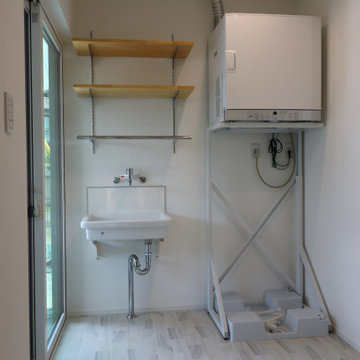
Inspiration for a dedicated laundry room in Other with an utility sink, white splashback, white walls, vinyl floors, a stacked washer and dryer, white floor and wallpaper.
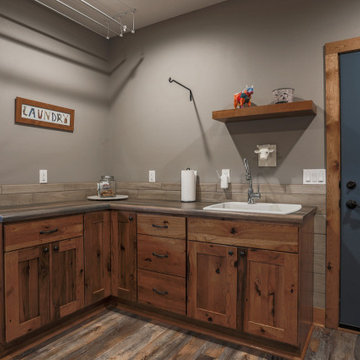
One of the unique details that I loved is how the tile wrapped down to the base board. This was a touch my tile setter just added. The drying rack is adjustable and adds a lot of hanging space.
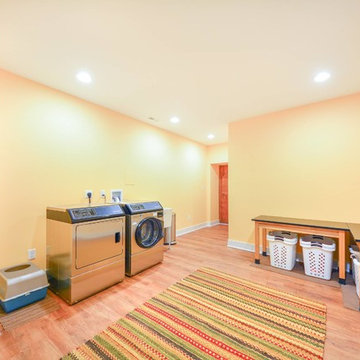
Neutral colors in this basement laundry room, that features washer and dryer side by side, a corner bench and a utility sink.
Inspiration for a mid-sized transitional laundry room in DC Metro with an utility sink, white walls, a side-by-side washer and dryer, vinyl floors and brown floor.
Inspiration for a mid-sized transitional laundry room in DC Metro with an utility sink, white walls, a side-by-side washer and dryer, vinyl floors and brown floor.
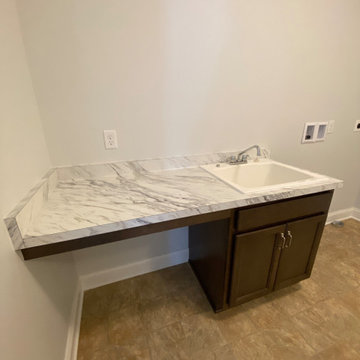
Photo of a large dedicated laundry room in New York with an utility sink, shaker cabinets, dark wood cabinets, laminate benchtops, grey walls, vinyl floors, a side-by-side washer and dryer, brown floor and white benchtop.
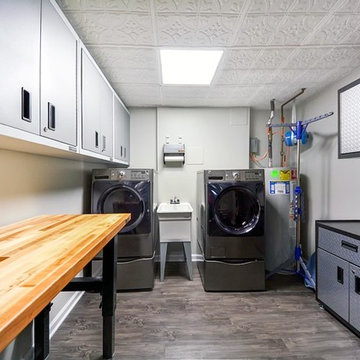
This multi purpose room is the perfect combination for a laundry area and storage area.
Inspiration for a mid-sized transitional single-wall utility room in DC Metro with an utility sink, flat-panel cabinets, grey cabinets, wood benchtops, grey walls, vinyl floors, a side-by-side washer and dryer, grey floor and beige benchtop.
Inspiration for a mid-sized transitional single-wall utility room in DC Metro with an utility sink, flat-panel cabinets, grey cabinets, wood benchtops, grey walls, vinyl floors, a side-by-side washer and dryer, grey floor and beige benchtop.
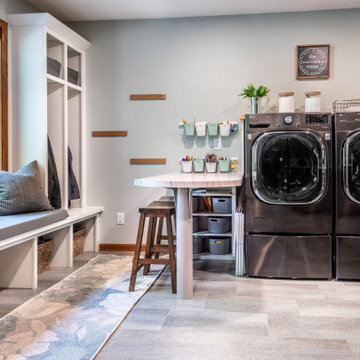
The original laundry/mudroom was not well planned. In addition, a small home office was facing the front of the home. The solution was a bit retro!
Design ideas for a large contemporary u-shaped utility room in Other with an utility sink, shaker cabinets, brown cabinets, laminate benchtops, blue walls, vinyl floors, a side-by-side washer and dryer and grey benchtop.
Design ideas for a large contemporary u-shaped utility room in Other with an utility sink, shaker cabinets, brown cabinets, laminate benchtops, blue walls, vinyl floors, a side-by-side washer and dryer and grey benchtop.
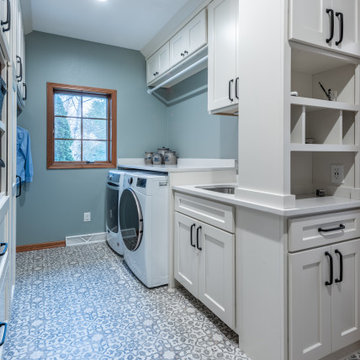
The cramped, messy everyday entrance from the garage was a hodgepodge of doors. There were no storage areas for everyday items, and the laundry layout was terrible

Keeping the existing cabinetry but repinting it we were able to put butcher block countertops on for workable space.
Inspiration for a mid-sized galley dedicated laundry room in Other with an utility sink, raised-panel cabinets, white cabinets, wood benchtops, beige walls, vinyl floors, a side-by-side washer and dryer, brown floor and brown benchtop.
Inspiration for a mid-sized galley dedicated laundry room in Other with an utility sink, raised-panel cabinets, white cabinets, wood benchtops, beige walls, vinyl floors, a side-by-side washer and dryer, brown floor and brown benchtop.
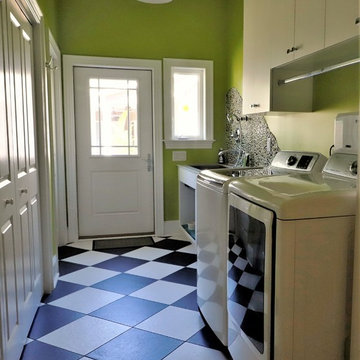
Who said a Laundry Room had to be dull and boring? This colorful laundry room is loaded with storage both in its custom cabinetry and also in its 3 large closets for winter/spring clothing. The black and white 20x20 floor tile gives a nod to retro and is topped off with apple green walls and an organic free-form backsplash tile! This room serves as a doggy mud-room, eating center and luxury doggy bathing spa area as well. The organic wall tile was designed for visual interest as well as for function. The tall and wide backsplash provides wall protection behind the doggy bathing station. The bath center is equipped with a multifunction hand-held faucet with a metal hose for ease while giving the dogs a bath. The shelf underneath the sink is a pull-out doggy eating station and the food is located in a pull-out trash bin.
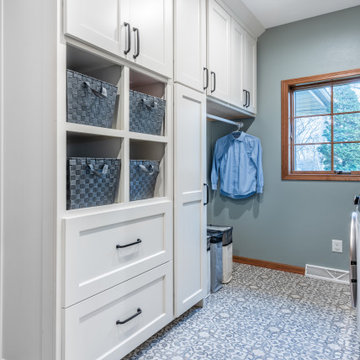
The laundry features plenty of storage with floor-to-ceiling cabinetry. There’s extra hanging space, a spot for hampers, and other upper cabinets as well!
Laundry Room Design Ideas with an Utility Sink and Vinyl Floors
6