Laundry Room Design Ideas with an Utility Sink and White Benchtop
Refine by:
Budget
Sort by:Popular Today
121 - 140 of 287 photos
Item 1 of 3
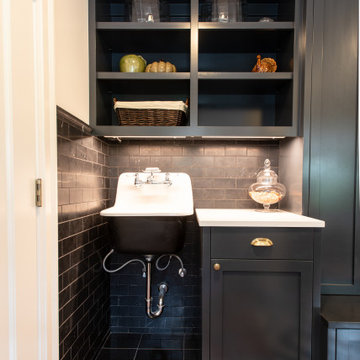
Laundry room with dark cabinets
Mid-sized traditional u-shaped laundry room in Portland with shaker cabinets, black cabinets, an utility sink, white splashback, stone slab splashback, white walls, a stacked washer and dryer, white floor and white benchtop.
Mid-sized traditional u-shaped laundry room in Portland with shaker cabinets, black cabinets, an utility sink, white splashback, stone slab splashback, white walls, a stacked washer and dryer, white floor and white benchtop.
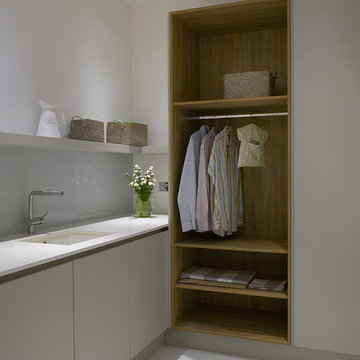
Roundhouse Metro matt lacquer handle-less bespoke furniture in Farrow and Ball Pavilion Grey with worksurface in Blanco Zeus Rustic Oak, painted glass splashback in Mushroom. Roundhouse bespoke kitchens start at £35,000. Roundhouse 11 Wigmore St, London W1U 1PE. 020 7297 6220. www.roundhousedesign.com.
Photography by Nick Kane
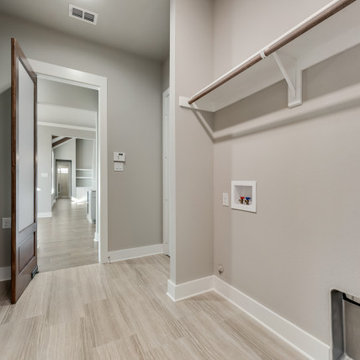
Inspiration for a large galley laundry room in Dallas with an utility sink, shaker cabinets, quartz benchtops, beige walls, porcelain floors, a side-by-side washer and dryer, beige floor and white benchtop.
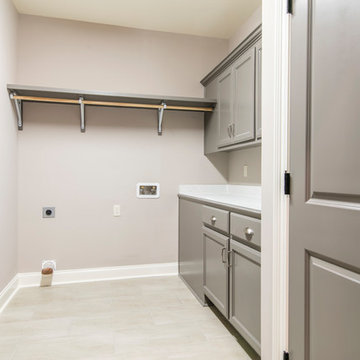
Inspiration for a mid-sized arts and crafts single-wall dedicated laundry room in New Orleans with an utility sink, flat-panel cabinets, grey cabinets, laminate benchtops, grey walls, ceramic floors, a side-by-side washer and dryer, white benchtop and grey floor.
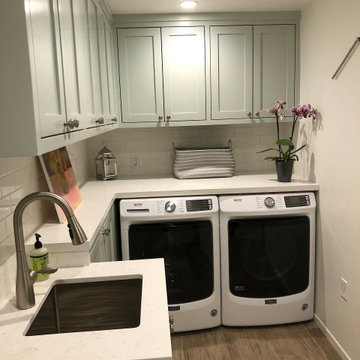
Small transitional dedicated laundry room in Santa Barbara with an utility sink, shaker cabinets, green cabinets, quartz benchtops, white walls, porcelain floors, a side-by-side washer and dryer, brown floor and white benchtop.
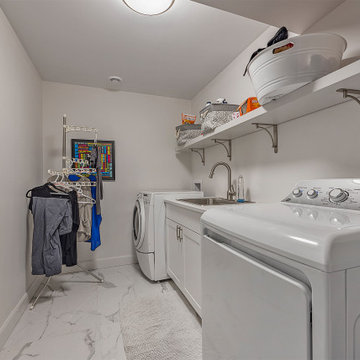
Contemporary single-wall laundry cupboard in Toronto with an utility sink, shaker cabinets, white cabinets, quartzite benchtops, white walls, marble floors, a side-by-side washer and dryer, white floor and white benchtop.
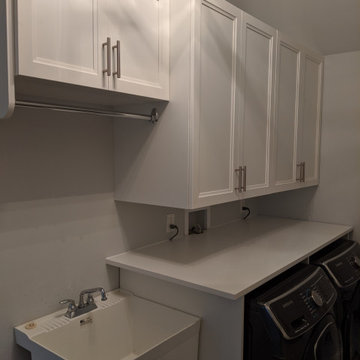
Beautiful, clean lines with white cabinets and silver hardware
Photo of a small traditional single-wall utility room in New York with an utility sink, raised-panel cabinets, white cabinets, quartz benchtops, grey walls, a side-by-side washer and dryer and white benchtop.
Photo of a small traditional single-wall utility room in New York with an utility sink, raised-panel cabinets, white cabinets, quartz benchtops, grey walls, a side-by-side washer and dryer and white benchtop.
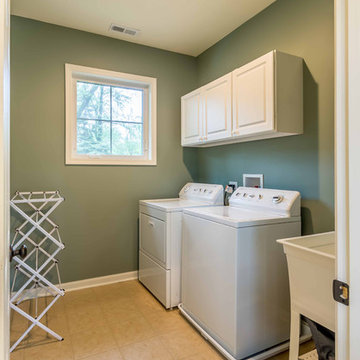
The laundry room at the top of the stair has been home to drying racks as well as a small computer work station. There is plenty of room for additional storage, and the large square window allows plenty of light.
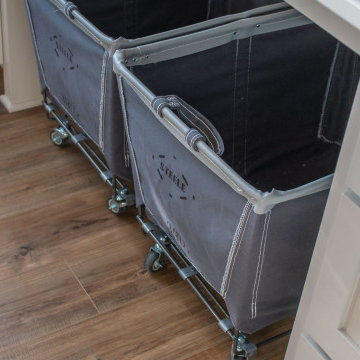
Design ideas for an expansive traditional utility room in Minneapolis with an utility sink, shaker cabinets, beige cabinets, quartz benchtops, white walls, light hardwood floors, a stacked washer and dryer, brown floor, white benchtop and wallpaper.
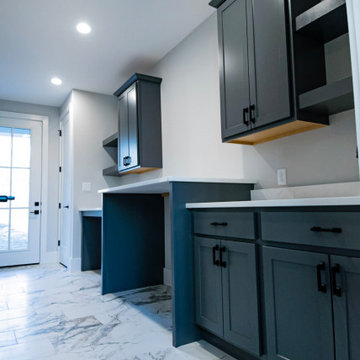
The mudroom in this modern farmhouse is made with custom cubbies and expansive storage.
Design ideas for a large country galley utility room in St Louis with an utility sink, shaker cabinets, solid surface benchtops, white walls, light hardwood floors, a side-by-side washer and dryer, brown floor and white benchtop.
Design ideas for a large country galley utility room in St Louis with an utility sink, shaker cabinets, solid surface benchtops, white walls, light hardwood floors, a side-by-side washer and dryer, brown floor and white benchtop.
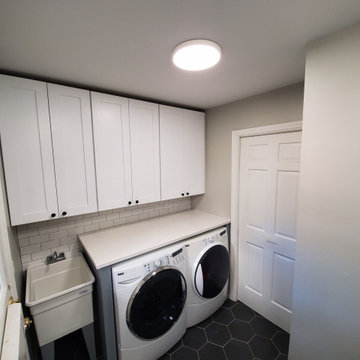
Mid-sized contemporary single-wall utility room in Chicago with an utility sink, shaker cabinets, white cabinets, quartz benchtops, grey walls, porcelain floors, a side-by-side washer and dryer, black floor and white benchtop.
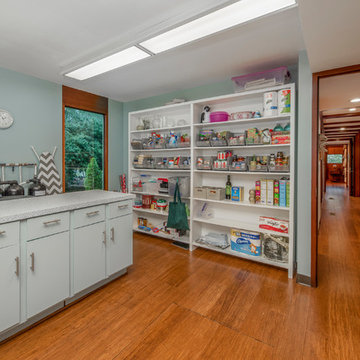
Laundry/Pantry
Inspiration for a large midcentury utility room in Other with an utility sink, flat-panel cabinets, grey cabinets, blue walls, medium hardwood floors, a side-by-side washer and dryer, brown floor and white benchtop.
Inspiration for a large midcentury utility room in Other with an utility sink, flat-panel cabinets, grey cabinets, blue walls, medium hardwood floors, a side-by-side washer and dryer, brown floor and white benchtop.
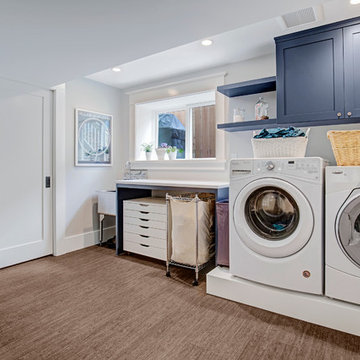
Our clients loved their homes location but needed more space. We added two bedrooms and a bathroom to the top floor and dug out the basement to make a daylight living space with a rec room, laundry, office and additional bath.
Although costly, this is a huge improvement to the home and they got all that they hoped for.
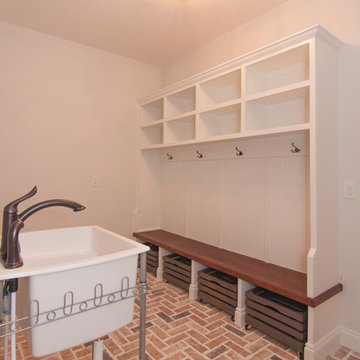
Regina Puckett
Large arts and crafts galley utility room in Other with an utility sink, beaded inset cabinets, white cabinets, white walls, brick floors, a side-by-side washer and dryer, multi-coloured floor and white benchtop.
Large arts and crafts galley utility room in Other with an utility sink, beaded inset cabinets, white cabinets, white walls, brick floors, a side-by-side washer and dryer, multi-coloured floor and white benchtop.
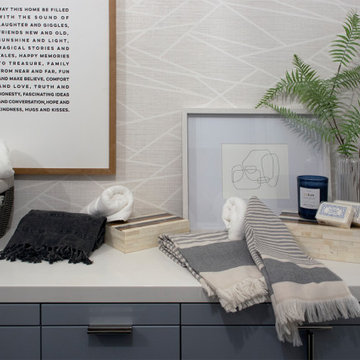
Photo of a small modern galley dedicated laundry room in Salt Lake City with an utility sink, flat-panel cabinets, blue cabinets, quartzite benchtops, multi-coloured walls, ceramic floors, a side-by-side washer and dryer, multi-coloured floor and white benchtop.
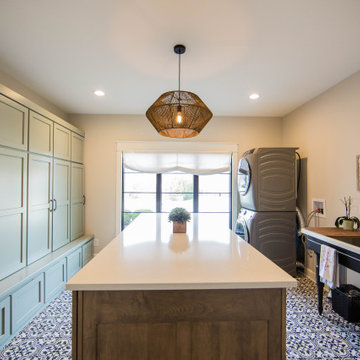
An extensive wall of new custom cabinetry and an island takes home crafting to an all new level.
Expansive traditional u-shaped utility room in Indianapolis with an utility sink, recessed-panel cabinets, green cabinets, quartzite benchtops, beige walls, porcelain floors, a stacked washer and dryer, multi-coloured floor and white benchtop.
Expansive traditional u-shaped utility room in Indianapolis with an utility sink, recessed-panel cabinets, green cabinets, quartzite benchtops, beige walls, porcelain floors, a stacked washer and dryer, multi-coloured floor and white benchtop.
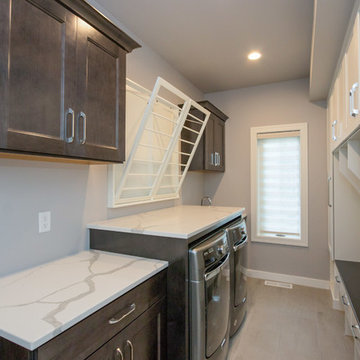
Photo of a mid-sized transitional galley utility room in Cedar Rapids with an utility sink, recessed-panel cabinets, dark wood cabinets, quartz benchtops, grey walls, porcelain floors, a side-by-side washer and dryer, brown floor and white benchtop.
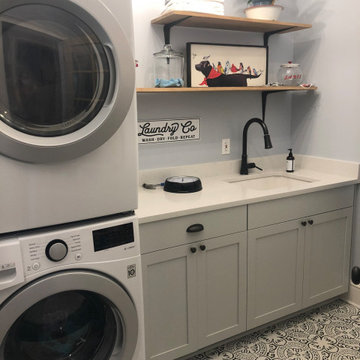
This client wanted a farmhouse design and relaxed laundry room that she could enjoy.
Photo of a country laundry room in Charlotte with an utility sink, shaker cabinets, grey cabinets, quartz benchtops, ceramic floors, a stacked washer and dryer and white benchtop.
Photo of a country laundry room in Charlotte with an utility sink, shaker cabinets, grey cabinets, quartz benchtops, ceramic floors, a stacked washer and dryer and white benchtop.
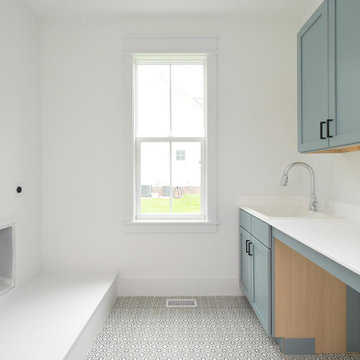
Dwight Myers Real Estate Photography
Photo of a large traditional galley dedicated laundry room in Raleigh with an utility sink, shaker cabinets, blue cabinets, marble benchtops, white splashback, marble splashback, white walls, ceramic floors, a side-by-side washer and dryer, multi-coloured floor and white benchtop.
Photo of a large traditional galley dedicated laundry room in Raleigh with an utility sink, shaker cabinets, blue cabinets, marble benchtops, white splashback, marble splashback, white walls, ceramic floors, a side-by-side washer and dryer, multi-coloured floor and white benchtop.
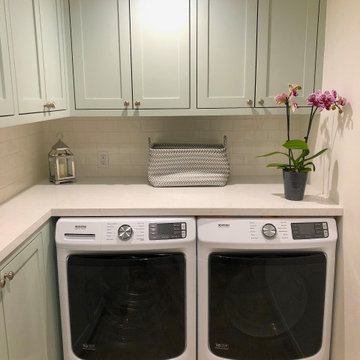
Inspiration for a small transitional laundry room in Santa Barbara with an utility sink, shaker cabinets, green cabinets, quartz benchtops, white walls, porcelain floors, a side-by-side washer and dryer, brown floor and white benchtop.
Laundry Room Design Ideas with an Utility Sink and White Benchtop
7