Laundry Room Design Ideas with an Utility Sink and White Benchtop
Refine by:
Budget
Sort by:Popular Today
201 - 220 of 301 photos
Item 1 of 3
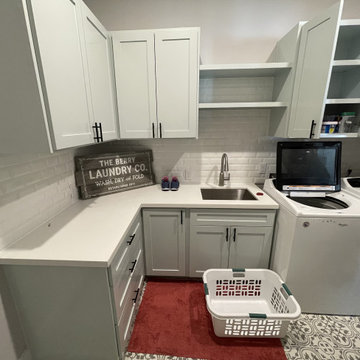
Beautiful custom solid wood shaker style cabinets with white backsplash, engineered quartz countertop, and stainless steel sink.
Contemporary laundry room in Houston with an utility sink, shaker cabinets, quartz benchtops, white splashback, porcelain splashback, a side-by-side washer and dryer and white benchtop.
Contemporary laundry room in Houston with an utility sink, shaker cabinets, quartz benchtops, white splashback, porcelain splashback, a side-by-side washer and dryer and white benchtop.
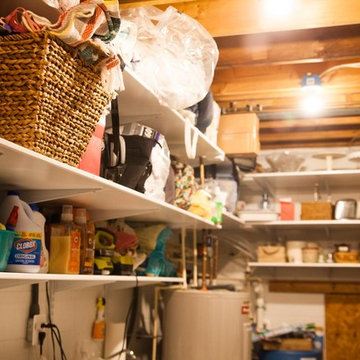
Mid-sized traditional u-shaped utility room in Baltimore with an utility sink, open cabinets, white cabinets, wood benchtops, white walls, concrete floors, a side-by-side washer and dryer, grey floor and white benchtop.
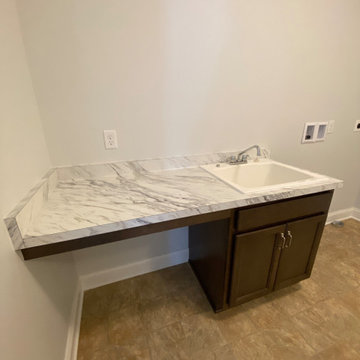
Photo of a large dedicated laundry room in New York with an utility sink, shaker cabinets, dark wood cabinets, laminate benchtops, grey walls, vinyl floors, a side-by-side washer and dryer, brown floor and white benchtop.
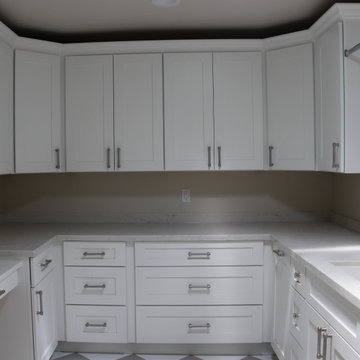
This is an example of an u-shaped laundry room in Phoenix with an utility sink, shaker cabinets, white cabinets, quartz benchtops, white walls, ceramic floors, white floor and white benchtop.
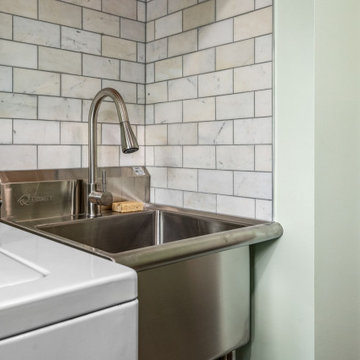
David Betsy of Reico Kitchen and Bath in Wilmington, DE designed a modern-inspired laundry room featuring Masterpiece Cabinetry.
The cabinets feature the Sawyer door style in Maple with a Cannon Grey finish, paired with Tesora quartz countertops in the color Aureo.
After 30 years in the home, the clients finally remodeled their laundry room. “The design of the space makes the room function perfectly. We moved the sink next to the washing machine. This opened an entire wall for cabinets and a countertop. We also added cabinets above the washer and dryer and installed a new floor and reorganized the existing closet. David suggested we add a kitchen mixer cabinet for our sewing machine, and now our sewing machine is always ready to go. The remodel has given us some much-needed storage space. Without David, this project would not have been so successful,” said the client.
David shared, " This client’s specific request was to use the space for sewing. It was the first time I had a sewing machine brought in to the showroom! From there we took measurements and verified that the sewing machine would work with a lift traditionally used for mixers. We discussed the client’s dominant hand, and the type of chair being used which affected the placement of the sewing machine. I really enjoyed the challenge of taking what would have been a normal laundry area to design a fully customized space!”
Photos courtesy of Dan Williams Photography.
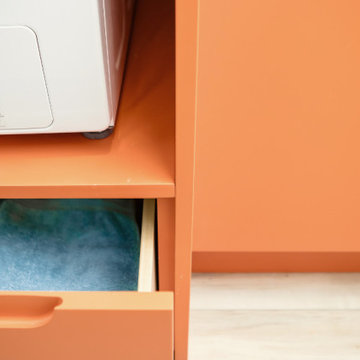
Small eclectic laundry cupboard in Edmonton with an utility sink, flat-panel cabinets, orange cabinets, quartz benchtops, blue splashback, mosaic tile splashback, white walls, a stacked washer and dryer and white benchtop.
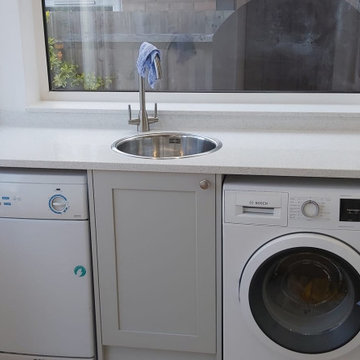
Following the design of the kitchen, this practical utility room was included as part of the kitchen project, with just the cost of small 450 sink unit, decor panels, sink and tap. The worktop was left over from the main kitchen and put to good use instead of land fill.
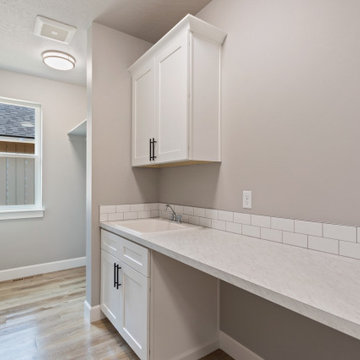
Laundry
This is an example of a large arts and crafts single-wall dedicated laundry room with an utility sink, shaker cabinets, white cabinets, quartz benchtops, white splashback, subway tile splashback, grey walls, vinyl floors, a side-by-side washer and dryer, grey floor and white benchtop.
This is an example of a large arts and crafts single-wall dedicated laundry room with an utility sink, shaker cabinets, white cabinets, quartz benchtops, white splashback, subway tile splashback, grey walls, vinyl floors, a side-by-side washer and dryer, grey floor and white benchtop.
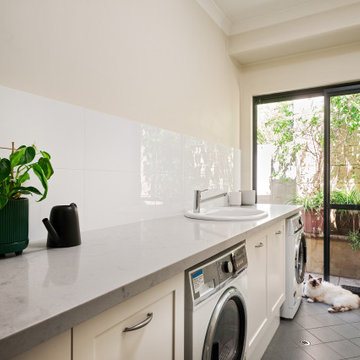
Inspiration for a mid-sized traditional single-wall dedicated laundry room in Perth with an utility sink, shaker cabinets, white cabinets, quartz benchtops, white splashback, porcelain splashback, white walls, porcelain floors, an integrated washer and dryer, grey floor and white benchtop.
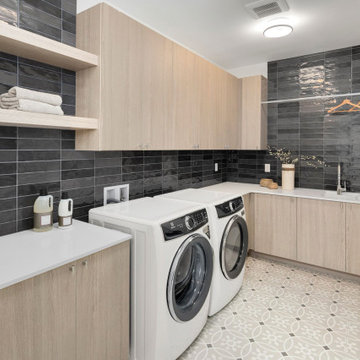
Welcome to the stylish upstairs laundry room, a space that seamlessly combines functionality and aesthetics. The room features exquisite decorative flooring that adds a touch of elegance and visual interest to the space. The light wooden flat panel cabinets provide ample storage, keeping your laundry essentials neatly organized and within reach.
Adding a striking contrast, a black subway tile wall serves as a focal point, infusing the room with a modern and sophisticated feel. The sleek and timeless design of the tiles enhances the overall ambiance, creating a sense of refinement.
With its pristine white laundry machines, the room exudes a clean and crisp aesthetic. The white appliances not only blend seamlessly with the surrounding elements.

This is an example of a small transitional single-wall utility room in San Francisco with an utility sink, shaker cabinets, grey cabinets, quartz benchtops, multi-coloured splashback, porcelain splashback, white walls, a stacked washer and dryer, grey floor and white benchtop.
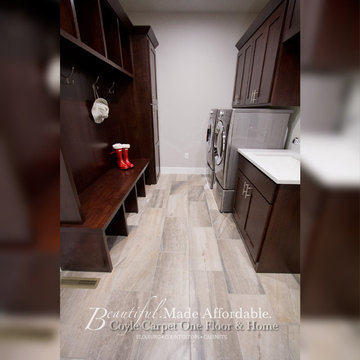
Design ideas for a large traditional galley utility room in Other with an utility sink, shaker cabinets, brown cabinets, quartz benchtops, ceramic floors, a side-by-side washer and dryer, beige floor, white benchtop and white walls.
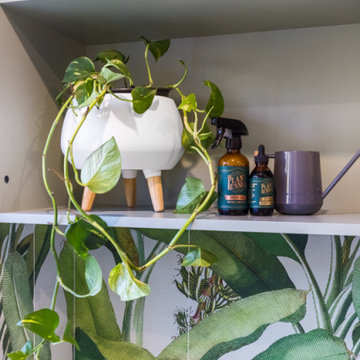
Large contemporary u-shaped utility room in Sydney with an utility sink, flat-panel cabinets, green cabinets, green splashback, ceramic splashback, white walls, ceramic floors, an integrated washer and dryer, beige floor and white benchtop.
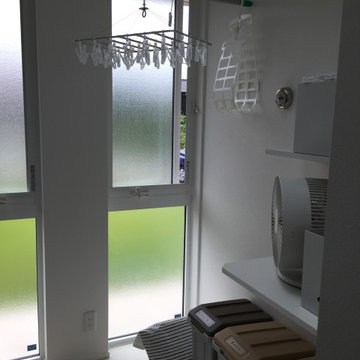
Design ideas for a mid-sized modern dedicated laundry room in Other with an utility sink, laminate benchtops, white walls, linoleum floors, an integrated washer and dryer, beige floor, white benchtop, wallpaper and wallpaper.
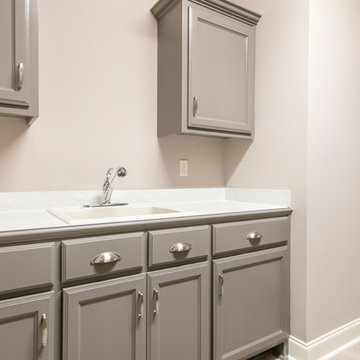
This is an example of a mid-sized arts and crafts single-wall dedicated laundry room in New Orleans with an utility sink, flat-panel cabinets, grey cabinets, laminate benchtops, grey walls, ceramic floors, a side-by-side washer and dryer, grey floor and white benchtop.
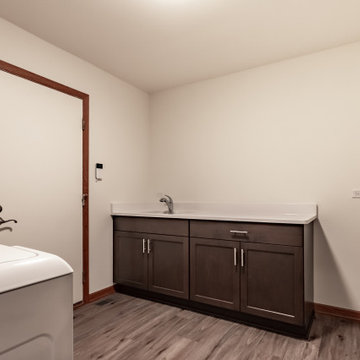
Design ideas for a laundry room in Chicago with an utility sink, shaker cabinets, dark wood cabinets, quartz benchtops, a side-by-side washer and dryer and white benchtop.
![The Oadby Project [Ongoing]](https://st.hzcdn.com/fimgs/14718bdc0605e393_2870-w360-h360-b0-p0--.jpg)
Photo of a small contemporary utility room in Other with an utility sink, flat-panel cabinets, white cabinets, quartzite benchtops, white splashback, engineered quartz splashback, white walls, vinyl floors, a stacked washer and dryer, brown floor and white benchtop.
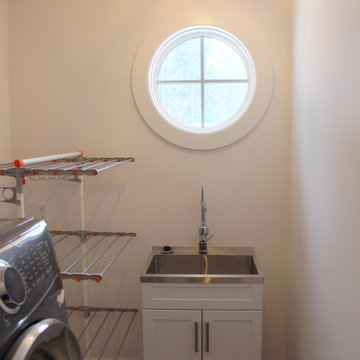
Arts and crafts single-wall dedicated laundry room in New York with an utility sink, shaker cabinets, white cabinets, stainless steel benchtops, white walls, porcelain floors, a side-by-side washer and dryer, black floor and white benchtop.
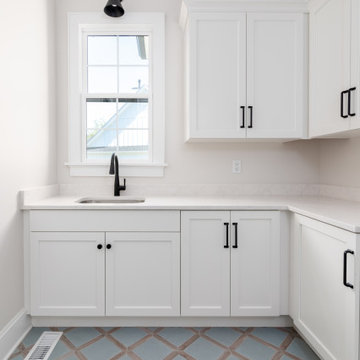
White Laundry room with blue feature tile and black hardware.
Photo of a transitional l-shaped laundry room in Other with an utility sink, shaker cabinets, white cabinets, quartz benchtops, engineered quartz splashback, porcelain floors, blue floor and white benchtop.
Photo of a transitional l-shaped laundry room in Other with an utility sink, shaker cabinets, white cabinets, quartz benchtops, engineered quartz splashback, porcelain floors, blue floor and white benchtop.

Casita Hickory – The Monterey Hardwood Collection was designed with a historical, European influence making it simply savvy & perfect for today’s trends. This collection captures the beauty of nature, developed using tomorrow’s technology to create a new demand for random width planks.
Laundry Room Design Ideas with an Utility Sink and White Benchtop
11