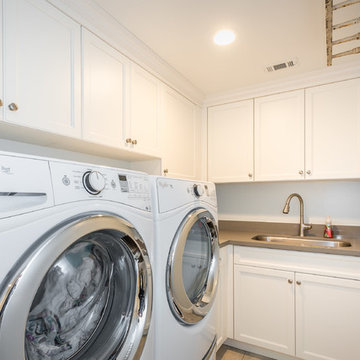Laundry Room Design Ideas with an Utility Sink and White Cabinets
Refine by:
Budget
Sort by:Popular Today
141 - 160 of 716 photos
Item 1 of 3
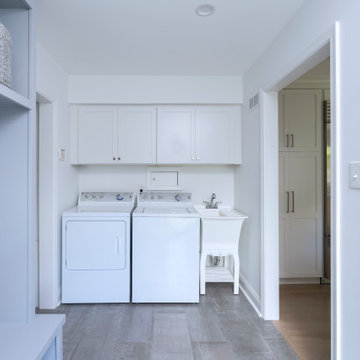
Renovations made this house bright, open, and modern. In addition to installing white oak flooring, we opened up and brightened the living space by removing a wall between the kitchen and family room and added large windows to the kitchen. In the family room, we custom made the built-ins with a clean design and ample storage. In the family room, we custom-made the built-ins. We also custom made the laundry room cubbies, using shiplap that we painted light blue.
Rudloff Custom Builders has won Best of Houzz for Customer Service in 2014, 2015 2016, 2017 and 2019. We also were voted Best of Design in 2016, 2017, 2018, 2019 which only 2% of professionals receive. Rudloff Custom Builders has been featured on Houzz in their Kitchen of the Week, What to Know About Using Reclaimed Wood in the Kitchen as well as included in their Bathroom WorkBook article. We are a full service, certified remodeling company that covers all of the Philadelphia suburban area. This business, like most others, developed from a friendship of young entrepreneurs who wanted to make a difference in their clients’ lives, one household at a time. This relationship between partners is much more than a friendship. Edward and Stephen Rudloff are brothers who have renovated and built custom homes together paying close attention to detail. They are carpenters by trade and understand concept and execution. Rudloff Custom Builders will provide services for you with the highest level of professionalism, quality, detail, punctuality and craftsmanship, every step of the way along our journey together.
Specializing in residential construction allows us to connect with our clients early in the design phase to ensure that every detail is captured as you imagined. One stop shopping is essentially what you will receive with Rudloff Custom Builders from design of your project to the construction of your dreams, executed by on-site project managers and skilled craftsmen. Our concept: envision our client’s ideas and make them a reality. Our mission: CREATING LIFETIME RELATIONSHIPS BUILT ON TRUST AND INTEGRITY.
Photo Credit: Linda McManus Images
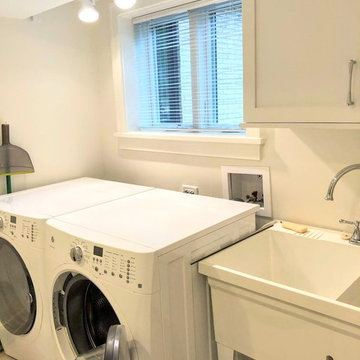
Clean contemporary laundry room. All-white walls with white shaker cabinets.
Architect: Meyer Design
Photos: 716 Media
Small contemporary laundry room in Chicago with an utility sink, shaker cabinets, white cabinets, white walls, a side-by-side washer and dryer, beige floor and porcelain floors.
Small contemporary laundry room in Chicago with an utility sink, shaker cabinets, white cabinets, white walls, a side-by-side washer and dryer, beige floor and porcelain floors.
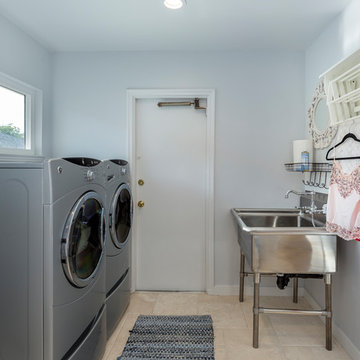
Our homeowner approached us first in order to remodel her master suite. Her shower was leaking and she wanted to turn 2 separate closets into one enviable walk in closet. This homeowners projects have been completed in multiple phases. The second phase was focused on the kitchen, laundry room and converting the dining room to an office. View before and after images of the project here:
http://www.houzz.com/discussions/4412085/m=23/dining-room-turned-office-in-los-angeles-ca
https://www.houzz.com/discussions/4425079/m=23/laundry-room-refresh-in-la
https://www.houzz.com/discussions/4440223/m=23/banquette-driven-kitchen-remodel-in-la
We feel fortunate that she has such great taste and furnished her home so well!
Laundry Room: The laundry room features a Utility Sink, built-in linen cabinet, and a pull down hanging rod.
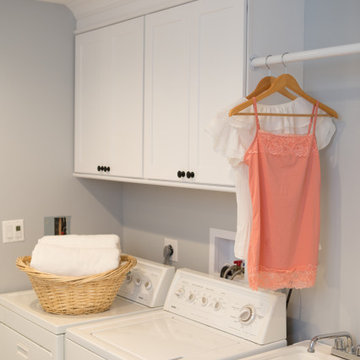
White laundry room renovation with gray walls.
Mid-sized transitional single-wall utility room in Chicago with an utility sink, recessed-panel cabinets, white cabinets, grey walls, ceramic floors, a side-by-side washer and dryer, grey floor and white benchtop.
Mid-sized transitional single-wall utility room in Chicago with an utility sink, recessed-panel cabinets, white cabinets, grey walls, ceramic floors, a side-by-side washer and dryer, grey floor and white benchtop.
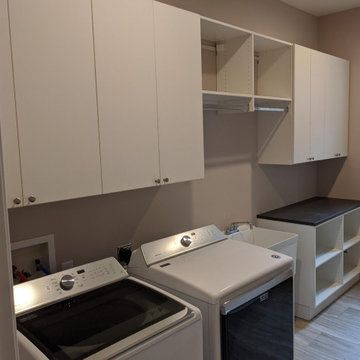
Mid-sized contemporary single-wall dedicated laundry room in Birmingham with an utility sink, flat-panel cabinets, white cabinets, laminate benchtops, black walls, light hardwood floors, a side-by-side washer and dryer and black benchtop.
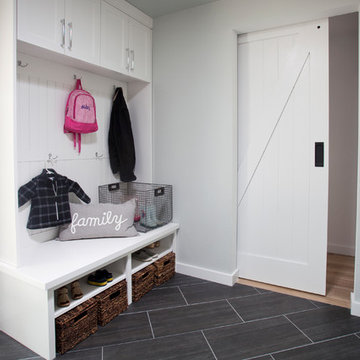
Side by side washer dryer and ceramic tile floor. White shaker cabinets and utility craft desk. Barn door and mud room cabinets.
Photo: Timothy Manning
Builder: Aspire Builders
Design: Kristen Phillips, Bellissimo Decor
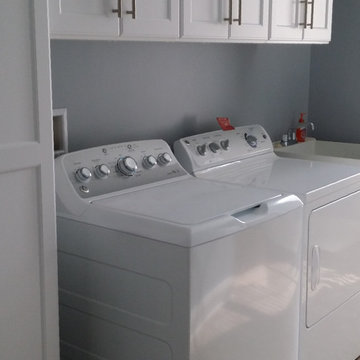
Laundry Room Cabinets with Tall Cabinet for laundry baskets and hanging area over sink.
Mid-sized single-wall dedicated laundry room with grey walls, a side-by-side washer and dryer, an utility sink, recessed-panel cabinets, white cabinets and ceramic floors.
Mid-sized single-wall dedicated laundry room with grey walls, a side-by-side washer and dryer, an utility sink, recessed-panel cabinets, white cabinets and ceramic floors.
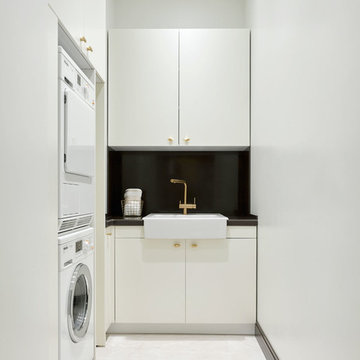
Interior Design by Inna Tedzhoeva and Zina Broyan (Berphin Interior), Photo by Sergey Ananiev / Дизайнеры Инна Теджоева и Зина Броян (Berphin Interior), фотограф Сергей Ананьев
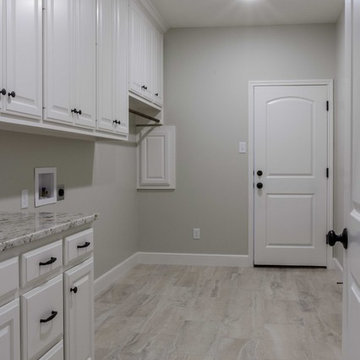
Large tiled utility room leading out to the garage, with built in lockers, granite countertops and a utility sink.
Design ideas for a large transitional single-wall utility room in Austin with an utility sink, raised-panel cabinets, white cabinets, granite benchtops, beige walls, porcelain floors and a side-by-side washer and dryer.
Design ideas for a large transitional single-wall utility room in Austin with an utility sink, raised-panel cabinets, white cabinets, granite benchtops, beige walls, porcelain floors and a side-by-side washer and dryer.
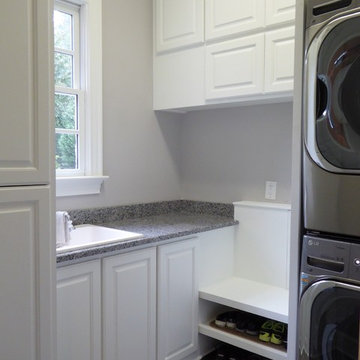
Helen Norona
This is an example of a small transitional l-shaped dedicated laundry room in Raleigh with an utility sink, white cabinets, laminate benchtops, grey walls, porcelain floors, a stacked washer and dryer, raised-panel cabinets and grey floor.
This is an example of a small transitional l-shaped dedicated laundry room in Raleigh with an utility sink, white cabinets, laminate benchtops, grey walls, porcelain floors, a stacked washer and dryer, raised-panel cabinets and grey floor.

Raise your hand if you’ve ever been torn between style and functionality ??
We’ve all been there! Since every room in your home serves a different purpose, it’s up to you to decide how you want to balance the beauty and practicality of the space. I know what you’re thinking, “Up to me? That sounds like a lot of pressure!”
Trust me, I’m getting anxious just thinking about putting together an entire house!? The good news is that our designers are pros at combining style and purpose to create a space that represents your uniqueness and actually functions well.
Chat with one of our designers and start planning your dream home today!
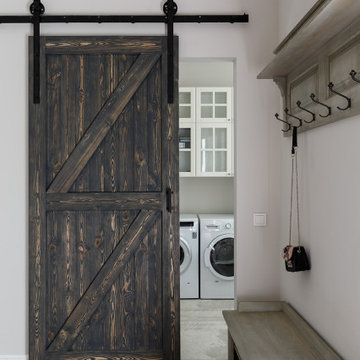
Design ideas for a large country single-wall dedicated laundry room in Moscow with an utility sink, glass-front cabinets, white cabinets, grey walls, porcelain floors, a side-by-side washer and dryer and grey floor.
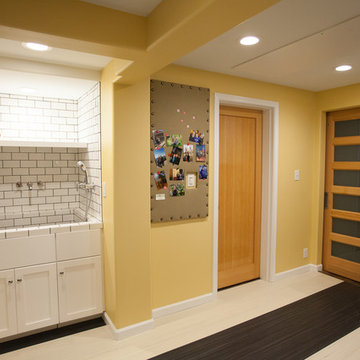
The laundry room was created out of part of the clients office space and the new garage addition.
Debbie Schwab Photography
Design ideas for a large transitional l-shaped utility room in Seattle with shaker cabinets, white cabinets, laminate benchtops, yellow walls, linoleum floors and an utility sink.
Design ideas for a large transitional l-shaped utility room in Seattle with shaker cabinets, white cabinets, laminate benchtops, yellow walls, linoleum floors and an utility sink.
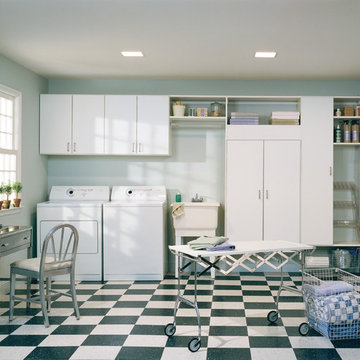
Blending clean lines, ample storage and a simple work space, this functional room provides efficient organization.
This is an example of a large contemporary single-wall dedicated laundry room in Nashville with an utility sink, flat-panel cabinets, white cabinets, blue walls, linoleum floors and a side-by-side washer and dryer.
This is an example of a large contemporary single-wall dedicated laundry room in Nashville with an utility sink, flat-panel cabinets, white cabinets, blue walls, linoleum floors and a side-by-side washer and dryer.
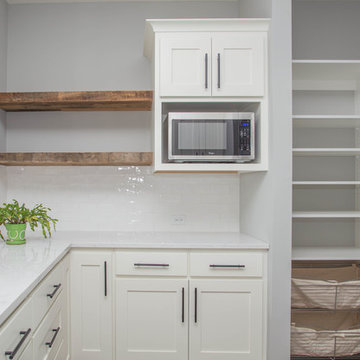
Photo of a mid-sized transitional l-shaped dedicated laundry room in Minneapolis with an utility sink, shaker cabinets, white cabinets, quartz benchtops, grey walls, dark hardwood floors and brown floor.
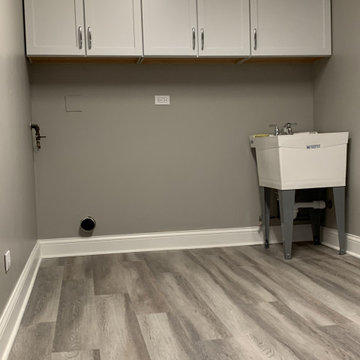
In the laundry area wall cabinetry was installed above where the washer and dryer live.
Expansive transitional dedicated laundry room in Chicago with an utility sink, grey walls, multi-coloured floor, recessed-panel cabinets, white cabinets and vinyl floors.
Expansive transitional dedicated laundry room in Chicago with an utility sink, grey walls, multi-coloured floor, recessed-panel cabinets, white cabinets and vinyl floors.
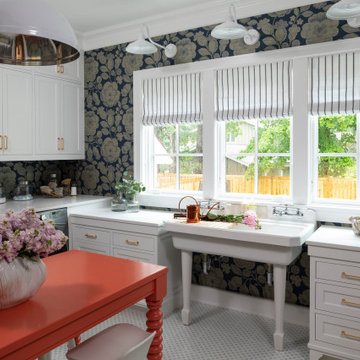
Martha O'Hara Interiors, Interior Design & Photo Styling | L Cramer Builders, Builder | Troy Thies, Photography | Murphy & Co Design, Architect |
Please Note: All “related,” “similar,” and “sponsored” products tagged or listed by Houzz are not actual products pictured. They have not been approved by Martha O’Hara Interiors nor any of the professionals credited. For information about our work, please contact design@oharainteriors.com.
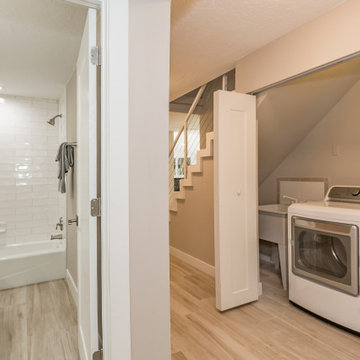
Laundry of an Intracoastal Home in Sarasota, Florida. Design by Doshia Wagner of NonStop Staging. Photography by Christina Cook Lee.
Photo of a small modern single-wall laundry cupboard in Tampa with an utility sink, raised-panel cabinets, white cabinets, porcelain floors, a side-by-side washer and dryer and beige floor.
Photo of a small modern single-wall laundry cupboard in Tampa with an utility sink, raised-panel cabinets, white cabinets, porcelain floors, a side-by-side washer and dryer and beige floor.
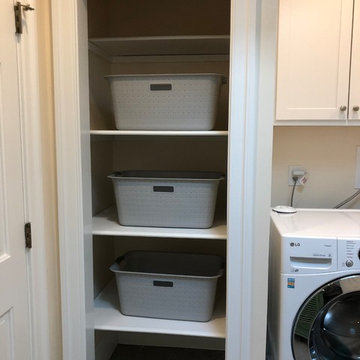
This was a full bathroom, but the jacuzzi tub was removed to make room for a laundry area. There were custom sized laundry shelves added, along with cabinets above the washer and dryer for organization.
Laundry Room Design Ideas with an Utility Sink and White Cabinets
8
