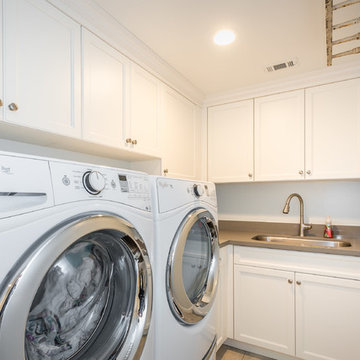Laundry Room Design Ideas with an Utility Sink and White Cabinets
Refine by:
Budget
Sort by:Popular Today
161 - 180 of 716 photos
Item 1 of 3

stanza lavanderia con lavatrice, asciugatrice e spazio storage
Contemporary single-wall dedicated laundry room in Other with an utility sink, flat-panel cabinets, white cabinets, wood benchtops, grey splashback, porcelain splashback, grey walls, porcelain floors, a stacked washer and dryer, white floor and white benchtop.
Contemporary single-wall dedicated laundry room in Other with an utility sink, flat-panel cabinets, white cabinets, wood benchtops, grey splashback, porcelain splashback, grey walls, porcelain floors, a stacked washer and dryer, white floor and white benchtop.
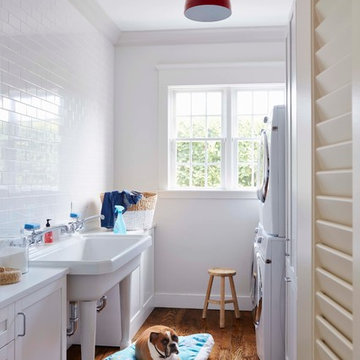
Lucas Allen
Photo of a beach style galley dedicated laundry room in Jacksonville with an utility sink, white cabinets, white walls and a stacked washer and dryer.
Photo of a beach style galley dedicated laundry room in Jacksonville with an utility sink, white cabinets, white walls and a stacked washer and dryer.
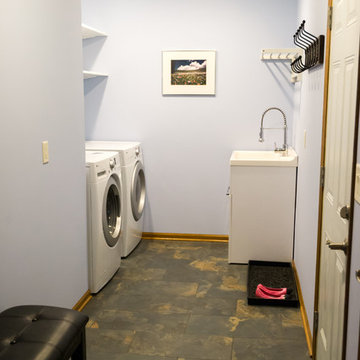
This is an example of a large transitional galley dedicated laundry room in Other with an utility sink, open cabinets, white cabinets, solid surface benchtops, blue walls, porcelain floors and a side-by-side washer and dryer.
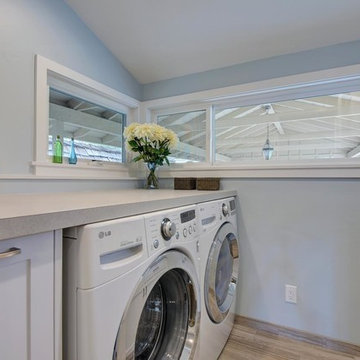
Budget analysis and project development by: May Construction, Inc.
Design ideas for a small transitional galley dedicated laundry room in San Francisco with an utility sink, recessed-panel cabinets, white cabinets, solid surface benchtops, blue walls, a side-by-side washer and dryer, brown floor, ceramic floors, grey splashback and grey benchtop.
Design ideas for a small transitional galley dedicated laundry room in San Francisco with an utility sink, recessed-panel cabinets, white cabinets, solid surface benchtops, blue walls, a side-by-side washer and dryer, brown floor, ceramic floors, grey splashback and grey benchtop.
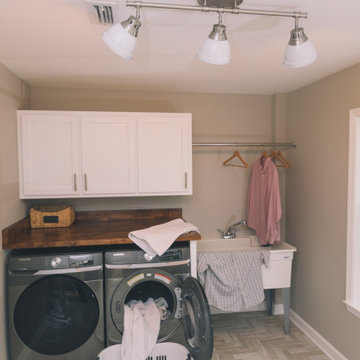
Renovated Dedicated Laundry Room featuring 3 Light Semi-Flush Track Light from the Duncan Collection by Golden Lighting
Photo of a mid-sized arts and crafts dedicated laundry room in Jacksonville with an utility sink, shaker cabinets, white cabinets, wood benchtops, beige walls, ceramic floors, a side-by-side washer and dryer, multi-coloured floor and brown benchtop.
Photo of a mid-sized arts and crafts dedicated laundry room in Jacksonville with an utility sink, shaker cabinets, white cabinets, wood benchtops, beige walls, ceramic floors, a side-by-side washer and dryer, multi-coloured floor and brown benchtop.
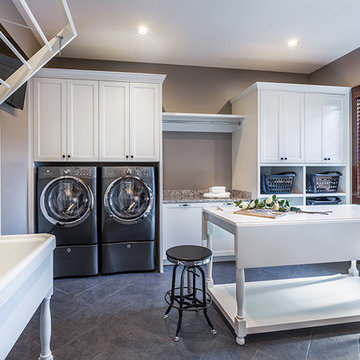
Country utility room in Other with an utility sink, white cabinets, quartz benchtops, grey walls, porcelain floors and a side-by-side washer and dryer.
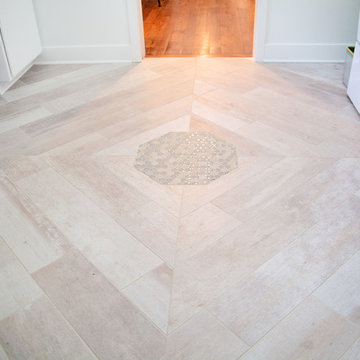
Mid-sized modern galley utility room in Baltimore with an utility sink, flat-panel cabinets, white cabinets, glass benchtops, multi-coloured walls, porcelain floors, a side-by-side washer and dryer, grey floor and green benchtop.
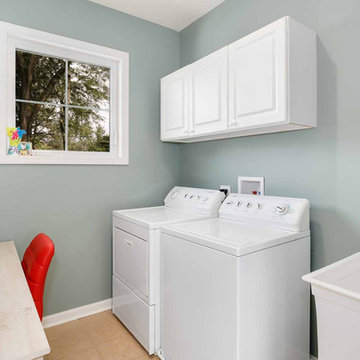
The laundry room at the top of the stair has been home to drying racks as well as a small computer work station. There is plenty of room for additional storage, and the large square window allows plenty of light.
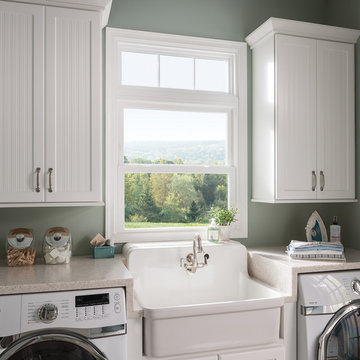
Mid-sized transitional single-wall dedicated laundry room in Other with an utility sink, recessed-panel cabinets, white cabinets, quartz benchtops, a side-by-side washer and dryer, beige benchtop and grey walls.
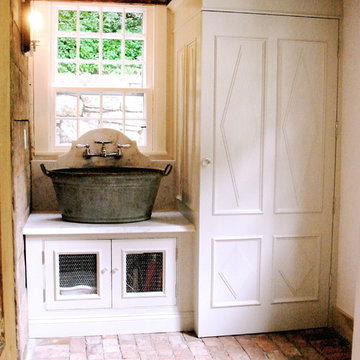
farmhouse laundry; design by Amanda Jones
New England Home Magazine's February 2018 issue features this pergola as part of the historic renovation of a 1776 home and mill by a waterfall.
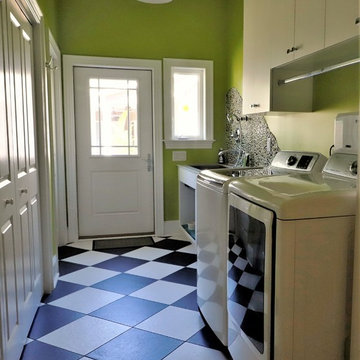
Who said a Laundry Room had to be dull and boring? This colorful laundry room is loaded with storage both in its custom cabinetry and also in its 3 large closets for winter/spring clothing. The black and white 20x20 floor tile gives a nod to retro and is topped off with apple green walls and an organic free-form backsplash tile! This room serves as a doggy mud-room, eating center and luxury doggy bathing spa area as well. The organic wall tile was designed for visual interest as well as for function. The tall and wide backsplash provides wall protection behind the doggy bathing station. The bath center is equipped with a multifunction hand-held faucet with a metal hose for ease while giving the dogs a bath. The shelf underneath the sink is a pull-out doggy eating station and the food is located in a pull-out trash bin.
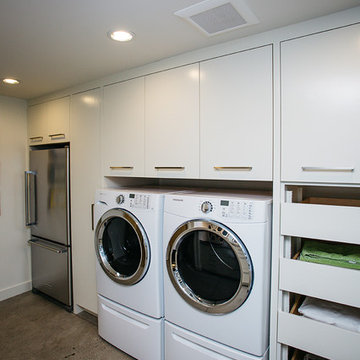
Custom white laundry room cabinets.
Inspiration for a mid-sized modern galley dedicated laundry room in Portland with an utility sink, shaker cabinets, white cabinets, multi-coloured splashback, multi-coloured walls, ceramic floors, a side-by-side washer and dryer, beige floor and grey benchtop.
Inspiration for a mid-sized modern galley dedicated laundry room in Portland with an utility sink, shaker cabinets, white cabinets, multi-coloured splashback, multi-coloured walls, ceramic floors, a side-by-side washer and dryer, beige floor and grey benchtop.
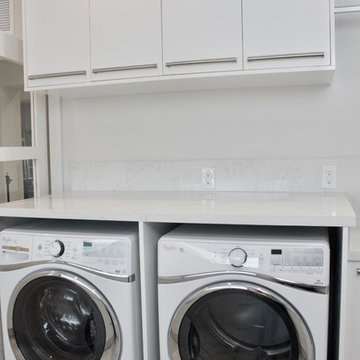
The laundry room demand function and storage, and both of those goals were accomplished in this design. The white acrylic cabinets and quartz tops give a fresh, clean feel to the room. The 3 inch thick floating shelves that wrap around the corner of the room add a modern edge and the over sized hardware continues the contemporary feel. The room is slightly warmed with the cool grey marble floors. There is extra space for storage in the pantry wall and ample countertop space for folding.
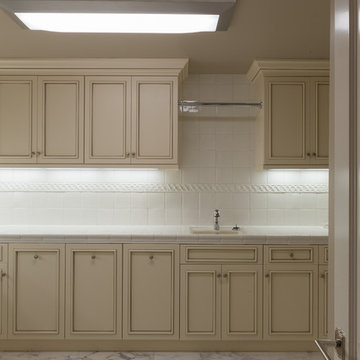
Ruby Hills Estate: Laundry Room, Utility Room. Raised panel cabinets with dark glaze. Full tile backsplash.
Design ideas for a large contemporary u-shaped utility room in San Francisco with an utility sink, raised-panel cabinets, white cabinets, tile benchtops, beige walls, marble floors and a side-by-side washer and dryer.
Design ideas for a large contemporary u-shaped utility room in San Francisco with an utility sink, raised-panel cabinets, white cabinets, tile benchtops, beige walls, marble floors and a side-by-side washer and dryer.
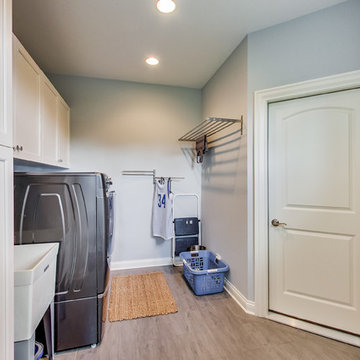
Laundry room with wall mounted drying racks
Design ideas for an expansive traditional single-wall dedicated laundry room in Chicago with an utility sink, shaker cabinets, white cabinets, grey walls, dark hardwood floors, a side-by-side washer and dryer and beige floor.
Design ideas for an expansive traditional single-wall dedicated laundry room in Chicago with an utility sink, shaker cabinets, white cabinets, grey walls, dark hardwood floors, a side-by-side washer and dryer and beige floor.
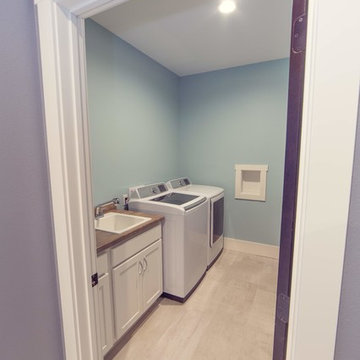
Laundry room with chute from master bedroom closet
This is an example of a country single-wall dedicated laundry room in Cedar Rapids with an utility sink, recessed-panel cabinets, white cabinets, green walls, porcelain floors, a side-by-side washer and dryer and beige floor.
This is an example of a country single-wall dedicated laundry room in Cedar Rapids with an utility sink, recessed-panel cabinets, white cabinets, green walls, porcelain floors, a side-by-side washer and dryer and beige floor.
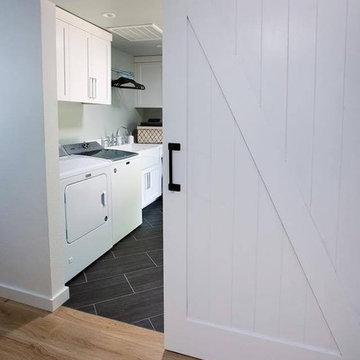
Barn door to mud/laundry room. Ceramic tile floor
Photo: Timothy Manning
Builder: Aspire Builders
Design: Kristen Phillips, Bellissimo Decor
Design ideas for a mid-sized country utility room in San Francisco with an utility sink, shaker cabinets, white cabinets, white walls, ceramic floors, a side-by-side washer and dryer and black floor.
Design ideas for a mid-sized country utility room in San Francisco with an utility sink, shaker cabinets, white cabinets, white walls, ceramic floors, a side-by-side washer and dryer and black floor.
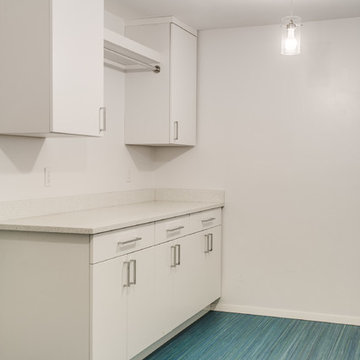
Laundry room:
New Marmolium floor, flat panel cabinets, utility sink
Photo of a mid-sized midcentury l-shaped utility room in Seattle with an utility sink, flat-panel cabinets, white cabinets, white walls, vinyl floors, a stacked washer and dryer and blue floor.
Photo of a mid-sized midcentury l-shaped utility room in Seattle with an utility sink, flat-panel cabinets, white cabinets, white walls, vinyl floors, a stacked washer and dryer and blue floor.
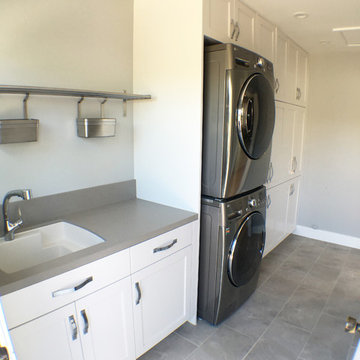
Transitional laundry room with white shaker cabinets, stacking washer/dryer, quartz countertops, grey porcelain tile floors, and barn door.
Mid-sized transitional single-wall utility room in Los Angeles with an utility sink, shaker cabinets, white cabinets, quartz benchtops, grey walls, porcelain floors and a stacked washer and dryer.
Mid-sized transitional single-wall utility room in Los Angeles with an utility sink, shaker cabinets, white cabinets, quartz benchtops, grey walls, porcelain floors and a stacked washer and dryer.
Laundry Room Design Ideas with an Utility Sink and White Cabinets
9
