Laundry Room Design Ideas with an Utility Sink and White Walls
Refine by:
Budget
Sort by:Popular Today
221 - 240 of 505 photos
Item 1 of 3
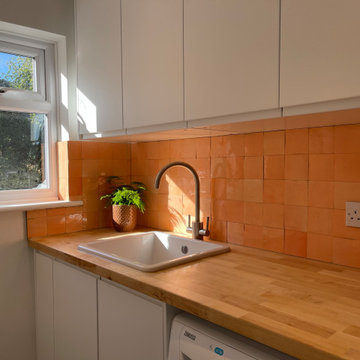
Inspiration for a small modern galley laundry cupboard in Other with an utility sink, flat-panel cabinets, white cabinets, wood benchtops, orange splashback, ceramic splashback, white walls, ceramic floors, a side-by-side washer and dryer, grey floor and brown benchtop.
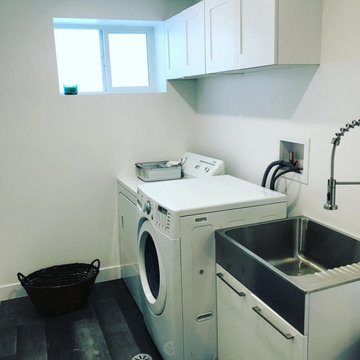
Mid-sized traditional galley dedicated laundry room in Other with an utility sink, recessed-panel cabinets, white cabinets, white walls, vinyl floors, a side-by-side washer and dryer and grey floor.
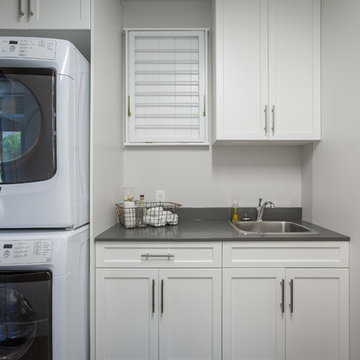
Functionality is critical in a laundry room, especially if you're tight on space. Having a sink, some counter space, enough cabinets to store detergent, softener etc..., and still having room to hang clothes can be tricky. the right products with the right layout make all the difference.
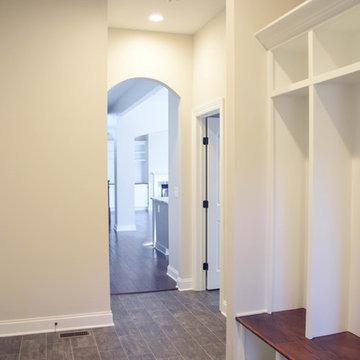
Farmhouse Mudroom with cubbies and Dog Wash Tub.
Design: Treeside Lane || home builder: Quality Select Homes
Inspiration for a large country galley utility room in Cleveland with an utility sink, shaker cabinets, white cabinets, wood benchtops, white walls and ceramic floors.
Inspiration for a large country galley utility room in Cleveland with an utility sink, shaker cabinets, white cabinets, wood benchtops, white walls and ceramic floors.
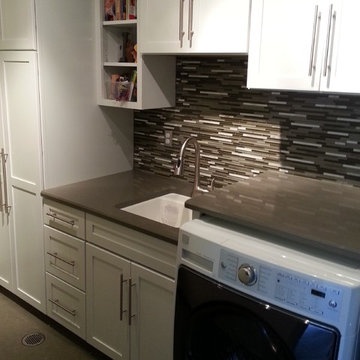
Great use of space inside this laundry room.
Mid-sized transitional single-wall utility room in Detroit with an utility sink, shaker cabinets, white cabinets, quartz benchtops, white walls, porcelain floors, a side-by-side washer and dryer and grey floor.
Mid-sized transitional single-wall utility room in Detroit with an utility sink, shaker cabinets, white cabinets, quartz benchtops, white walls, porcelain floors, a side-by-side washer and dryer and grey floor.
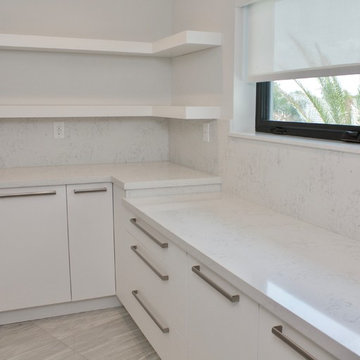
The laundry room demand function and storage, and both of those goals were accomplished in this design. The white acrylic cabinets and quartz tops give a fresh, clean feel to the room. The 3 inch thick floating shelves that wrap around the corner of the room add a modern edge and the over sized hardware continues the contemporary feel. The room is slightly warmed with the cool grey marble floors. There is extra space for storage in the pantry wall and ample countertop space for folding.
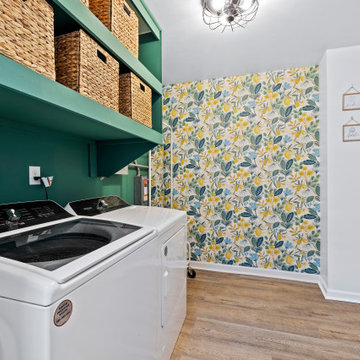
Design ideas for a contemporary laundry room in Baltimore with an utility sink, white cabinets, quartzite benchtops, white walls, medium hardwood floors, a side-by-side washer and dryer and black benchtop.
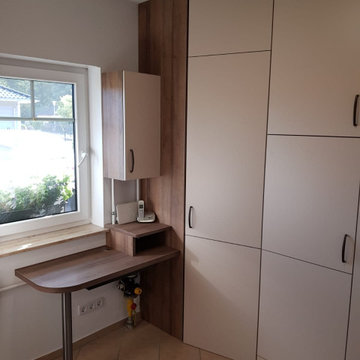
Bei diesem Ausbau eines Hausanschlußraumes kam es darauf an, den vorhandenen Raum optimal auszunutzen. Dabei sollte aber eine Schlichtheit und trotzdem Wohnlichkeit das arbeiten im integrierten Mini-Büro zur Freude machen. Ich denke, dass das erreicht wurde! Die deckenhohen Möbel schaffen Raum, trotzdem sind alle verdeckten Anschlüsse, Heizung, Sicherungskasten etc. jederzeit erreichbar. Es gibt Möglichkeiten der jederzeit anpaßbaren Nutzung, aber auch spezielle Lösungen, wie integrierte, ausziehbare Wäschekörbe.
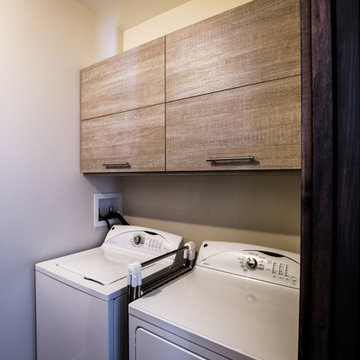
IsaB Photographie
This is an example of a mid-sized country galley dedicated laundry room in Montreal with an utility sink, flat-panel cabinets, laminate benchtops, white walls, porcelain floors, a side-by-side washer and dryer and medium wood cabinets.
This is an example of a mid-sized country galley dedicated laundry room in Montreal with an utility sink, flat-panel cabinets, laminate benchtops, white walls, porcelain floors, a side-by-side washer and dryer and medium wood cabinets.
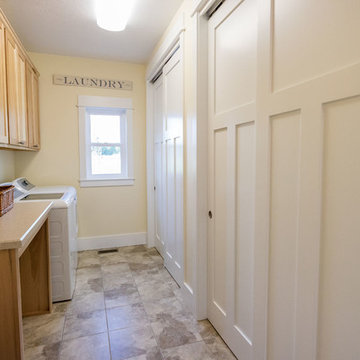
This is an example of a mid-sized country galley dedicated laundry room in Other with an utility sink, shaker cabinets, light wood cabinets, laminate benchtops, white walls, porcelain floors, a side-by-side washer and dryer and brown floor.
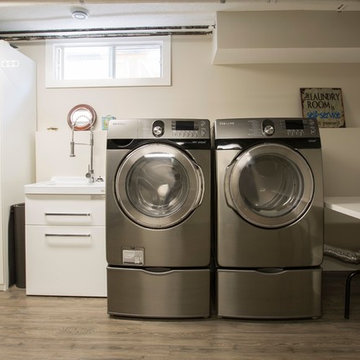
Inspiration for a mid-sized industrial single-wall dedicated laundry room in Calgary with an utility sink, flat-panel cabinets, white walls, dark hardwood floors, a side-by-side washer and dryer and brown floor.
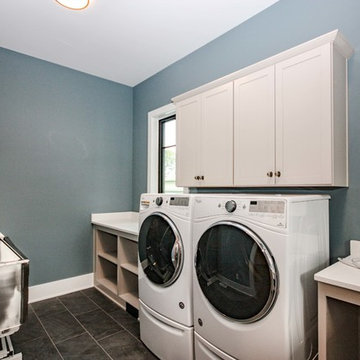
There is a lot of storage space throughout the room. The white large washer and dryer even lends a modern taste to the room.
Photos By: Thomas Graham
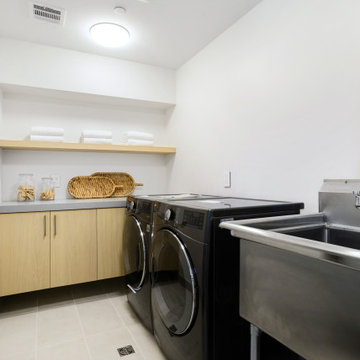
Photo of a mid-sized contemporary single-wall dedicated laundry room in Los Angeles with an utility sink, flat-panel cabinets, light wood cabinets, quartz benchtops, white walls, porcelain floors, a side-by-side washer and dryer, grey floor and grey benchtop.
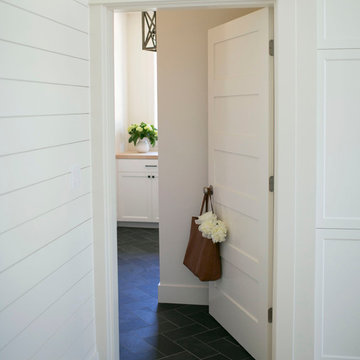
Photo of a small country l-shaped dedicated laundry room in Portland with an utility sink, shaker cabinets, white cabinets, wood benchtops, white walls, slate floors and a side-by-side washer and dryer.
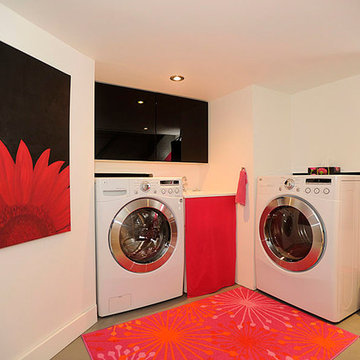
Photo of a small contemporary l-shaped dedicated laundry room in Toronto with an utility sink, raised-panel cabinets, black cabinets, white walls, concrete floors and a side-by-side washer and dryer.
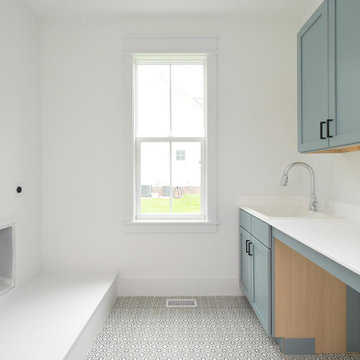
Dwight Myers Real Estate Photography
Photo of a large traditional galley dedicated laundry room in Raleigh with an utility sink, shaker cabinets, blue cabinets, marble benchtops, white splashback, marble splashback, white walls, ceramic floors, a side-by-side washer and dryer, multi-coloured floor and white benchtop.
Photo of a large traditional galley dedicated laundry room in Raleigh with an utility sink, shaker cabinets, blue cabinets, marble benchtops, white splashback, marble splashback, white walls, ceramic floors, a side-by-side washer and dryer, multi-coloured floor and white benchtop.
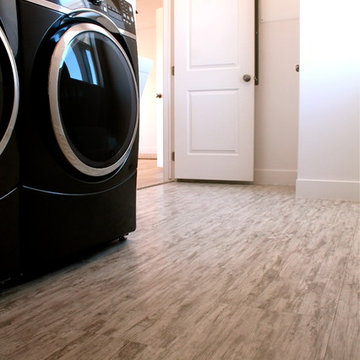
Laundry / mudroom off the garage with luxury vinyl plank floor
This is an example of a large contemporary galley dedicated laundry room in Salt Lake City with an utility sink, white walls, vinyl floors, a side-by-side washer and dryer and grey floor.
This is an example of a large contemporary galley dedicated laundry room in Salt Lake City with an utility sink, white walls, vinyl floors, a side-by-side washer and dryer and grey floor.
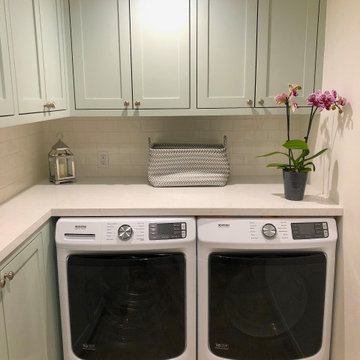
Inspiration for a small transitional laundry room in Santa Barbara with an utility sink, shaker cabinets, green cabinets, quartz benchtops, white walls, porcelain floors, a side-by-side washer and dryer, brown floor and white benchtop.
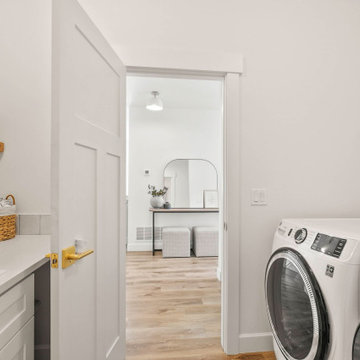
Laundry room
Inspiration for a mid-sized country galley dedicated laundry room with an utility sink, shaker cabinets, white cabinets, quartz benchtops, white splashback, ceramic splashback, white walls, light hardwood floors, a side-by-side washer and dryer, brown floor and white benchtop.
Inspiration for a mid-sized country galley dedicated laundry room with an utility sink, shaker cabinets, white cabinets, quartz benchtops, white splashback, ceramic splashback, white walls, light hardwood floors, a side-by-side washer and dryer, brown floor and white benchtop.
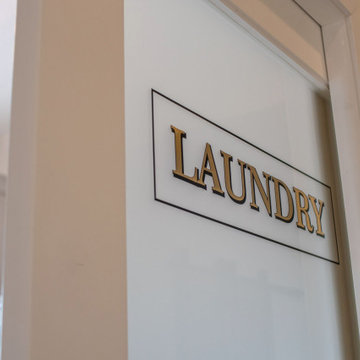
Expansive traditional utility room in Minneapolis with an utility sink, shaker cabinets, beige cabinets, quartz benchtops, white walls, light hardwood floors, a stacked washer and dryer, brown floor, white benchtop and wallpaper.
Laundry Room Design Ideas with an Utility Sink and White Walls
12