Laundry Room Design Ideas with an Utility Sink and White Walls
Refine by:
Budget
Sort by:Popular Today
141 - 160 of 499 photos
Item 1 of 3
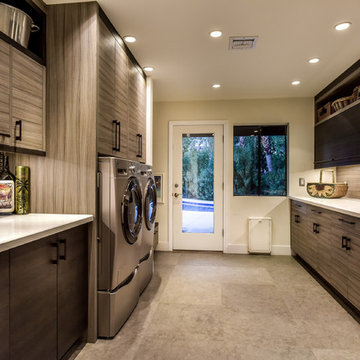
Custom cabinets in Laundry room carefully matched to the "Champagne" colored appliances. Glass fronted Drinks fridge is by Frigidaire. Also provides towel storage for the adjacent pool.
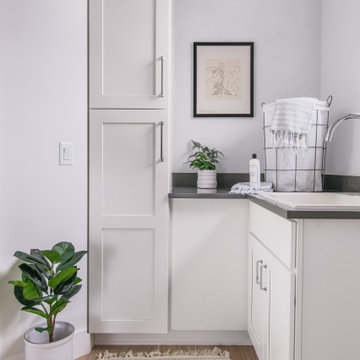
Design ideas for a mid-sized arts and crafts u-shaped dedicated laundry room in Tampa with an utility sink, shaker cabinets, white cabinets, quartz benchtops, white walls, light hardwood floors, a side-by-side washer and dryer, beige floor and grey benchtop.
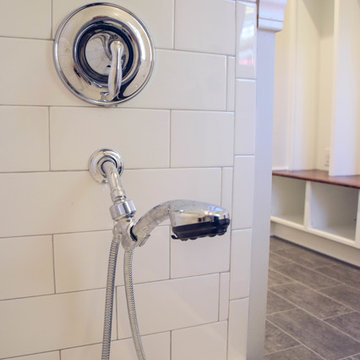
Farmhouse Mudroom with cubbies and Dog Wash Tub.
Design: Treeside Lane || home builder: Quality Select Homes
This is an example of a large country galley utility room in Cleveland with an utility sink, shaker cabinets, white cabinets, wood benchtops, white walls and ceramic floors.
This is an example of a large country galley utility room in Cleveland with an utility sink, shaker cabinets, white cabinets, wood benchtops, white walls and ceramic floors.
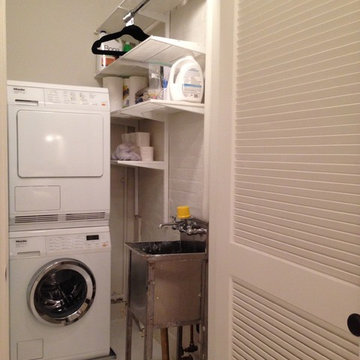
Design ideas for a small contemporary laundry cupboard in New York with an utility sink, white walls and a stacked washer and dryer.
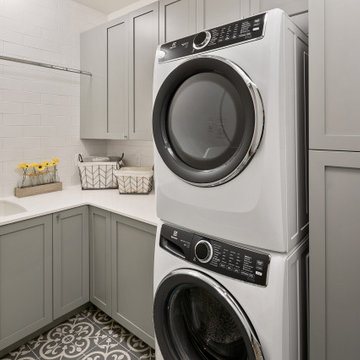
The Victoria's Laundry Room combines practicality and style with its thoughtful design elements. Gray cabinets with silver hardware offer ample storage space for laundry essentials, keeping the room organized and clutter-free. The white subway tile adds a classic and clean aesthetic to the walls, providing a timeless backdrop for the space. Stacked gray laundry machines optimize vertical space, maximizing efficiency in laundry tasks. A white countertop provides a convenient folding area, while a utility sink adds functionality for hand-washing or other cleaning tasks. The Victoria's Laundry Room is designed to streamline the laundry routine, making it a functional and aesthetically pleasing space in the home.

A multi-purpose room including stacked washer/dryer, deep utility sink, quartz counters, dog shower, and dog bed.
Transitional laundry room in Seattle with an utility sink, flat-panel cabinets, green cabinets, quartz benchtops, white splashback, ceramic splashback, white walls, porcelain floors, a stacked washer and dryer, multi-coloured floor and grey benchtop.
Transitional laundry room in Seattle with an utility sink, flat-panel cabinets, green cabinets, quartz benchtops, white splashback, ceramic splashback, white walls, porcelain floors, a stacked washer and dryer, multi-coloured floor and grey benchtop.
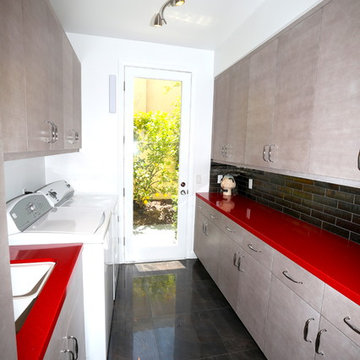
Design ideas for a large contemporary galley dedicated laundry room in Los Angeles with an utility sink, flat-panel cabinets, grey cabinets, quartzite benchtops, white walls, porcelain floors and a side-by-side washer and dryer.
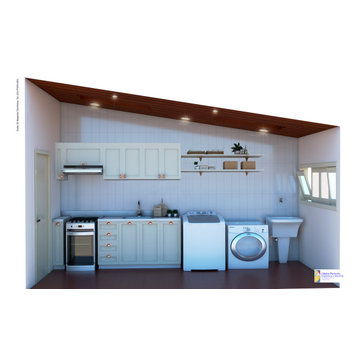
Inspiration for a large country galley utility room in Miami with an utility sink, recessed-panel cabinets, white cabinets, limestone benchtops, white walls, terra-cotta floors, a side-by-side washer and dryer, brown floor and white benchtop.
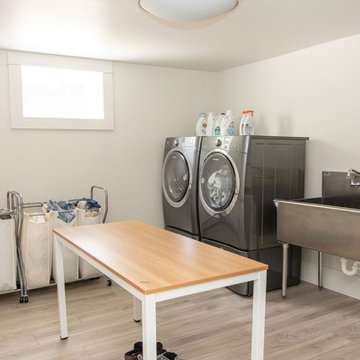
This multi-purpose laundry room includes a dog wash station.
Photo of a large arts and crafts utility room in Other with an utility sink, white walls, a side-by-side washer and dryer and beige floor.
Photo of a large arts and crafts utility room in Other with an utility sink, white walls, a side-by-side washer and dryer and beige floor.
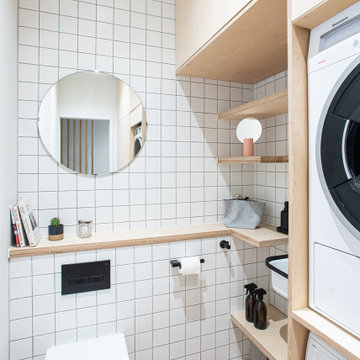
The compact and functional ground floor utility room and WC has been positioned where the original staircase used to be in the centre of the house.
We kept to a paired down utilitarian style and palette when designing this practical space. A run of bespoke birch plywood full height cupboards for coats and shoes and a laundry cupboard with a stacked washing machine and tumble dryer. Tucked at the end is an enamel bucket sink and lots of open shelving storage. A simple white grid of tiles and the natural finish cork flooring which runs through out the house.
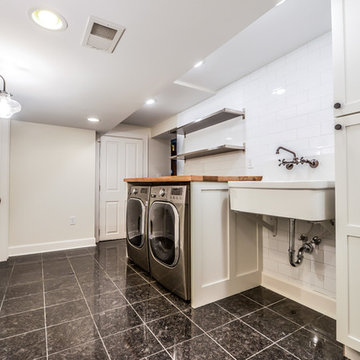
This is an example of a mid-sized contemporary utility room in Cincinnati with an utility sink, shaker cabinets, white cabinets, wood benchtops, white walls, marble floors, a side-by-side washer and dryer, black floor and brown benchtop.
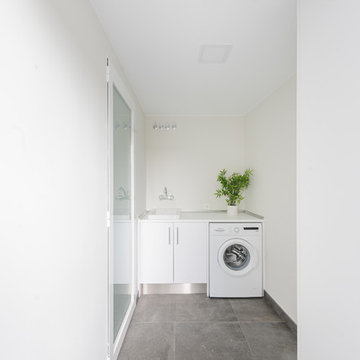
Pedro Etura
Photo of a mid-sized contemporary single-wall dedicated laundry room in Other with an utility sink, flat-panel cabinets, white cabinets, white walls, ceramic floors, grey floor and white benchtop.
Photo of a mid-sized contemporary single-wall dedicated laundry room in Other with an utility sink, flat-panel cabinets, white cabinets, white walls, ceramic floors, grey floor and white benchtop.
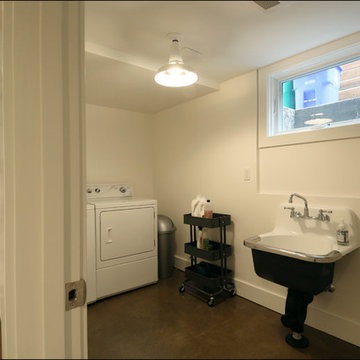
Even the laundry room gets an eye-poppingly cool sink Design by Kristyn Bester. Photos by Photo Art Portraits.
Mid-sized traditional galley dedicated laundry room in Portland with white walls, concrete floors, an utility sink and a side-by-side washer and dryer.
Mid-sized traditional galley dedicated laundry room in Portland with white walls, concrete floors, an utility sink and a side-by-side washer and dryer.
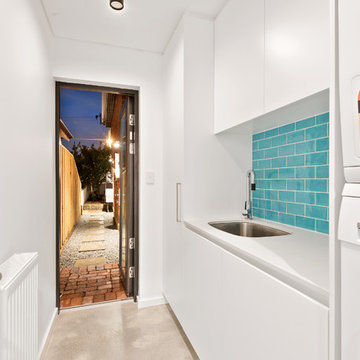
Country single-wall dedicated laundry room in Perth with an utility sink, flat-panel cabinets, white cabinets, white walls, concrete floors, a stacked washer and dryer, grey floor and white benchtop.
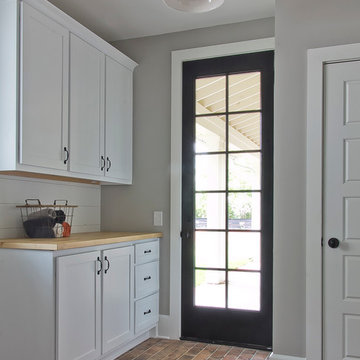
Inspiration for a large country utility room in Atlanta with an utility sink, shaker cabinets, white cabinets, wood benchtops, white walls, brick floors and a side-by-side washer and dryer.
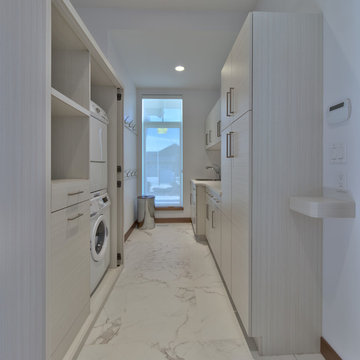
Inspiration for a mid-sized contemporary galley dedicated laundry room in Other with an utility sink, flat-panel cabinets, light wood cabinets, quartz benchtops, white walls, porcelain floors and a stacked washer and dryer.
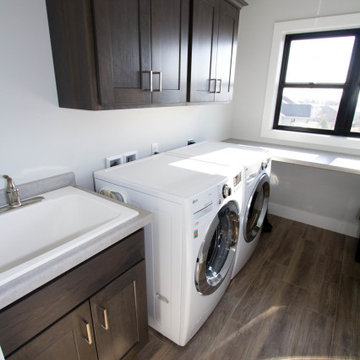
Tile Floor: Shaw - Everwell Bay Runyon Canyon with Clay grout •
Cabinets: Aspect - Poplar Shadow
Mid-sized transitional l-shaped dedicated laundry room in Other with an utility sink, recessed-panel cabinets, medium wood cabinets, laminate benchtops, white walls, porcelain floors, a side-by-side washer and dryer, brown floor and grey benchtop.
Mid-sized transitional l-shaped dedicated laundry room in Other with an utility sink, recessed-panel cabinets, medium wood cabinets, laminate benchtops, white walls, porcelain floors, a side-by-side washer and dryer, brown floor and grey benchtop.
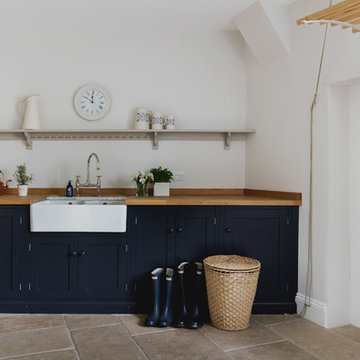
Simple, functional design with quality finishing in this English country utility room – deVOL units, Carrara marble detailing on the sink, oak worktops and a flagstone floor. Perfect to house the Hunters and a muddy dog after a country ramble!
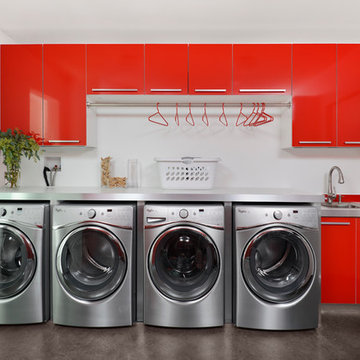
The combination Laundry Room/Office features Red gloss lacquer cabinets with aluminum edging by Stossa, Two washers, two dryers, and White Formica countertops with stainless edge 2 1/2” thick. There is a utility sink, built-in desk, under cabinet lighting and power strip, with stained concrete floors.
Photo by Jim Tschetter
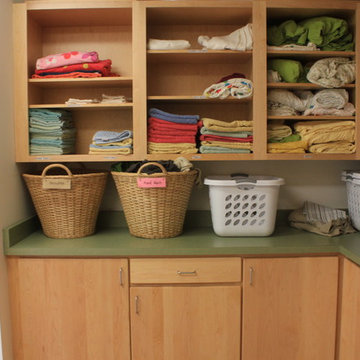
Custom wood cabinets.
Photo of an expansive contemporary l-shaped dedicated laundry room in New York with an utility sink, open cabinets, light wood cabinets, solid surface benchtops, white walls, ceramic floors and a side-by-side washer and dryer.
Photo of an expansive contemporary l-shaped dedicated laundry room in New York with an utility sink, open cabinets, light wood cabinets, solid surface benchtops, white walls, ceramic floors and a side-by-side washer and dryer.
Laundry Room Design Ideas with an Utility Sink and White Walls
8