Laundry
Refine by:
Budget
Sort by:Popular Today
21 - 40 of 137 photos
Item 1 of 3
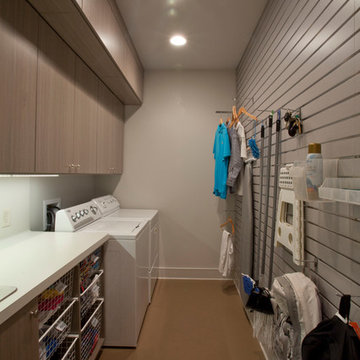
Slatwall, Laundry Room
Created by Ultimate Closet Systems
http://www.ultimateclosetsystems.com
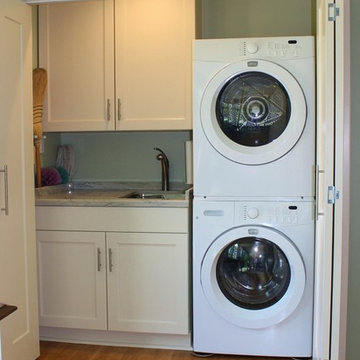
The laundry area was behind bi-fold doors, but did not function very well. By stacking the washer and dryer, space for a new base cabinet with a deep sink was created. A wall cabinet provides storage for the cleaning supplies. The mops and brooms are organized on a wall bracket. A new LED ceiling light was added. New, wider bi-fold doors were installed. The solid exterior door was replaced with a glass door to bring the outside, in.Mary Broerman, CCIDC
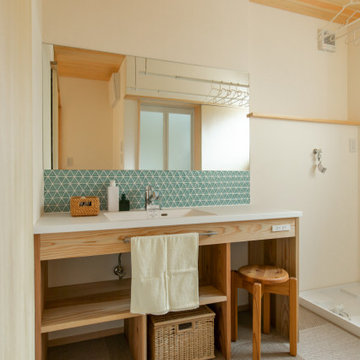
This is an example of a laundry room in Other with beige walls, cork floors, brown floor, white benchtop and wood.
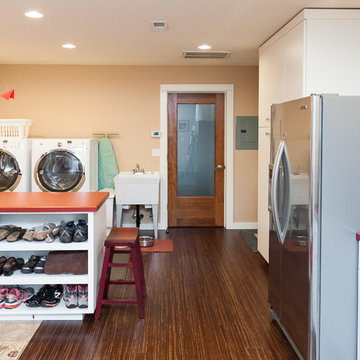
In addition to the kitchen remodel, we converted an existing garage into a laundry, entry, and additional kitchen storage space.
Mid-sized eclectic galley utility room in Portland with an utility sink, flat-panel cabinets, white cabinets, laminate benchtops, orange walls, bamboo floors and a side-by-side washer and dryer.
Mid-sized eclectic galley utility room in Portland with an utility sink, flat-panel cabinets, white cabinets, laminate benchtops, orange walls, bamboo floors and a side-by-side washer and dryer.
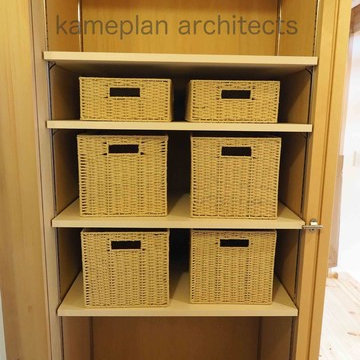
This is an example of a small transitional laundry cupboard in Other with cork floors.
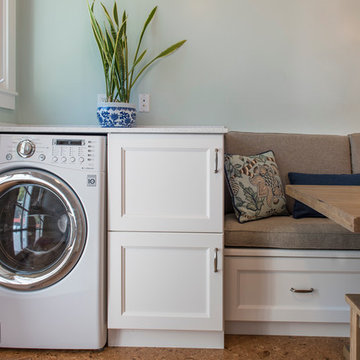
HDR Remodeling Inc. specializes in classic East Bay homes. Whole-house remodels, kitchen and bathroom remodeling, garage and basement conversions are our specialties. Our start-to-finish process -- from design concept to permit-ready plans to production -- will guide you along the way to make sure your project is completed on time and on budget and take the uncertainty and stress out of remodeling your home. Our philosophy -- and passion -- is to help our clients make their remodeling dreams come true.
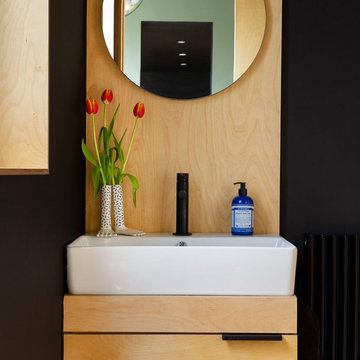
A compact WC and utility space with stacked machines.
This is an example of a small contemporary utility room in Other with cork floors, a stacked washer and dryer and wood walls.
This is an example of a small contemporary utility room in Other with cork floors, a stacked washer and dryer and wood walls.
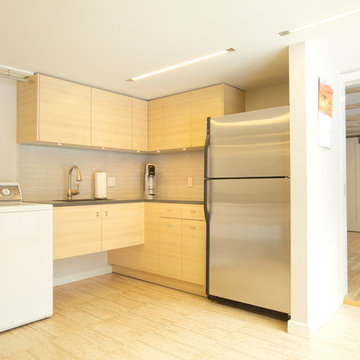
Thomas Robert Clarke
Design ideas for an expansive contemporary l-shaped utility room in Philadelphia with an undermount sink, flat-panel cabinets, light wood cabinets, beige walls, bamboo floors and a side-by-side washer and dryer.
Design ideas for an expansive contemporary l-shaped utility room in Philadelphia with an undermount sink, flat-panel cabinets, light wood cabinets, beige walls, bamboo floors and a side-by-side washer and dryer.
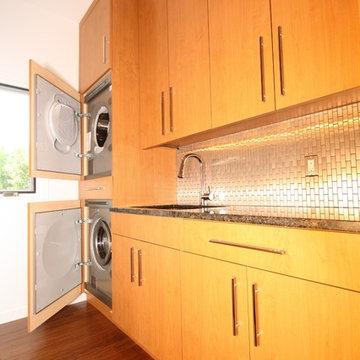
Space by Architectural Justice
www.architecturaljustice.com
Inspiration for a modern galley laundry room in Cleveland with an undermount sink, flat-panel cabinets, granite benchtops, white walls, bamboo floors and a stacked washer and dryer.
Inspiration for a modern galley laundry room in Cleveland with an undermount sink, flat-panel cabinets, granite benchtops, white walls, bamboo floors and a stacked washer and dryer.
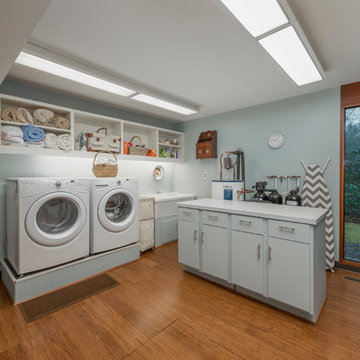
Inspiration for a large midcentury dedicated laundry room in Other with blue walls, a side-by-side washer and dryer, a double-bowl sink, open cabinets, white cabinets, grey benchtop and cork floors.
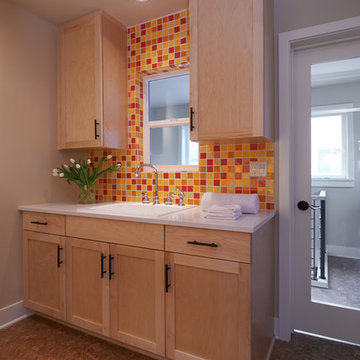
Dale Lang NW Architectural Photography
Design ideas for a mid-sized arts and crafts galley dedicated laundry room in Seattle with shaker cabinets, light wood cabinets, cork floors, quartz benchtops, a stacked washer and dryer, a drop-in sink, brown floor, grey walls and white benchtop.
Design ideas for a mid-sized arts and crafts galley dedicated laundry room in Seattle with shaker cabinets, light wood cabinets, cork floors, quartz benchtops, a stacked washer and dryer, a drop-in sink, brown floor, grey walls and white benchtop.
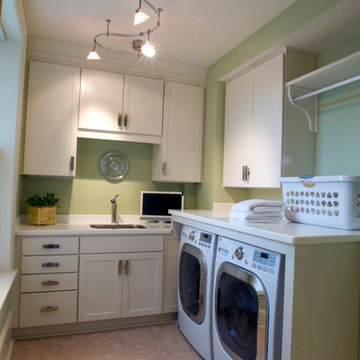
This transitional laundry room starts with a cork floor underneath and provides plenty of storage and counterspace for folding and sorting clothes. The serpentine track system adds function while providing visual interest.
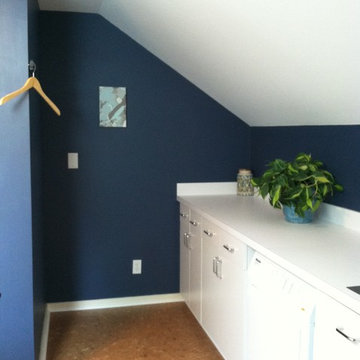
Laundry Room done by Organized Design in the 2014 Charlottesville Design House. Collaboration with Peggy Woodall of The Closet Factory. Paint color: Benjamin Moore's Van Deusen Blue, Cork flooring was installed, cabinetry installed by Closet Factory, new Kohler Sink & Faucet and Bosch washer & dryer. New lighting & hardware were installed, a cedar storage closet, and a chalkboard paint wall added. Designed for multiple functions: laundry, storage, and work space for kids or adults.
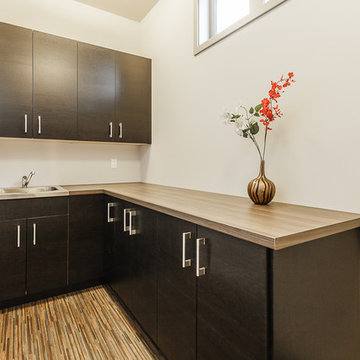
Design ideas for a contemporary l-shaped utility room in Seattle with an utility sink, flat-panel cabinets, laminate benchtops, beige walls, bamboo floors, a concealed washer and dryer, beige benchtop and dark wood cabinets.
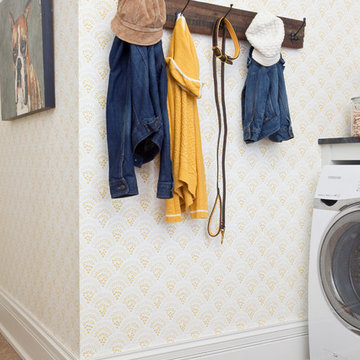
Christina Wedge Photography
Design ideas for a transitional laundry room in Other with cork floors and a side-by-side washer and dryer.
Design ideas for a transitional laundry room in Other with cork floors and a side-by-side washer and dryer.
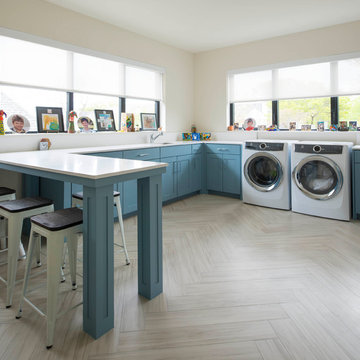
Design ideas for a transitional u-shaped utility room in Dallas with an undermount sink, shaker cabinets, blue cabinets, white walls, bamboo floors, a side-by-side washer and dryer, brown floor and white benchtop.
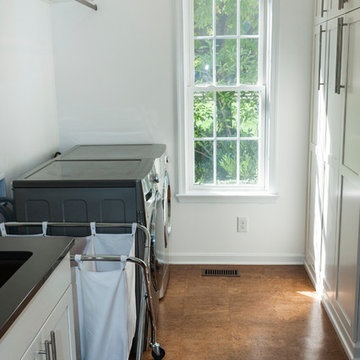
John Welsh
Photo of a laundry room in Philadelphia with recessed-panel cabinets, white cabinets, white walls, cork floors, a side-by-side washer and dryer and brown floor.
Photo of a laundry room in Philadelphia with recessed-panel cabinets, white cabinets, white walls, cork floors, a side-by-side washer and dryer and brown floor.
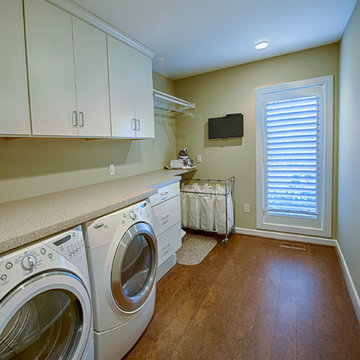
Robert J. Laramie Photography
Inspiration for a traditional single-wall laundry room in Philadelphia with flat-panel cabinets, white cabinets, beige walls, cork floors and a side-by-side washer and dryer.
Inspiration for a traditional single-wall laundry room in Philadelphia with flat-panel cabinets, white cabinets, beige walls, cork floors and a side-by-side washer and dryer.
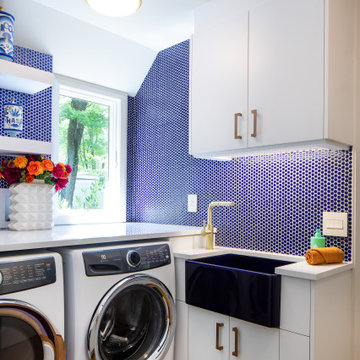
The laundry room makes the most of a tight space and uses penny tile again, this time in blue.
Design ideas for a midcentury laundry room in Philadelphia with a farmhouse sink, flat-panel cabinets, quartz benchtops, blue splashback, ceramic splashback, blue walls, cork floors, a side-by-side washer and dryer and white benchtop.
Design ideas for a midcentury laundry room in Philadelphia with a farmhouse sink, flat-panel cabinets, quartz benchtops, blue splashback, ceramic splashback, blue walls, cork floors, a side-by-side washer and dryer and white benchtop.
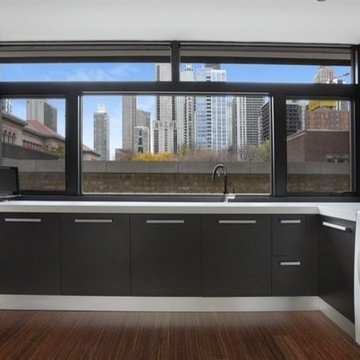
Large contemporary u-shaped dedicated laundry room in Chicago with an undermount sink, flat-panel cabinets, dark wood cabinets, quartz benchtops, white walls, bamboo floors and a side-by-side washer and dryer.
2