Laundry Room Design Ideas with Beaded Inset Cabinets and Granite Benchtops
Refine by:
Budget
Sort by:Popular Today
121 - 140 of 177 photos
Item 1 of 3
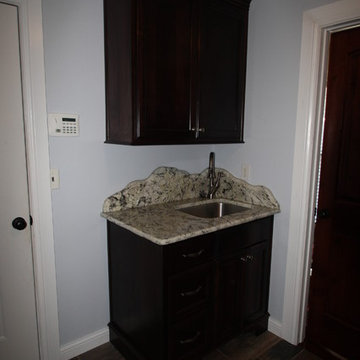
This is an example of a mid-sized traditional single-wall dedicated laundry room in Other with an undermount sink, beaded inset cabinets, dark wood cabinets, granite benchtops, blue walls, vinyl floors and a side-by-side washer and dryer.
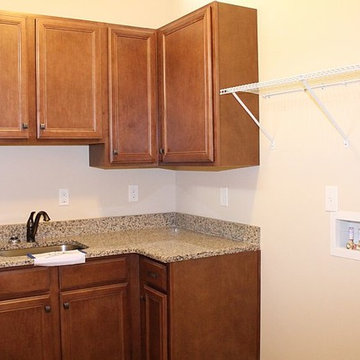
Design ideas for a mid-sized traditional l-shaped dedicated laundry room in Other with a single-bowl sink, beaded inset cabinets, medium wood cabinets, granite benchtops, beige walls, ceramic floors and a side-by-side washer and dryer.
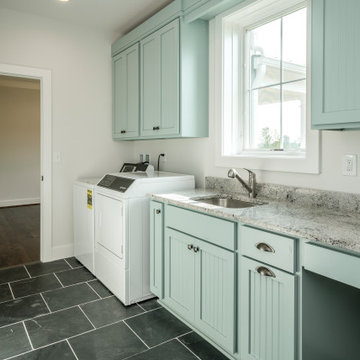
Large laundry with slate floors and light blue farmhouse cabinets.
Large country single-wall utility room in Other with a drop-in sink, beaded inset cabinets, blue cabinets, granite benchtops, grey splashback, granite splashback, grey walls, slate floors, a side-by-side washer and dryer, black floor and grey benchtop.
Large country single-wall utility room in Other with a drop-in sink, beaded inset cabinets, blue cabinets, granite benchtops, grey splashback, granite splashback, grey walls, slate floors, a side-by-side washer and dryer, black floor and grey benchtop.
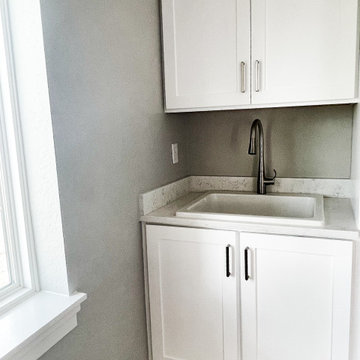
Design ideas for a small transitional utility room in Other with a single-bowl sink, beaded inset cabinets, white cabinets, granite benchtops, grey walls, ceramic floors, multi-coloured floor and beige benchtop.
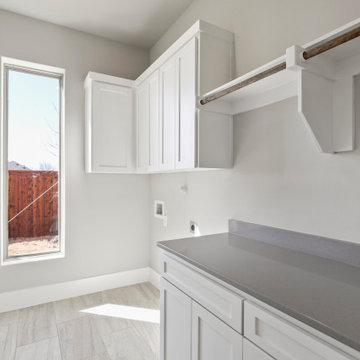
Design ideas for a large traditional single-wall utility room in Dallas with beaded inset cabinets, grey cabinets, granite benchtops, grey splashback, granite splashback, grey walls, light hardwood floors, a side-by-side washer and dryer, grey floor and grey benchtop.
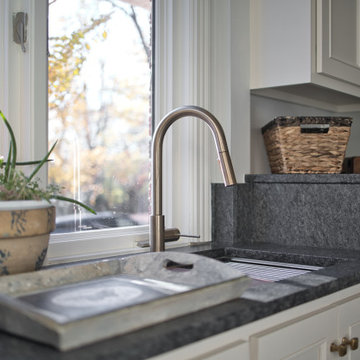
This laundry needed a makeover as well as an expansion. We took unused dining space from the kitchen and added it to what was an undersized laundry room for the size of the house. By adding square footage back into the laundry, we were able to not only provide extra storage for our clients, but an additional area to prep for when guests come and visit.
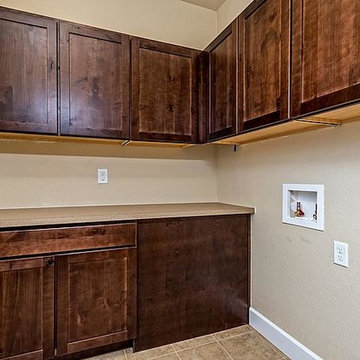
Photo of a laundry room in Denver with beaded inset cabinets, dark wood cabinets, granite benchtops, beige walls and a side-by-side washer and dryer.
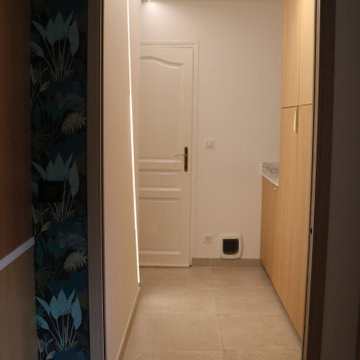
Buanderie en harmonie et en continuité de la cuisine, séparée par une porte à galandage, réalisation d'un bandeau led sur mesure en paroi et plafond afin d'apporter une luminosité agréable à cet espace aveugle
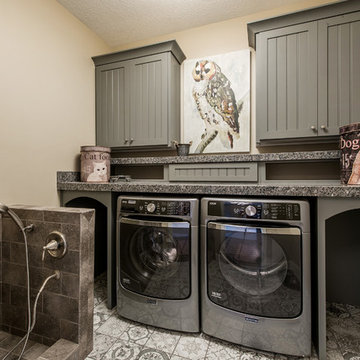
Inspiration for a transitional single-wall utility room in Salt Lake City with beaded inset cabinets, grey cabinets, granite benchtops, beige walls, porcelain floors and a side-by-side washer and dryer.
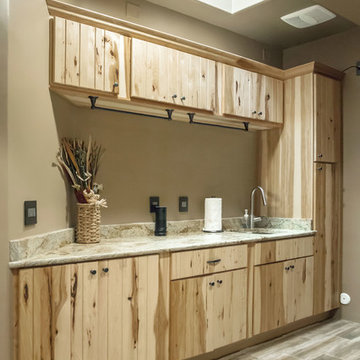
Laundry Room Counter, Sink and Cabinetry.
Inspiration for a transitional l-shaped utility room in Phoenix with an undermount sink, beaded inset cabinets, light wood cabinets, granite benchtops, ceramic floors, a side-by-side washer and dryer and beige walls.
Inspiration for a transitional l-shaped utility room in Phoenix with an undermount sink, beaded inset cabinets, light wood cabinets, granite benchtops, ceramic floors, a side-by-side washer and dryer and beige walls.
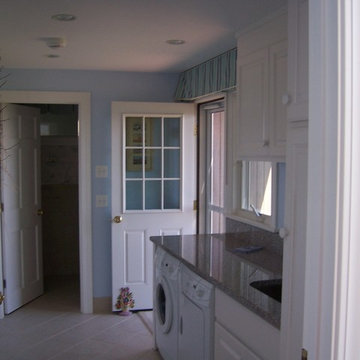
Photo of a mid-sized traditional single-wall dedicated laundry room in Boston with beaded inset cabinets, white cabinets, blue walls, a side-by-side washer and dryer, an undermount sink, granite benchtops, ceramic floors and beige floor.
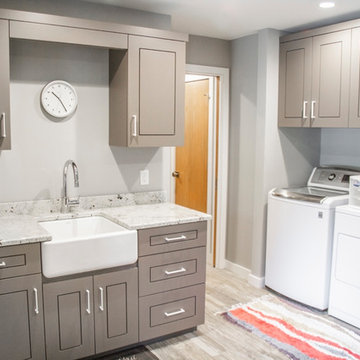
Adam Campesi
Photo of a large modern l-shaped utility room in Other with a farmhouse sink, beaded inset cabinets, grey cabinets, granite benchtops, grey walls, ceramic floors, a side-by-side washer and dryer, multi-coloured floor and white benchtop.
Photo of a large modern l-shaped utility room in Other with a farmhouse sink, beaded inset cabinets, grey cabinets, granite benchtops, grey walls, ceramic floors, a side-by-side washer and dryer, multi-coloured floor and white benchtop.
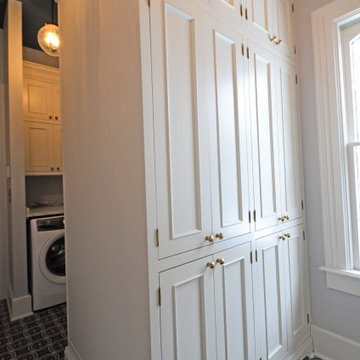
This 1779 Historic Mansion had been sold out of the Family many years ago. When the last owner decided to sell it, the Frame Family bought it back and have spent 2018 and 2019 restoring remodeling the rooms of the home. This was a Very Exciting with Great Client. Please enjoy the finished look and please contact us with any questions.
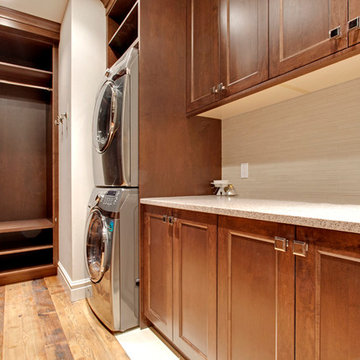
This is an example of a country galley laundry cupboard in Calgary with beaded inset cabinets, medium wood cabinets, granite benchtops, white walls, medium hardwood floors and a stacked washer and dryer.
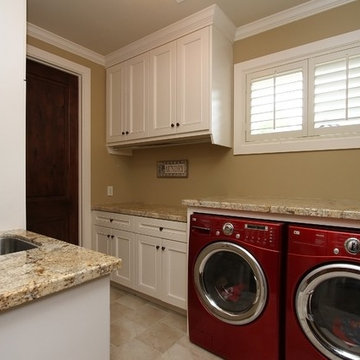
This is an example of a mid-sized country galley dedicated laundry room in Houston with an undermount sink, beaded inset cabinets, white cabinets, granite benchtops, porcelain floors and a side-by-side washer and dryer.
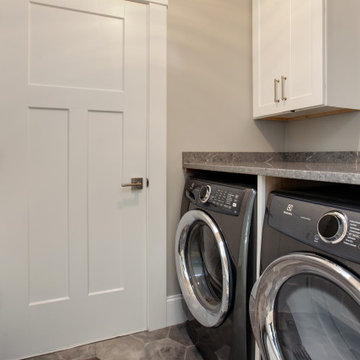
The laundry room of The Bonaire. View House Plan THD-7234: https://www.thehousedesigners.com/plan/bonaire-7234/
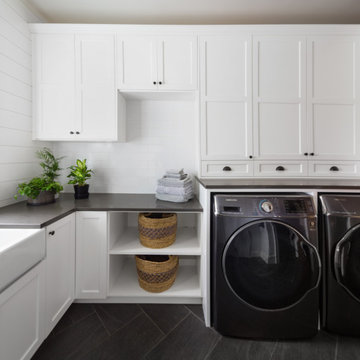
This is an example of a l-shaped laundry room in Vancouver with beaded inset cabinets, white cabinets, granite benchtops, white splashback, ceramic splashback, white walls, ceramic floors, black floor and black benchtop.
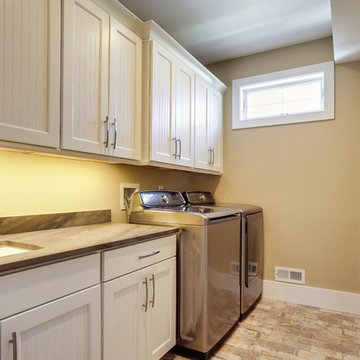
Inspiration for a single-wall dedicated laundry room in New York with an undermount sink, beaded inset cabinets, beige cabinets, beige walls, porcelain floors, a side-by-side washer and dryer, granite benchtops and brown floor.
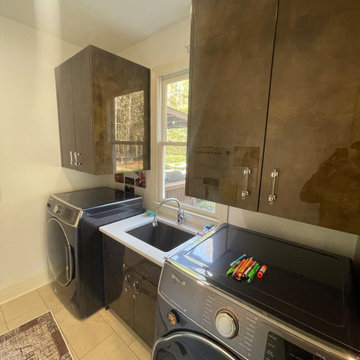
Design ideas for a mid-sized single-wall laundry room in Atlanta with an undermount sink, beaded inset cabinets, dark wood cabinets, granite benchtops, beige walls, ceramic floors, a side-by-side washer and dryer, beige floor and white benchtop.
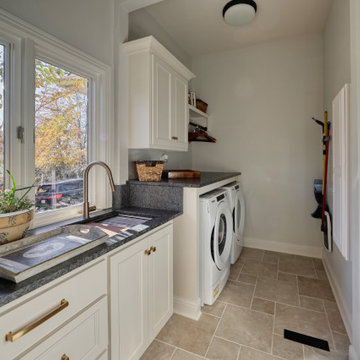
This laundry needed a makeover as well as an expansion. We took unused dining space from the kitchen and added it to what was an undersized laundry room for the size of the house. By adding square footage back into the laundry, we were able to not only provide extra storage for our clients, but an additional area to prep for when guests come and visit.
Laundry Room Design Ideas with Beaded Inset Cabinets and Granite Benchtops
7