Laundry Room Design Ideas with Beaded Inset Cabinets and Granite Benchtops
Refine by:
Budget
Sort by:Popular Today
161 - 177 of 177 photos
Item 1 of 3
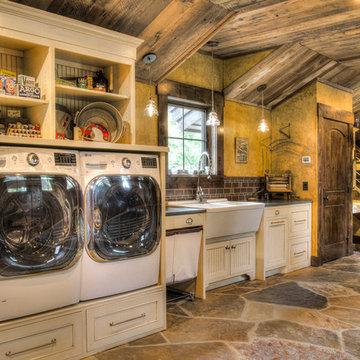
This is an example of a large country galley dedicated laundry room in Minneapolis with a double-bowl sink, beaded inset cabinets, white cabinets, granite benchtops, yellow walls, slate floors, a side-by-side washer and dryer, multi-coloured floor and black benchtop.
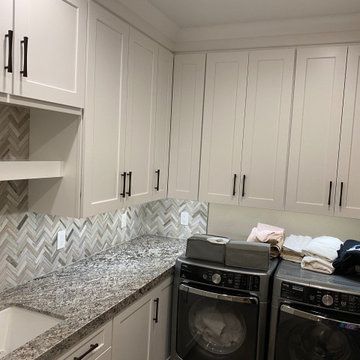
Design ideas for a mid-sized modern l-shaped dedicated laundry room in Las Vegas with a single-bowl sink, beaded inset cabinets, white cabinets, granite benchtops, grey splashback, cement tile splashback, beige walls, ceramic floors, a side-by-side washer and dryer, beige floor and grey benchtop.
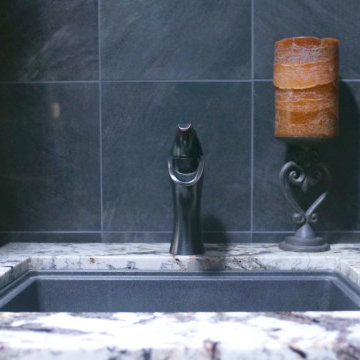
A closeup of the sink that is conveniently located just to the right of the washer and dryer units. The dark hardware compliments the dark grey tile backsplash, and it contrasts with the granite countertop. Just because something is meant for utilitarian purposes doesn't mean it can't be stylish!
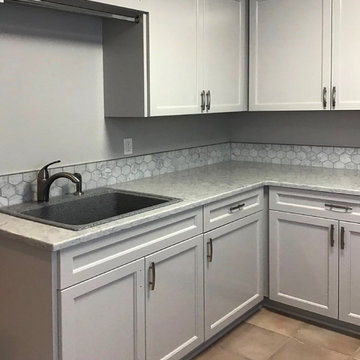
Zapata Design LLC
Design ideas for a mid-sized country l-shaped dedicated laundry room in Portland with a single-bowl sink, beaded inset cabinets, grey cabinets, granite benchtops, grey walls, ceramic floors, a side-by-side washer and dryer, pink floor and white benchtop.
Design ideas for a mid-sized country l-shaped dedicated laundry room in Portland with a single-bowl sink, beaded inset cabinets, grey cabinets, granite benchtops, grey walls, ceramic floors, a side-by-side washer and dryer, pink floor and white benchtop.
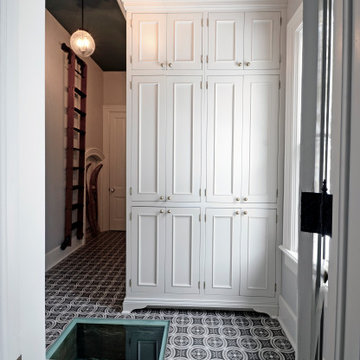
This 1779 Historic Mansion had been sold out of the Family many years ago. When the last owner decided to sell it, the Frame Family bought it back and have spent 2018 and 2019 restoring remodeling the rooms of the home. This was a Very Exciting with Great Client. Please enjoy the finished look and please contact us with any questions.
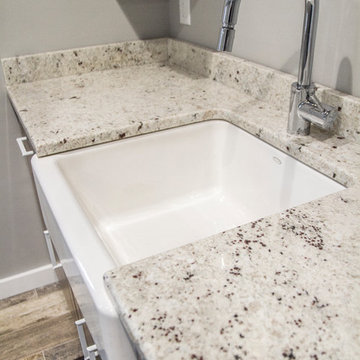
Adam Campesi
Design ideas for a large modern l-shaped utility room in Other with a farmhouse sink, beaded inset cabinets, grey cabinets, granite benchtops, grey walls, ceramic floors, a side-by-side washer and dryer, multi-coloured floor and white benchtop.
Design ideas for a large modern l-shaped utility room in Other with a farmhouse sink, beaded inset cabinets, grey cabinets, granite benchtops, grey walls, ceramic floors, a side-by-side washer and dryer, multi-coloured floor and white benchtop.
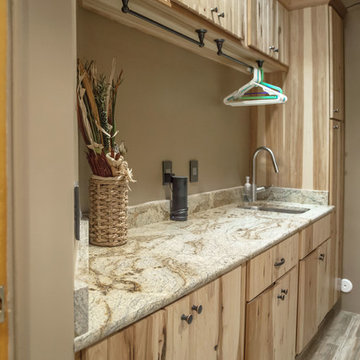
Laundry Room Countertop
This is an example of a transitional l-shaped utility room in Phoenix with an undermount sink, beaded inset cabinets, light wood cabinets, granite benchtops, brown walls, ceramic floors and a side-by-side washer and dryer.
This is an example of a transitional l-shaped utility room in Phoenix with an undermount sink, beaded inset cabinets, light wood cabinets, granite benchtops, brown walls, ceramic floors and a side-by-side washer and dryer.
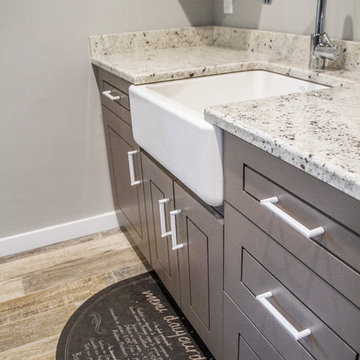
Adam Campesi
This is an example of a large modern l-shaped utility room in Other with a farmhouse sink, beaded inset cabinets, grey cabinets, granite benchtops, grey walls, ceramic floors, a side-by-side washer and dryer, multi-coloured floor and white benchtop.
This is an example of a large modern l-shaped utility room in Other with a farmhouse sink, beaded inset cabinets, grey cabinets, granite benchtops, grey walls, ceramic floors, a side-by-side washer and dryer, multi-coloured floor and white benchtop.
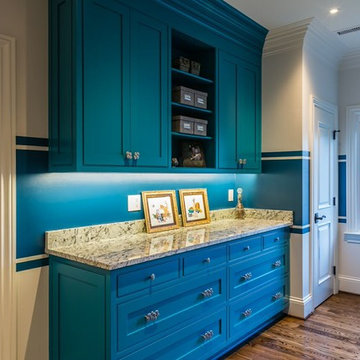
Catherine Nguyen Photography
Inspiration for a large contemporary galley dedicated laundry room in Los Angeles with an undermount sink, blue cabinets, granite benchtops, blue walls, medium hardwood floors, a side-by-side washer and dryer and beaded inset cabinets.
Inspiration for a large contemporary galley dedicated laundry room in Los Angeles with an undermount sink, blue cabinets, granite benchtops, blue walls, medium hardwood floors, a side-by-side washer and dryer and beaded inset cabinets.
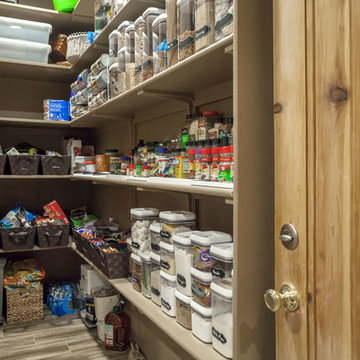
New Relocated Entrance into Pantry
Transitional l-shaped utility room in Phoenix with an undermount sink, beaded inset cabinets, light wood cabinets, granite benchtops, brown walls, ceramic floors and a side-by-side washer and dryer.
Transitional l-shaped utility room in Phoenix with an undermount sink, beaded inset cabinets, light wood cabinets, granite benchtops, brown walls, ceramic floors and a side-by-side washer and dryer.
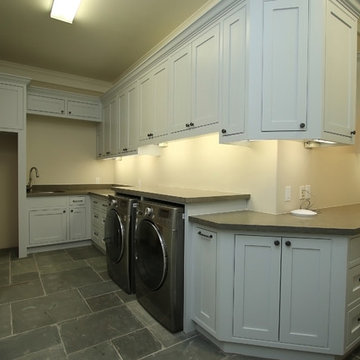
Photo of an expansive traditional l-shaped utility room in Houston with a single-bowl sink, beaded inset cabinets, granite benchtops and a side-by-side washer and dryer.
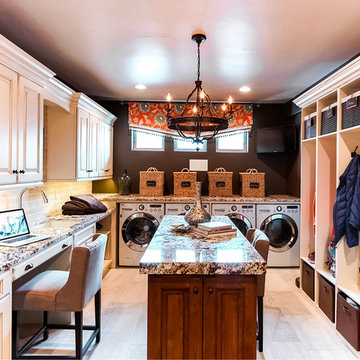
We expanded this laundry room to double as a mud room. We added a middle island to hold linens and supplies and even a desk space to work comfortably. Plenty of granite counter space makes folding laundry a breeze.
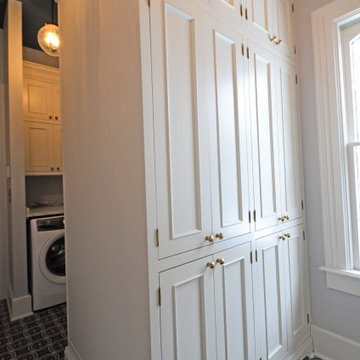
This 1779 Historic Mansion had been sold out of the Family many years ago. When the last owner decided to sell it, the Frame Family bought it back and have spent 2018 and 2019 restoring remodeling the rooms of the home. This was a Very Exciting with Great Client. Please enjoy the finished look and please contact us with any questions.
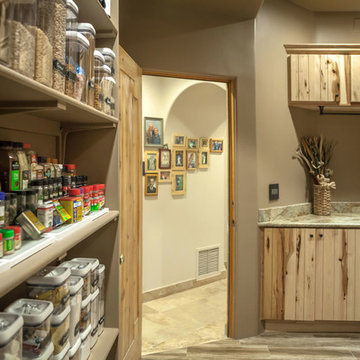
Inspiration for a transitional l-shaped utility room in Phoenix with an undermount sink, beaded inset cabinets, light wood cabinets, granite benchtops, brown walls, ceramic floors and a side-by-side washer and dryer.
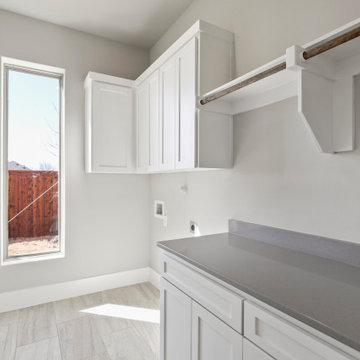
Design ideas for a large traditional single-wall utility room in Dallas with beaded inset cabinets, grey cabinets, granite benchtops, grey splashback, granite splashback, grey walls, light hardwood floors, a side-by-side washer and dryer, grey floor and grey benchtop.
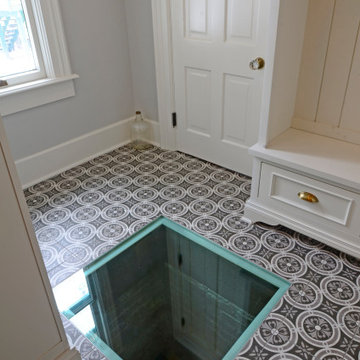
This 1779 Historic Mansion had been sold out of the Family many years ago. When the last owner decided to sell it, the Frame Family bought it back and have spent 2018 and 2019 restoring remodeling the rooms of the home. This was a Very Exciting with Great Client. Please enjoy the finished look and please contact us with any questions.
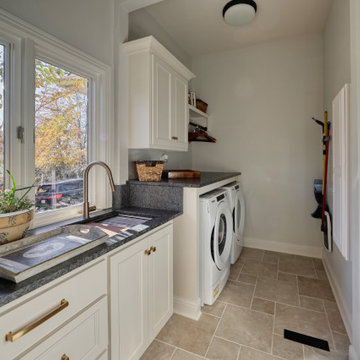
This laundry needed a makeover as well as an expansion. We took unused dining space from the kitchen and added it to what was an undersized laundry room for the size of the house. By adding square footage back into the laundry, we were able to not only provide extra storage for our clients, but an additional area to prep for when guests come and visit.
Laundry Room Design Ideas with Beaded Inset Cabinets and Granite Benchtops
9