Laundry Room Design Ideas with Beaded Inset Cabinets and Open Cabinets
Refine by:
Budget
Sort by:Popular Today
121 - 140 of 2,068 photos
Item 1 of 3
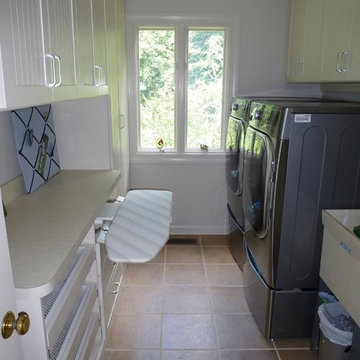
A fold-out ironing board is hidden behind a false drawer front. This ironing board swivels for comfort and is the perfect place to touch up a collar and cuffs or press a freshly laundered table cloth.
Peggy Woodall - designer

Photo of a large transitional galley dedicated laundry room in Chicago with open cabinets, white cabinets, white walls, a side-by-side washer and dryer, light hardwood floors, brown floor, wallpaper and wallpaper.

ATIID collaborated with these homeowners to curate new furnishings throughout the home while their down-to-the studs, raise-the-roof renovation, designed by Chambers Design, was underway. Pattern and color were everything to the owners, and classic “Americana” colors with a modern twist appear in the formal dining room, great room with gorgeous new screen porch, and the primary bedroom. Custom bedding that marries not-so-traditional checks and florals invites guests into each sumptuously layered bed. Vintage and contemporary area rugs in wool and jute provide color and warmth, grounding each space. Bold wallpapers were introduced in the powder and guest bathrooms, and custom draperies layered with natural fiber roman shades ala Cindy’s Window Fashions inspire the palettes and draw the eye out to the natural beauty beyond. Luxury abounds in each bathroom with gleaming chrome fixtures and classic finishes. A magnetic shade of blue paint envelops the gourmet kitchen and a buttery yellow creates a happy basement laundry room. No detail was overlooked in this stately home - down to the mudroom’s delightful dutch door and hard-wearing brick floor.
Photography by Meagan Larsen Photography
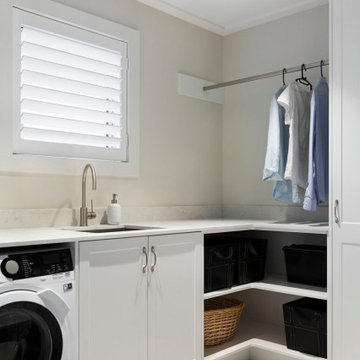
Modern and spacious laundry features the same tiles as bathroom tying elements together across the house
Mid-sized l-shaped dedicated laundry room in Auckland with a drop-in sink, open cabinets, white cabinets, quartz benchtops, white splashback, marble splashback, white walls, ceramic floors, a side-by-side washer and dryer, white floor and white benchtop.
Mid-sized l-shaped dedicated laundry room in Auckland with a drop-in sink, open cabinets, white cabinets, quartz benchtops, white splashback, marble splashback, white walls, ceramic floors, a side-by-side washer and dryer, white floor and white benchtop.
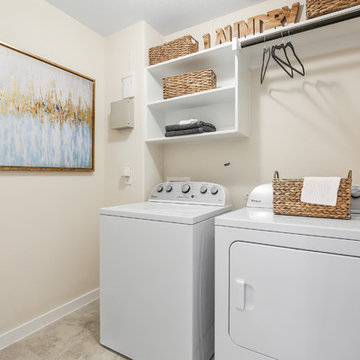
Inspiration for a mid-sized contemporary single-wall dedicated laundry room in Dallas with open cabinets, white cabinets, beige walls, ceramic floors, a side-by-side washer and dryer and beige floor.
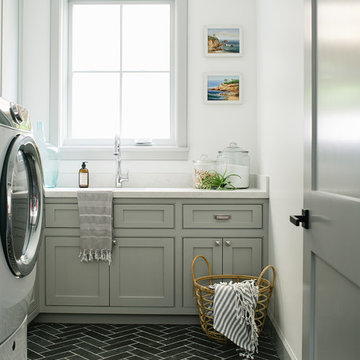
Inspiration for a beach style l-shaped dedicated laundry room in Los Angeles with grey cabinets, white walls, grey floor, white benchtop and beaded inset cabinets.
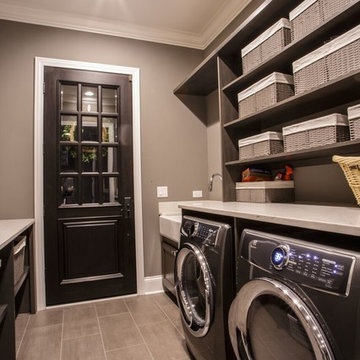
Mid-sized transitional galley dedicated laundry room in Chicago with open cabinets, dark wood cabinets, granite benchtops, grey walls, porcelain floors and a side-by-side washer and dryer.
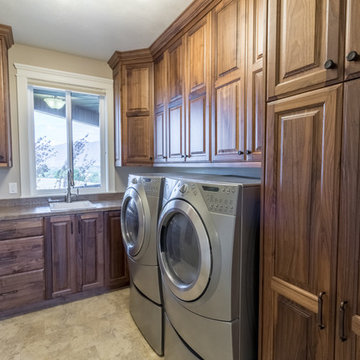
This is an example of a mid-sized country galley utility room in Salt Lake City with a drop-in sink, beaded inset cabinets, medium wood cabinets, granite benchtops, beige walls, porcelain floors and a side-by-side washer and dryer.
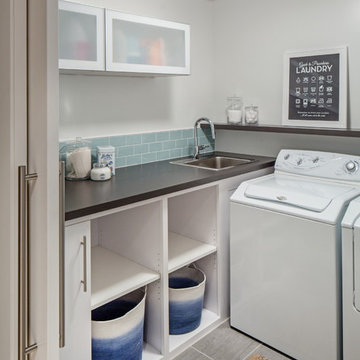
kessler photography
Design ideas for a small contemporary l-shaped dedicated laundry room in Omaha with a drop-in sink, open cabinets, white cabinets, laminate benchtops, white walls, porcelain floors, a side-by-side washer and dryer and grey benchtop.
Design ideas for a small contemporary l-shaped dedicated laundry room in Omaha with a drop-in sink, open cabinets, white cabinets, laminate benchtops, white walls, porcelain floors, a side-by-side washer and dryer and grey benchtop.
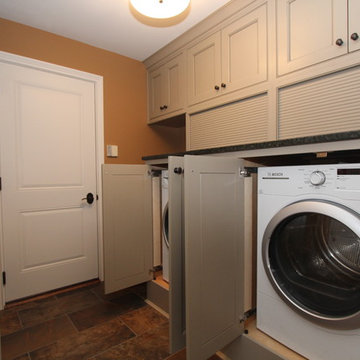
Conceal the washer and dryer to give a great functional look.
Photo of a mid-sized transitional galley utility room in Cincinnati with an undermount sink, beaded inset cabinets, granite benchtops, ceramic floors, a concealed washer and dryer and brown walls.
Photo of a mid-sized transitional galley utility room in Cincinnati with an undermount sink, beaded inset cabinets, granite benchtops, ceramic floors, a concealed washer and dryer and brown walls.
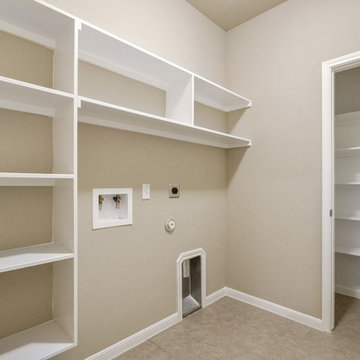
Large arts and crafts single-wall dedicated laundry room in Austin with open cabinets, white cabinets, beige walls, ceramic floors, a side-by-side washer and dryer and beige floor.
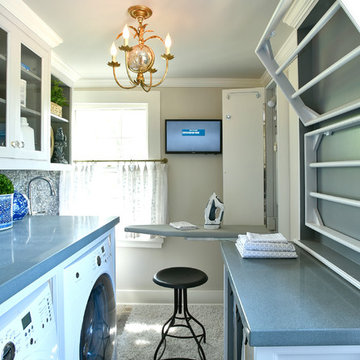
Design ideas for a large transitional l-shaped dedicated laundry room in New York with an utility sink, open cabinets, white cabinets, solid surface benchtops, beige walls, travertine floors, a side-by-side washer and dryer and grey benchtop.

Photo of a small transitional single-wall utility room in Boston with open cabinets, green cabinets, wood benchtops, white walls, ceramic floors, a stacked washer and dryer and pink floor.
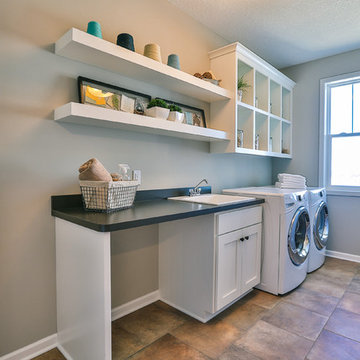
Inspiration for a mid-sized contemporary single-wall laundry room in Minneapolis with a drop-in sink, open cabinets, white cabinets, laminate benchtops, grey walls, ceramic floors and a side-by-side washer and dryer.
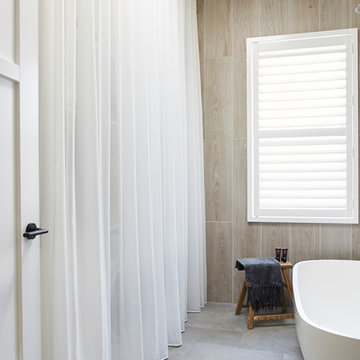
The Barefoot Bay Cottage is the first-holiday house to be designed and built for boutique accommodation business, Barefoot Escapes (www.barefootescapes.com.au). Working with many of The Designory’s favourite brands, it has been designed with an overriding luxe Australian coastal style synonymous with Sydney based team. The newly renovated three bedroom cottage is a north facing home which has been designed to capture the sun and the cooling summer breeze. Inside, the home is light-filled, open plan and imbues instant calm with a luxe palette of coastal and hinterland tones. The contemporary styling includes layering of earthy, tribal and natural textures throughout providing a sense of cohesiveness and instant tranquillity allowing guests to prioritise rest and rejuvenation.
Images captured by Jessie Prince
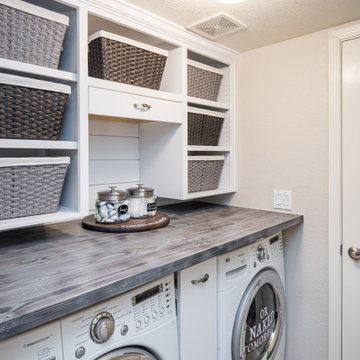
Who loves laundry? I'm sure it is not a favorite among many, but if your laundry room sparkles, you might fall in love with the process.
Style Revamp had the fantastic opportunity to collaborate with our talented client @honeyb1965 in transforming her laundry room into a sensational space. Ship-lap and built-ins are the perfect design pairing in a variety of interior spaces, but one of our favorites is the laundry room. Ship-lap was installed on one wall, and then gorgeous built-in adjustable cubbies were designed to fit functional storage baskets our client found at Costco. Our client wanted a pullout drying rack, and after sourcing several options, we decided to design and build a custom one. Our client is a remarkable woodworker and designed the rustic countertop using the shou sugi ban method of wood-burning, then stained weathered grey and a light drybrush of Annie Sloan Chalk Paint in old white. It's beautiful! She also built a slim storage cart to fit in between the washer and dryer to hide the trash can and provide extra storage. She is a genius! I will steal this idea for future laundry room design layouts:) Thank you @honeyb1965
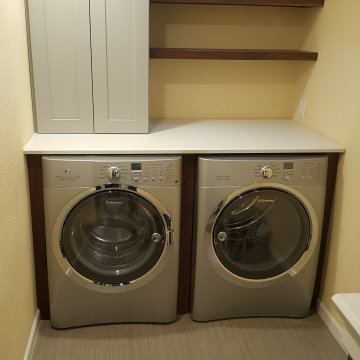
Inspiration for a small utility room in Denver with a drop-in sink, open cabinets, brown cabinets, granite benchtops, grey walls, porcelain floors, a side-by-side washer and dryer, grey floor and white benchtop.
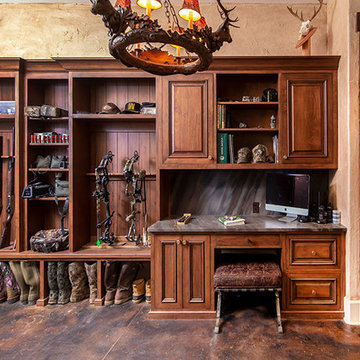
This home and specifically Laundry room were designed to have gun and bow storage, plus space to display animals of the woods. Blending all styles together seamlessly to produce a family hunting lodge that is functional and beautiful!
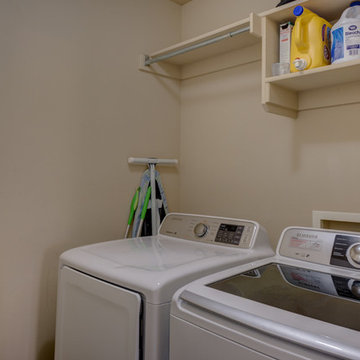
Design ideas for a small traditional single-wall dedicated laundry room in Austin with open cabinets, beige cabinets, beige walls and a side-by-side washer and dryer.
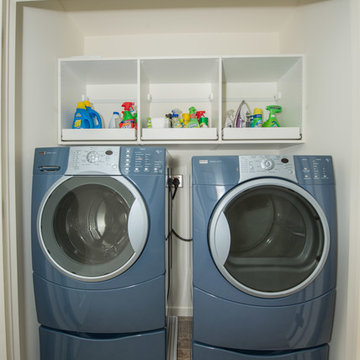
This is an example of a small country single-wall laundry cupboard in Other with open cabinets, white cabinets, white walls and a side-by-side washer and dryer.
Laundry Room Design Ideas with Beaded Inset Cabinets and Open Cabinets
7