Laundry Room Design Ideas with Beaded Inset Cabinets
Refine by:
Budget
Sort by:Popular Today
61 - 80 of 137 photos
Item 1 of 3
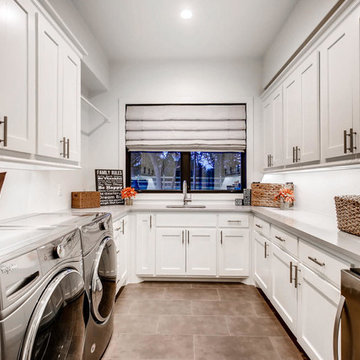
Design ideas for a large contemporary galley dedicated laundry room in Austin with a single-bowl sink, beaded inset cabinets, grey cabinets, soapstone benchtops, white walls, terra-cotta floors, a side-by-side washer and dryer, brown floor and grey benchtop.
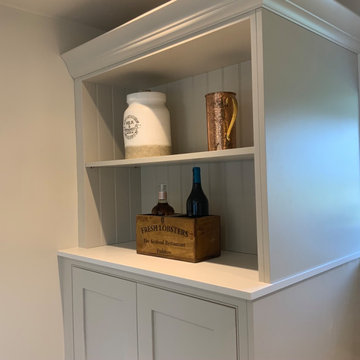
Utility and boot room in countryside home packed full of storage and style. Concealing heating and water tanks
Photo of a large country l-shaped utility room in Buckinghamshire with beaded inset cabinets, grey cabinets and wood benchtops.
Photo of a large country l-shaped utility room in Buckinghamshire with beaded inset cabinets, grey cabinets and wood benchtops.
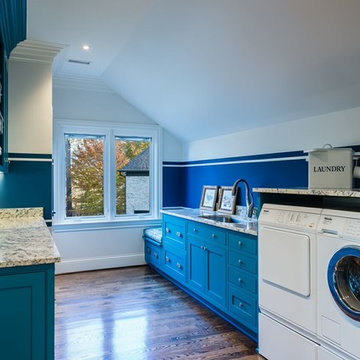
Catherine Nguyen Photography
Photo of a large traditional galley dedicated laundry room in Los Angeles with an undermount sink, blue cabinets, granite benchtops, blue walls, medium hardwood floors, a side-by-side washer and dryer and beaded inset cabinets.
Photo of a large traditional galley dedicated laundry room in Los Angeles with an undermount sink, blue cabinets, granite benchtops, blue walls, medium hardwood floors, a side-by-side washer and dryer and beaded inset cabinets.
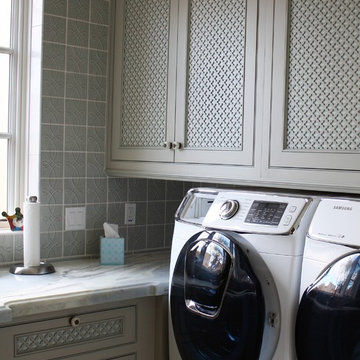
Inspiration for a mid-sized beach style l-shaped utility room in Phoenix with beaded inset cabinets and grey cabinets.
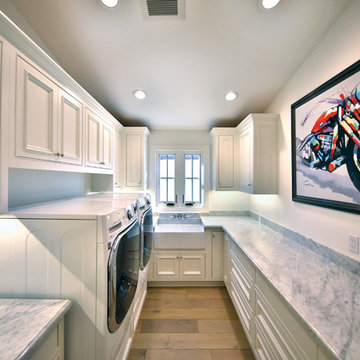
Expansive laundry room with farmhouse sink, vintage wall mounted faucets, panel frame doors with beaded inset to match cabinets throughout home, and carrera marble countertops.
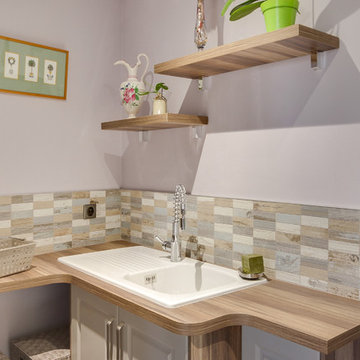
Emmanuelle Perin, décoratrice d'intérieur dans le 88. Présentation de la buanderie.
Photo of a small midcentury galley dedicated laundry room with a single-bowl sink, beaded inset cabinets, beige cabinets, laminate benchtops, multi-coloured walls, ceramic floors, a stacked washer and dryer, brown floor and brown benchtop.
Photo of a small midcentury galley dedicated laundry room with a single-bowl sink, beaded inset cabinets, beige cabinets, laminate benchtops, multi-coloured walls, ceramic floors, a stacked washer and dryer, brown floor and brown benchtop.
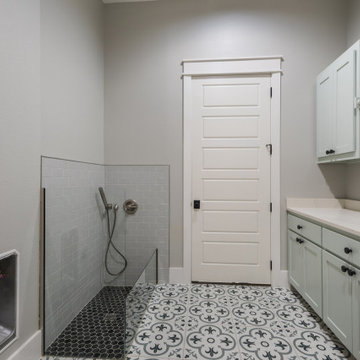
Photo of a large modern galley utility room in Dallas with beaded inset cabinets, green cabinets, marble benchtops, beige splashback, ceramic splashback, beige walls, ceramic floors, a stacked washer and dryer, white floor, beige benchtop and an undermount sink.
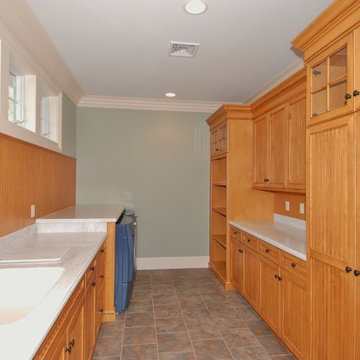
Photo of an expansive traditional galley dedicated laundry room in New York with light wood cabinets, solid surface benchtops, green walls, porcelain floors, a side-by-side washer and dryer, beaded inset cabinets, grey floor and an undermount sink.
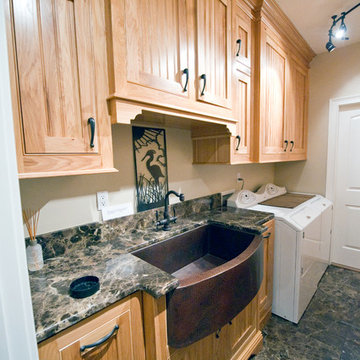
This is a custom built beaded inset natural hickory laundry room. Each side of the sink has pullout hampers. Larger tower cabinets have hanging bars inside.
Photos by Alex Manne
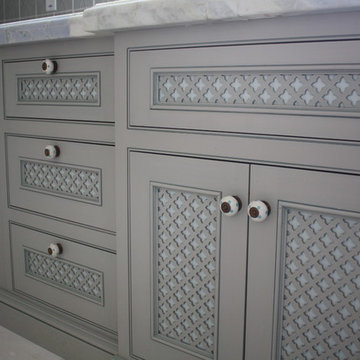
Mid-sized mediterranean l-shaped utility room in Phoenix with beaded inset cabinets and green cabinets.
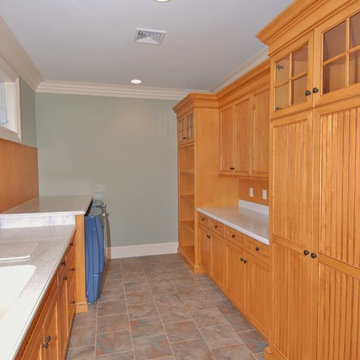
Design ideas for an expansive traditional galley dedicated laundry room in New York with solid surface benchtops, green walls, porcelain floors, a side-by-side washer and dryer, an integrated sink, beaded inset cabinets, light wood cabinets and grey floor.
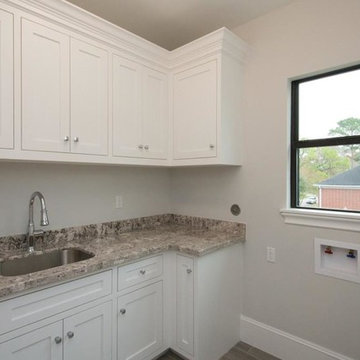
Purser Architectural Custom Home Design built by Tommy Cashiola Custom Homes.
Photo of a large contemporary u-shaped utility room in Houston with an undermount sink, beaded inset cabinets, white cabinets, granite benchtops, grey walls, concrete floors, a side-by-side washer and dryer, grey floor and grey benchtop.
Photo of a large contemporary u-shaped utility room in Houston with an undermount sink, beaded inset cabinets, white cabinets, granite benchtops, grey walls, concrete floors, a side-by-side washer and dryer, grey floor and grey benchtop.
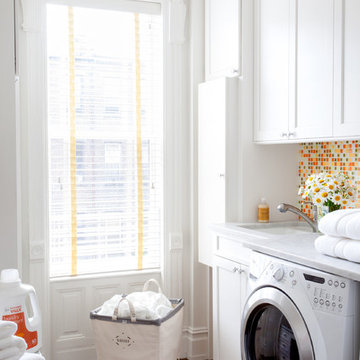
Peter Dressel Photography
Large transitional galley dedicated laundry room in New York with an undermount sink, beaded inset cabinets, white cabinets, marble benchtops, white walls, medium hardwood floors and a side-by-side washer and dryer.
Large transitional galley dedicated laundry room in New York with an undermount sink, beaded inset cabinets, white cabinets, marble benchtops, white walls, medium hardwood floors and a side-by-side washer and dryer.
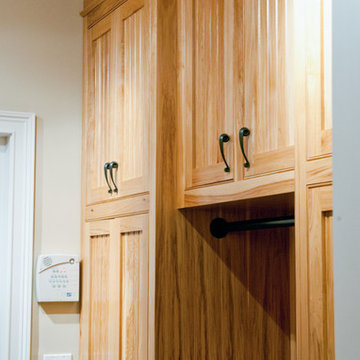
Natural Hickory wood with bead board door inserts. Crown molding is 3 step and goes tight to the ceiling. Photo Alex Manne
This is an example of a mid-sized arts and crafts galley dedicated laundry room in Jacksonville with a farmhouse sink, beaded inset cabinets, granite benchtops, beige walls, marble floors, a side-by-side washer and dryer and medium wood cabinets.
This is an example of a mid-sized arts and crafts galley dedicated laundry room in Jacksonville with a farmhouse sink, beaded inset cabinets, granite benchtops, beige walls, marble floors, a side-by-side washer and dryer and medium wood cabinets.
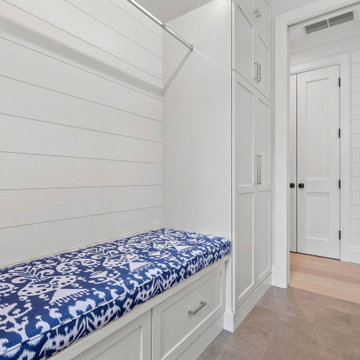
Stunning white inset cabinetry with gold and white accents.
Photo of a large transitional laundry room in Other with beaded inset cabinets, white cabinets, quartzite benchtops and white benchtop.
Photo of a large transitional laundry room in Other with beaded inset cabinets, white cabinets, quartzite benchtops and white benchtop.
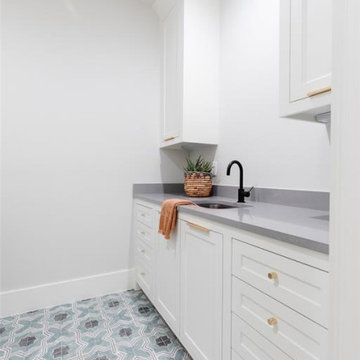
Inspiration for a large country galley utility room in Dallas with an undermount sink, beaded inset cabinets, white cabinets, granite benchtops, grey splashback, ceramic splashback, white walls, ceramic floors, a side-by-side washer and dryer, blue floor and grey benchtop.
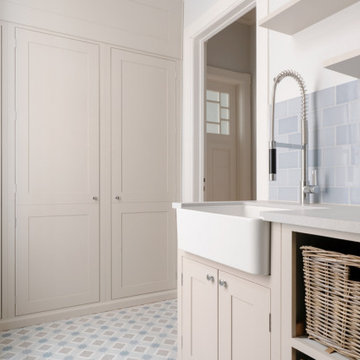
Neptune Laundry room
Photo of a mid-sized country single-wall dedicated laundry room in Hamburg with a farmhouse sink, beaded inset cabinets, quartzite benchtops, blue splashback, ceramic splashback, grey walls, ceramic floors, a stacked washer and dryer, blue floor and grey benchtop.
Photo of a mid-sized country single-wall dedicated laundry room in Hamburg with a farmhouse sink, beaded inset cabinets, quartzite benchtops, blue splashback, ceramic splashback, grey walls, ceramic floors, a stacked washer and dryer, blue floor and grey benchtop.
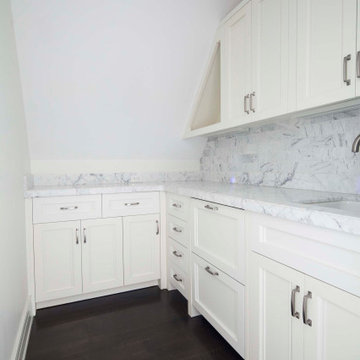
This is an example of a large contemporary l-shaped dedicated laundry room in New York with an undermount sink, beaded inset cabinets, white cabinets, marble benchtops, white walls, dark hardwood floors, a side-by-side washer and dryer and grey benchtop.
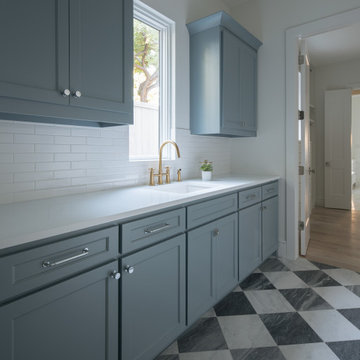
Classic, timeless, and ideally positioned on a picturesque street in the 4100 block, discover this dream home by Jessica Koltun Home. The blend of traditional architecture and contemporary finishes evokes warmth while understated elegance remains constant throughout this Midway Hollow masterpiece. Countless custom features and finishes include museum-quality walls, white oak beams, reeded cabinetry, stately millwork, and white oak wood floors with custom herringbone patterns. First-floor amenities include a barrel vault, a dedicated study, a formal and casual dining room, and a private primary suite adorned in Carrara marble that has direct access to the laundry room. The second features four bedrooms, three bathrooms, and an oversized game room that could also be used as a sixth bedroom. This is your opportunity to own a designer dream home.
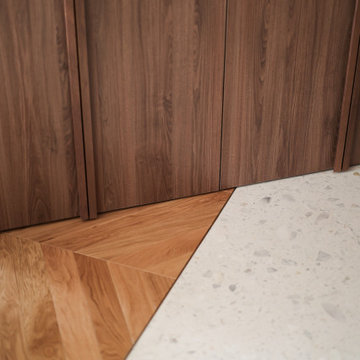
Cet ancien cabinet d’avocat dans le quartier du carré d’or, laissé à l’abandon, avait besoin d’attention. Notre intervention a consisté en une réorganisation complète afin de créer un appartement familial avec un décor épuré et contemplatif qui fasse appel à tous nos sens. Nous avons souhaité mettre en valeur les éléments de l’architecture classique de l’immeuble, en y ajoutant une atmosphère minimaliste et apaisante. En très mauvais état, une rénovation lourde et structurelle a été nécessaire, comprenant la totalité du plancher, des reprises en sous-œuvre, la création de points d’eau et d’évacuations.
Les espaces de vie, relèvent d’un savant jeu d’organisation permettant d’obtenir des perspectives multiples. Le grand hall d’entrée a été réduit, au profit d’un toilette singulier, hors du temps, tapissé de fleurs et d’un nez de cloison faisant office de frontière avec la grande pièce de vie. Le grand placard d’entrée comprenant la buanderie a été réalisé en bois de noyer par nos artisans menuisiers. Celle-ci a été délimitée au sol par du terrazzo blanc Carrara et de fines baguettes en laiton.
La grande pièce de vie est désormais le cœur de l’appartement. Pour y arriver, nous avons dû réunir quatre pièces et un couloir pour créer un triple séjour, comprenant cuisine, salle à manger et salon. La cuisine a été organisée autour d’un grand îlot mêlant du quartzite Taj Mahal et du bois de noyer. Dans la majestueuse salle à manger, la cheminée en marbre a été effacée au profit d’un mur en arrondi et d’une fenêtre qui illumine l’espace. Côté salon a été créé une alcôve derrière le canapé pour y intégrer une bibliothèque. L’ensemble est posé sur un parquet en chêne pointe de Hongris 38° spécialement fabriqué pour cet appartement. Nos artisans staffeurs ont réalisés avec détails l’ensemble des corniches et cimaises de l’appartement, remettant en valeur l’aspect bourgeois.
Un peu à l’écart, la chambre des enfants intègre un lit superposé dans l’alcôve tapissée d’une nature joueuse où les écureuils se donnent à cœur joie dans une partie de cache-cache sauvage. Pour pénétrer dans la suite parentale, il faut tout d’abord longer la douche qui se veut audacieuse avec un carrelage zellige vert bouteille et un receveur noir. De plus, le dressing en chêne cloisonne la chambre de la douche. De son côté, le bureau a pris la place de l’ancien archivage, et le vert Thé de Chine recouvrant murs et plafond, contraste avec la tapisserie feuillage pour se plonger dans cette parenthèse de douceur.
Laundry Room Design Ideas with Beaded Inset Cabinets
4