Laundry Room Design Ideas with Beaded Inset Cabinets
Refine by:
Budget
Sort by:Popular Today
101 - 120 of 137 photos
Item 1 of 3
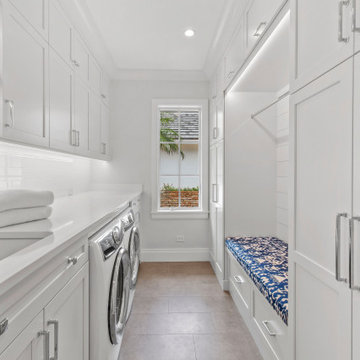
Stunning white inset cabinetry with gold and white accents.
Photo of a large transitional laundry room in Other with beaded inset cabinets, white cabinets, quartzite benchtops and white benchtop.
Photo of a large transitional laundry room in Other with beaded inset cabinets, white cabinets, quartzite benchtops and white benchtop.
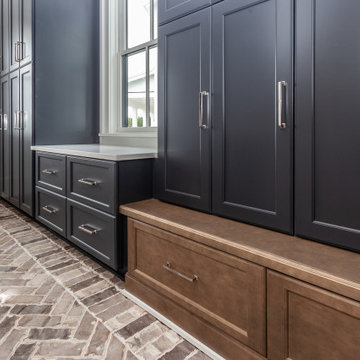
Design ideas for an expansive beach style l-shaped utility room in Charleston with an undermount sink, beaded inset cabinets, blue cabinets, quartz benchtops, white splashback, subway tile splashback, white walls, brick floors, a side-by-side washer and dryer and white benchtop.

Photo of a large transitional u-shaped utility room in Phoenix with a farmhouse sink, beaded inset cabinets, grey cabinets, quartz benchtops, white splashback, marble splashback, white walls, marble floors, a stacked washer and dryer, grey floor, white benchtop, coffered and wallpaper.
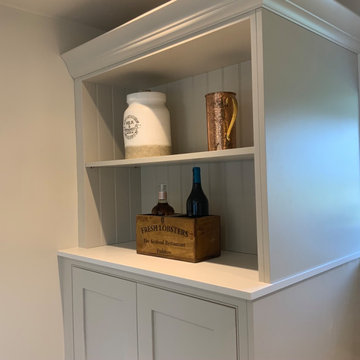
Utility and boot room in countryside home packed full of storage and style. Concealing heating and water tanks
Photo of a large country l-shaped utility room in Buckinghamshire with beaded inset cabinets, grey cabinets and wood benchtops.
Photo of a large country l-shaped utility room in Buckinghamshire with beaded inset cabinets, grey cabinets and wood benchtops.
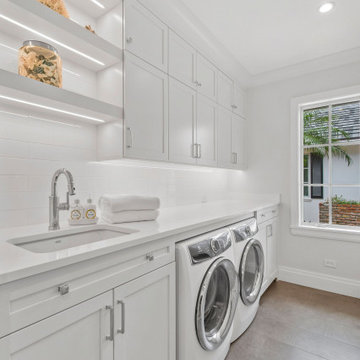
Stunning white inset cabinetry with gold and white accents.
Inspiration for a large transitional laundry room in Other with beaded inset cabinets, white cabinets, quartzite benchtops and white benchtop.
Inspiration for a large transitional laundry room in Other with beaded inset cabinets, white cabinets, quartzite benchtops and white benchtop.
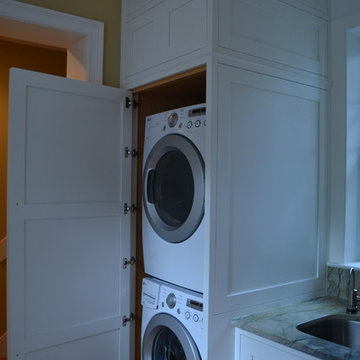
Hidden location for washer/dryer designed to look like built in cabinetry.
Photo of a large modern laundry room in Jacksonville with beaded inset cabinets and white cabinets.
Photo of a large modern laundry room in Jacksonville with beaded inset cabinets and white cabinets.

Inspiration for a large transitional u-shaped utility room in Phoenix with a farmhouse sink, beaded inset cabinets, grey cabinets, quartz benchtops, white splashback, marble splashback, white walls, marble floors, a stacked washer and dryer, grey floor, white benchtop, coffered and wallpaper.
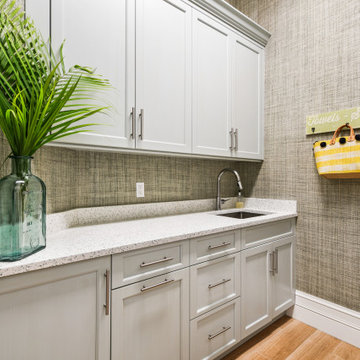
The ultimate coastal beach home situated on the shoreintracoastal waterway. The kitchen features white inset upper cabinetry balanced with rustic hickory base cabinets with a driftwood feel. The driftwood v-groove ceiling is framed in white beams. he 2 islands offer a great work space as well as an island for socializng.
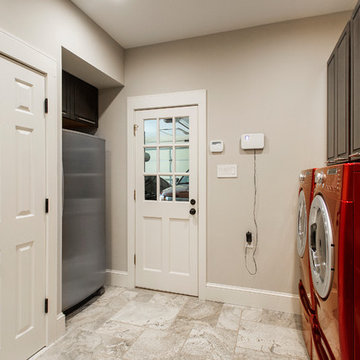
This couple moved to Plano to be closer to their kids and grandchildren. When they purchased the home, they knew that the kitchen would have to be improved as they love to cook and gather as a family. The storage and prep space was not working for them and the old stove had to go! They loved the gas range that they had in their previous home and wanted to have that range again. We began this remodel by removing a wall in the butlers pantry to create a more open space. We tore out the old cabinets and soffit and replaced them with cherry Kraftmaid cabinets all the way to the ceiling. The cabinets were designed to house tons of deep drawers for ease of access and storage. We combined the once separated laundry and utility office space into one large laundry area with storage galore. Their new kitchen and laundry space is now super functional and blends with the adjacent family room.
Photography by Versatile Imaging (Lauren Brown)
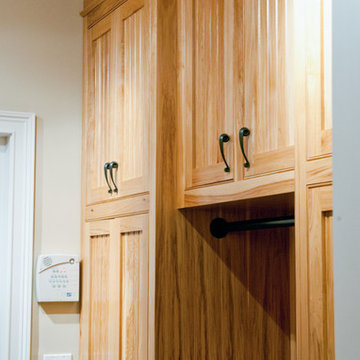
Natural Hickory wood with bead board door inserts. Crown molding is 3 step and goes tight to the ceiling. Photo Alex Manne
This is an example of a mid-sized arts and crafts galley dedicated laundry room in Jacksonville with a farmhouse sink, beaded inset cabinets, granite benchtops, beige walls, marble floors, a side-by-side washer and dryer and medium wood cabinets.
This is an example of a mid-sized arts and crafts galley dedicated laundry room in Jacksonville with a farmhouse sink, beaded inset cabinets, granite benchtops, beige walls, marble floors, a side-by-side washer and dryer and medium wood cabinets.
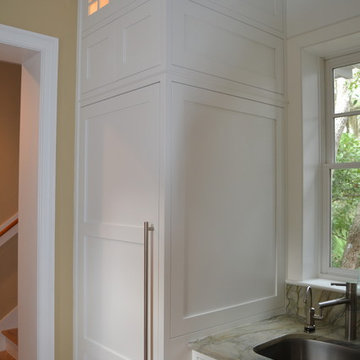
Cabinetry show with washer/dryer door closed. Built in integrated panels
Design ideas for a large modern galley utility room in Jacksonville with an undermount sink, beaded inset cabinets, white cabinets, beige walls, dark hardwood floors and a stacked washer and dryer.
Design ideas for a large modern galley utility room in Jacksonville with an undermount sink, beaded inset cabinets, white cabinets, beige walls, dark hardwood floors and a stacked washer and dryer.
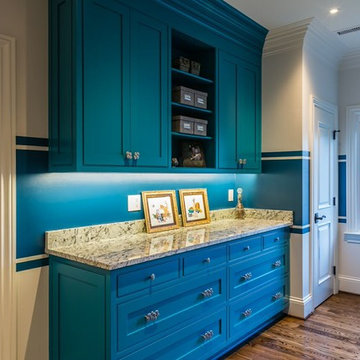
Catherine Nguyen Photography
Inspiration for a large contemporary galley dedicated laundry room in Los Angeles with an undermount sink, blue cabinets, granite benchtops, blue walls, medium hardwood floors, a side-by-side washer and dryer and beaded inset cabinets.
Inspiration for a large contemporary galley dedicated laundry room in Los Angeles with an undermount sink, blue cabinets, granite benchtops, blue walls, medium hardwood floors, a side-by-side washer and dryer and beaded inset cabinets.
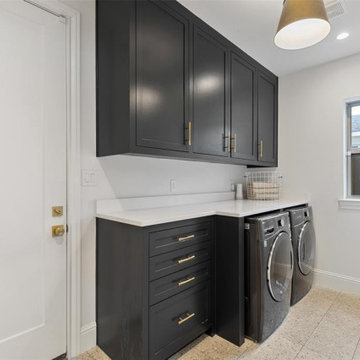
Inspiration for a large contemporary single-wall dedicated laundry room in Dallas with beaded inset cabinets, black cabinets, marble benchtops, white splashback, marble splashback, white walls, ceramic floors, a side-by-side washer and dryer, beige floor and white benchtop.
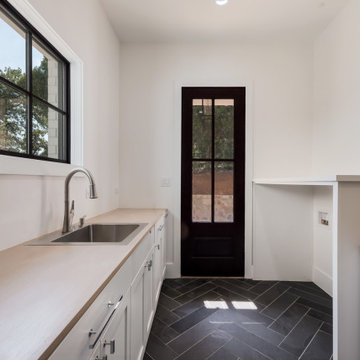
Large country galley utility room in Dallas with a drop-in sink, beaded inset cabinets, white cabinets, wood benchtops, white walls, porcelain floors, a side-by-side washer and dryer, black floor and beige benchtop.
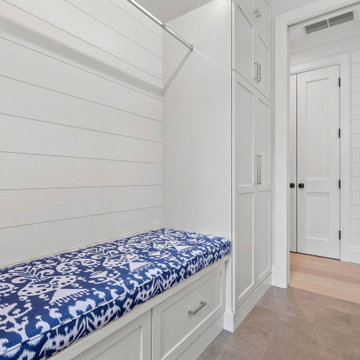
Stunning white inset cabinetry with gold and white accents.
Photo of a large transitional laundry room in Other with beaded inset cabinets, white cabinets, quartzite benchtops and white benchtop.
Photo of a large transitional laundry room in Other with beaded inset cabinets, white cabinets, quartzite benchtops and white benchtop.
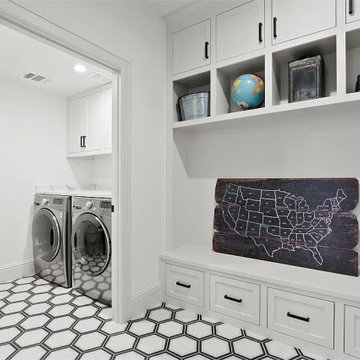
Large country single-wall laundry cupboard in Dallas with beaded inset cabinets, white cabinets, marble benchtops, white splashback, marble splashback, white walls, porcelain floors, a side-by-side washer and dryer, white floor and white benchtop.
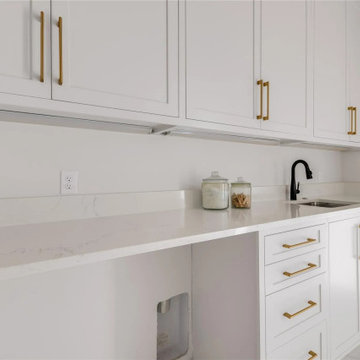
Large contemporary galley utility room in Dallas with an undermount sink, beaded inset cabinets, white cabinets, marble benchtops, white splashback, brick splashback, white walls, ceramic floors, a side-by-side washer and dryer, white floor and grey benchtop.
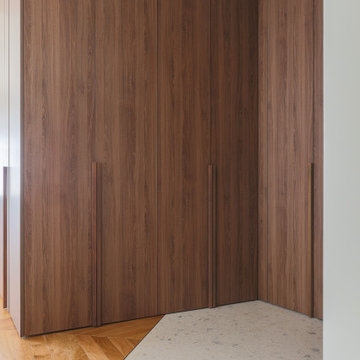
Cet ancien cabinet d’avocat dans le quartier du carré d’or, laissé à l’abandon, avait besoin d’attention. Notre intervention a consisté en une réorganisation complète afin de créer un appartement familial avec un décor épuré et contemplatif qui fasse appel à tous nos sens. Nous avons souhaité mettre en valeur les éléments de l’architecture classique de l’immeuble, en y ajoutant une atmosphère minimaliste et apaisante. En très mauvais état, une rénovation lourde et structurelle a été nécessaire, comprenant la totalité du plancher, des reprises en sous-œuvre, la création de points d’eau et d’évacuations.
Les espaces de vie, relèvent d’un savant jeu d’organisation permettant d’obtenir des perspectives multiples. Le grand hall d’entrée a été réduit, au profit d’un toilette singulier, hors du temps, tapissé de fleurs et d’un nez de cloison faisant office de frontière avec la grande pièce de vie. Le grand placard d’entrée comprenant la buanderie a été réalisé en bois de noyer par nos artisans menuisiers. Celle-ci a été délimitée au sol par du terrazzo blanc Carrara et de fines baguettes en laiton.
La grande pièce de vie est désormais le cœur de l’appartement. Pour y arriver, nous avons dû réunir quatre pièces et un couloir pour créer un triple séjour, comprenant cuisine, salle à manger et salon. La cuisine a été organisée autour d’un grand îlot mêlant du quartzite Taj Mahal et du bois de noyer. Dans la majestueuse salle à manger, la cheminée en marbre a été effacée au profit d’un mur en arrondi et d’une fenêtre qui illumine l’espace. Côté salon a été créé une alcôve derrière le canapé pour y intégrer une bibliothèque. L’ensemble est posé sur un parquet en chêne pointe de Hongris 38° spécialement fabriqué pour cet appartement. Nos artisans staffeurs ont réalisés avec détails l’ensemble des corniches et cimaises de l’appartement, remettant en valeur l’aspect bourgeois.
Un peu à l’écart, la chambre des enfants intègre un lit superposé dans l’alcôve tapissée d’une nature joueuse où les écureuils se donnent à cœur joie dans une partie de cache-cache sauvage. Pour pénétrer dans la suite parentale, il faut tout d’abord longer la douche qui se veut audacieuse avec un carrelage zellige vert bouteille et un receveur noir. De plus, le dressing en chêne cloisonne la chambre de la douche. De son côté, le bureau a pris la place de l’ancien archivage, et le vert Thé de Chine recouvrant murs et plafond, contraste avec la tapisserie feuillage pour se plonger dans cette parenthèse de douceur.
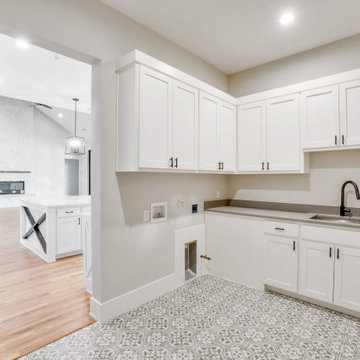
This is an example of a large contemporary l-shaped utility room in Dallas with an undermount sink, beaded inset cabinets, white cabinets, marble benchtops, grey splashback, granite splashback, white walls, porcelain floors, a side-by-side washer and dryer, grey floor and grey benchtop.
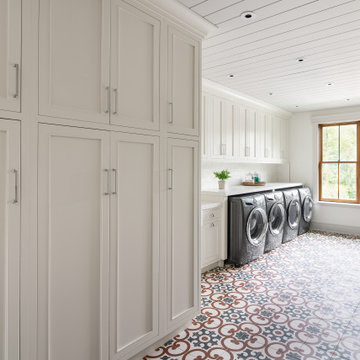
This expansive laundry room features 3 sets of washers and dryers and custom Plain & Fancy inset cabinetry. It includes a farmhouse sink, tons of folding space and 2 large storage cabinets for laundry and kitchen supplies.
Laundry Room Design Ideas with Beaded Inset Cabinets
6