Laundry Room Design Ideas with Beige Benchtop and Green Benchtop
Refine by:
Budget
Sort by:Popular Today
21 - 40 of 1,477 photos
Item 1 of 3
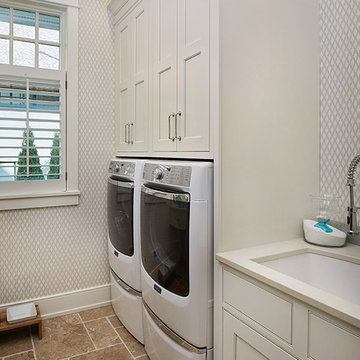
The best of the past and present meet in this distinguished design. Custom craftsmanship and distinctive detailing give this lakefront residence its vintage flavor while an open and light-filled floor plan clearly mark it as contemporary. With its interesting shingled roof lines, abundant windows with decorative brackets and welcoming porch, the exterior takes in surrounding views while the interior meets and exceeds contemporary expectations of ease and comfort. The main level features almost 3,000 square feet of open living, from the charming entry with multiple window seats and built-in benches to the central 15 by 22-foot kitchen, 22 by 18-foot living room with fireplace and adjacent dining and a relaxing, almost 300-square-foot screened-in porch. Nearby is a private sitting room and a 14 by 15-foot master bedroom with built-ins and a spa-style double-sink bath with a beautiful barrel-vaulted ceiling. The main level also includes a work room and first floor laundry, while the 2,165-square-foot second level includes three bedroom suites, a loft and a separate 966-square-foot guest quarters with private living area, kitchen and bedroom. Rounding out the offerings is the 1,960-square-foot lower level, where you can rest and recuperate in the sauna after a workout in your nearby exercise room. Also featured is a 21 by 18-family room, a 14 by 17-square-foot home theater, and an 11 by 12-foot guest bedroom suite.
Photography: Ashley Avila Photography & Fulview Builder: J. Peterson Homes Interior Design: Vision Interiors by Visbeen
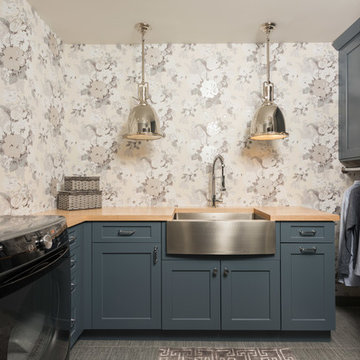
Design ideas for a large transitional u-shaped dedicated laundry room in Chicago with a farmhouse sink, blue cabinets, wood benchtops, porcelain floors, a side-by-side washer and dryer, grey floor, shaker cabinets, multi-coloured walls and beige benchtop.
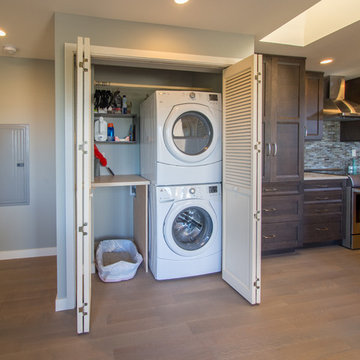
A 55" wide laundry closet packs it in. The closet's former configuration was side by side machines on pedestals with a barely accessible shelf above. The kitty litter box was located to the left of the closet on the floor - see before photo. By stacking the machines, there was enough room for a small counter for folding, a drying bar and a few more accessible shelves. The best part is there is now also room for the kitty litter box. Unseen in the photo is the concealed cat door.
Note that the support panel for the countertop has been notched out in the back to provide easy access to the water shut off to the clothes washer.
A Kitchen That Works LLC
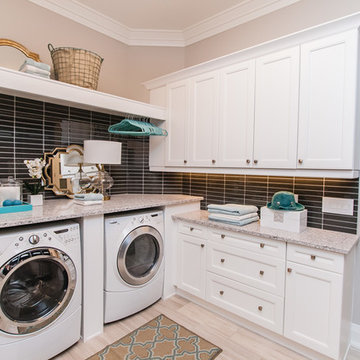
Cabinets:
Cotswold, MDF, Glacier White
Hardware: #114
Photo of a transitional l-shaped laundry room in Toronto with recessed-panel cabinets, white cabinets, a side-by-side washer and dryer, beige walls, light hardwood floors, beige floor and beige benchtop.
Photo of a transitional l-shaped laundry room in Toronto with recessed-panel cabinets, white cabinets, a side-by-side washer and dryer, beige walls, light hardwood floors, beige floor and beige benchtop.
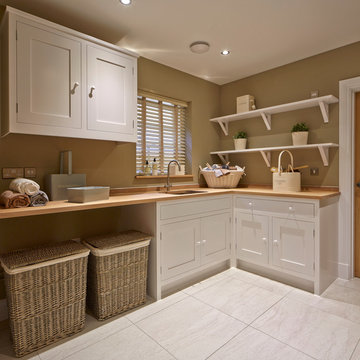
Photo of a country l-shaped utility room in Wiltshire with an undermount sink, shaker cabinets, white cabinets, wood benchtops, beige walls, grey floor and beige benchtop.
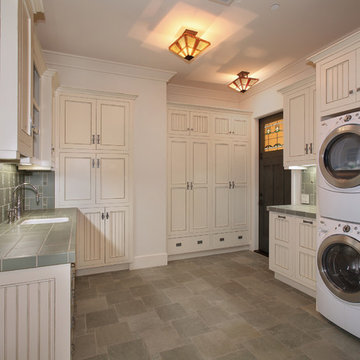
Jeri Koegel
Photo of an expansive arts and crafts u-shaped dedicated laundry room in San Diego with recessed-panel cabinets, white walls, a stacked washer and dryer, grey floor, an undermount sink, tile benchtops, slate floors, green benchtop and beige cabinets.
Photo of an expansive arts and crafts u-shaped dedicated laundry room in San Diego with recessed-panel cabinets, white walls, a stacked washer and dryer, grey floor, an undermount sink, tile benchtops, slate floors, green benchtop and beige cabinets.
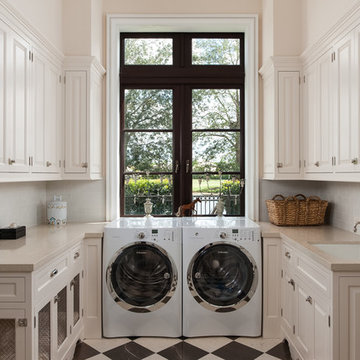
Photo of a traditional laundry room in Other with white cabinets, white walls, multi-coloured floor and beige benchtop.
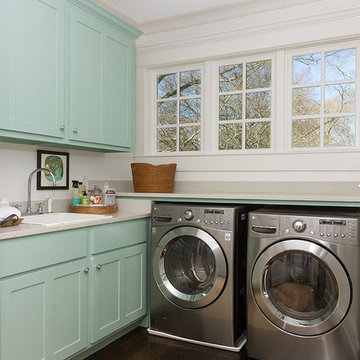
Iran Watson
Photo of a mid-sized transitional l-shaped dedicated laundry room in Atlanta with blue cabinets, a drop-in sink, brown floor, shaker cabinets, white walls, dark hardwood floors, a side-by-side washer and dryer and beige benchtop.
Photo of a mid-sized transitional l-shaped dedicated laundry room in Atlanta with blue cabinets, a drop-in sink, brown floor, shaker cabinets, white walls, dark hardwood floors, a side-by-side washer and dryer and beige benchtop.
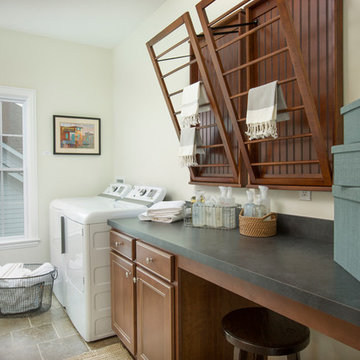
Inspiration for a mid-sized transitional single-wall dedicated laundry room in Columbus with recessed-panel cabinets, medium wood cabinets, laminate benchtops, white walls, travertine floors, a side-by-side washer and dryer and green benchtop.
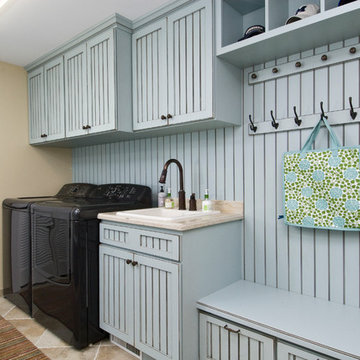
Phoenix Photographic
This is an example of a mid-sized traditional single-wall utility room in Other with blue cabinets, a drop-in sink, granite benchtops, beige walls, porcelain floors, a side-by-side washer and dryer, beige floor, beige benchtop and recessed-panel cabinets.
This is an example of a mid-sized traditional single-wall utility room in Other with blue cabinets, a drop-in sink, granite benchtops, beige walls, porcelain floors, a side-by-side washer and dryer, beige floor, beige benchtop and recessed-panel cabinets.
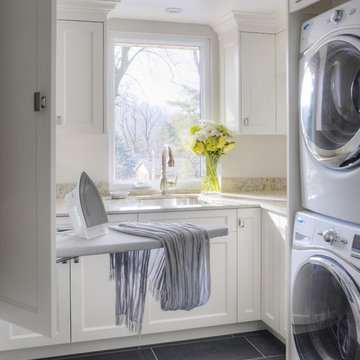
Painted ‘Hampshire’ doors in Benjamin Moore BM CC 40 Cloud White ---
Polished ‘Ivory Fantasy’ granite countertop ---
Photo of a mid-sized transitional u-shaped dedicated laundry room in Toronto with a stacked washer and dryer, white cabinets, an undermount sink, recessed-panel cabinets, granite benchtops, slate floors and beige benchtop.
Photo of a mid-sized transitional u-shaped dedicated laundry room in Toronto with a stacked washer and dryer, white cabinets, an undermount sink, recessed-panel cabinets, granite benchtops, slate floors and beige benchtop.
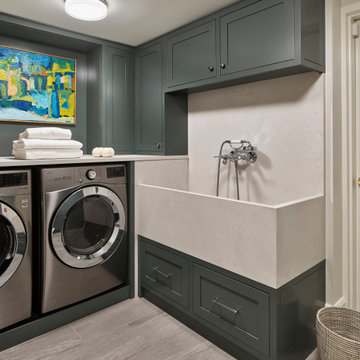
Design ideas for a transitional laundry room in Philadelphia with an utility sink, shaker cabinets, grey cabinets, a side-by-side washer and dryer, grey floor and beige benchtop.

In the laundry room a bench, broom closet, and plenty of storage for organization were key. The fun tile floors carry into the bathroom where we used a wallpaper full of big, happy florals.
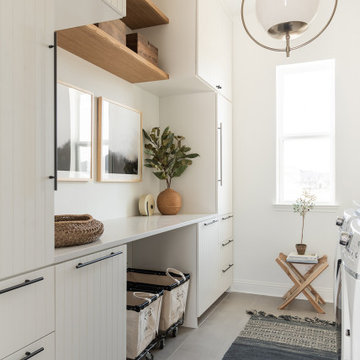
Design ideas for a large modern galley dedicated laundry room in Dallas with a farmhouse sink, white cabinets, white walls, light hardwood floors and beige benchtop.
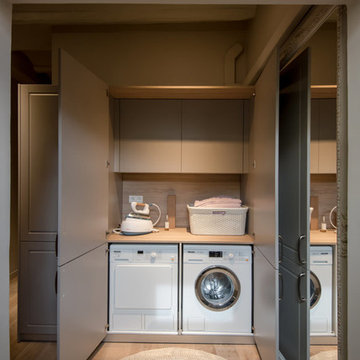
Kris Moya
This is an example of a small transitional single-wall laundry cupboard in Barcelona with flat-panel cabinets, a side-by-side washer and dryer, wood benchtops, light hardwood floors, beige floor, beige benchtop and grey cabinets.
This is an example of a small transitional single-wall laundry cupboard in Barcelona with flat-panel cabinets, a side-by-side washer and dryer, wood benchtops, light hardwood floors, beige floor, beige benchtop and grey cabinets.
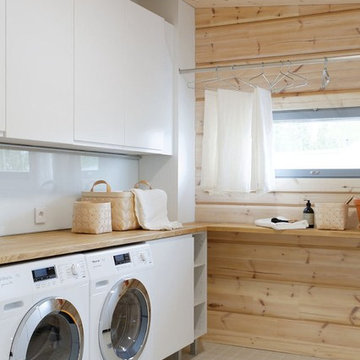
Inspiration for a mid-sized scandinavian single-wall utility room in Bordeaux with flat-panel cabinets, white cabinets, wood benchtops, beige walls, ceramic floors, a side-by-side washer and dryer and beige benchtop.
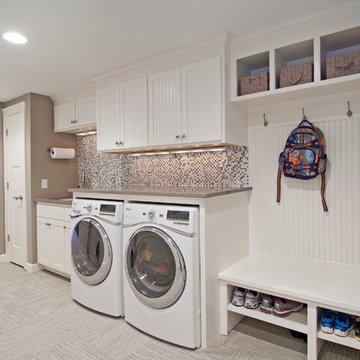
This is an example of a large traditional single-wall utility room in Minneapolis with white cabinets, a side-by-side washer and dryer, an undermount sink, shaker cabinets, solid surface benchtops, ceramic floors, grey floor, beige benchtop and grey walls.
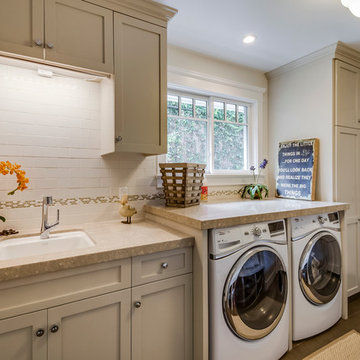
Peter McMenamin
Photo of a mid-sized traditional dedicated laundry room in Los Angeles with an undermount sink, shaker cabinets, grey cabinets, beige walls, a side-by-side washer and dryer, grey floor and beige benchtop.
Photo of a mid-sized traditional dedicated laundry room in Los Angeles with an undermount sink, shaker cabinets, grey cabinets, beige walls, a side-by-side washer and dryer, grey floor and beige benchtop.
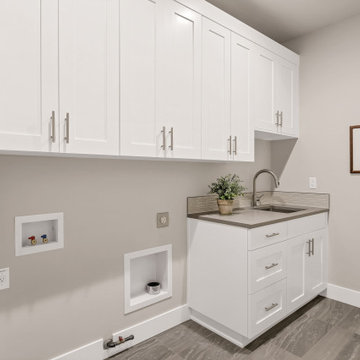
This is an example of a mid-sized modern single-wall dedicated laundry room in Portland with an undermount sink, recessed-panel cabinets, white cabinets, quartz benchtops, beige splashback, ceramic splashback, grey walls, ceramic floors, a side-by-side washer and dryer, grey floor and beige benchtop.
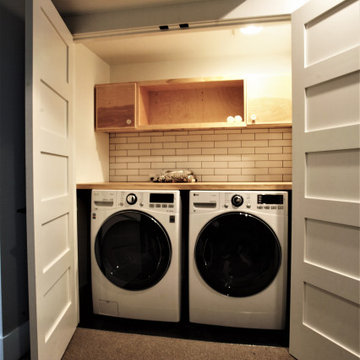
Inspiration for a small contemporary single-wall laundry cupboard in Seattle with open cabinets, light wood cabinets, wood benchtops, a side-by-side washer and dryer and beige benchtop.
Laundry Room Design Ideas with Beige Benchtop and Green Benchtop
2