Laundry Room Design Ideas with Beige Benchtop and Green Benchtop
Refine by:
Budget
Sort by:Popular Today
41 - 60 of 1,477 photos
Item 1 of 3
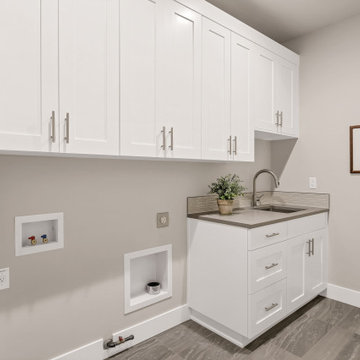
This is an example of a mid-sized modern single-wall dedicated laundry room in Portland with an undermount sink, recessed-panel cabinets, white cabinets, quartz benchtops, beige splashback, ceramic splashback, grey walls, ceramic floors, a side-by-side washer and dryer, grey floor and beige benchtop.
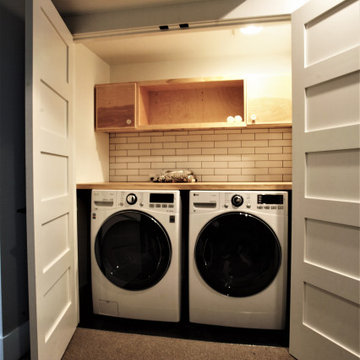
Inspiration for a small contemporary single-wall laundry cupboard in Seattle with open cabinets, light wood cabinets, wood benchtops, a side-by-side washer and dryer and beige benchtop.
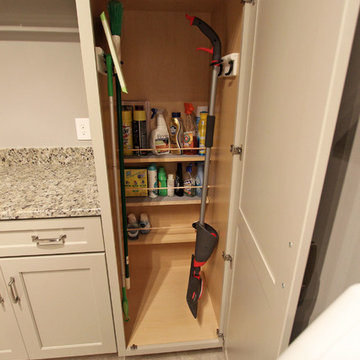
In the laundry room, Medallion Gold series Park Place door style with flat center panel finished in Chai Latte classic paint accented with Westerly 3 ¾” pulls in Satin Nickel. Giallo Traversella Granite was installed on the countertop. A Moen Arbor single handle faucet with pull down spray in Spot Resist Stainless. The sink is a Blanco Liven laundry sink finished in truffle. The flooring is Kraus Enstyle Culbres vinyl tile 12” x 24” in the color Blancos.
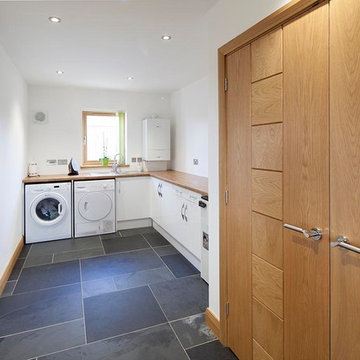
Simon Burt
Mid-sized modern galley utility room in Cornwall with a single-bowl sink, flat-panel cabinets, white cabinets, wood benchtops, white walls, ceramic floors, a side-by-side washer and dryer, grey floor and beige benchtop.
Mid-sized modern galley utility room in Cornwall with a single-bowl sink, flat-panel cabinets, white cabinets, wood benchtops, white walls, ceramic floors, a side-by-side washer and dryer, grey floor and beige benchtop.
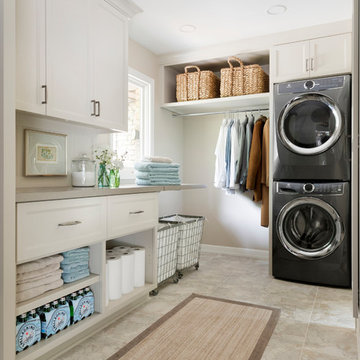
Spcacecrafters
Design ideas for a mid-sized traditional galley laundry room in Minneapolis with flat-panel cabinets, beige cabinets, laminate benchtops, beige walls, vinyl floors, a stacked washer and dryer, multi-coloured floor and beige benchtop.
Design ideas for a mid-sized traditional galley laundry room in Minneapolis with flat-panel cabinets, beige cabinets, laminate benchtops, beige walls, vinyl floors, a stacked washer and dryer, multi-coloured floor and beige benchtop.
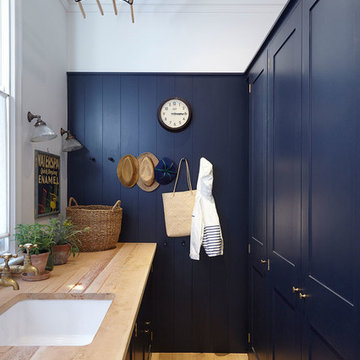
Hillersdon Avenue is a magnificent article 2 protected house built in 1899.
Our brief was to extend and remodel the house to better suit a modern family and their needs, without destroying the architectural heritage of the property. From the outset our approach was to extend the space within the existing volume rather than extend the property outside its intended boundaries. It was our central aim to make our interventions appear as if they had always been part of the house.
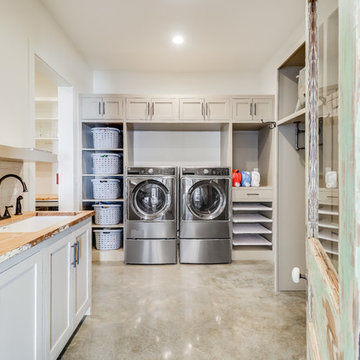
This is an example of a country u-shaped utility room in Jackson with an undermount sink, shaker cabinets, beige cabinets, wood benchtops, white walls, concrete floors, a side-by-side washer and dryer, grey floor and beige benchtop.
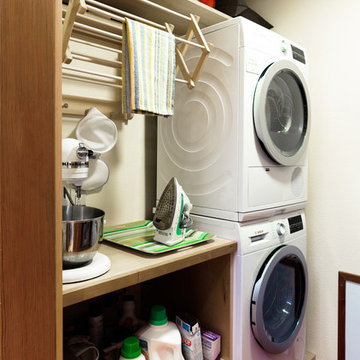
This compact laundry/walk in pantry packs a lot in a small space. By stacking the new front loading washer and dryer on a platform, doing laundry just got a lot more ergonomic not to mention the space afforded for folding and storage!
Photo by A Kitchen That Works LLC
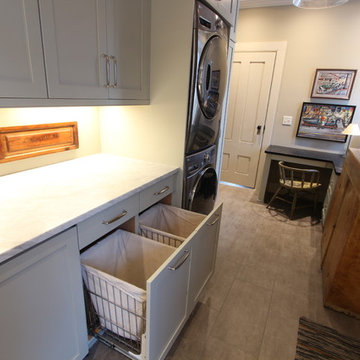
Two pullout hampers were incorporated into the base cabinet storage in this laundry room. Sea grass paint was chosen for the cabinets and topped with a marble countertop.
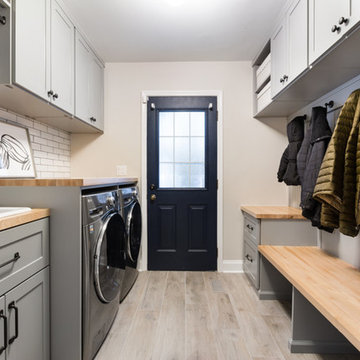
This mudroom is finished in grey melamine with shaker raised panel door fronts and butcher block counter tops. Bead board backing was used on the wall where coats hang to protect the wall and providing a more built-in look.
Bench seating is flanked with large storage drawers and both open and closed upper cabinetry. Above the washer and dryer there is ample space for sorting and folding clothes along with a hanging rod above the sink for drying out hanging items.
Designed by Jamie Wilson for Closet Organizing Systems

Super Pantry Laundry
Photo of a small traditional galley utility room in Phoenix with an undermount sink, recessed-panel cabinets, white cabinets, quartzite benchtops, beige walls, dark hardwood floors, a side-by-side washer and dryer, beige benchtop, beige splashback, granite splashback and beige floor.
Photo of a small traditional galley utility room in Phoenix with an undermount sink, recessed-panel cabinets, white cabinets, quartzite benchtops, beige walls, dark hardwood floors, a side-by-side washer and dryer, beige benchtop, beige splashback, granite splashback and beige floor.
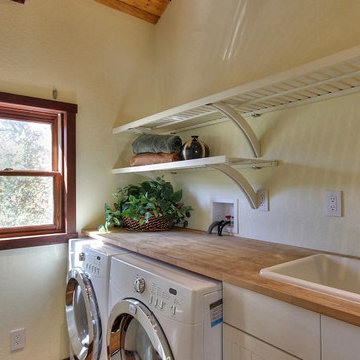
Small country galley laundry room in San Francisco with wood benchtops, white cabinets, a side-by-side washer and dryer, beige benchtop, recessed-panel cabinets, a drop-in sink and beige walls.
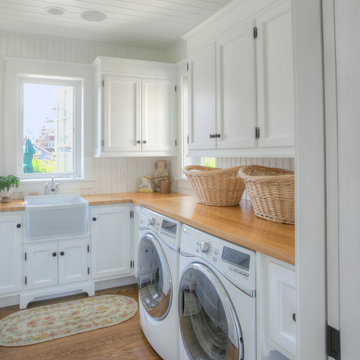
Russell Campaigne CK Architects
Design ideas for a traditional laundry room in Bridgeport with a farmhouse sink and beige benchtop.
Design ideas for a traditional laundry room in Bridgeport with a farmhouse sink and beige benchtop.
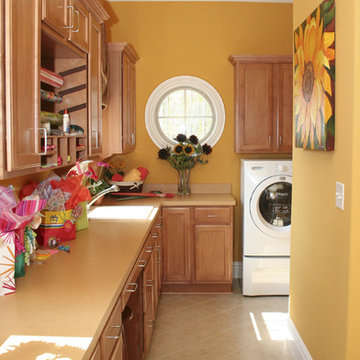
Laundry Room of the 'Kristen Nicole'
This is an example of a traditional l-shaped utility room in Other with a drop-in sink, recessed-panel cabinets, medium wood cabinets, a side-by-side washer and dryer, beige floor, beige benchtop and orange walls.
This is an example of a traditional l-shaped utility room in Other with a drop-in sink, recessed-panel cabinets, medium wood cabinets, a side-by-side washer and dryer, beige floor, beige benchtop and orange walls.
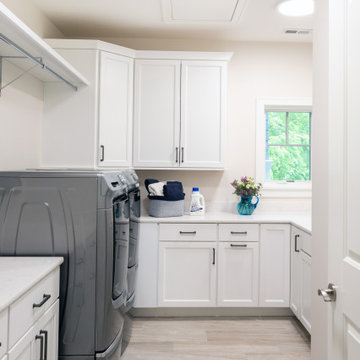
www.lowellcustomhomes.com - Lake Geneva, WI
Design ideas for a mid-sized beach style u-shaped dedicated laundry room in Milwaukee with flat-panel cabinets, white cabinets, beige walls, porcelain floors, beige floor and beige benchtop.
Design ideas for a mid-sized beach style u-shaped dedicated laundry room in Milwaukee with flat-panel cabinets, white cabinets, beige walls, porcelain floors, beige floor and beige benchtop.
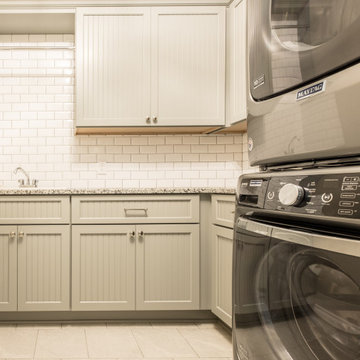
This is an example of a mid-sized country l-shaped dedicated laundry room in Detroit with a drop-in sink, granite benchtops, white splashback, subway tile splashback, beige walls, a stacked washer and dryer and beige benchtop.
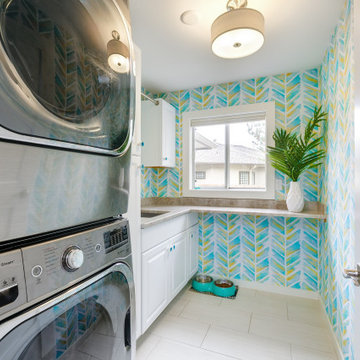
This laundry room accommodates laundry, art projects, pets and more. We decided to stack the washer and dry to maximize the space as much as possible. We wrapped the counter around the back of the room to give the owners a folding table and included as many cabinets as possible to maximize storage. Our favorite part was the very fun chevron wallpaper.
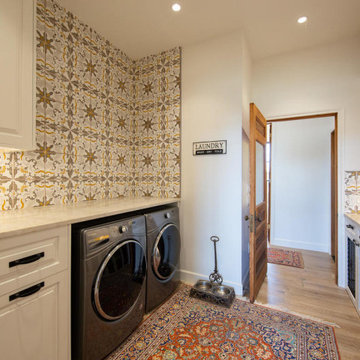
Laundry room Mud room
Features pair of antique doors, custom cabinetry, three built-in dog kennels, 8" Spanish mosaic tile
This is an example of a country galley dedicated laundry room in Austin with raised-panel cabinets, white cabinets, quartzite benchtops, white walls, medium hardwood floors, a side-by-side washer and dryer, beige floor and beige benchtop.
This is an example of a country galley dedicated laundry room in Austin with raised-panel cabinets, white cabinets, quartzite benchtops, white walls, medium hardwood floors, a side-by-side washer and dryer, beige floor and beige benchtop.
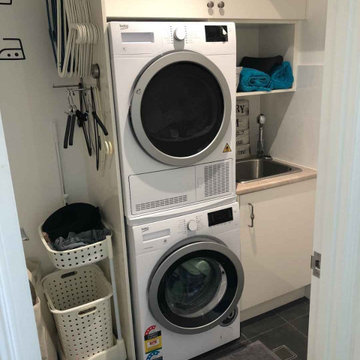
Design ideas for a small single-wall dedicated laundry room in Brisbane with a single-bowl sink, white cabinets, laminate benchtops, white splashback, porcelain splashback, white walls, porcelain floors, a stacked washer and dryer, grey floor and beige benchtop.
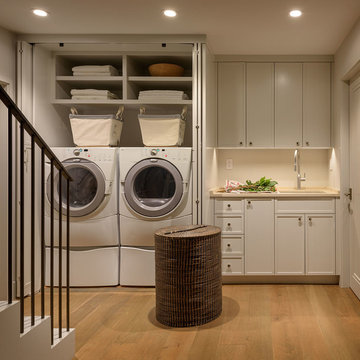
Aaron Leitz
Design ideas for a mid-sized transitional single-wall dedicated laundry room in San Francisco with an undermount sink, recessed-panel cabinets, grey cabinets, limestone benchtops, grey walls, medium hardwood floors, a side-by-side washer and dryer and beige benchtop.
Design ideas for a mid-sized transitional single-wall dedicated laundry room in San Francisco with an undermount sink, recessed-panel cabinets, grey cabinets, limestone benchtops, grey walls, medium hardwood floors, a side-by-side washer and dryer and beige benchtop.
Laundry Room Design Ideas with Beige Benchtop and Green Benchtop
3