Laundry Room Design Ideas with Beige Benchtop and Grey Benchtop
Refine by:
Budget
Sort by:Popular Today
121 - 140 of 4,501 photos
Item 1 of 3
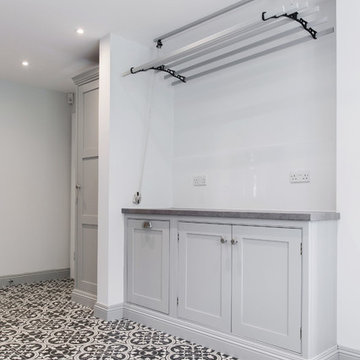
Whether it’s used as a laundry, cloakroom, stashing sports gear or for extra storage space a utility and boot room will help keep your kitchen clutter-free and ensure everything in your busy household is streamlined and organised!
Our head designer worked very closely with the clients on this project to create a utility and boot room that worked for all the family needs and made sure there was a place for everything. Masses of smart storage!
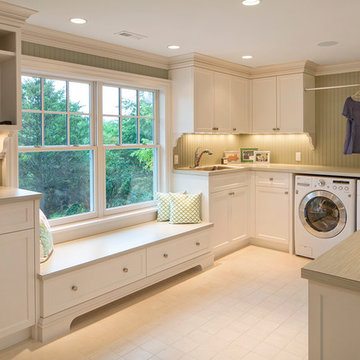
Photo of a traditional u-shaped laundry room in Omaha with shaker cabinets, white cabinets, green walls, a side-by-side washer and dryer and beige benchtop.
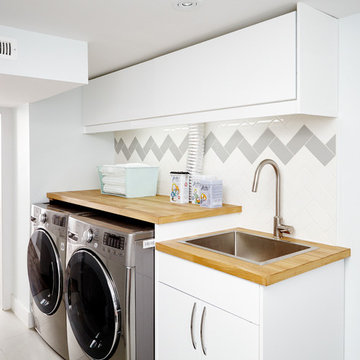
Photo by: Valerie Wilcox
Photo of a scandinavian single-wall dedicated laundry room in Toronto with a drop-in sink, flat-panel cabinets, white cabinets, wood benchtops, white walls, a side-by-side washer and dryer and beige benchtop.
Photo of a scandinavian single-wall dedicated laundry room in Toronto with a drop-in sink, flat-panel cabinets, white cabinets, wood benchtops, white walls, a side-by-side washer and dryer and beige benchtop.
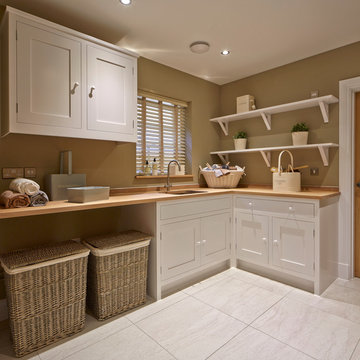
David Parmiter
Photo of a mid-sized country laundry room in Wiltshire with brown walls, wood benchtops, white floor and beige benchtop.
Photo of a mid-sized country laundry room in Wiltshire with brown walls, wood benchtops, white floor and beige benchtop.
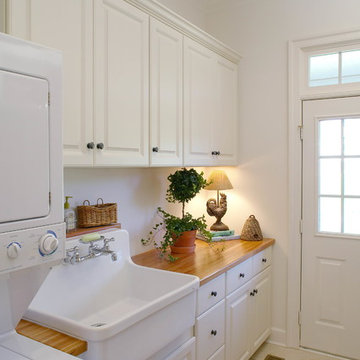
Design ideas for a small traditional laundry room in DC Metro with raised-panel cabinets, white cabinets, wood benchtops, white walls, a stacked washer and dryer, travertine floors, beige benchtop and a farmhouse sink.
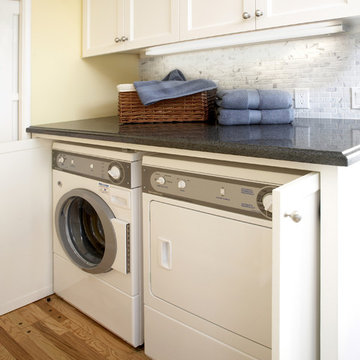
Sherman Oaks
1950s Style Galley Kitchen Updated for Couple Aging In Place
The newly married couple in this Sherman Oaks residence knew they would age together in this house. It was a second marriage for each and they wanted their remodeled kitchen to reflect their shared aesthetic and functional needs. Here they could together enjoy cooking and entertaining for their many friends and family.
The traditional-style kitchen was expanded by blending the kitchen, dining area and laundry, maximizing space and creating an open, airy environment. Custom white cabinets, dark granite counters, new lighting and a large sky light contribute to the feeling of a much larger, brighter space.
The separate laundry room was eliminated and the washer/dryer are now hidden by pocket doors in the cabinetry. The adjacent bathroom was updated with white beveled tile, rich wall colors and a custom vanity to complement the new kitchen.
The comfortable breakfast nook adds its own personality with a brightly cushioned
custom banquette and antique table that the owner was determined to keep!
Photos: Christian Romero
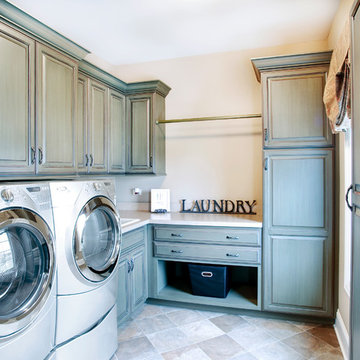
Custom Cupboards
This is an example of a traditional laundry room in Chicago with beige benchtop and grey cabinets.
This is an example of a traditional laundry room in Chicago with beige benchtop and grey cabinets.
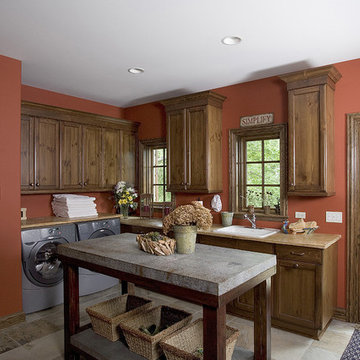
http://www.pickellbuilders.com. Photography by Linda Oyama Bryan. Cabinetry by Brookhaven I, Andover recessed square door style in distressed pine with a ''Nut Brown'' finish. Caesar Stone's "Jerusalem Sand" honed granite with an eased edge at perimeter.
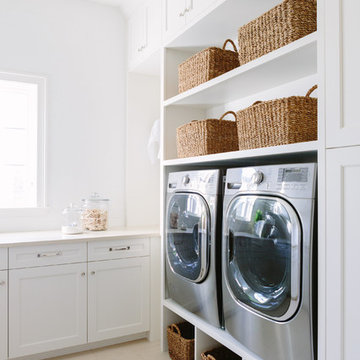
Photo By:
Aimée Mazzenga
Photo of a transitional l-shaped dedicated laundry room in Chicago with an undermount sink, beaded inset cabinets, white cabinets, solid surface benchtops, white walls, porcelain floors, a side-by-side washer and dryer, beige floor and beige benchtop.
Photo of a transitional l-shaped dedicated laundry room in Chicago with an undermount sink, beaded inset cabinets, white cabinets, solid surface benchtops, white walls, porcelain floors, a side-by-side washer and dryer, beige floor and beige benchtop.
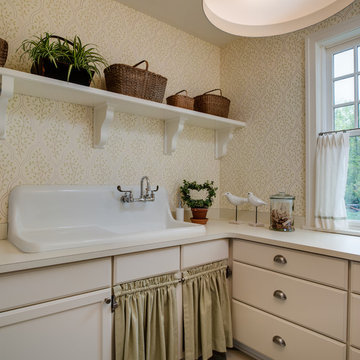
Inspiration for a traditional laundry room in Detroit with beige cabinets, an utility sink and beige benchtop.

Design ideas for a beach style dedicated laundry room in Other with a drop-in sink, shaker cabinets, grey cabinets, grey splashback, shiplap splashback, blue walls, a side-by-side washer and dryer and grey benchtop.

This Laundry room features built-in storage and a dog wash.
Mid-sized mediterranean utility room in Orange County with an undermount sink, blue cabinets, limestone benchtops, white splashback, ceramic splashback, white walls, limestone floors, a side-by-side washer and dryer, beige floor and beige benchtop.
Mid-sized mediterranean utility room in Orange County with an undermount sink, blue cabinets, limestone benchtops, white splashback, ceramic splashback, white walls, limestone floors, a side-by-side washer and dryer, beige floor and beige benchtop.
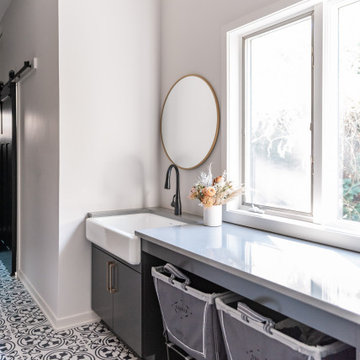
Modern farmhouse laundry room with dark cabinets, brass hardware and pattern cement tile flooring. Countertop for folding clothes and grey Steele canvas rolling laundry bins.

A laundry room is housed behind these sliding barn doors in the upstairs hallway in this near-net-zero custom built home built by Meadowlark Design + Build in Ann Arbor, Michigan. Architect: Architectural Resource, Photography: Joshua Caldwell
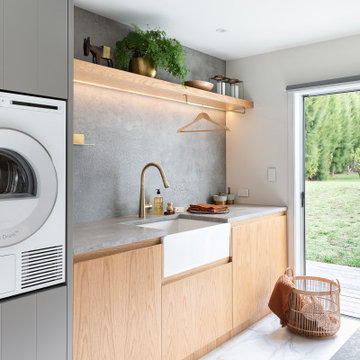
Photo of a mid-sized contemporary galley dedicated laundry room in Auckland with a farmhouse sink, flat-panel cabinets, light wood cabinets, quartz benchtops, grey splashback, porcelain splashback, white walls, porcelain floors, a side-by-side washer and dryer, white floor and grey benchtop.
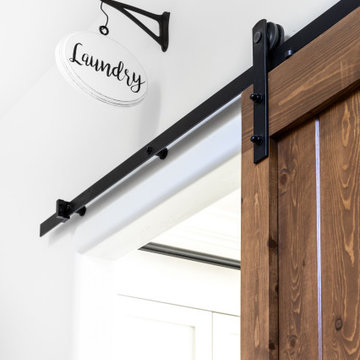
Bright White Laundry Room With Gorgeous Rolling Ladder
Inspiration for a mid-sized country u-shaped laundry cupboard in Sacramento with a farmhouse sink, shaker cabinets, white cabinets, quartz benchtops, multi-coloured splashback, ceramic splashback, white walls, porcelain floors, a side-by-side washer and dryer, grey floor and grey benchtop.
Inspiration for a mid-sized country u-shaped laundry cupboard in Sacramento with a farmhouse sink, shaker cabinets, white cabinets, quartz benchtops, multi-coloured splashback, ceramic splashback, white walls, porcelain floors, a side-by-side washer and dryer, grey floor and grey benchtop.
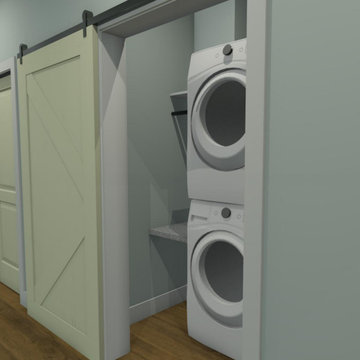
Magnolia Cottage has a wide front hall with a space saving laundry closet. Stacked washer/dryer and folding space
Small beach style single-wall laundry cupboard in Charleston with quartz benchtops, green walls, medium hardwood floors, a stacked washer and dryer and grey benchtop.
Small beach style single-wall laundry cupboard in Charleston with quartz benchtops, green walls, medium hardwood floors, a stacked washer and dryer and grey benchtop.
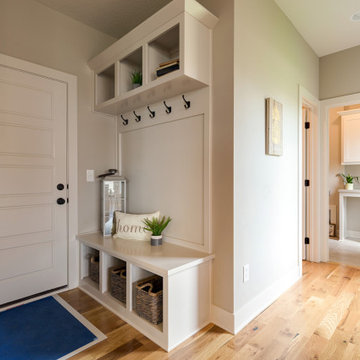
Mid-sized transitional single-wall utility room in Kansas City with shaker cabinets, white cabinets, laminate benchtops, grey walls, ceramic floors, a side-by-side washer and dryer, grey floor and grey benchtop.
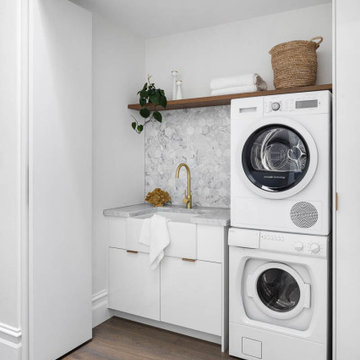
Photo of a small contemporary single-wall laundry cupboard in Melbourne with a farmhouse sink, white cabinets, marble benchtops, white walls, a stacked washer and dryer and grey benchtop.
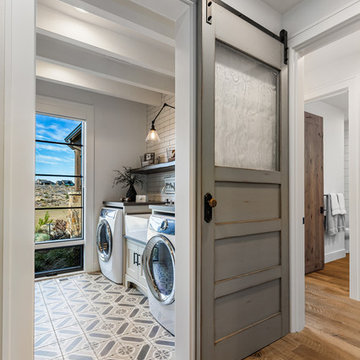
A look into the home's laundry room. The unique bar door hides the space when desired.
Photo of a mid-sized country galley dedicated laundry room in Other with a farmhouse sink, recessed-panel cabinets, white cabinets, quartz benchtops, white walls, ceramic floors, a side-by-side washer and dryer, grey floor and grey benchtop.
Photo of a mid-sized country galley dedicated laundry room in Other with a farmhouse sink, recessed-panel cabinets, white cabinets, quartz benchtops, white walls, ceramic floors, a side-by-side washer and dryer, grey floor and grey benchtop.
Laundry Room Design Ideas with Beige Benchtop and Grey Benchtop
7