Laundry Room Design Ideas with Beige Benchtop and Grey Benchtop
Refine by:
Budget
Sort by:Popular Today
1 - 20 of 4,491 photos
Item 1 of 3

Contemporary single-wall dedicated laundry room in Melbourne with a single-bowl sink, flat-panel cabinets, grey splashback, concrete floors, grey floor, grey benchtop and brick walls.

Gorgeous spacious bright and fun orange laundry with black penny tiles.
This is an example of a large contemporary single-wall dedicated laundry room in Melbourne with an undermount sink, flat-panel cabinets, orange cabinets, solid surface benchtops, porcelain floors, a side-by-side washer and dryer, white walls and grey benchtop.
This is an example of a large contemporary single-wall dedicated laundry room in Melbourne with an undermount sink, flat-panel cabinets, orange cabinets, solid surface benchtops, porcelain floors, a side-by-side washer and dryer, white walls and grey benchtop.

The industrial feel carries from the bathroom into the laundry, with the same tiles used throughout creating a sleek finish to a commonly mundane space. With room for both the washing machine and dryer under the bench, there is plenty of space for sorting laundry. Unique to our client’s lifestyle, a second fridge also lives in the laundry for all their entertaining needs.

Mid-sized contemporary l-shaped utility room in Sydney with a drop-in sink, flat-panel cabinets, black cabinets, laminate benchtops, multi-coloured splashback, porcelain splashback, white walls, ceramic floors, a side-by-side washer and dryer, beige floor and beige benchtop.
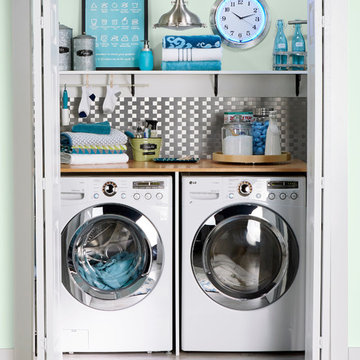
Make a closet laundry space work harder and look better by surrounding the washer and dryer with smart solutions.
Inspiration for a small transitional single-wall laundry cupboard in Charlotte with wood benchtops, light hardwood floors, a side-by-side washer and dryer, beige benchtop and green walls.
Inspiration for a small transitional single-wall laundry cupboard in Charlotte with wood benchtops, light hardwood floors, a side-by-side washer and dryer, beige benchtop and green walls.
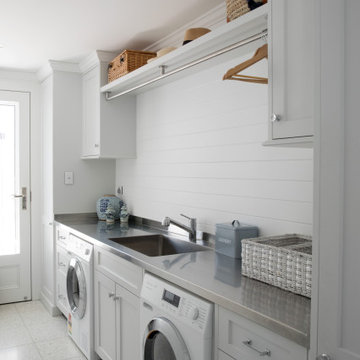
Inspiration for a traditional single-wall laundry room in Brisbane with an undermount sink, shaker cabinets, white cabinets, white walls, grey floor and grey benchtop.

This little laundry room uses hidden tricks to modernize and maximize limited space. The main wall features bumped out upper cabinets above the washing machine for increased storage and easy access. Next to the cabinets are open shelves that allow space for the air vent on the back wall. This fan was faux painted to match the cabinets - blending in so well you wouldn’t even know it’s there!
Between the cabinetry and blue fantasy marble countertop sits a luxuriously tiled backsplash. This beautiful backsplash hides the door to necessary valves, its outline barely visible while allowing easy access.
Making the room brighter are light, textured walls, under cabinet, and updated lighting. Though you can’t see it in the photos, one more trick was used: the door was changed to smaller french doors, so when open, they are not in the middle of the room. Door backs are covered in the same wallpaper as the rest of the room - making the doors look like part of the room, and increasing available space.
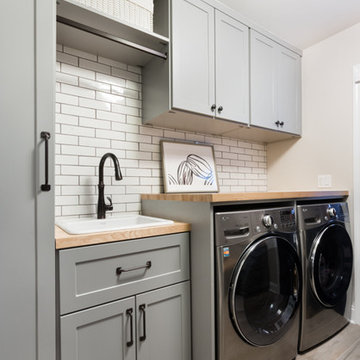
This mudroom is finished in grey melamine with shaker raised panel door fronts and butcher block counter tops. Bead board backing was used on the wall where coats hang to protect the wall and providing a more built-in look.
Bench seating is flanked with large storage drawers and both open and closed upper cabinetry. Above the washer and dryer there is ample space for sorting and folding clothes along with a hanging rod above the sink for drying out hanging items.
Designed by Jamie Wilson for Closet Organizing Systems

This contemporary compact laundry room packs a lot of punch and personality. With it's gold fixtures and hardware adding some glitz, the grey cabinetry, industrial floors and patterned backsplash tile brings interest to this small space. Fully loaded with hanging racks, large accommodating sink, vacuum/ironing board storage & laundry shoot, this laundry room is not only stylish but function forward.
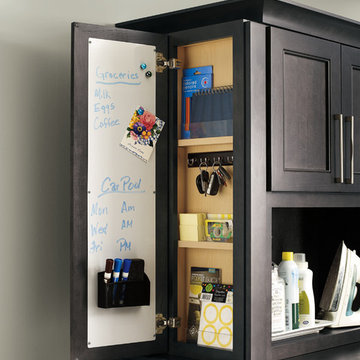
Design ideas for a large transitional utility room with flat-panel cabinets, grey cabinets, grey walls, grey floor and grey benchtop.
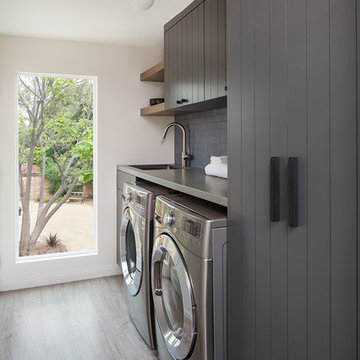
Photo: Meghan Bob Photography
Design ideas for a small modern dedicated laundry room in San Francisco with grey cabinets, quartz benchtops, white walls, light hardwood floors, a side-by-side washer and dryer, grey floor, grey benchtop and an undermount sink.
Design ideas for a small modern dedicated laundry room in San Francisco with grey cabinets, quartz benchtops, white walls, light hardwood floors, a side-by-side washer and dryer, grey floor, grey benchtop and an undermount sink.
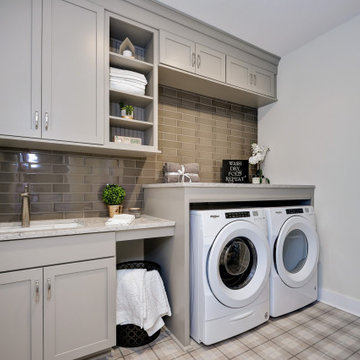
Inspiration for a traditional single-wall utility room in Other with an undermount sink, shaker cabinets, grey cabinets, beige walls, a side-by-side washer and dryer, multi-coloured floor and grey benchtop.

A laundry room is housed behind these sliding barn doors in the upstairs hallway in this near-net-zero custom built home built by Meadowlark Design + Build in Ann Arbor, Michigan. Architect: Architectural Resource, Photography: Joshua Caldwell
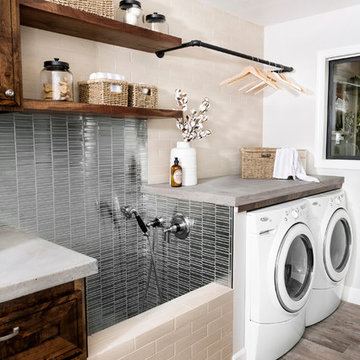
Photo of a mid-sized country single-wall dedicated laundry room in Sacramento with a drop-in sink, raised-panel cabinets, dark wood cabinets, concrete benchtops, white walls, medium hardwood floors, a side-by-side washer and dryer, brown floor and grey benchtop.
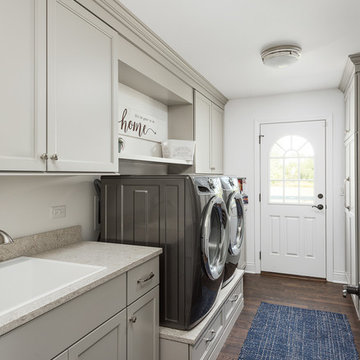
Picture Perfect House
Photo of a large transitional galley utility room in Chicago with a drop-in sink, flat-panel cabinets, white cabinets, quartz benchtops, grey walls, dark hardwood floors, a side-by-side washer and dryer, brown floor and grey benchtop.
Photo of a large transitional galley utility room in Chicago with a drop-in sink, flat-panel cabinets, white cabinets, quartz benchtops, grey walls, dark hardwood floors, a side-by-side washer and dryer, brown floor and grey benchtop.
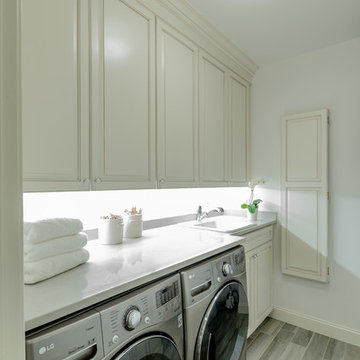
The client's en-suite laundry room also recieved a renovation. Custom cabinetry was completed by Glenbrook Cabinetry, while the renovation and other finish choices were completed by Gardner/Fox
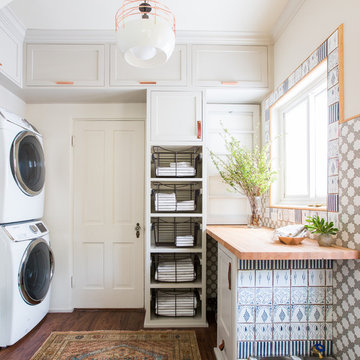
Tessa Neustadt
Inspiration for a mid-sized country laundry room in Los Angeles with shaker cabinets, grey cabinets, wood benchtops, white walls, dark hardwood floors, a stacked washer and dryer and beige benchtop.
Inspiration for a mid-sized country laundry room in Los Angeles with shaker cabinets, grey cabinets, wood benchtops, white walls, dark hardwood floors, a stacked washer and dryer and beige benchtop.
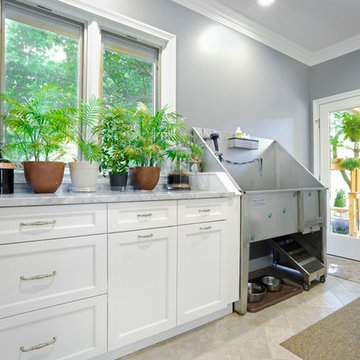
Design ideas for a mid-sized traditional single-wall utility room in Louisville with recessed-panel cabinets, white cabinets, marble benchtops, grey walls, beige floor and grey benchtop.

Photo of a mid-sized industrial l-shaped dedicated laundry room in Auckland with a drop-in sink, flat-panel cabinets, grey cabinets, quartz benchtops, grey splashback, grey walls, medium hardwood floors, a side-by-side washer and dryer, brown floor and beige benchtop.

Inspiration for an expansive country dedicated laundry room in Sydney with shaker cabinets, a stacked washer and dryer, blue cabinets, marble benchtops, beige walls, terra-cotta floors, beige floor and beige benchtop.
Laundry Room Design Ideas with Beige Benchtop and Grey Benchtop
1