Laundry Room Design Ideas with Beige Cabinets and Dark Wood Cabinets
Refine by:
Budget
Sort by:Popular Today
221 - 240 of 3,479 photos
Item 1 of 3
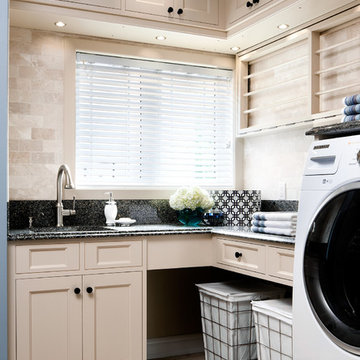
Utility sink, laundry hampers and counter space for folding laundry. Photo by Brandon Barré.
Large traditional utility room in Toronto with an undermount sink, beige cabinets, beige walls and a side-by-side washer and dryer.
Large traditional utility room in Toronto with an undermount sink, beige cabinets, beige walls and a side-by-side washer and dryer.
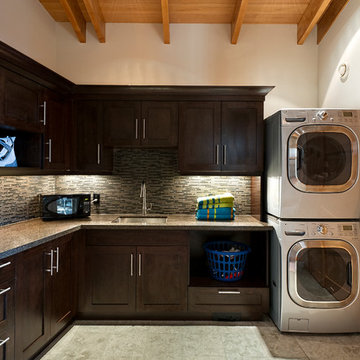
Inspiration for a traditional laundry room in Calgary with dark wood cabinets and a stacked washer and dryer.
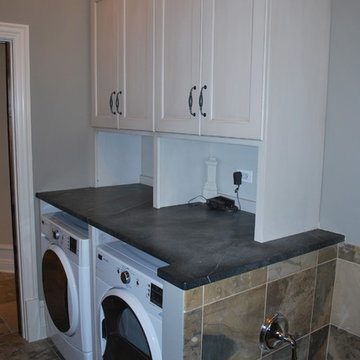
Tommy Okapal
Inspiration for a large traditional u-shaped utility room in Chicago with an undermount sink, recessed-panel cabinets, beige cabinets, granite benchtops, grey walls, porcelain floors, a side-by-side washer and dryer and black benchtop.
Inspiration for a large traditional u-shaped utility room in Chicago with an undermount sink, recessed-panel cabinets, beige cabinets, granite benchtops, grey walls, porcelain floors, a side-by-side washer and dryer and black benchtop.
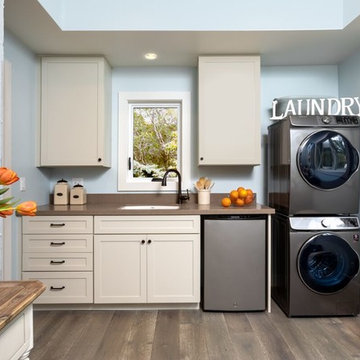
This laundry room also doubles as a kitchenette in this guest cottage. The stacked washer dryer allows for more counter top space, and the upper cabinets provide your guests with more storage.
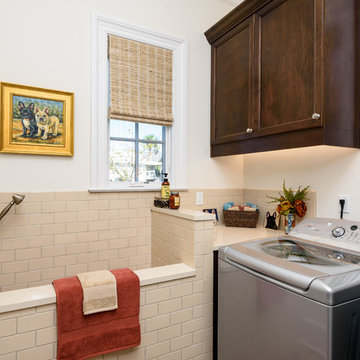
Photo of a small mediterranean l-shaped dedicated laundry room in Jacksonville with flat-panel cabinets, dark wood cabinets, solid surface benchtops, white walls, terra-cotta floors, a side-by-side washer and dryer, brown floor and beige benchtop.
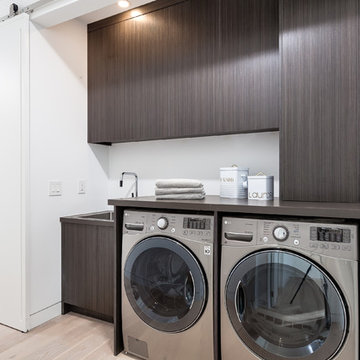
Inspiration for a contemporary single-wall laundry room in Toronto with a single-bowl sink, flat-panel cabinets, dark wood cabinets, white walls, light hardwood floors, a side-by-side washer and dryer and beige floor.
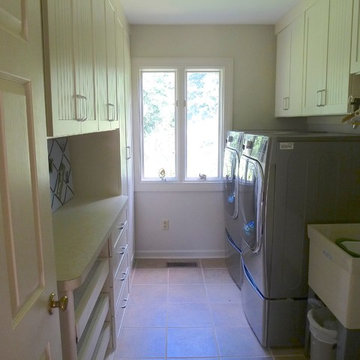
Laundry room was redesigned with new cabinetry to provide ample storage, a folding counter, custom slide-out drying racks, a fold-out ironing board, a rod for hanging clothes out of the dryer, and other nicities that make laundry day pleasant.
Peggy Woodall - designer
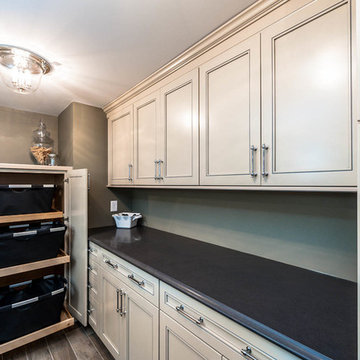
This home had a generous master suite prior to the renovation; however, it was located close to the rest of the bedrooms and baths on the floor. They desired their own separate oasis with more privacy and asked us to design and add a 2nd story addition over the existing 1st floor family room, that would include a master suite with a laundry/gift wrapping room.
We added a 2nd story addition without adding to the existing footprint of the home. The addition is entered through a private hallway with a separate spacious laundry room, complete with custom storage cabinetry, sink area, and countertops for folding or wrapping gifts. The bedroom is brimming with details such as custom built-in storage cabinetry with fine trim mouldings, window seats, and a fireplace with fine trim details. The master bathroom was designed with comfort in mind. A custom double vanity and linen tower with mirrored front, quartz countertops and champagne bronze plumbing and lighting fixtures make this room elegant. Water jet cut Calcatta marble tile and glass tile make this walk-in shower with glass window panels a true work of art. And to complete this addition we added a large walk-in closet with separate his and her areas, including built-in dresser storage, a window seat, and a storage island. The finished renovation is their private spa-like place to escape the busyness of life in style and comfort. These delightful homeowners are already talking phase two of renovations with us and we look forward to a longstanding relationship with them.

Inner city self contained studio with the laundry in the ground floor garage. Plywood lining to walls and ceiling. Honed concrete floor.
Inspiration for a small contemporary single-wall utility room in Melbourne with a single-bowl sink, flat-panel cabinets, beige cabinets, laminate benchtops, white splashback, mosaic tile splashback, beige walls, concrete floors, a side-by-side washer and dryer, beige benchtop, wood, wood walls and grey floor.
Inspiration for a small contemporary single-wall utility room in Melbourne with a single-bowl sink, flat-panel cabinets, beige cabinets, laminate benchtops, white splashback, mosaic tile splashback, beige walls, concrete floors, a side-by-side washer and dryer, beige benchtop, wood, wood walls and grey floor.

Inner city self contained studio with the laundry in the ground floor garage. Plywood lining to walls and ceiling. Honed concrete floor.
This is an example of a small contemporary single-wall utility room in Melbourne with a single-bowl sink, flat-panel cabinets, beige cabinets, laminate benchtops, white splashback, mosaic tile splashback, beige walls, concrete floors, a side-by-side washer and dryer, beige benchtop, wood and wood walls.
This is an example of a small contemporary single-wall utility room in Melbourne with a single-bowl sink, flat-panel cabinets, beige cabinets, laminate benchtops, white splashback, mosaic tile splashback, beige walls, concrete floors, a side-by-side washer and dryer, beige benchtop, wood and wood walls.
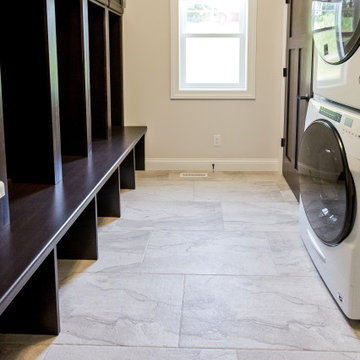
If you love what you see and would like to know more about the manufacturer/color/style of a Floor & Home product used in this project, submit a product inquiry request here: bit.ly/_ProductInquiry
Floor & Home products supplied by Coyle Carpet One- Madison, WI - Products Supplied Include: Alder, Poplar and Maple Cabinets, Quartz Countertops, Granite Countertops, French Oak Hardwood, Bathroom Floor Tile, Entryway Tile, Laundry Room Tile
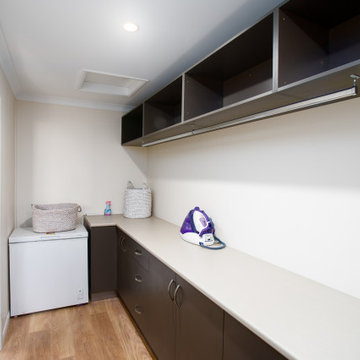
Photo of a contemporary single-wall dedicated laundry room in Other with a drop-in sink, open cabinets, beige cabinets, wood benchtops, white splashback, subway tile splashback, beige walls, ceramic floors and a concealed washer and dryer.
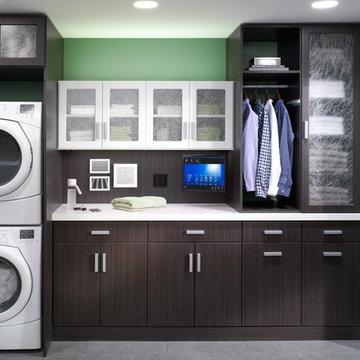
Laundry room - The Organized Home
Design ideas for a mid-sized contemporary galley dedicated laundry room in Chicago with flat-panel cabinets, dark wood cabinets, wood benchtops and a stacked washer and dryer.
Design ideas for a mid-sized contemporary galley dedicated laundry room in Chicago with flat-panel cabinets, dark wood cabinets, wood benchtops and a stacked washer and dryer.
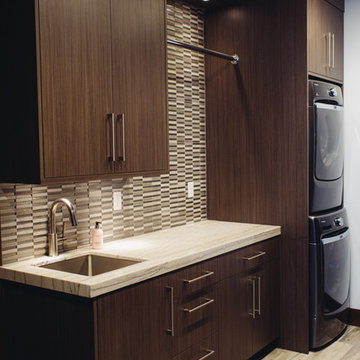
virginiarobertsphotography.com
Photo of a mid-sized transitional l-shaped dedicated laundry room in Salt Lake City with an undermount sink, dark wood cabinets, a stacked washer and dryer, flat-panel cabinets, marble benchtops, multi-coloured walls and dark hardwood floors.
Photo of a mid-sized transitional l-shaped dedicated laundry room in Salt Lake City with an undermount sink, dark wood cabinets, a stacked washer and dryer, flat-panel cabinets, marble benchtops, multi-coloured walls and dark hardwood floors.
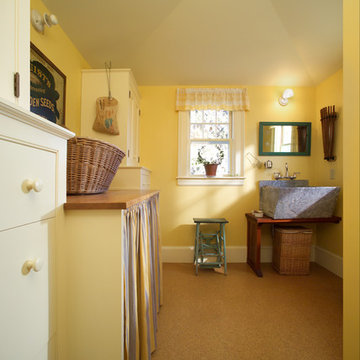
Large country single-wall dedicated laundry room in Portland Maine with an utility sink, open cabinets, dark wood cabinets, wood benchtops, yellow walls, laminate floors, a side-by-side washer and dryer, beige floor and brown benchtop.
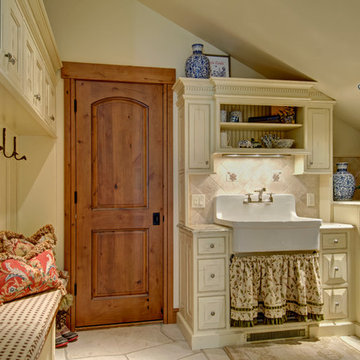
Jon Eady Photography
This is an example of a country laundry room in Denver with a farmhouse sink, beige cabinets, beige walls and beaded inset cabinets.
This is an example of a country laundry room in Denver with a farmhouse sink, beige cabinets, beige walls and beaded inset cabinets.
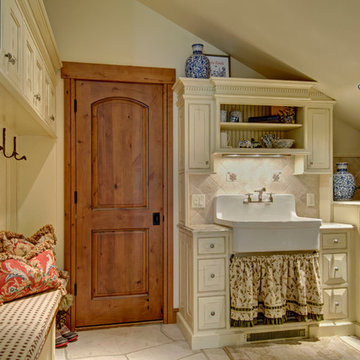
Jon Eady Photographer 2014
This is an example of a country laundry room in Denver with a farmhouse sink, beige cabinets, beige walls, a side-by-side washer and dryer, beige floor and beaded inset cabinets.
This is an example of a country laundry room in Denver with a farmhouse sink, beige cabinets, beige walls, a side-by-side washer and dryer, beige floor and beaded inset cabinets.
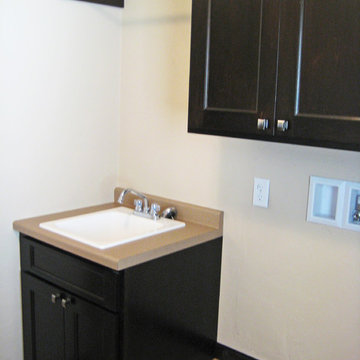
Design ideas for a mid-sized traditional single-wall utility room in Other with a drop-in sink, recessed-panel cabinets, dark wood cabinets, quartz benchtops, beige walls and a side-by-side washer and dryer.
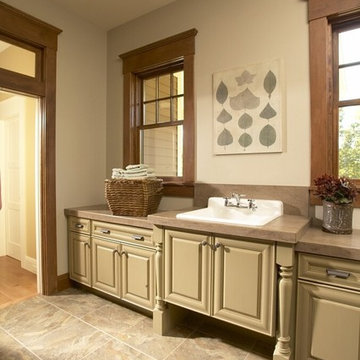
Photo of a large traditional dedicated laundry room in Cedar Rapids with a drop-in sink, beige cabinets, raised-panel cabinets, laminate benchtops, beige walls, ceramic floors, beige floor and beige benchtop.

Un appartement familial haussmannien rénové, aménagé et agrandi avec la création d'un espace parental suite à la réunion de deux lots. Les fondamentaux classiques des pièces sont conservés et revisités tout en douceur avec des matériaux naturels et des couleurs apaisantes.
Laundry Room Design Ideas with Beige Cabinets and Dark Wood Cabinets
12