Laundry Room Design Ideas with Beige Cabinets and Dark Wood Cabinets
Refine by:
Budget
Sort by:Popular Today
161 - 180 of 3,467 photos
Item 1 of 3

Photo of a large modern l-shaped dedicated laundry room in Seattle with an undermount sink, flat-panel cabinets, dark wood cabinets, quartz benchtops, white splashback, ceramic splashback, white walls, ceramic floors, a side-by-side washer and dryer, grey floor and white benchtop.
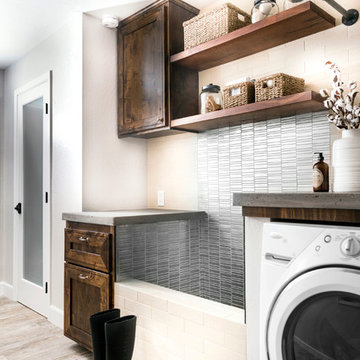
Design ideas for a mid-sized country single-wall dedicated laundry room in Sacramento with a drop-in sink, raised-panel cabinets, dark wood cabinets, concrete benchtops, white walls, medium hardwood floors, a side-by-side washer and dryer, brown floor and grey benchtop.
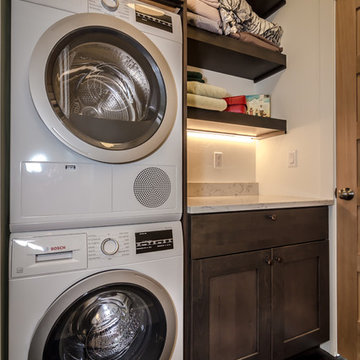
Builder | Middle Park Construction
Photography | Jon Kohlwey
Designer | Tara Bender
Starmark Cabinetry
Small modern single-wall dedicated laundry room in Denver with shaker cabinets, dark wood cabinets, quartz benchtops, white walls, laminate floors, a stacked washer and dryer, brown floor and white benchtop.
Small modern single-wall dedicated laundry room in Denver with shaker cabinets, dark wood cabinets, quartz benchtops, white walls, laminate floors, a stacked washer and dryer, brown floor and white benchtop.
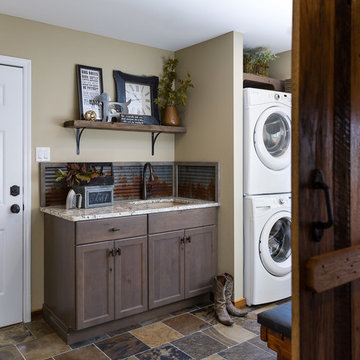
Photo of a mid-sized transitional dedicated laundry room in Other with an undermount sink, shaker cabinets, dark wood cabinets, granite benchtops, beige walls, slate floors, a stacked washer and dryer and multi-coloured floor.
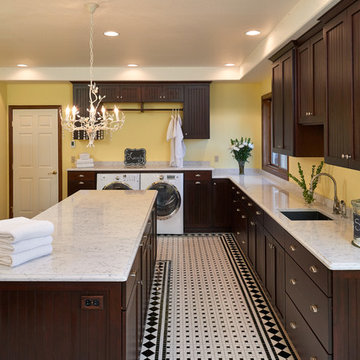
An elegant laundry room with black and white tile, dark stained maple cabinets, and yellow paint, designed and built by Powell Construction.
This is an example of an expansive traditional dedicated laundry room in Portland with an undermount sink, shaker cabinets, dark wood cabinets, quartz benchtops, yellow walls, porcelain floors and a side-by-side washer and dryer.
This is an example of an expansive traditional dedicated laundry room in Portland with an undermount sink, shaker cabinets, dark wood cabinets, quartz benchtops, yellow walls, porcelain floors and a side-by-side washer and dryer.
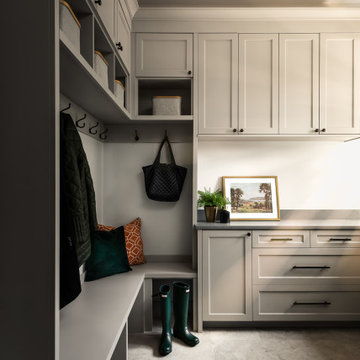
This stunning home is a combination of the best of traditional styling with clean and modern design, creating a look that will be as fresh tomorrow as it is today. Traditional white painted cabinetry in the kitchen, combined with the slab backsplash, a simpler door style and crown moldings with straight lines add a sleek, non-fussy style. An architectural hood with polished brass accents and stainless steel appliances dress up this painted kitchen for upscale, contemporary appeal. The kitchen islands offers a notable color contrast with their rich, dark, gray finish.
The stunning bar area is the entertaining hub of the home. The second bar allows the homeowners an area for their guests to hang out and keeps them out of the main work zone.
The family room used to be shut off from the kitchen. Opening up the wall between the two rooms allows for the function of modern living. The room was full of built ins that were removed to give the clean esthetic the homeowners wanted. It was a joy to redesign the fireplace to give it the contemporary feel they longed for.
Their used to be a large angled wall in the kitchen (the wall the double oven and refrigerator are on) by straightening that out, the homeowners gained better function in the kitchen as well as allowing for the first floor laundry to now double as a much needed mudroom room as well.
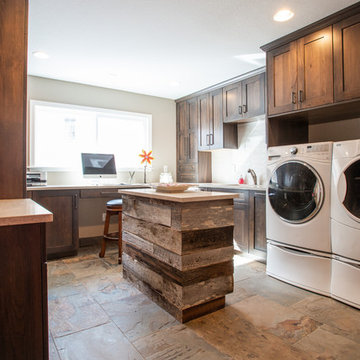
This room can be used as a home office or for the more utilitarian purposes of laundry.
The island makes a great place to fold all that freshly washed laundry.
Photography by Libbie Martin
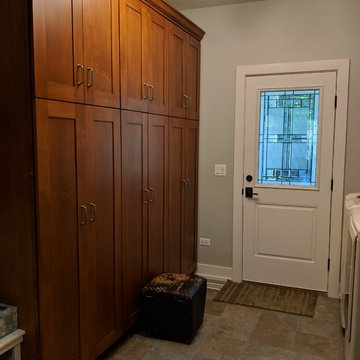
The decorative glass on the door, tile floor and floor to ceiling cabinets really bring a charm to this laundry room and all come together nicely.
Photo Credit: Meyer Design
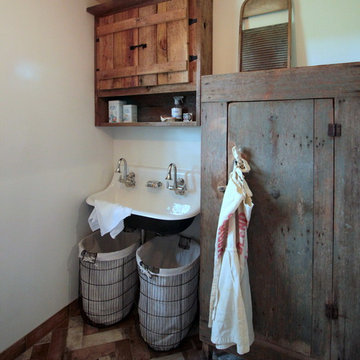
Renovation of a master bath suite, dressing room and laundry room in a log cabin farm house.
The laundry room has a fabulous white enamel and iron trough sink with double goose neck faucets - ideal for scrubbing dirty farmer's clothing. The cabinet and shelving were custom made using the reclaimed wood from the farm. A quartz counter for folding laundry is set above the washer and dryer. A ribbed glass panel was installed in the door to the laundry room, which was retrieved from a wood pile, so that the light from the room's window would flow through to the dressing room and vestibule, while still providing privacy between the spaces.
Interior Design & Photo ©Suzanne MacCrone Rogers
Architectural Design - Robert C. Beeland, AIA, NCARB
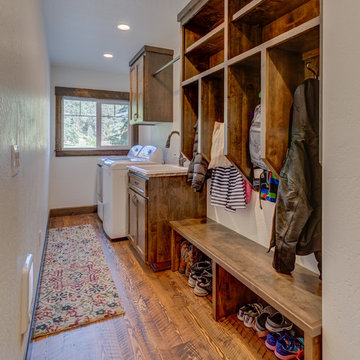
Arne Loren
Inspiration for a small country single-wall utility room in Seattle with a drop-in sink, shaker cabinets, quartzite benchtops, white walls, medium hardwood floors, a side-by-side washer and dryer and dark wood cabinets.
Inspiration for a small country single-wall utility room in Seattle with a drop-in sink, shaker cabinets, quartzite benchtops, white walls, medium hardwood floors, a side-by-side washer and dryer and dark wood cabinets.
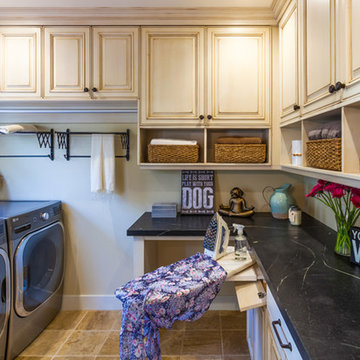
John Christenson Photographer
Photo of a large country u-shaped utility room in San Diego with raised-panel cabinets, soapstone benchtops, beige walls, travertine floors, a side-by-side washer and dryer, black benchtop and beige cabinets.
Photo of a large country u-shaped utility room in San Diego with raised-panel cabinets, soapstone benchtops, beige walls, travertine floors, a side-by-side washer and dryer, black benchtop and beige cabinets.
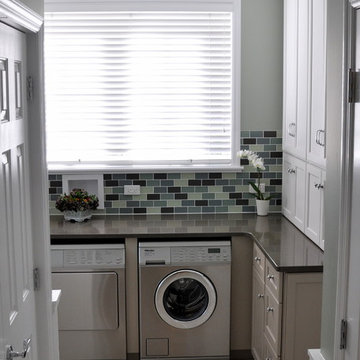
Traditional Concepts
Mid-sized transitional l-shaped dedicated laundry room in Chicago with shaker cabinets, beige cabinets, quartz benchtops, travertine floors, a side-by-side washer and dryer and grey walls.
Mid-sized transitional l-shaped dedicated laundry room in Chicago with shaker cabinets, beige cabinets, quartz benchtops, travertine floors, a side-by-side washer and dryer and grey walls.
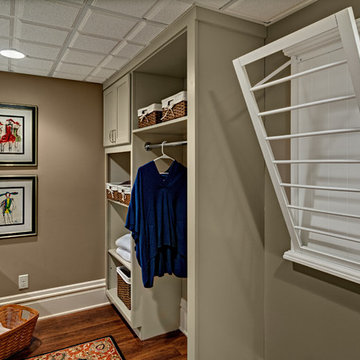
Mark Ehlen
Design ideas for a large transitional single-wall utility room in Minneapolis with an undermount sink, shaker cabinets, beige cabinets, granite benchtops, beige walls, medium hardwood floors and a side-by-side washer and dryer.
Design ideas for a large transitional single-wall utility room in Minneapolis with an undermount sink, shaker cabinets, beige cabinets, granite benchtops, beige walls, medium hardwood floors and a side-by-side washer and dryer.
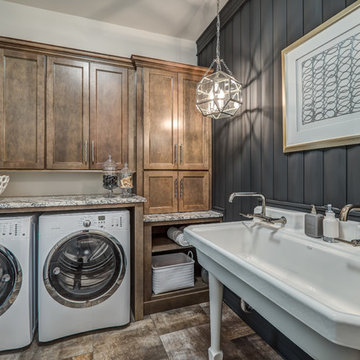
This is easily our most stunning job to-date. If you didn't have the chance to walk through this masterpiece in-person at the 2016 Dayton Homearama Touring Edition, these pictures are the next best thing. We supplied and installed all of the cabinetry for this stunning home built by G.A. White Homes. We will be featuring more work in the upcoming weeks, so check back in for more amazing photos!
Designer: Aaron Mauk
Photographer: Dawn M Smith Photography
Builder: G.A. White Homes
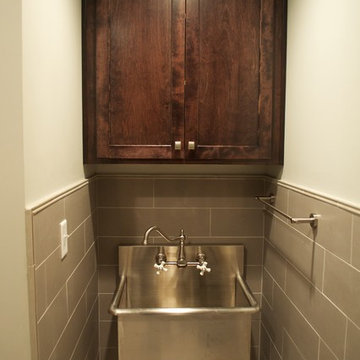
Stainless steel wall mount utility sink with porcelain plank tile trimmed in limestone pencil tile
Design ideas for a mid-sized modern dedicated laundry room in Indianapolis with an utility sink, shaker cabinets, dark wood cabinets, quartz benchtops, grey walls, porcelain floors and a side-by-side washer and dryer.
Design ideas for a mid-sized modern dedicated laundry room in Indianapolis with an utility sink, shaker cabinets, dark wood cabinets, quartz benchtops, grey walls, porcelain floors and a side-by-side washer and dryer.
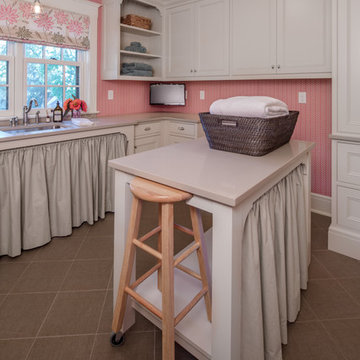
Farm Kid Studios
Traditional dedicated laundry room in Minneapolis with an undermount sink, recessed-panel cabinets, beige cabinets, pink walls and a side-by-side washer and dryer.
Traditional dedicated laundry room in Minneapolis with an undermount sink, recessed-panel cabinets, beige cabinets, pink walls and a side-by-side washer and dryer.

Kitchen detail
This is an example of a mid-sized traditional single-wall dedicated laundry room in London with a farmhouse sink, beaded inset cabinets, beige cabinets, marble benchtops, white splashback, marble splashback, beige walls, light hardwood floors and white benchtop.
This is an example of a mid-sized traditional single-wall dedicated laundry room in London with a farmhouse sink, beaded inset cabinets, beige cabinets, marble benchtops, white splashback, marble splashback, beige walls, light hardwood floors and white benchtop.
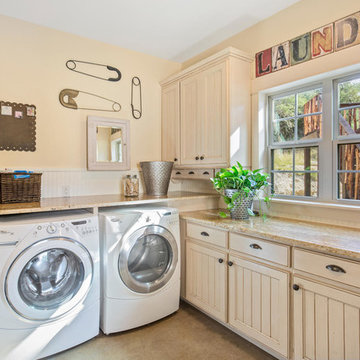
Photo of a country dedicated laundry room in Austin with beige cabinets, beige walls, a side-by-side washer and dryer, beige floor and beige benchtop.
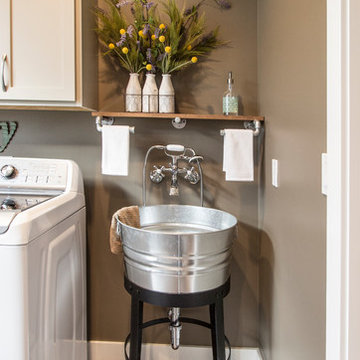
BJ Welling
This is an example of a mid-sized traditional utility room in Other with flat-panel cabinets, beige cabinets, laminate benchtops and a side-by-side washer and dryer.
This is an example of a mid-sized traditional utility room in Other with flat-panel cabinets, beige cabinets, laminate benchtops and a side-by-side washer and dryer.
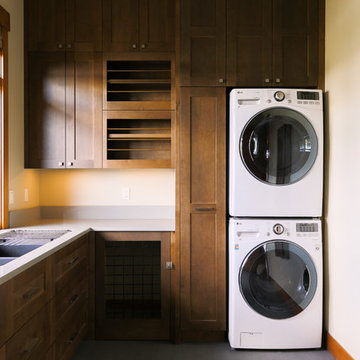
Mid-sized country l-shaped dedicated laundry room in Seattle with a double-bowl sink, shaker cabinets, white walls, a stacked washer and dryer and dark wood cabinets.
Laundry Room Design Ideas with Beige Cabinets and Dark Wood Cabinets
9