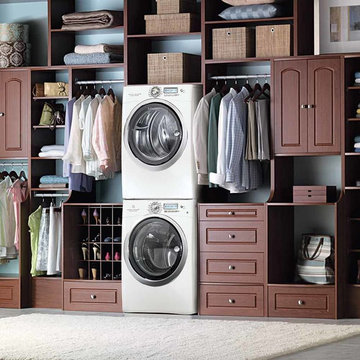Laundry Room Design Ideas with Beige Cabinets and Dark Wood Cabinets
Refine by:
Budget
Sort by:Popular Today
61 - 80 of 3,467 photos
Item 1 of 3
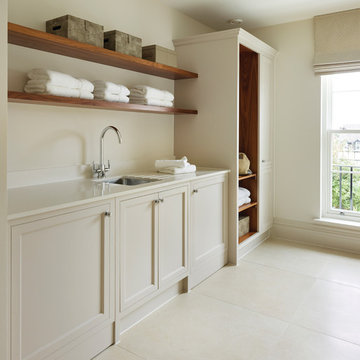
Darren Chung
Photo of a transitional dedicated laundry room in Other with an undermount sink, recessed-panel cabinets, beige cabinets, beige walls, beige floor and white benchtop.
Photo of a transitional dedicated laundry room in Other with an undermount sink, recessed-panel cabinets, beige cabinets, beige walls, beige floor and white benchtop.
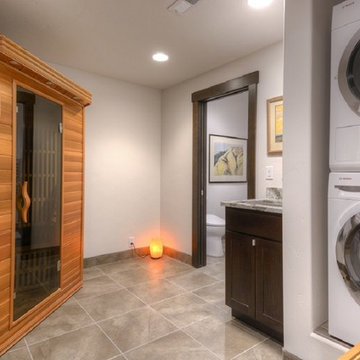
Modern Contempoary Laundry Room with Sauna.
Stacking Washer and Dryer Provide Tons of Extra Space in a Small Area. Clean Neutral Finishes. Photograph by Paul Kohlman.
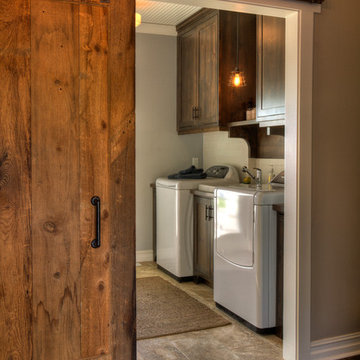
Design ideas for a mid-sized country single-wall dedicated laundry room in Minneapolis with a side-by-side washer and dryer, porcelain floors, beige floor, shaker cabinets and dark wood cabinets.
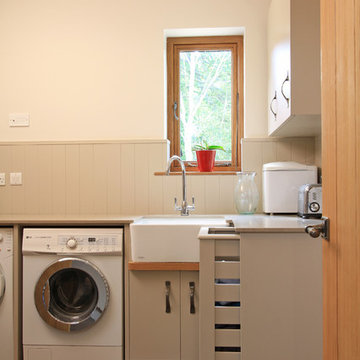
Beau-Port Limited.
Mid-sized contemporary l-shaped utility room in Hampshire with a farmhouse sink, flat-panel cabinets, beige cabinets, quartz benchtops, white walls, porcelain floors and a side-by-side washer and dryer.
Mid-sized contemporary l-shaped utility room in Hampshire with a farmhouse sink, flat-panel cabinets, beige cabinets, quartz benchtops, white walls, porcelain floors and a side-by-side washer and dryer.
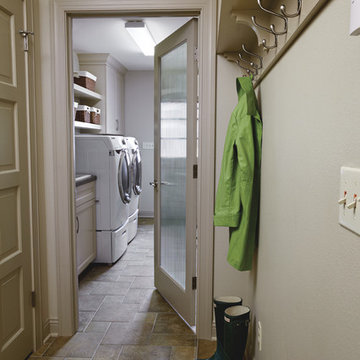
breakfast area, breakfast bar, island, eating area, kitchen island, hutch, storage, light cabinets, white cabinets, dark floor, quartzite, fusion, granite, stone, bar area, liquor storage, prep sink, cast iron, enamel, gray chair
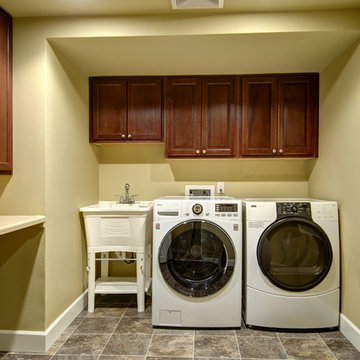
©Finished Basement Company
Full laundry room with utility sink and storage
Design ideas for a mid-sized traditional l-shaped dedicated laundry room in Denver with an utility sink, raised-panel cabinets, dark wood cabinets, solid surface benchtops, yellow walls, slate floors, a side-by-side washer and dryer, brown floor and beige benchtop.
Design ideas for a mid-sized traditional l-shaped dedicated laundry room in Denver with an utility sink, raised-panel cabinets, dark wood cabinets, solid surface benchtops, yellow walls, slate floors, a side-by-side washer and dryer, brown floor and beige benchtop.
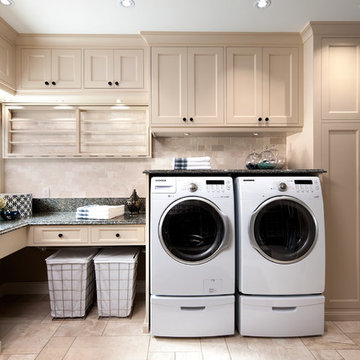
Photo by Brandon Barré.
Inspiration for a large traditional l-shaped dedicated laundry room in Toronto with beige cabinets, beige walls, a side-by-side washer and dryer, an undermount sink and recessed-panel cabinets.
Inspiration for a large traditional l-shaped dedicated laundry room in Toronto with beige cabinets, beige walls, a side-by-side washer and dryer, an undermount sink and recessed-panel cabinets.
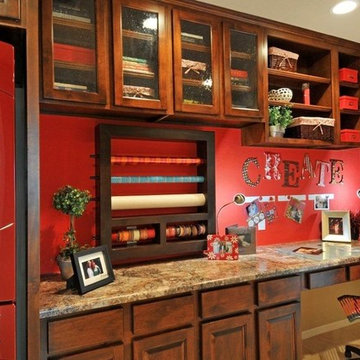
Hallway laundry and craft area.
Traditional laundry room in Phoenix with dark wood cabinets.
Traditional laundry room in Phoenix with dark wood cabinets.
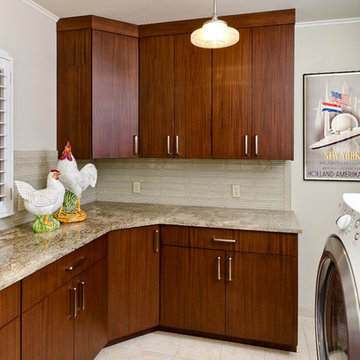
Janina Johnson, Designer. Eurowood construction, Sapele wood, Restoration finish. Hawks Photography, Tulsa, OK.
This is an example of a traditional laundry room in Other with flat-panel cabinets and dark wood cabinets.
This is an example of a traditional laundry room in Other with flat-panel cabinets and dark wood cabinets.

Light beige first floor utility area
Design ideas for a mid-sized modern galley utility room in London with glass-front cabinets, dark wood cabinets, wood benchtops, brown splashback, timber splashback, beige walls, light hardwood floors, brown floor and brown benchtop.
Design ideas for a mid-sized modern galley utility room in London with glass-front cabinets, dark wood cabinets, wood benchtops, brown splashback, timber splashback, beige walls, light hardwood floors, brown floor and brown benchtop.
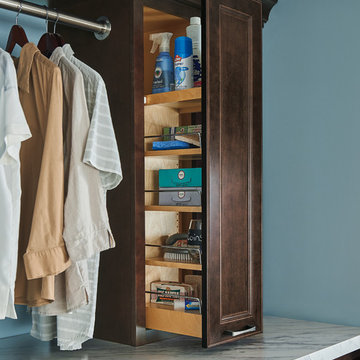
Photo of a traditional laundry cupboard in Other with recessed-panel cabinets and dark wood cabinets.
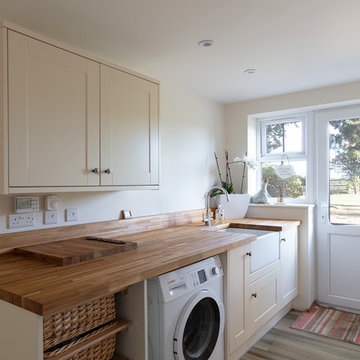
This property has been transformed into an impressive home that our clients can be proud of. Our objective was to carry out a two storey extension which was considered to complement the existing features and period of the house. This project was set at the end of a private road with large grounds.
During the build we applied stepped foundations due to the nearby trees. There was also a hidden water main in the ground running central to new floor area. We increased the water pressure by installing a break tank (this is a separate water storage tank where a large pump pulls the water from here and pressurises the mains incoming supplying better pressure all over the house hot and cold feeds.). This can be seen in the photo below in the cladded bespoke external box.
Our client has gained a large luxurious lounge with a feature log burner fireplace with oak hearth and a practical utility room downstairs. Upstairs, we have created a stylish master bedroom with a walk in wardrobe and ensuite. We added beautiful custom oak beams, raised the ceiling level and deigned trusses to allow sloping ceiling either side.
Other special features include a large bi-folding door to bring the lovely garden into the new lounge. Upstairs, custom air dried aged oak which we ordered and fitted to the bedroom ceiling and a beautiful Juliet balcony with raw iron railing in black.
This property has a tranquil farm cottage feel and now provides stylish adequate living space.
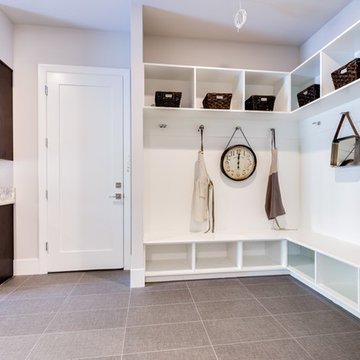
Photo of a large contemporary galley utility room in Seattle with an undermount sink, shaker cabinets, dark wood cabinets, granite benchtops, white walls, porcelain floors, a side-by-side washer and dryer, grey floor and multi-coloured benchtop.
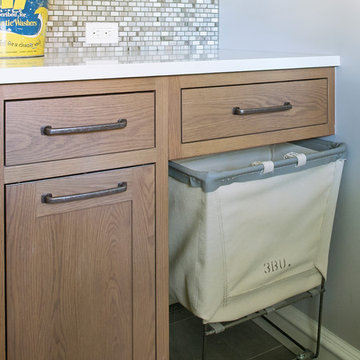
Design ideas for a mid-sized country laundry room in New York with an undermount sink, flat-panel cabinets, a side-by-side washer and dryer and dark wood cabinets.
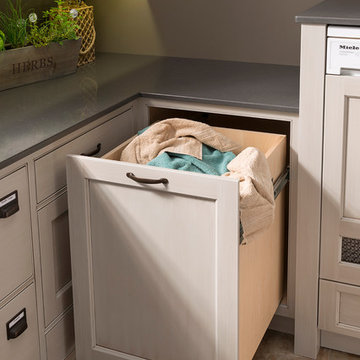
This unique space is loaded with amenities devoted to pampering four-legged family members, including an island for brushing, built-in water fountain, and hideaway food dish holders.
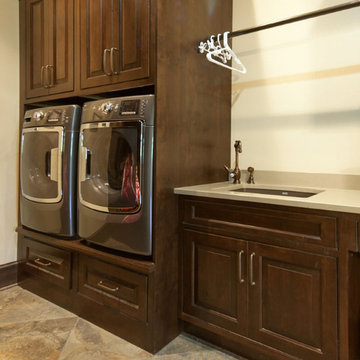
This is an example of a large single-wall laundry cupboard in Miami with dark wood cabinets, solid surface benchtops, beige walls, porcelain floors, a side-by-side washer and dryer, raised-panel cabinets and an undermount sink.
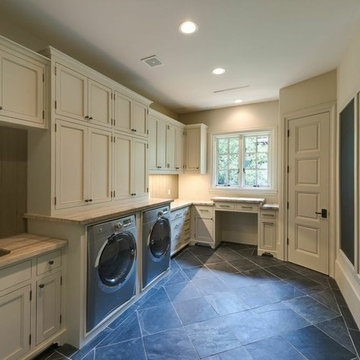
Laundry and Hobby Room
Drawers sized for wrapping paper, ribbon rolls, gift bags and supplies
Custom bulletin board and magnetic chalk boards
This is an example of a large traditional l-shaped utility room in Houston with an undermount sink, beige cabinets, beige walls, slate floors, a side-by-side washer and dryer and recessed-panel cabinets.
This is an example of a large traditional l-shaped utility room in Houston with an undermount sink, beige cabinets, beige walls, slate floors, a side-by-side washer and dryer and recessed-panel cabinets.
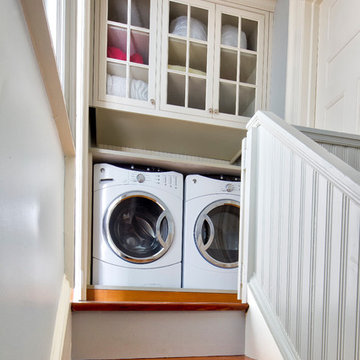
Photo of a traditional laundry cupboard in New York with glass-front cabinets, beige cabinets and a side-by-side washer and dryer.

A classic, modern farmhouse custom home located in Calgary, Canada.
Country galley dedicated laundry room in Calgary with an undermount sink, beige cabinets, quartz benchtops, beige splashback, shiplap splashback, white walls, porcelain floors, a side-by-side washer and dryer, grey floor, white benchtop and planked wall panelling.
Country galley dedicated laundry room in Calgary with an undermount sink, beige cabinets, quartz benchtops, beige splashback, shiplap splashback, white walls, porcelain floors, a side-by-side washer and dryer, grey floor, white benchtop and planked wall panelling.
Laundry Room Design Ideas with Beige Cabinets and Dark Wood Cabinets
4
