Laundry Room Design Ideas with Beige Cabinets and Multi-Coloured Floor
Refine by:
Budget
Sort by:Popular Today
41 - 60 of 106 photos
Item 1 of 3
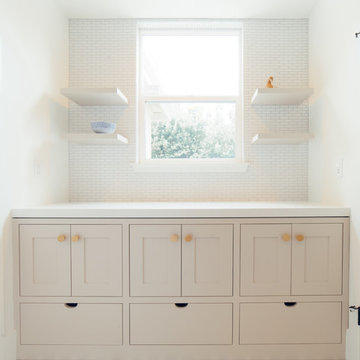
Inspiration for a large contemporary single-wall dedicated laundry room in Sacramento with shaker cabinets, beige cabinets, solid surface benchtops, white walls, ceramic floors, multi-coloured floor and white benchtop.
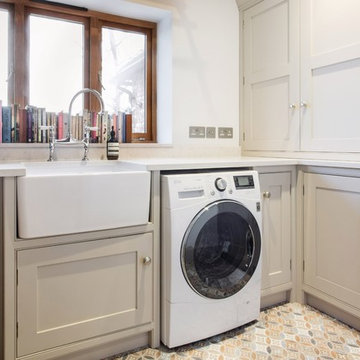
We see so many beautiful homes in so many amazing locations, but every now and then we step into a home that really does take our breath away!
Located on the most wonderfully serene country lane in the heart of East Sussex, Mr & Mrs Carter's home really is one of a kind. A period property originally built in the 14th century, it holds so much incredible history, and has housed many families over the hundreds of years. Burlanes were commissioned to design, create and install the kitchen and utility room, and a number of other rooms in the home, including the family bathroom, the master en-suite and dressing room, and bespoke shoe storage for the entrance hall.

Pinnacle Architectural Studio - Contemporary Custom Architecture - Laundry - Indigo at The Ridges - Las Vegas
This is an example of a mid-sized contemporary u-shaped dedicated laundry room in Las Vegas with an undermount sink, flat-panel cabinets, beige cabinets, granite benchtops, multi-coloured splashback, mosaic tile splashback, multi-coloured walls, porcelain floors, a side-by-side washer and dryer, multi-coloured floor, white benchtop, wallpaper and wallpaper.
This is an example of a mid-sized contemporary u-shaped dedicated laundry room in Las Vegas with an undermount sink, flat-panel cabinets, beige cabinets, granite benchtops, multi-coloured splashback, mosaic tile splashback, multi-coloured walls, porcelain floors, a side-by-side washer and dryer, multi-coloured floor, white benchtop, wallpaper and wallpaper.
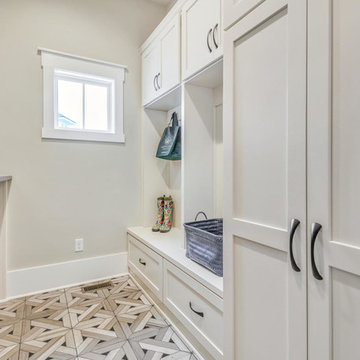
Design ideas for a mid-sized arts and crafts galley utility room in Richmond with shaker cabinets, beige cabinets, granite benchtops, beige walls, porcelain floors, a side-by-side washer and dryer, multi-coloured floor and black benchtop.

Inspiration for a mid-sized eclectic galley utility room in Philadelphia with a farmhouse sink, recessed-panel cabinets, beige cabinets, granite benchtops, multi-coloured splashback, granite splashback, grey walls, concrete floors, a side-by-side washer and dryer, multi-coloured floor, multi-coloured benchtop and exposed beam.
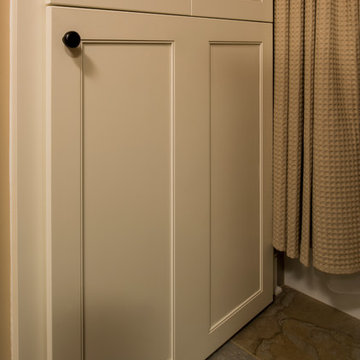
In master bath, homeowner requested a laundry hamper. A functional cabinet was designed to allow for a pass thru for hampers to be accessed from laundry room side of cabinet. Functional storage cabinet above hamper door is in master bath side.
Interior Design: Bell & Associates Interior Design, Ltd
Construction: Sigmon Construction
Cabinets: Cardinal Cabinetworks
Photography: Steven Paul Whitsitt Photography
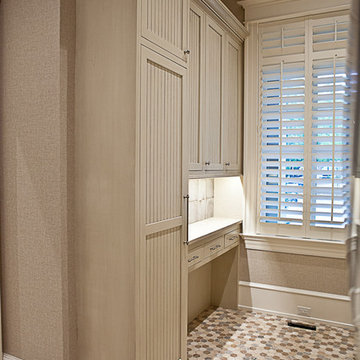
Mid-sized traditional single-wall utility room in Other with a farmhouse sink, beaded inset cabinets, beige cabinets, quartzite benchtops, beige walls, ceramic floors, a stacked washer and dryer and multi-coloured floor.
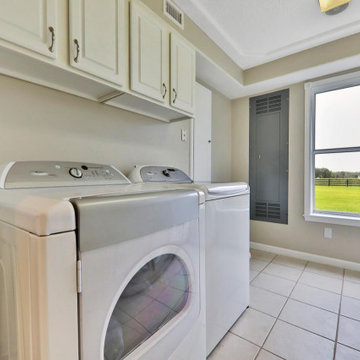
This gorgeous 5,000 square foot custom home was built by Preferred Builders of North Florida. The home includes 3 bedrooms, 3 bathrooms, a movie room, a 2 wall galley laundry room, and a massive 2 car garage.

Photo of a mid-sized eclectic galley utility room in Philadelphia with a farmhouse sink, recessed-panel cabinets, beige cabinets, granite benchtops, multi-coloured splashback, granite splashback, grey walls, concrete floors, a side-by-side washer and dryer, multi-coloured floor, multi-coloured benchtop and exposed beam.
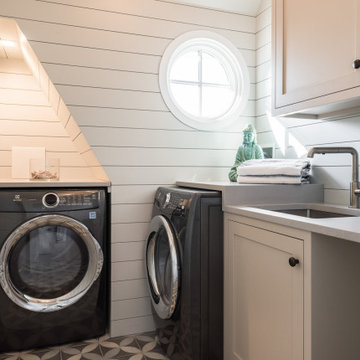
The shiplap walls ties together the tricky architectural angles in the room. 2-level countertops, above the sink and the washer/dryer units provides plenty of folding surface. The ceramic tile pattern is a fun and practical alternative to cement tile.
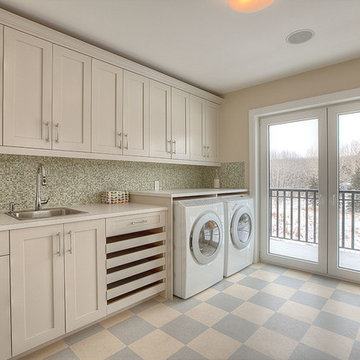
Inspiration for a large transitional single-wall dedicated laundry room in Calgary with a drop-in sink, shaker cabinets, beige cabinets, laminate benchtops, beige walls, linoleum floors, a side-by-side washer and dryer and multi-coloured floor.
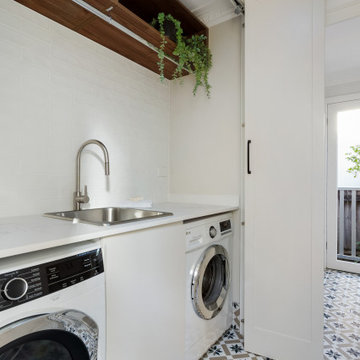
A great example of smart design and making use of a unused hallway. Fold away the cabinetry doors to reveal a hidden laundry space with accessible underbench washer and dryer, complete with a laundry sink.
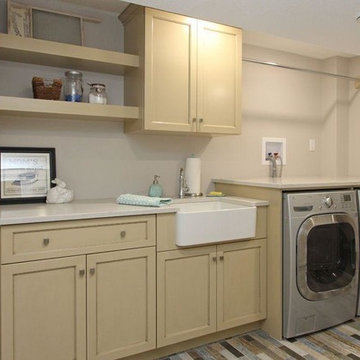
This laundry room features a farmhouse sink, side-by-side washer dyer units, and ample storage above and below the counters.
Inspiration for a large transitional single-wall dedicated laundry room in Toronto with a farmhouse sink, shaker cabinets, beige cabinets, quartz benchtops, beige walls, a side-by-side washer and dryer and multi-coloured floor.
Inspiration for a large transitional single-wall dedicated laundry room in Toronto with a farmhouse sink, shaker cabinets, beige cabinets, quartz benchtops, beige walls, a side-by-side washer and dryer and multi-coloured floor.
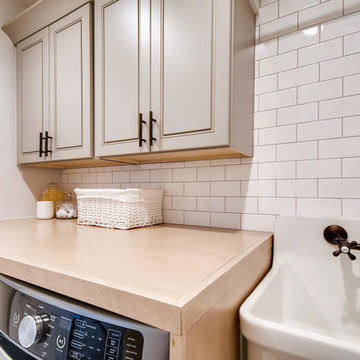
Large country galley dedicated laundry room in Denver with a single-bowl sink, shaker cabinets, beige cabinets, wood benchtops, white walls, ceramic floors, a side-by-side washer and dryer, multi-coloured floor and brown benchtop.
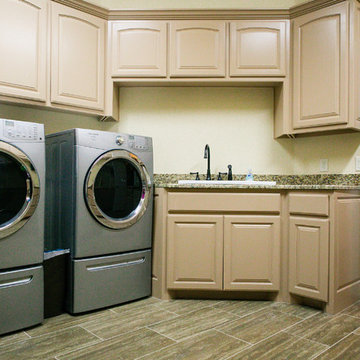
This unique angled laundry room is conveniently located right off the master closet. It's also accessible from the hall. The cabinets are custom designed to surround the platform washer and dryer.
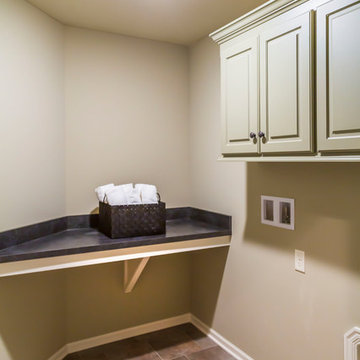
Photo of a mid-sized eclectic single-wall laundry cupboard in Kansas City with louvered cabinets, beige cabinets, solid surface benchtops, beige walls, ceramic floors, a side-by-side washer and dryer, multi-coloured floor and black benchtop.
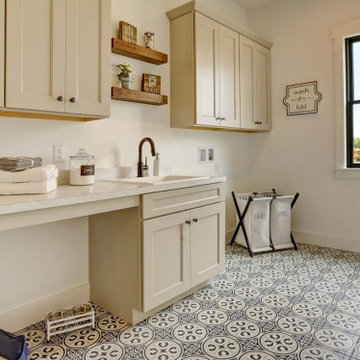
This charming 2-story craftsman style home includes a welcoming front porch, lofty 10’ ceilings, a 2-car front load garage, and two additional bedrooms and a loft on the 2nd level. To the front of the home is a convenient dining room the ceiling is accented by a decorative beam detail. Stylish hardwood flooring extends to the main living areas. The kitchen opens to the breakfast area and includes quartz countertops with tile backsplash, crown molding, and attractive cabinetry. The great room includes a cozy 2 story gas fireplace featuring stone surround and box beam mantel. The sunny great room also provides sliding glass door access to the screened in deck. The owner’s suite with elegant tray ceiling includes a private bathroom with double bowl vanity, 5’ tile shower, and oversized closet.
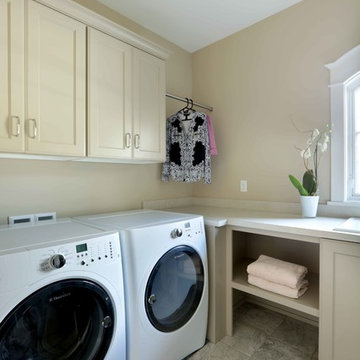
Photographer: M Buck Studios
Photo of an arts and crafts u-shaped dedicated laundry room in Grand Rapids with a drop-in sink, raised-panel cabinets, beige cabinets, beige walls, ceramic floors, a side-by-side washer and dryer and multi-coloured floor.
Photo of an arts and crafts u-shaped dedicated laundry room in Grand Rapids with a drop-in sink, raised-panel cabinets, beige cabinets, beige walls, ceramic floors, a side-by-side washer and dryer and multi-coloured floor.
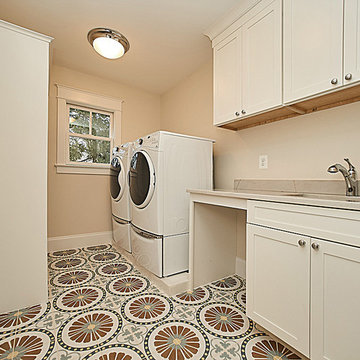
New laundry room
Mid-sized transitional single-wall laundry room in DC Metro with an undermount sink, shaker cabinets, beige cabinets, quartzite benchtops, beige walls, a side-by-side washer and dryer and multi-coloured floor.
Mid-sized transitional single-wall laundry room in DC Metro with an undermount sink, shaker cabinets, beige cabinets, quartzite benchtops, beige walls, a side-by-side washer and dryer and multi-coloured floor.
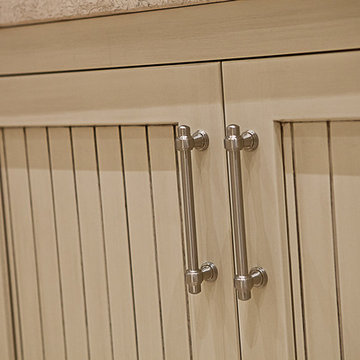
Design ideas for a mid-sized traditional single-wall utility room in Other with a farmhouse sink, beaded inset cabinets, beige cabinets, quartzite benchtops, beige walls, ceramic floors, a stacked washer and dryer and multi-coloured floor.
Laundry Room Design Ideas with Beige Cabinets and Multi-Coloured Floor
3