Laundry Room Design Ideas with Beige Cabinets and White Walls
Refine by:
Budget
Sort by:Popular Today
41 - 60 of 272 photos
Item 1 of 3
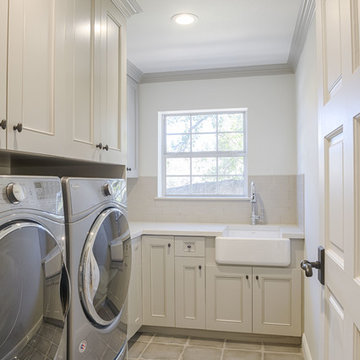
Mel Carll
Photo of a small transitional l-shaped dedicated laundry room in Los Angeles with a farmhouse sink, beaded inset cabinets, beige cabinets, white walls, ceramic floors, a side-by-side washer and dryer, grey floor and white benchtop.
Photo of a small transitional l-shaped dedicated laundry room in Los Angeles with a farmhouse sink, beaded inset cabinets, beige cabinets, white walls, ceramic floors, a side-by-side washer and dryer, grey floor and white benchtop.

main laundry room
Design ideas for a mid-sized country galley dedicated laundry room in Other with a farmhouse sink, shaker cabinets, beige cabinets, quartz benchtops, white splashback, white walls, slate floors, a side-by-side washer and dryer, grey floor and white benchtop.
Design ideas for a mid-sized country galley dedicated laundry room in Other with a farmhouse sink, shaker cabinets, beige cabinets, quartz benchtops, white splashback, white walls, slate floors, a side-by-side washer and dryer, grey floor and white benchtop.
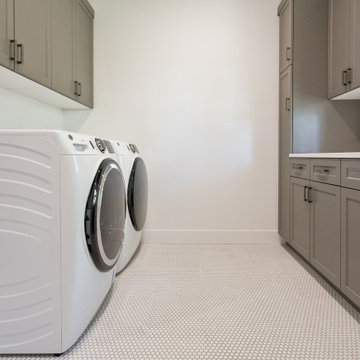
Laundry room floor - Matte white penny round tile from Roca Tile
Design ideas for a transitional galley dedicated laundry room in Other with an undermount sink, recessed-panel cabinets, beige cabinets, quartz benchtops, white walls, ceramic floors, a side-by-side washer and dryer, white floor and white benchtop.
Design ideas for a transitional galley dedicated laundry room in Other with an undermount sink, recessed-panel cabinets, beige cabinets, quartz benchtops, white walls, ceramic floors, a side-by-side washer and dryer, white floor and white benchtop.
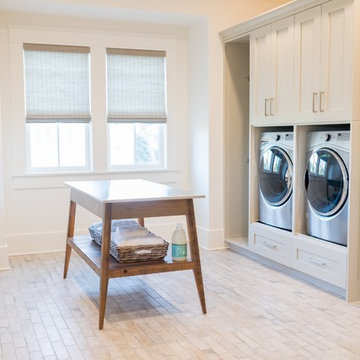
Photographer: Alex Thornton Photography
Inspiration for a beach style galley dedicated laundry room in Charleston with an undermount sink, shaker cabinets, beige cabinets, white walls, a side-by-side washer and dryer, beige floor and beige benchtop.
Inspiration for a beach style galley dedicated laundry room in Charleston with an undermount sink, shaker cabinets, beige cabinets, white walls, a side-by-side washer and dryer, beige floor and beige benchtop.
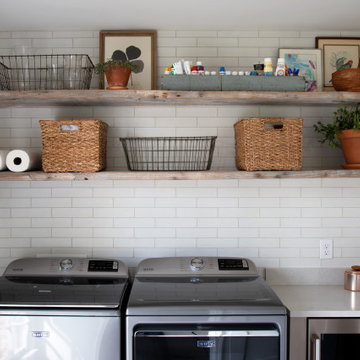
Small transitional single-wall dedicated laundry room in Nashville with beaded inset cabinets, beige cabinets, quartz benchtops, white splashback, subway tile splashback, white walls, porcelain floors, a side-by-side washer and dryer, pink floor and white benchtop.

This multi-use room gets a lot of action...off of the garage, this space has laundry, mudroom storage and dog wash all in one!
Photo of a mid-sized beach style single-wall utility room in Minneapolis with an undermount sink, recessed-panel cabinets, beige cabinets, white splashback, ceramic splashback, white walls, medium hardwood floors, a side-by-side washer and dryer and brown floor.
Photo of a mid-sized beach style single-wall utility room in Minneapolis with an undermount sink, recessed-panel cabinets, beige cabinets, white splashback, ceramic splashback, white walls, medium hardwood floors, a side-by-side washer and dryer and brown floor.

This new home was built on an old lot in Dallas, TX in the Preston Hollow neighborhood. The new home is a little over 5,600 sq.ft. and features an expansive great room and a professional chef’s kitchen. This 100% brick exterior home was built with full-foam encapsulation for maximum energy performance. There is an immaculate courtyard enclosed by a 9' brick wall keeping their spool (spa/pool) private. Electric infrared radiant patio heaters and patio fans and of course a fireplace keep the courtyard comfortable no matter what time of year. A custom king and a half bed was built with steps at the end of the bed, making it easy for their dog Roxy, to get up on the bed. There are electrical outlets in the back of the bathroom drawers and a TV mounted on the wall behind the tub for convenience. The bathroom also has a steam shower with a digital thermostatic valve. The kitchen has two of everything, as it should, being a commercial chef's kitchen! The stainless vent hood, flanked by floating wooden shelves, draws your eyes to the center of this immaculate kitchen full of Bluestar Commercial appliances. There is also a wall oven with a warming drawer, a brick pizza oven, and an indoor churrasco grill. There are two refrigerators, one on either end of the expansive kitchen wall, making everything convenient. There are two islands; one with casual dining bar stools, as well as a built-in dining table and another for prepping food. At the top of the stairs is a good size landing for storage and family photos. There are two bedrooms, each with its own bathroom, as well as a movie room. What makes this home so special is the Casita! It has its own entrance off the common breezeway to the main house and courtyard. There is a full kitchen, a living area, an ADA compliant full bath, and a comfortable king bedroom. It’s perfect for friends staying the weekend or in-laws staying for a month.
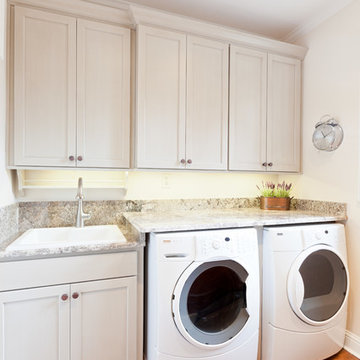
Traditional Laundry Room with Light Cabinets
Photo:Sacha Griffin
Mid-sized traditional galley dedicated laundry room in Atlanta with a drop-in sink, recessed-panel cabinets, beige cabinets, granite benchtops, white walls, medium hardwood floors, a side-by-side washer and dryer, brown floor and multi-coloured benchtop.
Mid-sized traditional galley dedicated laundry room in Atlanta with a drop-in sink, recessed-panel cabinets, beige cabinets, granite benchtops, white walls, medium hardwood floors, a side-by-side washer and dryer, brown floor and multi-coloured benchtop.
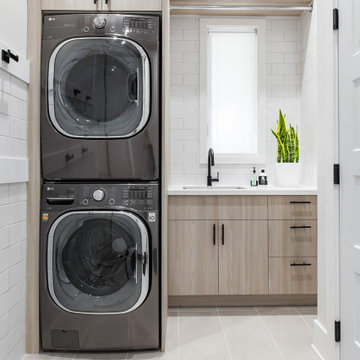
Photo of a small contemporary u-shaped dedicated laundry room in Toronto with an undermount sink, flat-panel cabinets, beige cabinets, quartzite benchtops, white walls, ceramic floors, a stacked washer and dryer, grey floor and white benchtop.
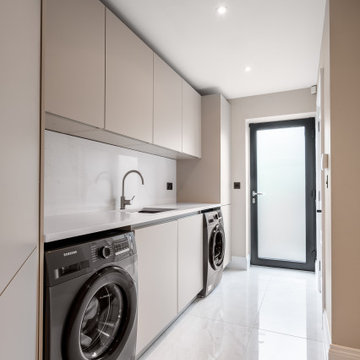
Modern Utility Room
Modern laundry room in Other with a drop-in sink, flat-panel cabinets, beige cabinets, tile benchtops, white splashback, porcelain splashback, white walls, porcelain floors, an integrated washer and dryer, white floor and white benchtop.
Modern laundry room in Other with a drop-in sink, flat-panel cabinets, beige cabinets, tile benchtops, white splashback, porcelain splashback, white walls, porcelain floors, an integrated washer and dryer, white floor and white benchtop.
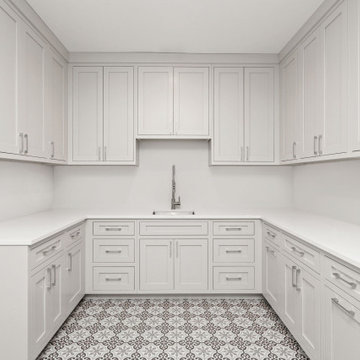
Beautiful custom white oak shaker cabinets with polished chrome hardware, quartz countertops, and ceramic tile from the tile shop.
Design ideas for a large modern u-shaped dedicated laundry room in Indianapolis with an undermount sink, shaker cabinets, beige cabinets, quartz benchtops, white walls, ceramic floors, a concealed washer and dryer, multi-coloured floor and white benchtop.
Design ideas for a large modern u-shaped dedicated laundry room in Indianapolis with an undermount sink, shaker cabinets, beige cabinets, quartz benchtops, white walls, ceramic floors, a concealed washer and dryer, multi-coloured floor and white benchtop.
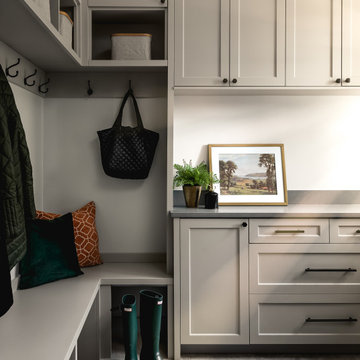
This stunning home is a combination of the best of traditional styling with clean and modern design, creating a look that will be as fresh tomorrow as it is today. Traditional white painted cabinetry in the kitchen, combined with the slab backsplash, a simpler door style and crown moldings with straight lines add a sleek, non-fussy style. An architectural hood with polished brass accents and stainless steel appliances dress up this painted kitchen for upscale, contemporary appeal. The kitchen islands offers a notable color contrast with their rich, dark, gray finish.
The stunning bar area is the entertaining hub of the home. The second bar allows the homeowners an area for their guests to hang out and keeps them out of the main work zone.
The family room used to be shut off from the kitchen. Opening up the wall between the two rooms allows for the function of modern living. The room was full of built ins that were removed to give the clean esthetic the homeowners wanted. It was a joy to redesign the fireplace to give it the contemporary feel they longed for.
Their used to be a large angled wall in the kitchen (the wall the double oven and refrigerator are on) by straightening that out, the homeowners gained better function in the kitchen as well as allowing for the first floor laundry to now double as a much needed mudroom room as well.
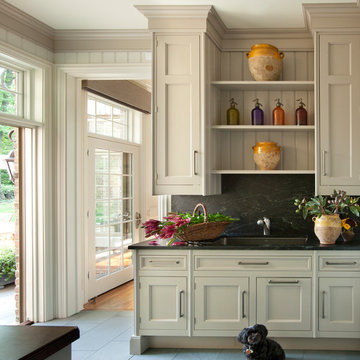
Marshall Morgan Erb Design Inc.
Photo: Nick Johnson
This is an example of a traditional dedicated laundry room in Chicago with an undermount sink, recessed-panel cabinets, soapstone benchtops, white walls, ceramic floors and beige cabinets.
This is an example of a traditional dedicated laundry room in Chicago with an undermount sink, recessed-panel cabinets, soapstone benchtops, white walls, ceramic floors and beige cabinets.

Photo of an expansive traditional utility room in Minneapolis with an utility sink, shaker cabinets, beige cabinets, quartz benchtops, white walls, light hardwood floors, a stacked washer and dryer, brown floor, white benchtop and wallpaper.

Stacked washer deyer custom beige shaker cabinets sw feldspar pottery; undermount farmhouse sink with apron front and drip edge
Mid-sized traditional single-wall dedicated laundry room with a farmhouse sink, shaker cabinets, beige cabinets, quartz benchtops, timber splashback, white walls, vinyl floors, a stacked washer and dryer, brown floor, white benchtop and planked wall panelling.
Mid-sized traditional single-wall dedicated laundry room with a farmhouse sink, shaker cabinets, beige cabinets, quartz benchtops, timber splashback, white walls, vinyl floors, a stacked washer and dryer, brown floor, white benchtop and planked wall panelling.
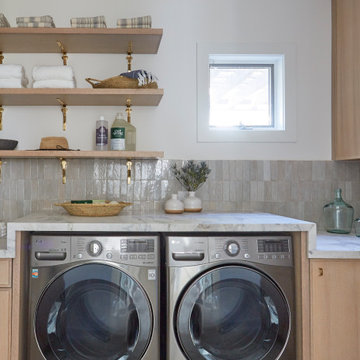
Coconut Grove is Southwest of Miami beach near coral gables and south of downtown. It’s a very lush and charming neighborhood. It’s one of the oldest neighborhoods and is protected historically. It hugs the shoreline of Biscayne Bay. The 10,000sft project was originally built
17 years ago and was purchased as a vacation home. Prior to the renovation the owners could not get past all the brown. He sails and they have a big extended family with 6 kids in between them. The clients wanted a comfortable and causal vibe where nothing is too precious. They wanted to be able to sit on anything in a bathing suit. KitchenLab interiors used lots of linen and indoor/outdoor fabrics to ensure durability. Much of the house is outside with a covered logia.
The design doctor ordered the 1st prescription for the house- retooling but not gutting. The clients wanted to be living and functioning in the home by November 1st with permits the construction began in August. The KitchenLab Interiors (KLI) team began design in May so it was a tight timeline! KLI phased the project and did a partial renovation on all guest baths. They waited to do the master bath until May. The home includes 7 bathrooms + the master. All existing plumbing fixtures were Waterworks so KLI kept those along with some tile but brought in Tabarka tile. The designers wanted to bring in vintage hacienda Spanish with a small European influence- the opposite of Miami modern. One of the ways they were able to accomplish this was with terracotta flooring that has patina. KLI set out to create a boutique hotel where each bath is similar but different. Every detail was designed with the guest in mind- they even designed a place for suitcases.
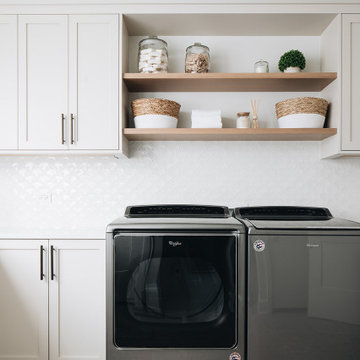
Photo of a large transitional u-shaped dedicated laundry room in Chicago with an undermount sink, shaker cabinets, beige cabinets, quartz benchtops, white splashback, ceramic splashback, white walls, porcelain floors, a side-by-side washer and dryer, beige floor and white benchtop.
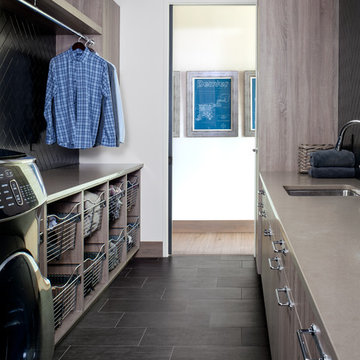
This clean lined and industrial laundry room is central to all of the bedrooms on the top floor of this home.
Photo by Emily Minton Redfield
Design ideas for an eclectic galley dedicated laundry room in Denver with a drop-in sink, flat-panel cabinets, beige cabinets, laminate benchtops, white walls, slate floors, a side-by-side washer and dryer, grey floor and beige benchtop.
Design ideas for an eclectic galley dedicated laundry room in Denver with a drop-in sink, flat-panel cabinets, beige cabinets, laminate benchtops, white walls, slate floors, a side-by-side washer and dryer, grey floor and beige benchtop.
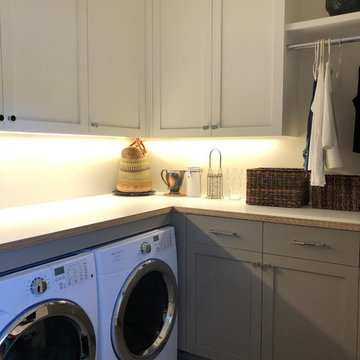
Libby Raab
This is an example of a small transitional l-shaped dedicated laundry room in San Francisco with shaker cabinets, beige cabinets, laminate benchtops, white walls, porcelain floors, a side-by-side washer and dryer, brown floor and white benchtop.
This is an example of a small transitional l-shaped dedicated laundry room in San Francisco with shaker cabinets, beige cabinets, laminate benchtops, white walls, porcelain floors, a side-by-side washer and dryer, brown floor and white benchtop.
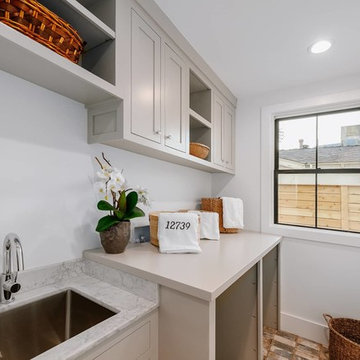
Project photographer-Therese Hyde This photo features the laundry room with built-ins for front load machines.
This is an example of a mid-sized country galley dedicated laundry room in Los Angeles with an undermount sink, flat-panel cabinets, beige cabinets, quartzite benchtops, white walls, porcelain floors, a side-by-side washer and dryer, multi-coloured floor and grey benchtop.
This is an example of a mid-sized country galley dedicated laundry room in Los Angeles with an undermount sink, flat-panel cabinets, beige cabinets, quartzite benchtops, white walls, porcelain floors, a side-by-side washer and dryer, multi-coloured floor and grey benchtop.
Laundry Room Design Ideas with Beige Cabinets and White Walls
3