Laundry Room Design Ideas with Beige Cabinets and White Walls
Refine by:
Budget
Sort by:Popular Today
121 - 140 of 272 photos
Item 1 of 3
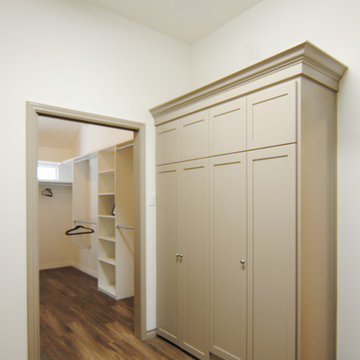
Utility room with custom cabinets.
This is an example of a large contemporary galley dedicated laundry room in Austin with recessed-panel cabinets, laminate benchtops, white walls, vinyl floors, a side-by-side washer and dryer and beige cabinets.
This is an example of a large contemporary galley dedicated laundry room in Austin with recessed-panel cabinets, laminate benchtops, white walls, vinyl floors, a side-by-side washer and dryer and beige cabinets.
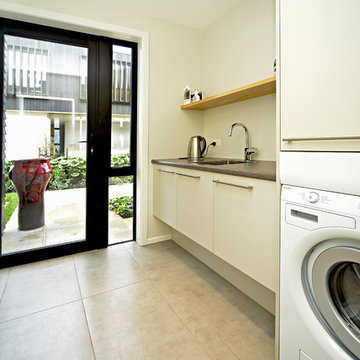
Inspiration for a mid-sized contemporary galley dedicated laundry room in Auckland with an undermount sink, flat-panel cabinets, beige cabinets, laminate benchtops, white walls, ceramic floors and a stacked washer and dryer.
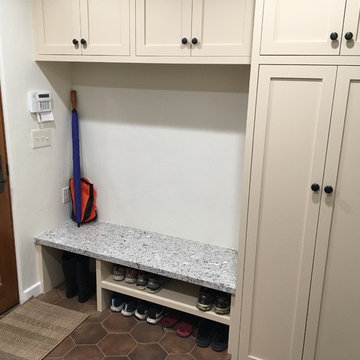
This is an example of a mid-sized mediterranean galley utility room in Other with shaker cabinets, beige cabinets, granite benchtops, white walls, porcelain floors and a side-by-side washer and dryer.
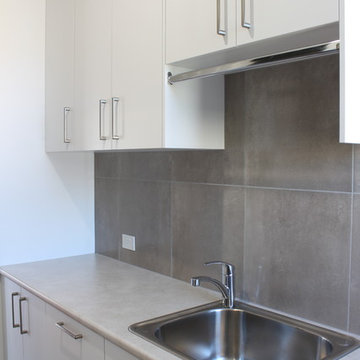
A customised laundry design with extra hanging space Alatalo Bros
Photo of a mid-sized contemporary single-wall dedicated laundry room in Other with a drop-in sink, flat-panel cabinets, beige cabinets, laminate benchtops, white walls, ceramic floors, grey floor and beige benchtop.
Photo of a mid-sized contemporary single-wall dedicated laundry room in Other with a drop-in sink, flat-panel cabinets, beige cabinets, laminate benchtops, white walls, ceramic floors, grey floor and beige benchtop.
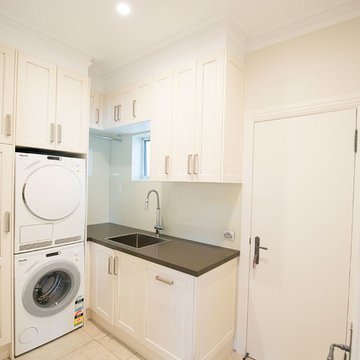
This home renovation clearly demonstrates how quality design, product and implementation wins every time. The clients' brief was clear - traditional, unique and practical, and quality, quality, quality. The kitchen design boasts a fully integrated double-door fridge with water/ice dispenser, generous island with ample seating, large double ovens, beautiful butler's sink, underbench cooler drawer and wine fridge, as well as dedicated snack preparation area. The adjoining butler's pantry was a must for this family's day to day needs, as well as for frequent entertaining. The nearby laundry utilises every inch of available space. The TV unit is not only beautiful, but is also large enough to hold a substantial movie & music library. The study and den are custom built to suit the specific preferences and requirements of this discerning client.
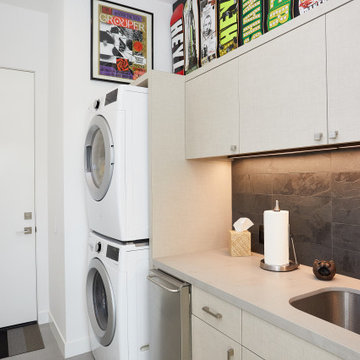
This is an example of a mid-sized contemporary single-wall dedicated laundry room in Dallas with an undermount sink, flat-panel cabinets, beige cabinets, quartz benchtops, white walls, porcelain floors, a stacked washer and dryer, grey floor and grey benchtop.
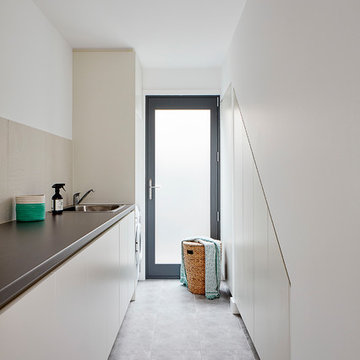
Family laundry with generous benchtops and under stair storage.
Inspiration for a mid-sized contemporary single-wall dedicated laundry room in Melbourne with a drop-in sink, recessed-panel cabinets, beige cabinets, laminate benchtops, beige splashback, porcelain splashback, white walls, ceramic floors, a stacked washer and dryer, grey floor and grey benchtop.
Inspiration for a mid-sized contemporary single-wall dedicated laundry room in Melbourne with a drop-in sink, recessed-panel cabinets, beige cabinets, laminate benchtops, beige splashback, porcelain splashback, white walls, ceramic floors, a stacked washer and dryer, grey floor and grey benchtop.
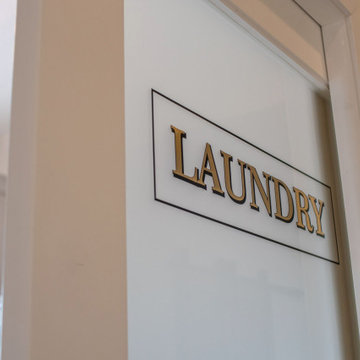
Expansive traditional utility room in Minneapolis with an utility sink, shaker cabinets, beige cabinets, quartz benchtops, white walls, light hardwood floors, a stacked washer and dryer, brown floor, white benchtop and wallpaper.
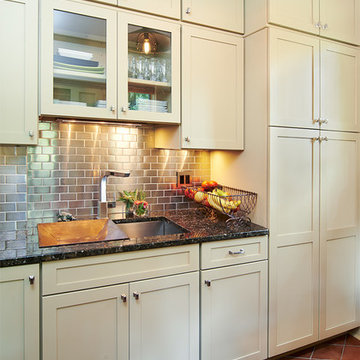
Dennis Roliff
Design ideas for a mid-sized arts and crafts galley utility room in Cleveland with an undermount sink, recessed-panel cabinets, beige cabinets, ceramic floors, a side-by-side washer and dryer, granite benchtops, white walls and orange floor.
Design ideas for a mid-sized arts and crafts galley utility room in Cleveland with an undermount sink, recessed-panel cabinets, beige cabinets, ceramic floors, a side-by-side washer and dryer, granite benchtops, white walls and orange floor.
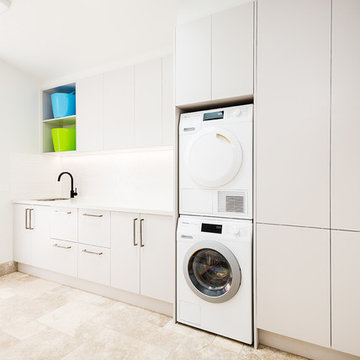
LTKI's Managing Director Rex Hirst designed all of the interior cabinetry for this full home renovation project on the Mornington Peninsula which included a kitchen, bar, laundry, ensuite, powder room, main bathroom, master walk-in-robe and bedroom wardrobes. The structural build was completed by the talented Dean Wilson of DWC constructions. The homeowners wanted to achieve a high-end, luxury look to their new spaces while still retaining a relaxed and coastal aesthetic. This home is now a real sanctuary for the homeowners who are thrilled with the results of their renovation.
Photography By: Tim Turner
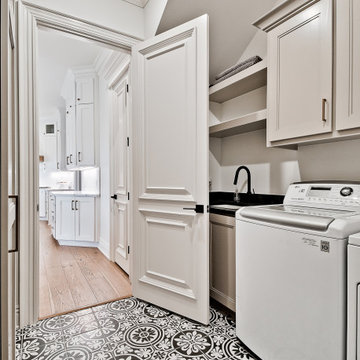
Inspiration for a mid-sized transitional galley dedicated laundry room in Other with an undermount sink, recessed-panel cabinets, beige cabinets, granite benchtops, ceramic splashback, white walls, porcelain floors, a side-by-side washer and dryer, black floor and black benchtop.
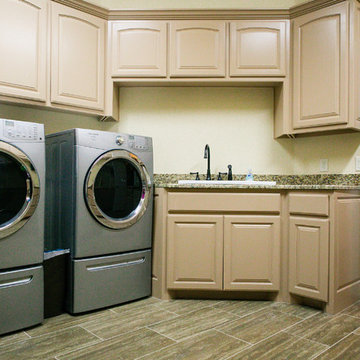
This unique angled laundry room is conveniently located right off the master closet. It's also accessible from the hall. The cabinets are custom designed to surround the platform washer and dryer.
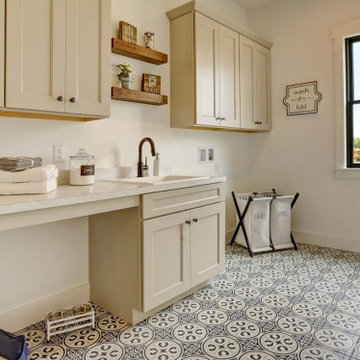
This charming 2-story craftsman style home includes a welcoming front porch, lofty 10’ ceilings, a 2-car front load garage, and two additional bedrooms and a loft on the 2nd level. To the front of the home is a convenient dining room the ceiling is accented by a decorative beam detail. Stylish hardwood flooring extends to the main living areas. The kitchen opens to the breakfast area and includes quartz countertops with tile backsplash, crown molding, and attractive cabinetry. The great room includes a cozy 2 story gas fireplace featuring stone surround and box beam mantel. The sunny great room also provides sliding glass door access to the screened in deck. The owner’s suite with elegant tray ceiling includes a private bathroom with double bowl vanity, 5’ tile shower, and oversized closet.
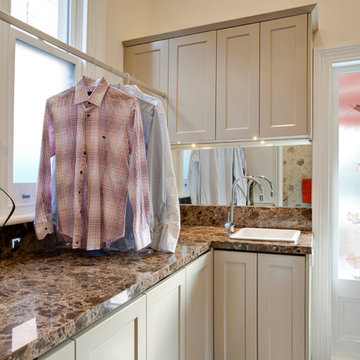
This space needs to wear many hats and operate on a number of levels. One minute a laundry, the next………
Photo's By Andrew Ashton
Photo of a small traditional u-shaped utility room in Melbourne with a drop-in sink, shaker cabinets, granite benchtops, white walls, porcelain floors and beige cabinets.
Photo of a small traditional u-shaped utility room in Melbourne with a drop-in sink, shaker cabinets, granite benchtops, white walls, porcelain floors and beige cabinets.
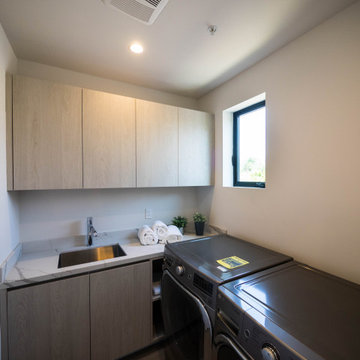
Laundry room with side by side washer dryer configuration, flat panel cabinetry and a sink.
Inspiration for a mid-sized contemporary u-shaped dedicated laundry room in Los Angeles with an undermount sink, flat-panel cabinets, beige cabinets, quartz benchtops, white walls, light hardwood floors, a side-by-side washer and dryer, beige floor and white benchtop.
Inspiration for a mid-sized contemporary u-shaped dedicated laundry room in Los Angeles with an undermount sink, flat-panel cabinets, beige cabinets, quartz benchtops, white walls, light hardwood floors, a side-by-side washer and dryer, beige floor and white benchtop.
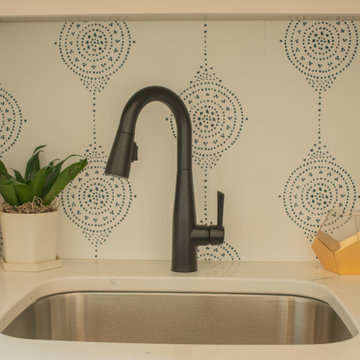
This is an example of an expansive traditional utility room in Minneapolis with an utility sink, shaker cabinets, beige cabinets, quartz benchtops, white walls, light hardwood floors, a stacked washer and dryer, brown floor, white benchtop and wallpaper.
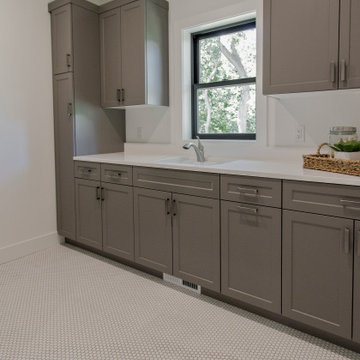
Laundry room floor - Matte white penny round tile from Roca Tile
Photo of a transitional galley dedicated laundry room in Other with an undermount sink, recessed-panel cabinets, beige cabinets, quartz benchtops, white walls, ceramic floors, a side-by-side washer and dryer, white floor and white benchtop.
Photo of a transitional galley dedicated laundry room in Other with an undermount sink, recessed-panel cabinets, beige cabinets, quartz benchtops, white walls, ceramic floors, a side-by-side washer and dryer, white floor and white benchtop.
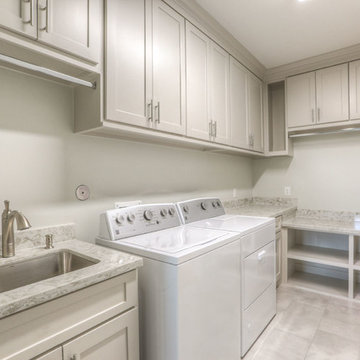
main laundry room by bedrooms
Inspiration for a large transitional l-shaped dedicated laundry room in Houston with an undermount sink, shaker cabinets, beige cabinets, granite benchtops, white walls, ceramic floors, a side-by-side washer and dryer and beige floor.
Inspiration for a large transitional l-shaped dedicated laundry room in Houston with an undermount sink, shaker cabinets, beige cabinets, granite benchtops, white walls, ceramic floors, a side-by-side washer and dryer and beige floor.
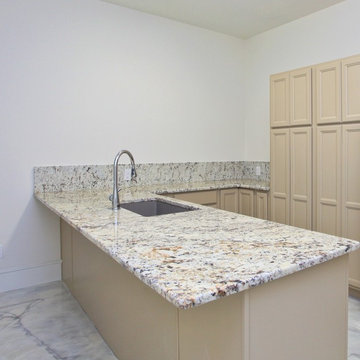
This Luxurious Lower Level is fun and comfortable with elegant finished and fun painted wall treatments!
This is an example of a large contemporary u-shaped utility room in Raleigh with an undermount sink, recessed-panel cabinets, beige cabinets, granite benchtops, white walls, marble floors, a side-by-side washer and dryer, white floor and multi-coloured benchtop.
This is an example of a large contemporary u-shaped utility room in Raleigh with an undermount sink, recessed-panel cabinets, beige cabinets, granite benchtops, white walls, marble floors, a side-by-side washer and dryer, white floor and multi-coloured benchtop.
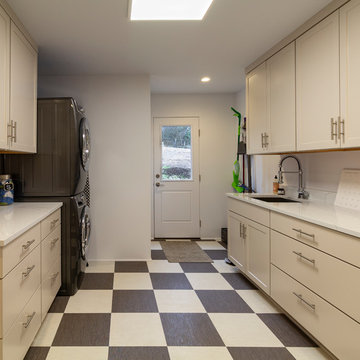
Gold Dust Goods
This is an example of a large contemporary galley utility room in Other with an undermount sink, recessed-panel cabinets, beige cabinets, white walls and a stacked washer and dryer.
This is an example of a large contemporary galley utility room in Other with an undermount sink, recessed-panel cabinets, beige cabinets, white walls and a stacked washer and dryer.
Laundry Room Design Ideas with Beige Cabinets and White Walls
7