Laundry Room Design Ideas with Beige Floor and Grey Benchtop
Sort by:Popular Today
1 - 20 of 353 photos

A laundry room is housed behind these sliding barn doors in the upstairs hallway in this near-net-zero custom built home built by Meadowlark Design + Build in Ann Arbor, Michigan. Architect: Architectural Resource, Photography: Joshua Caldwell
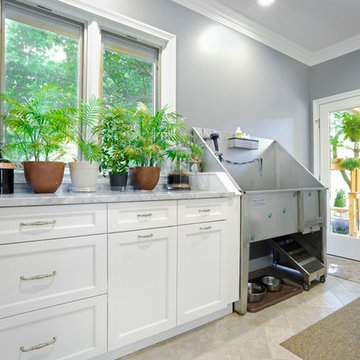
Design ideas for a mid-sized traditional single-wall utility room in Louisville with recessed-panel cabinets, white cabinets, marble benchtops, grey walls, beige floor and grey benchtop.

Contemporary l-shaped laundry room in Grand Rapids with a farmhouse sink, flat-panel cabinets, beige cabinets, beige walls, light hardwood floors, a stacked washer and dryer, beige floor and grey benchtop.

Design ideas for a large transitional l-shaped dedicated laundry room in Philadelphia with a farmhouse sink, recessed-panel cabinets, grey cabinets, quartz benchtops, white splashback, subway tile splashback, white walls, porcelain floors, a side-by-side washer and dryer, beige floor and grey benchtop.
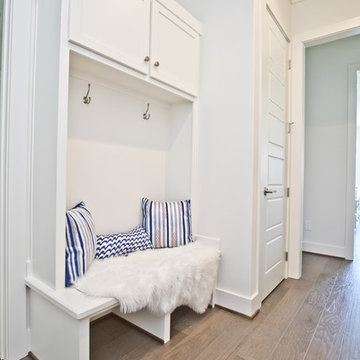
Inspiration for a mid-sized modern galley dedicated laundry room in Other with an undermount sink, shaker cabinets, white cabinets, quartz benchtops, white walls, porcelain floors, a side-by-side washer and dryer, beige floor and grey benchtop.

Modern Laundry Room, Cobalt Grey, Fantastic Storage for Vacuum Cleaner and Brooms
Inspiration for a mid-sized scandinavian l-shaped laundry cupboard in Miami with flat-panel cabinets, grey cabinets, laminate benchtops, white walls, laminate floors, an integrated washer and dryer, beige floor and grey benchtop.
Inspiration for a mid-sized scandinavian l-shaped laundry cupboard in Miami with flat-panel cabinets, grey cabinets, laminate benchtops, white walls, laminate floors, an integrated washer and dryer, beige floor and grey benchtop.
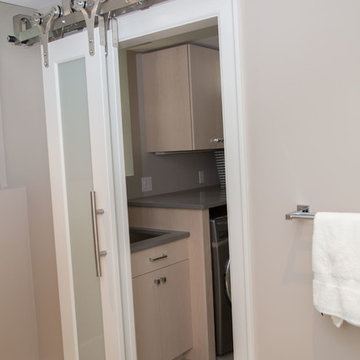
Diane Brophy Photography
Photo of a small transitional single-wall dedicated laundry room in Boston with an undermount sink, flat-panel cabinets, light wood cabinets, quartz benchtops, grey walls, porcelain floors, a side-by-side washer and dryer, beige floor and grey benchtop.
Photo of a small transitional single-wall dedicated laundry room in Boston with an undermount sink, flat-panel cabinets, light wood cabinets, quartz benchtops, grey walls, porcelain floors, a side-by-side washer and dryer, beige floor and grey benchtop.
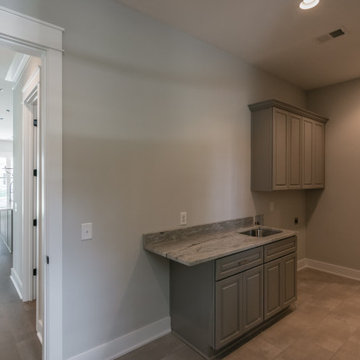
Inspiration for a mid-sized country single-wall utility room in Nashville with an undermount sink, raised-panel cabinets, grey cabinets, granite benchtops, grey walls, porcelain floors, a side-by-side washer and dryer, beige floor and grey benchtop.

This is an example of a mid-sized modern single-wall dedicated laundry room in Sydney with an undermount sink, flat-panel cabinets, white cabinets, quartz benchtops, grey splashback, ceramic splashback, white walls, ceramic floors, a side-by-side washer and dryer, beige floor and grey benchtop.
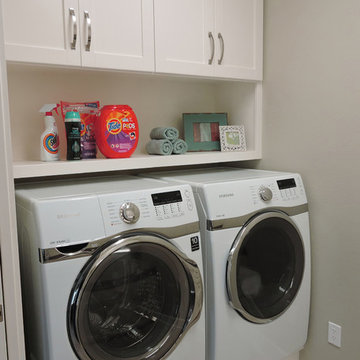
Custom cabinetry allows for easy access to laundry supplies as well as elevates front loading washer and dryer for better functionality.
This is an example of a mid-sized transitional galley dedicated laundry room in Little Rock with shaker cabinets, white cabinets, quartz benchtops, grey walls, porcelain floors, a side-by-side washer and dryer, a single-bowl sink, beige floor and grey benchtop.
This is an example of a mid-sized transitional galley dedicated laundry room in Little Rock with shaker cabinets, white cabinets, quartz benchtops, grey walls, porcelain floors, a side-by-side washer and dryer, a single-bowl sink, beige floor and grey benchtop.
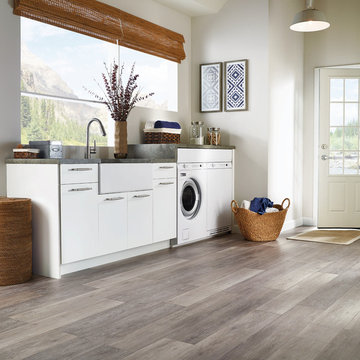
Design ideas for a large transitional single-wall laundry room in Other with a farmhouse sink, flat-panel cabinets, white cabinets, granite benchtops, white walls, a side-by-side washer and dryer, vinyl floors, beige floor and grey benchtop.

This is a hidden cat feeding and liter box area in the cabinetry of the laundry room. This is an excellent way to contain the smell and mess of a cat.
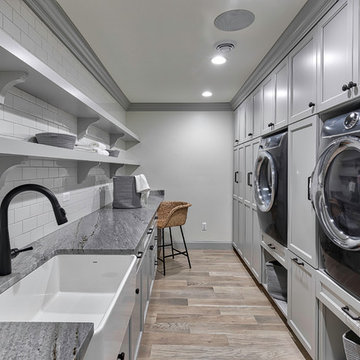
Design ideas for a large transitional galley dedicated laundry room in Detroit with a farmhouse sink, recessed-panel cabinets, grey cabinets, white walls, light hardwood floors, an integrated washer and dryer, beige floor, grey benchtop and granite benchtops.
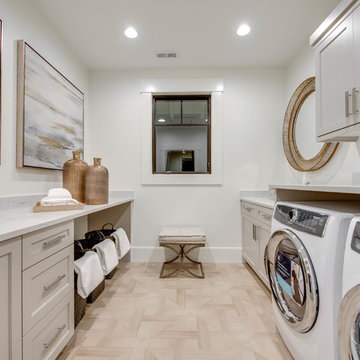
This is an example of a country galley dedicated laundry room in Other with an undermount sink, recessed-panel cabinets, grey cabinets, light hardwood floors, a side-by-side washer and dryer, beige floor, grey benchtop and white walls.

Photo of a large transitional l-shaped dedicated laundry room in Philadelphia with a farmhouse sink, recessed-panel cabinets, grey cabinets, quartz benchtops, white splashback, subway tile splashback, white walls, porcelain floors, a side-by-side washer and dryer, beige floor and grey benchtop.

Modern Laundry Room, Cobalt Grey, sorting the Laundry by Fabric and Color
Photo of a mid-sized scandinavian l-shaped laundry cupboard in Miami with flat-panel cabinets, grey cabinets, laminate benchtops, white walls, laminate floors, an integrated washer and dryer, beige floor and grey benchtop.
Photo of a mid-sized scandinavian l-shaped laundry cupboard in Miami with flat-panel cabinets, grey cabinets, laminate benchtops, white walls, laminate floors, an integrated washer and dryer, beige floor and grey benchtop.
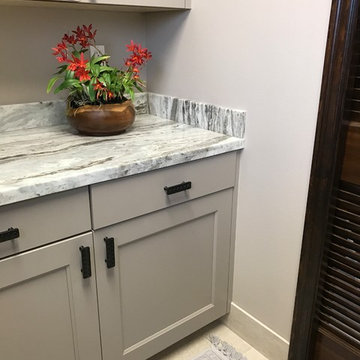
Laundry Room counter and cabinet detail.
Mid-sized tropical u-shaped dedicated laundry room in Hawaii with an undermount sink, recessed-panel cabinets, grey cabinets, granite benchtops, grey walls, ceramic floors, a side-by-side washer and dryer, beige floor and grey benchtop.
Mid-sized tropical u-shaped dedicated laundry room in Hawaii with an undermount sink, recessed-panel cabinets, grey cabinets, granite benchtops, grey walls, ceramic floors, a side-by-side washer and dryer, beige floor and grey benchtop.
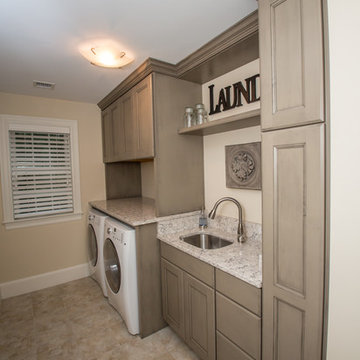
Decora Cabinetry, Maple Roslyn Door Style in the Angora finish. The countertops are Viatera “Aria” with eased edge.
Designer: Dave Mauricio
Photo Credit: Nicola Richard
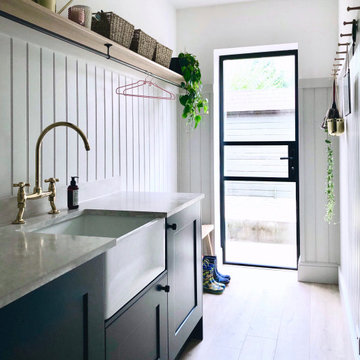
A utility doesn't have to be utilitarian! This narrow space in a newly built extension was turned into a pretty utility space, packed with storage and functionality to keep clutter and mess out of the kitchen.
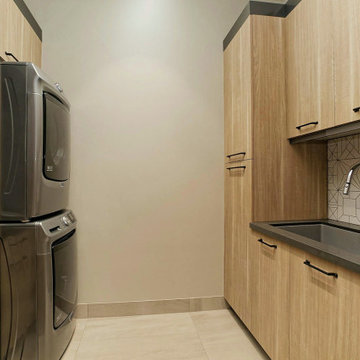
Design ideas for a country galley dedicated laundry room in Denver with an undermount sink, flat-panel cabinets, light wood cabinets, multi-coloured splashback, beige walls, a stacked washer and dryer, beige floor and grey benchtop.
Laundry Room Design Ideas with Beige Floor and Grey Benchtop
1