Laundry Room Design Ideas with Beige Floor
Refine by:
Budget
Sort by:Popular Today
161 - 180 of 1,157 photos
Item 1 of 3

Inspiration for a mid-sized transitional utility room in Orange County with an undermount sink, shaker cabinets, blue cabinets, quartz benchtops, white splashback, marble splashback, grey walls, travertine floors, a side-by-side washer and dryer, beige floor and white benchtop.
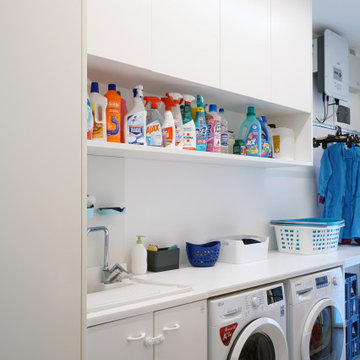
This is an example of a small contemporary single-wall utility room in Venice with a drop-in sink, flat-panel cabinets, white cabinets, solid surface benchtops, white splashback, porcelain splashback, white walls, porcelain floors, a side-by-side washer and dryer, beige floor and white benchtop.
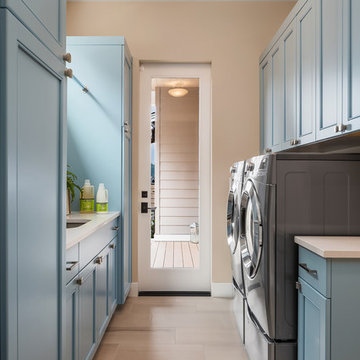
We used a delightful mix of soft color tones and warm wood floors in this Sammamish lakefront home.
Project designed by Michelle Yorke Interior Design Firm in Bellevue. Serving Redmond, Sammamish, Issaquah, Mercer Island, Kirkland, Medina, Clyde Hill, and Seattle.
For more about Michelle Yorke, click here: https://michelleyorkedesign.com/
To learn more about this project, click here:
https://michelleyorkedesign.com/sammamish-lakefront-home/
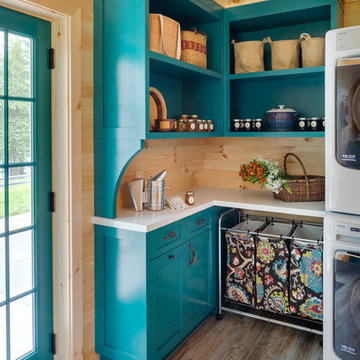
A ground floor mudroom features a center island bench with lots storage drawers underneath. This bench is a perfect place to sit and lace up hiking boots, get ready for snowshoeing, or just hanging out before a swim. Surrounding the mudroom are more window seats and floor-to-ceiling storage cabinets made in rustic knotty pine architectural millwork. Down the hall, are two changing rooms with separate water closets and in a few more steps, the room opens up to a kitchenette with a large sink. A nearby laundry area is conveniently located to handle wet towels and beachwear. Woodmeister Master Builders made all the custom cabinetry and performed the general contracting. Marcia D. Summers was the interior designer. Greg Premru Photography
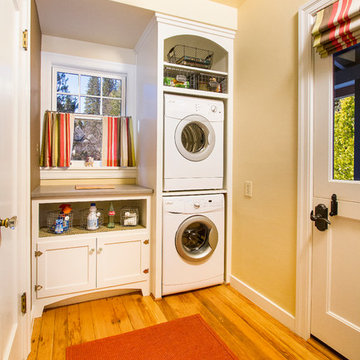
Wayde Carroll
Inspiration for a mid-sized traditional single-wall dedicated laundry room in Sacramento with white cabinets, quartz benchtops, beige walls, light hardwood floors, a stacked washer and dryer, beige floor and beige benchtop.
Inspiration for a mid-sized traditional single-wall dedicated laundry room in Sacramento with white cabinets, quartz benchtops, beige walls, light hardwood floors, a stacked washer and dryer, beige floor and beige benchtop.
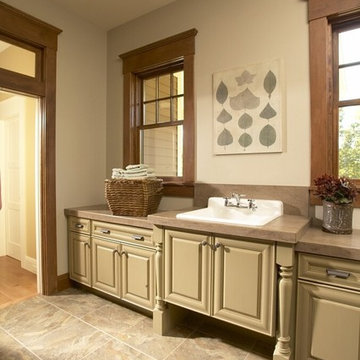
Photo of a large traditional dedicated laundry room in Cedar Rapids with a drop-in sink, beige cabinets, raised-panel cabinets, laminate benchtops, beige walls, ceramic floors, beige floor and beige benchtop.
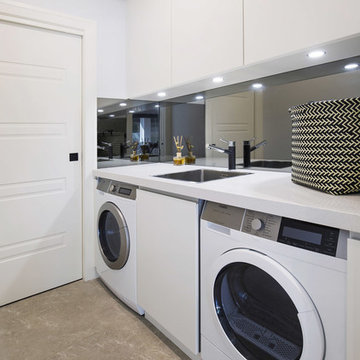
Tidy, modern laundry adjoining the kitchen space
Photos: Paul Worsley @ Live By The Sea
Small modern single-wall dedicated laundry room in Sydney with a single-bowl sink, flat-panel cabinets, white cabinets, quartz benchtops, white walls, limestone floors, a side-by-side washer and dryer and beige floor.
Small modern single-wall dedicated laundry room in Sydney with a single-bowl sink, flat-panel cabinets, white cabinets, quartz benchtops, white walls, limestone floors, a side-by-side washer and dryer and beige floor.
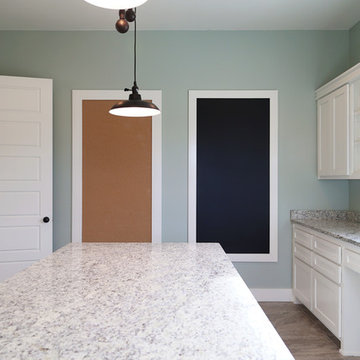
Sarah Baker Photos
Inspiration for a large country l-shaped dedicated laundry room in Other with an undermount sink, shaker cabinets, white cabinets, granite benchtops, blue walls, ceramic floors and beige floor.
Inspiration for a large country l-shaped dedicated laundry room in Other with an undermount sink, shaker cabinets, white cabinets, granite benchtops, blue walls, ceramic floors and beige floor.

The client wanted a happier looking place to do the laundry that was well organized, free from clutter and pretty to look at. The wallpaper and lighting is from Serena & Lily. It creates the happy feeling, The built-in cabinets ad the function and clear the clutter. The new energy efficient appliances do the work.
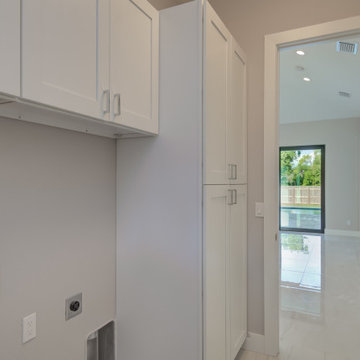
Design ideas for a mid-sized modern l-shaped dedicated laundry room in Miami with grey walls, porcelain floors, beige floor, an undermount sink, shaker cabinets, white cabinets, granite benchtops, a side-by-side washer and dryer and multi-coloured benchtop.
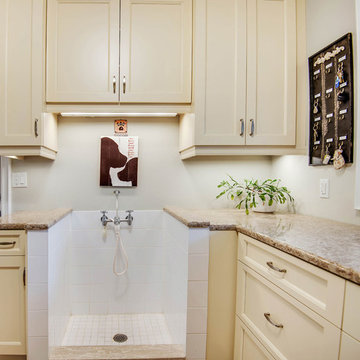
Photo of a large traditional l-shaped utility room in Toronto with an undermount sink, shaker cabinets, white cabinets, granite benchtops, white walls, porcelain floors, a side-by-side washer and dryer, beige floor and beige benchtop.
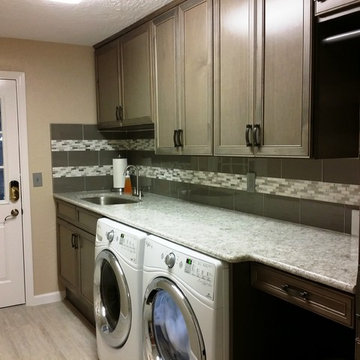
Laundry room remodel done in Bridgewood American Value cabinets with Dover grey door. We also installed a Cambria Torquay countertop, which was installed at 40” to allow for a built in washer and dryer. The backsplash is glass and glass/metal mosaic. There is also space for laundry baskets, cabinet broom closet and 39” upper cabinets, along with a clothes rod to hang clothes during folding.

This is an example of a large transitional dedicated laundry room in Other with a farmhouse sink, beaded inset cabinets, white cabinets, quartz benchtops, white splashback, timber splashback, white walls, ceramic floors, a side-by-side washer and dryer, beige floor and beige benchtop.
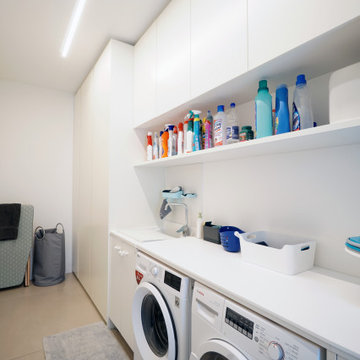
Design ideas for a small contemporary single-wall utility room in Venice with a drop-in sink, flat-panel cabinets, white cabinets, solid surface benchtops, white splashback, porcelain splashback, white walls, porcelain floors, a side-by-side washer and dryer, beige floor and white benchtop.
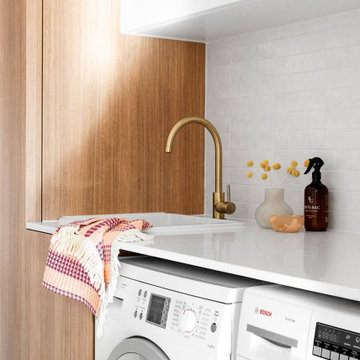
Using the same timber look cabinetry, tiger bronze fixtures and wall tiles as the bathrooms, we’ve created stylish and functional laundry and downstairs powder room space. To create the illusion of a wider room, the TileCloud tiles are actually flipped to a horizontal stacked lay in the Laundry. This gives that element of consistent feel throughout the home without it being too ‘same same’. The laundry features custom built joinery which includes storage above and beside the large Lithostone benchtop. An additional powder room is hidden within the laundry to service the nearby kitchen and living space.
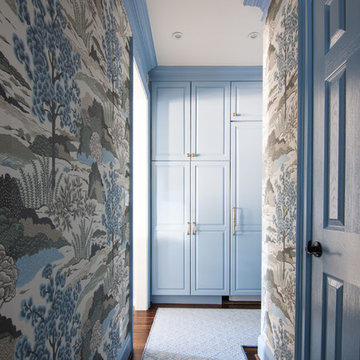
Laundry renovation, makeover in the St. Ives Country Club development in Duluth, Ga. Added wallpaper and painted cabinetry and trim a matching blue in the Thibaut Wallpaper. Extended the look into the mudroom area of the garage entrance to the home. Photos taken by Tara Carter Photography.
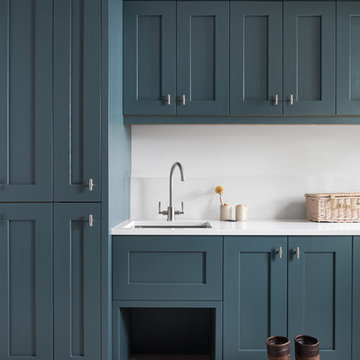
We paired this rich shade of blue with smooth, white quartz worktop to achieve a calming, clean space. This utility design shows how to combine functionality, clever storage solutions and timeless luxury.
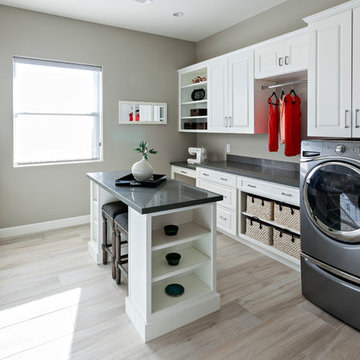
With ample space for washing/drying and hanging clothes, this light and airy laundry boasts storage space for wrapping presents, storing crafting supplies and a pull out ironing board accessible from a drawer for those quick touch ups.
Photo Credit: Pam Singleton
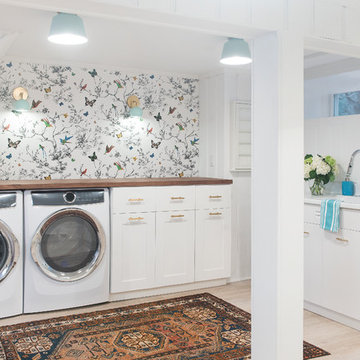
Photography: Ben Gebo
Design ideas for a mid-sized transitional utility room in Boston with an integrated sink, recessed-panel cabinets, white cabinets, wood benchtops, white walls, light hardwood floors, a side-by-side washer and dryer and beige floor.
Design ideas for a mid-sized transitional utility room in Boston with an integrated sink, recessed-panel cabinets, white cabinets, wood benchtops, white walls, light hardwood floors, a side-by-side washer and dryer and beige floor.

Design ideas for a large beach style single-wall dedicated laundry room in Sydney with a drop-in sink, raised-panel cabinets, white cabinets, granite benchtops, beige splashback, subway tile splashback, beige walls, ceramic floors, a stacked washer and dryer, beige floor and grey benchtop.
Laundry Room Design Ideas with Beige Floor
9