Laundry Room Design Ideas with Beige Floor
Refine by:
Budget
Sort by:Popular Today
121 - 140 of 1,157 photos
Item 1 of 3

Large galley dedicated laundry room in Perth with an undermount sink, flat-panel cabinets, light wood cabinets, quartz benchtops, multi-coloured splashback, porcelain splashback, white walls, porcelain floors, an integrated washer and dryer, beige floor and black benchtop.
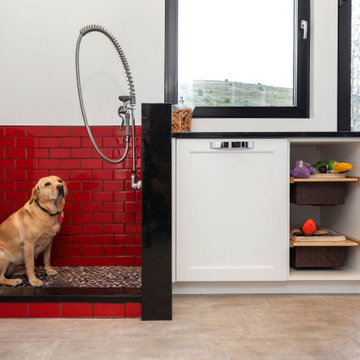
This is a photo of a mudroom with a dog washing station.
Built by ULFBUILT - Vail contractors.
Inspiration for a large contemporary utility room in Denver with flat-panel cabinets, white cabinets, granite benchtops, red splashback, ceramic splashback, white walls, beige floor and black benchtop.
Inspiration for a large contemporary utility room in Denver with flat-panel cabinets, white cabinets, granite benchtops, red splashback, ceramic splashback, white walls, beige floor and black benchtop.
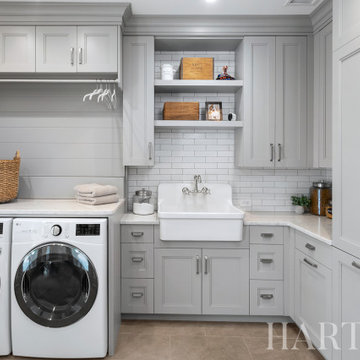
Design ideas for a large transitional l-shaped dedicated laundry room in Philadelphia with a farmhouse sink, recessed-panel cabinets, grey cabinets, quartz benchtops, white splashback, subway tile splashback, white walls, porcelain floors, a side-by-side washer and dryer, beige floor and grey benchtop.
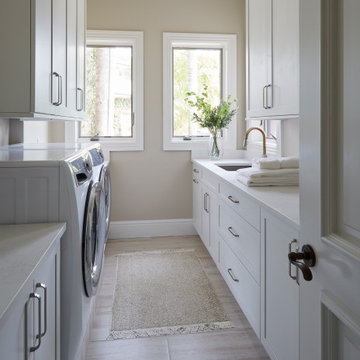
The main island stayed in its original shape with minor arranging of appliances and adding drawers. The second island was enlarge slightly to accommodate a better selection of appliances as we added a second dish washer drawer and ice maker. Again we used better storage solutions when replacing the old cabinetry.
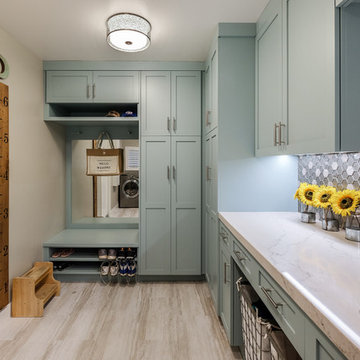
Original 1953 mid century custom home was renovated with minimal wall removals in order to maintain the original charm of this home. Several features and finishes were kept or restored from the original finish of the house. The new products and finishes were chosen to emphasize the original custom decor and architecture. Design, Build, and most of all, Enjoy!
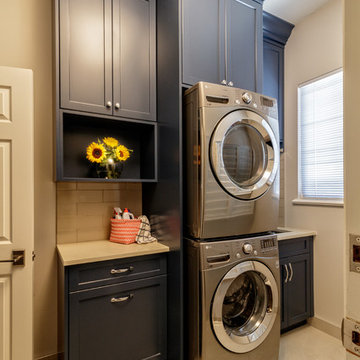
Inspiration for a mid-sized transitional single-wall dedicated laundry room in Vancouver with shaker cabinets, blue cabinets, quartzite benchtops, beige walls, porcelain floors, a stacked washer and dryer, beige floor and beige benchtop.
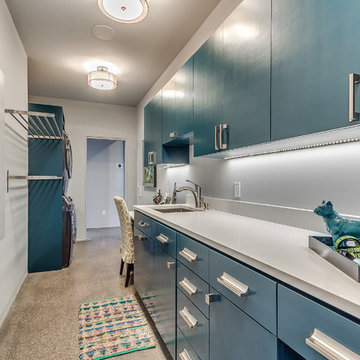
Inspiration for a mid-sized contemporary single-wall utility room in Oklahoma City with an undermount sink, flat-panel cabinets, blue cabinets, white walls, concrete floors, a stacked washer and dryer, quartz benchtops, beige floor and white benchtop.

Photo by Chris Snook
This is an example of a small traditional single-wall dedicated laundry room in London with a farmhouse sink, shaker cabinets, blue cabinets, wood benchtops, beige walls, travertine floors, beige floor and brown benchtop.
This is an example of a small traditional single-wall dedicated laundry room in London with a farmhouse sink, shaker cabinets, blue cabinets, wood benchtops, beige walls, travertine floors, beige floor and brown benchtop.
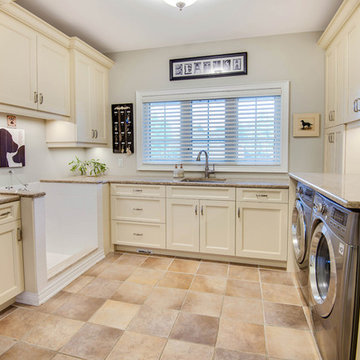
Inspiration for a large traditional u-shaped utility room in Toronto with an undermount sink, shaker cabinets, white cabinets, granite benchtops, white walls, porcelain floors, a side-by-side washer and dryer and beige floor.
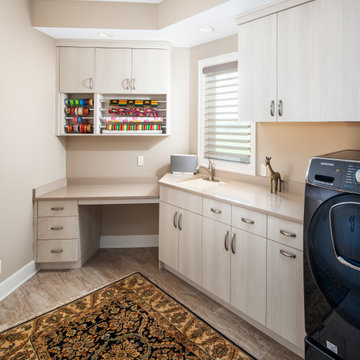
This is an example of a mid-sized transitional l-shaped dedicated laundry room in Omaha with an undermount sink, flat-panel cabinets, light wood cabinets, quartz benchtops, beige walls, porcelain floors, a side-by-side washer and dryer, beige floor and beige benchtop.
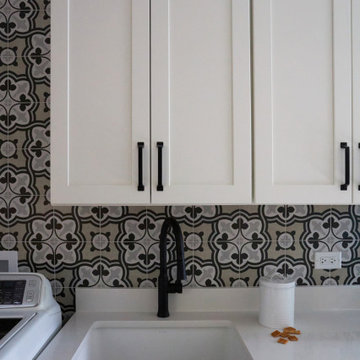
This is an example of a mid-sized traditional galley dedicated laundry room in Chicago with an undermount sink, shaker cabinets, white cabinets, white walls, beige floor and white benchtop.

The utility is pacious, with a pull out laundry rack, washer, dryer, sink and toilet. Also we designed a special place for the dogs to lay under the built in cupboards.
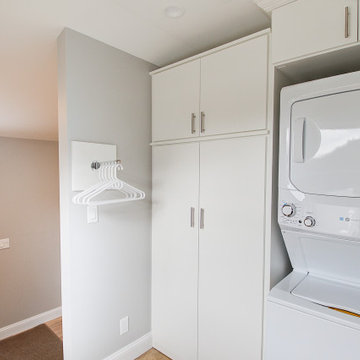
This family expanded their living space with a new family room extension with a large bathroom and a laundry room. The new roomy family room has reclaimed beams on the ceiling, porcelain wood look flooring and a wood burning fireplace with a stone facade going straight up the cathedral ceiling. The fireplace hearth is raised with the TV mounted over the reclaimed wood mantle. The new bathroom is larger than the existing was with light and airy porcelain tile that looks like marble without the maintenance hassle. The unique stall shower and platform tub combination is separated from the rest of the bathroom by a clear glass shower door and partition. The trough drain located near the tub platform keep the water from flowing past the curbless entry. Complimenting the light and airy feel of the new bathroom is a white vanity with a light gray quartz top and light gray paint on the walls. To complete this new addition to the home we added a laundry room complete with plenty of additional storage and stackable washer and dryer.
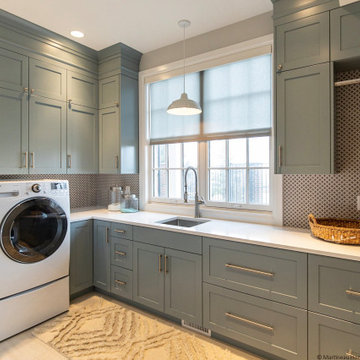
Inspiration for a large transitional l-shaped utility room in Salt Lake City with a drop-in sink, recessed-panel cabinets, blue cabinets, quartzite benchtops, beige splashback, porcelain splashback, grey walls, porcelain floors, a side-by-side washer and dryer, beige floor and white benchtop.
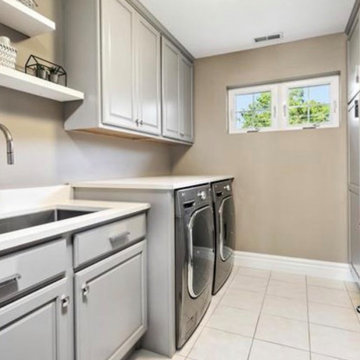
Photo of a small midcentury galley laundry cupboard in St Louis with an undermount sink, raised-panel cabinets, grey cabinets, quartz benchtops, white splashback, engineered quartz splashback, grey walls, ceramic floors, a side-by-side washer and dryer, beige floor and white benchtop.
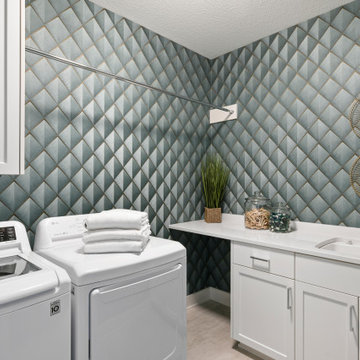
Pillar Homes Spring Preview 2020 - Spacecrafting Photography
This is an example of a mid-sized transitional l-shaped dedicated laundry room in Minneapolis with a drop-in sink, white cabinets, green walls, ceramic floors, a side-by-side washer and dryer, beige floor, shaker cabinets, white benchtop and wallpaper.
This is an example of a mid-sized transitional l-shaped dedicated laundry room in Minneapolis with a drop-in sink, white cabinets, green walls, ceramic floors, a side-by-side washer and dryer, beige floor, shaker cabinets, white benchtop and wallpaper.
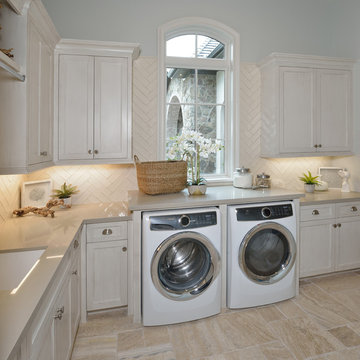
Miro Dvorscak
Peterson Homebuilders, Inc.
329 Design
Design ideas for an expansive traditional l-shaped dedicated laundry room in Houston with an undermount sink, recessed-panel cabinets, beige cabinets, travertine floors, a side-by-side washer and dryer, beige floor, quartz benchtops and grey walls.
Design ideas for an expansive traditional l-shaped dedicated laundry room in Houston with an undermount sink, recessed-panel cabinets, beige cabinets, travertine floors, a side-by-side washer and dryer, beige floor, quartz benchtops and grey walls.
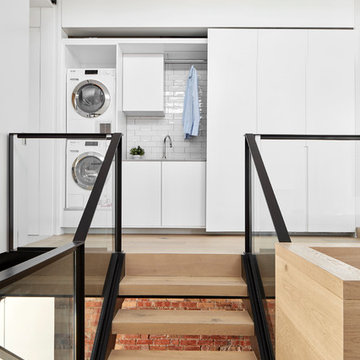
Laundry at top of stair landing behind large sliding panels. Each panel is scribed to look like 3 individual doors with routed door pulls as a continuation of the bedroom wardrobe
Image by: Jack Lovel Photography
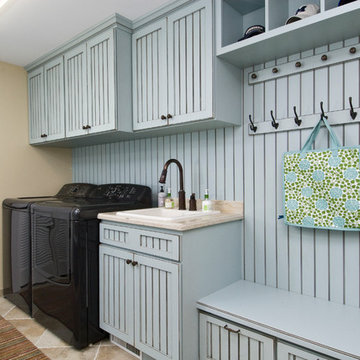
Phoenix Photographic
This is an example of a mid-sized traditional single-wall utility room in Other with blue cabinets, a drop-in sink, granite benchtops, beige walls, porcelain floors, a side-by-side washer and dryer, beige floor, beige benchtop and recessed-panel cabinets.
This is an example of a mid-sized traditional single-wall utility room in Other with blue cabinets, a drop-in sink, granite benchtops, beige walls, porcelain floors, a side-by-side washer and dryer, beige floor, beige benchtop and recessed-panel cabinets.
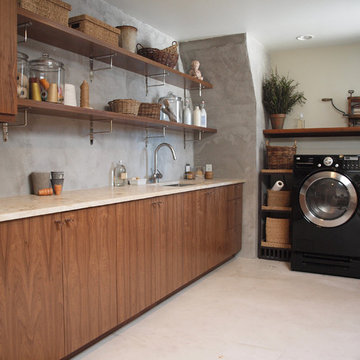
Normandy Designer Kathryn O'Donovan was able to add more function to this room than originally thought possible. This laundry room now functions as a gift wrapping center and gardening center, with plenty of counter space for laundry and cabinetry for storage.
To learn more about Kathryn, visit http://www.normandybuilders.com/kathrynodonovan/
Laundry Room Design Ideas with Beige Floor
7