Laundry Room Design Ideas with Beige Walls and a Concealed Washer and Dryer
Refine by:
Budget
Sort by:Popular Today
21 - 40 of 68 photos
Item 1 of 3
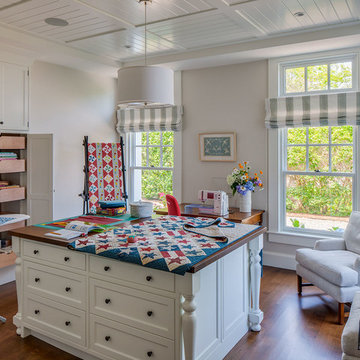
Custom coastal home on Cape Cod by Polhemus Savery DaSilva Architects Builders.
2018 BRICC AWARD (GOLD)
2018 PRISM AWARD (GOLD) //
Scope Of Work: Architecture, Construction //
Living Space: 7,005ft²
Photography: Brian Vanden Brink //
Laundry room.
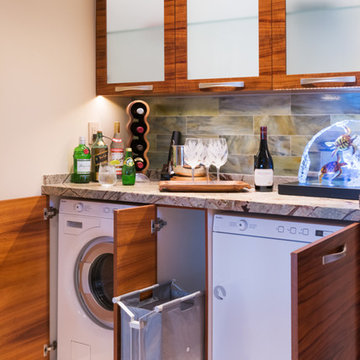
Interior Design Solutions
www.idsmaui.com
Greg Hoxsie Photography, Today Magazine, LLC
This is an example of a transitional l-shaped utility room in Hawaii with flat-panel cabinets, medium wood cabinets, marble benchtops, beige walls, limestone floors and a concealed washer and dryer.
This is an example of a transitional l-shaped utility room in Hawaii with flat-panel cabinets, medium wood cabinets, marble benchtops, beige walls, limestone floors and a concealed washer and dryer.
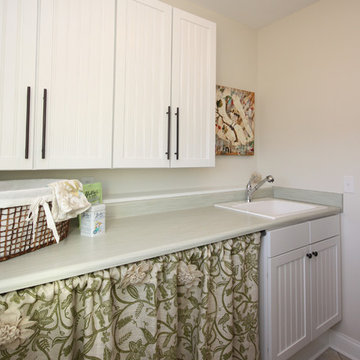
A custom fireplace is the visual focus of this craftsman style home's living room while the U-shaped kitchen and elegant bedroom showcase gorgeous pendant lights.
Project completed by Wendy Langston's Everything Home interior design firm, which serves Carmel, Zionsville, Fishers, Westfield, Noblesville, and Indianapolis.
For more about Everything Home, click here: https://everythinghomedesigns.com/
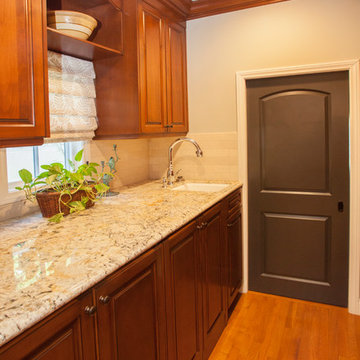
We were excited when the homeowners of this project approached us to help them with their whole house remodel as this is a historic preservation project. The historical society has approved this remodel. As part of that distinction we had to honor the original look of the home; keeping the façade updated but intact. For example the doors and windows are new but they were made as replicas to the originals. The homeowners were relocating from the Inland Empire to be closer to their daughter and grandchildren. One of their requests was additional living space. In order to achieve this we added a second story to the home while ensuring that it was in character with the original structure. The interior of the home is all new. It features all new plumbing, electrical and HVAC. Although the home is a Spanish Revival the homeowners style on the interior of the home is very traditional. The project features a home gym as it is important to the homeowners to stay healthy and fit. The kitchen / great room was designed so that the homewoners could spend time with their daughter and her children. The home features two master bedroom suites. One is upstairs and the other one is down stairs. The homeowners prefer to use the downstairs version as they are not forced to use the stairs. They have left the upstairs master suite as a guest suite.
Enjoy some of the before and after images of this project:
http://www.houzz.com/discussions/3549200/old-garage-office-turned-gym-in-los-angeles
http://www.houzz.com/discussions/3558821/la-face-lift-for-the-patio
http://www.houzz.com/discussions/3569717/la-kitchen-remodel
http://www.houzz.com/discussions/3579013/los-angeles-entry-hall
http://www.houzz.com/discussions/3592549/exterior-shots-of-a-whole-house-remodel-in-la
http://www.houzz.com/discussions/3607481/living-dining-rooms-become-a-library-and-formal-dining-room-in-la
http://www.houzz.com/discussions/3628842/bathroom-makeover-in-los-angeles-ca
http://www.houzz.com/discussions/3640770/sweet-dreams-la-bedroom-remodels
Exterior: Approved by the historical society as a Spanish Revival, the second story of this home was an addition. All of the windows and doors were replicated to match the original styling of the house. The roof is a combination of Gable and Hip and is made of red clay tile. The arched door and windows are typical of Spanish Revival. The home also features a Juliette Balcony and window.
Library / Living Room: The library offers Pocket Doors and custom bookcases.
Powder Room: This powder room has a black toilet and Herringbone travertine.
Kitchen: This kitchen was designed for someone who likes to cook! It features a Pot Filler, a peninsula and an island, a prep sink in the island, and cookbook storage on the end of the peninsula. The homeowners opted for a mix of stainless and paneled appliances. Although they have a formal dining room they wanted a casual breakfast area to enjoy informal meals with their grandchildren. The kitchen also utilizes a mix of recessed lighting and pendant lights. A wine refrigerator and outlets conveniently located on the island and around the backsplash are the modern updates that were important to the homeowners.
Master bath: The master bath enjoys both a soaking tub and a large shower with body sprayers and hand held. For privacy, the bidet was placed in a water closet next to the shower. There is plenty of counter space in this bathroom which even includes a makeup table.
Staircase: The staircase features a decorative niche
Upstairs master suite: The upstairs master suite features the Juliette balcony
Outside: Wanting to take advantage of southern California living the homeowners requested an outdoor kitchen complete with retractable awning. The fountain and lounging furniture keep it light.
Home gym: This gym comes completed with rubberized floor covering and dedicated bathroom. It also features its own HVAC system and wall mounted TV.
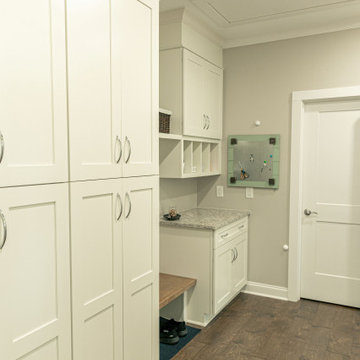
This custom built home was designed for a couple who were nearly retirement and caring for an elderly parent who required the use of a wheel chair. All of the spaces were designed with handicap accessibility, universal design, living-in-place and aging-in-place concepts in mind. The kitchen has both standing and seated prep areas, recessed knee space at the cooktop and bathroom sinks, raised washer and dryer, ergonomically placed appliances, wall oven, hidden microwave, wide openings and doors, easy maneuvering space and a perfect blend of private and public areas.
The Transitional design style blends modern and traditional elements in a balanced and pleasing way. An abundance of natural light supported by well designed artificial light sources keeps the home safe, pleasant and inviting.
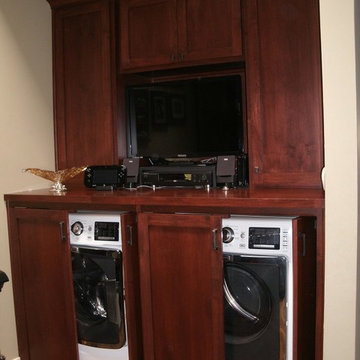
This is an example of a mid-sized arts and crafts galley utility room in Los Angeles with recessed-panel cabinets, dark wood cabinets, solid surface benchtops, beige walls, light hardwood floors and a concealed washer and dryer.
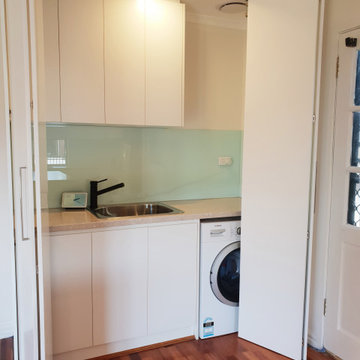
Laundry is situated opposite to the kitchen and covered with bi fold doors to make a european laundry.
White melamine inside with 2 pac doors on the outside to match the kitchen.
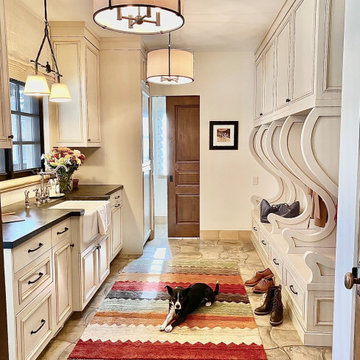
Design ideas for a large utility room in Denver with a farmhouse sink, beaded inset cabinets, beige cabinets, concrete benchtops, beige walls, concrete floors, a concealed washer and dryer and black benchtop.
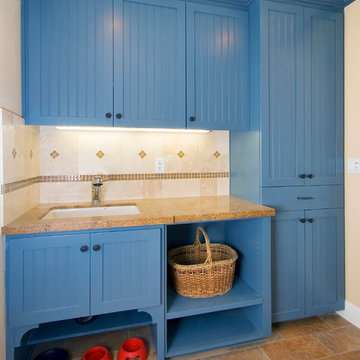
Blue, beaded panel, mud room/dog area.
This is an example of a mid-sized traditional single-wall utility room in San Francisco with blue cabinets, an undermount sink, shaker cabinets, granite benchtops, beige walls, porcelain floors, beige floor and a concealed washer and dryer.
This is an example of a mid-sized traditional single-wall utility room in San Francisco with blue cabinets, an undermount sink, shaker cabinets, granite benchtops, beige walls, porcelain floors, beige floor and a concealed washer and dryer.
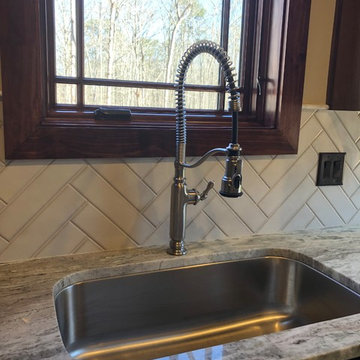
Laundry room in custom home in Oconee County, Georgia. Tile flooring, dark stained wood custom cabinets, quartz countertops, tile backsplash in chevron design, drop-in stainless sink with faucet.
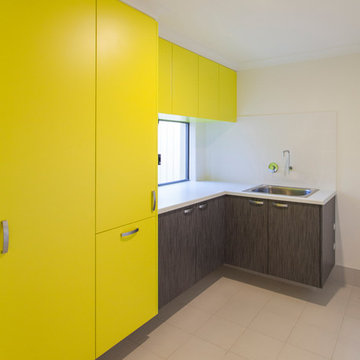
Design ideas for a contemporary l-shaped dedicated laundry room in Perth with a drop-in sink, flat-panel cabinets, yellow cabinets, laminate benchtops, beige walls, a concealed washer and dryer and beige floor.
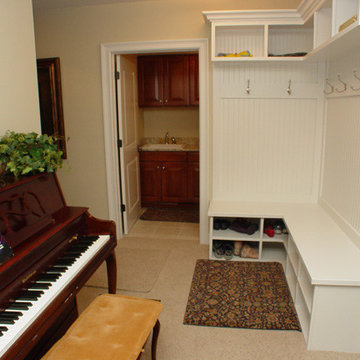
Design ideas for a transitional laundry room in Chicago with a drop-in sink, raised-panel cabinets, medium wood cabinets, granite benchtops, beige walls, ceramic floors and a concealed washer and dryer.
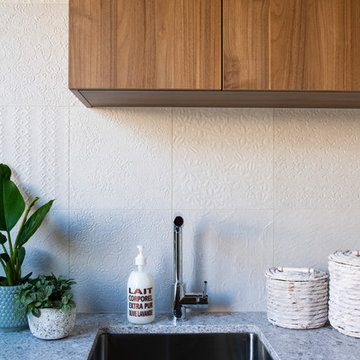
Alana Blowfield
Mid-sized contemporary l-shaped dedicated laundry room in Perth with an undermount sink, medium wood cabinets, quartz benchtops, beige walls, grey benchtop and a concealed washer and dryer.
Mid-sized contemporary l-shaped dedicated laundry room in Perth with an undermount sink, medium wood cabinets, quartz benchtops, beige walls, grey benchtop and a concealed washer and dryer.
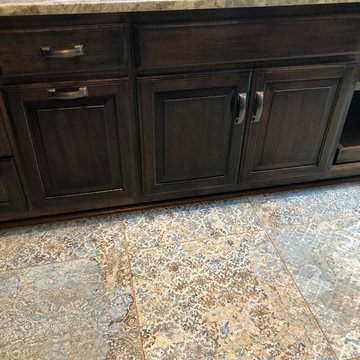
Laundry room in custom home in Oconee County, Georgia. Tile flooring, dark stained wood custom cabinets, quartz countertops, tile backsplash in chevron design.
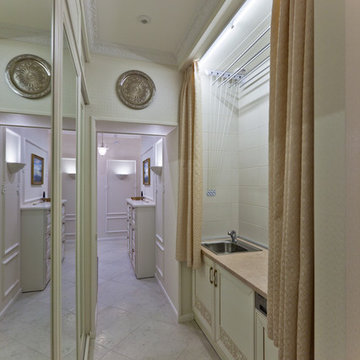
Елена Багаева
This is an example of a small traditional single-wall utility room in Saint Petersburg with a single-bowl sink, beaded inset cabinets, beige cabinets, solid surface benchtops, beige walls, porcelain floors, a concealed washer and dryer and beige floor.
This is an example of a small traditional single-wall utility room in Saint Petersburg with a single-bowl sink, beaded inset cabinets, beige cabinets, solid surface benchtops, beige walls, porcelain floors, a concealed washer and dryer and beige floor.
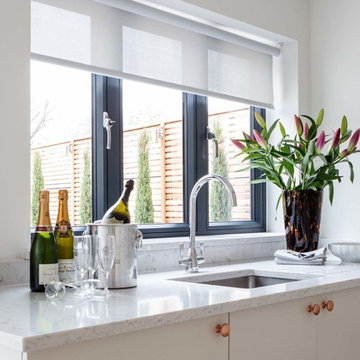
Simon Eldon
Mid-sized contemporary galley laundry cupboard in Sussex with a drop-in sink, flat-panel cabinets, quartzite benchtops, beige walls, porcelain floors, a concealed washer and dryer and beige floor.
Mid-sized contemporary galley laundry cupboard in Sussex with a drop-in sink, flat-panel cabinets, quartzite benchtops, beige walls, porcelain floors, a concealed washer and dryer and beige floor.
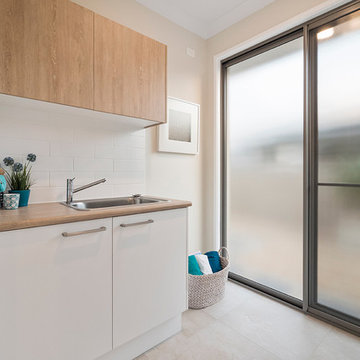
Beach style laundry room in Brisbane with an undermount sink, laminate benchtops, beige walls, ceramic floors, a concealed washer and dryer and beige floor.
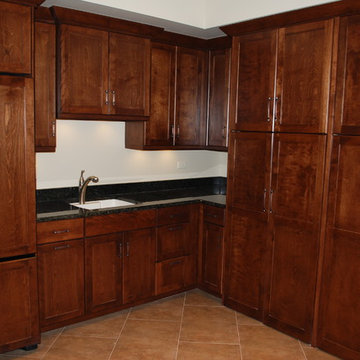
Custom Laundry Room with Hidden Washer and Dryer. Shaker Stained Cabinets in Laundry Room. Hidden Washer and Dryer Cabinets. New Venetian Granite in Laundry Room. Light Colored Granite and Stained Cabinets in Laundry Room. Shaker Stained Cabinets.
This Custom Laundry Room was Built by Southampton in Oak Brook Illinois. If You are Looking For Laundry Room and Mudroom Remodeling in Oak Brook Illinois Please Give Southampton Builders a Call.
Southampton also Builds Custom Homes in Oak Brook Illinois with Custom Laundry Rooms and Mudrooms. Our Custom Laundry Rooms and Mudrooms Feature Custom Cabinetry, Built in Lockers, Cubbies, Benches and Built-ins.
Southampton Builds and Remodels Custom Homes in Northern Illinois.
Fridges in Mudrooms. Laundry Room Fridges. Mudroom Freezers. Dirty Kitchens. Geneva IL. 60134
Photo Copyright Jonathan Nutt
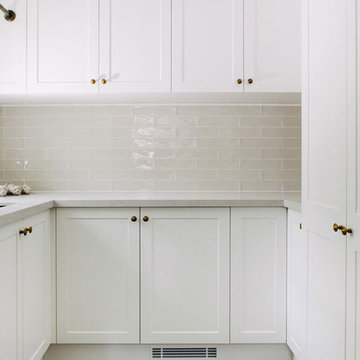
Traditional u-shaped laundry room in Sydney with an undermount sink, shaker cabinets, white cabinets, beige walls and a concealed washer and dryer.
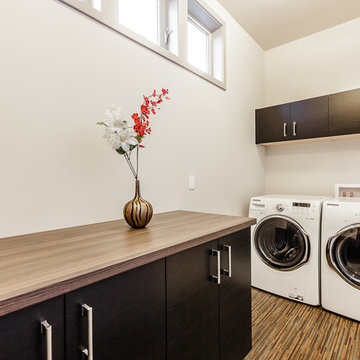
Inspiration for a contemporary l-shaped utility room in Seattle with flat-panel cabinets, laminate benchtops, beige walls, bamboo floors, a concealed washer and dryer, brown benchtop and dark wood cabinets.
Laundry Room Design Ideas with Beige Walls and a Concealed Washer and Dryer
2