Laundry Room Design Ideas with Beige Walls and Black Floor
Refine by:
Budget
Sort by:Popular Today
41 - 60 of 62 photos
Item 1 of 3

Photo of a large traditional dedicated laundry room in Portland with an undermount sink, shaker cabinets, green cabinets, granite benchtops, black splashback, granite splashback, beige walls, ceramic floors, a side-by-side washer and dryer, black floor and black benchtop.
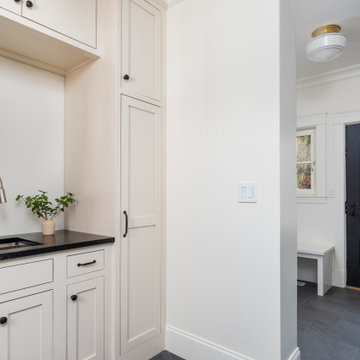
Laundry room
Photo of a transitional laundry room in Boston with an undermount sink, shaker cabinets, beige cabinets, beige walls, porcelain floors, a stacked washer and dryer, black floor and black benchtop.
Photo of a transitional laundry room in Boston with an undermount sink, shaker cabinets, beige cabinets, beige walls, porcelain floors, a stacked washer and dryer, black floor and black benchtop.
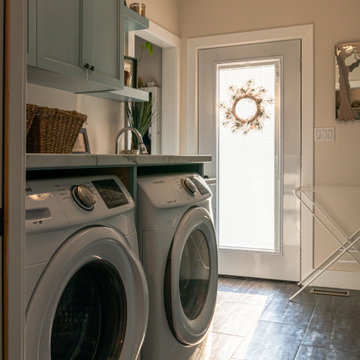
Design ideas for a mid-sized transitional galley dedicated laundry room in Toronto with an utility sink, shaker cabinets, blue cabinets, laminate benchtops, beige walls, ceramic floors, a side-by-side washer and dryer, black floor and white benchtop.
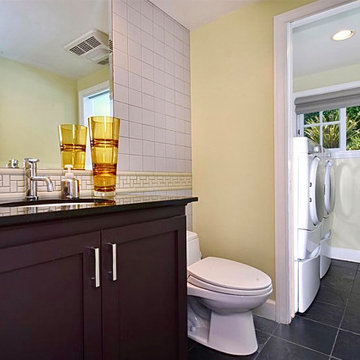
An unusual but sensible decision was made to convert the shower area of the lower floor’s half bath into a laundry room which the house previously lacked. The first half of the original space became the powder room. A pocket door creates a physical and acoustical barrier when needed.
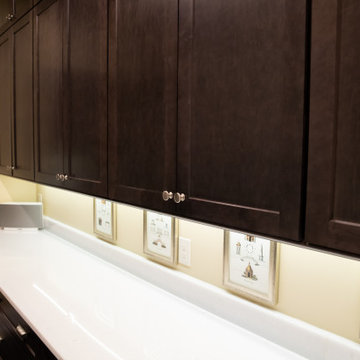
When in need of more space, have a Multipurpose utility room built to your specific needs. This room has plenty of counter space as well as cabinetry for storage.
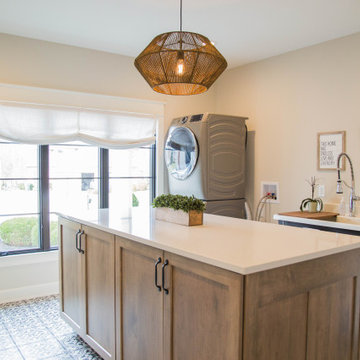
Bold accent tile and black sink provide eye catching design elements in the home's remodeled craft/laundry room.
Inspiration for a large contemporary u-shaped utility room in Indianapolis with an utility sink, recessed-panel cabinets, medium wood cabinets, quartz benchtops, beige walls, porcelain floors, a stacked washer and dryer, black floor and beige benchtop.
Inspiration for a large contemporary u-shaped utility room in Indianapolis with an utility sink, recessed-panel cabinets, medium wood cabinets, quartz benchtops, beige walls, porcelain floors, a stacked washer and dryer, black floor and beige benchtop.
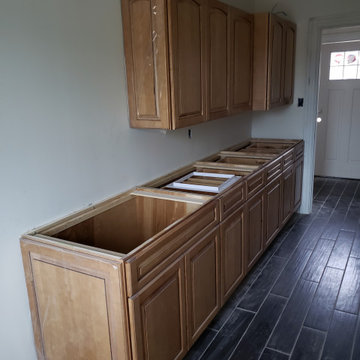
Kraftmaid Montclair Maple Ginger with Sable Glaze
This is an example of a mid-sized traditional single-wall dedicated laundry room in Louisville with raised-panel cabinets, light wood cabinets, beige walls, porcelain floors, a side-by-side washer and dryer and black floor.
This is an example of a mid-sized traditional single-wall dedicated laundry room in Louisville with raised-panel cabinets, light wood cabinets, beige walls, porcelain floors, a side-by-side washer and dryer and black floor.
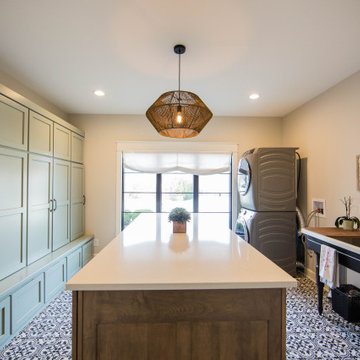
Custom storage in both the island and storage lockers makes organization a snap!
This is an example of a large contemporary u-shaped utility room in Indianapolis with an utility sink, recessed-panel cabinets, medium wood cabinets, quartz benchtops, beige walls, porcelain floors, a stacked washer and dryer, black floor and beige benchtop.
This is an example of a large contemporary u-shaped utility room in Indianapolis with an utility sink, recessed-panel cabinets, medium wood cabinets, quartz benchtops, beige walls, porcelain floors, a stacked washer and dryer, black floor and beige benchtop.
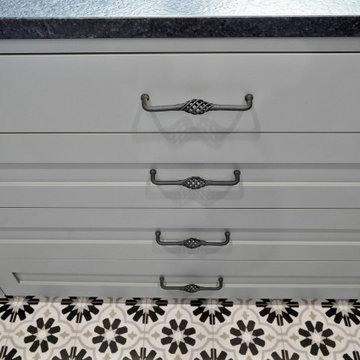
Large traditional dedicated laundry room in Portland with an undermount sink, shaker cabinets, green cabinets, granite benchtops, black splashback, granite splashback, beige walls, ceramic floors, a side-by-side washer and dryer, black floor and black benchtop.
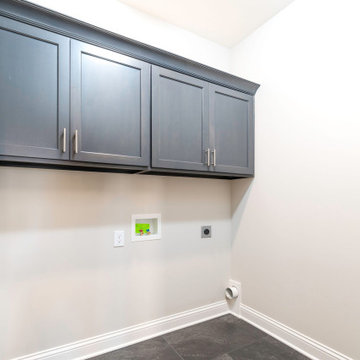
Design ideas for an industrial single-wall dedicated laundry room in Huntington with recessed-panel cabinets, grey cabinets, beige walls, ceramic floors, a side-by-side washer and dryer and black floor.
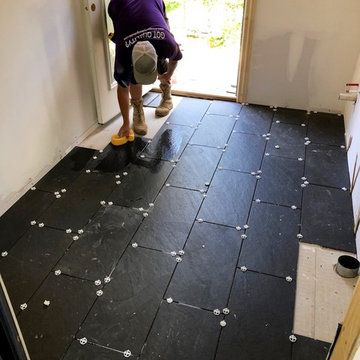
Nice tile!...
Photo of an eclectic galley dedicated laundry room in Raleigh with brown cabinets, quartzite benchtops, beige walls, ceramic floors, a side-by-side washer and dryer, black floor and white benchtop.
Photo of an eclectic galley dedicated laundry room in Raleigh with brown cabinets, quartzite benchtops, beige walls, ceramic floors, a side-by-side washer and dryer, black floor and white benchtop.
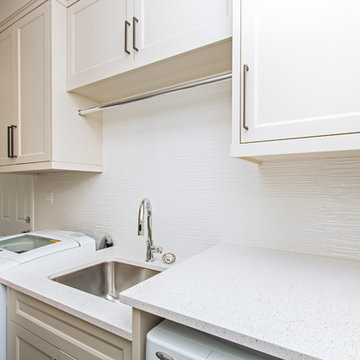
Photo of a mid-sized traditional galley dedicated laundry room in Toronto with an undermount sink, recessed-panel cabinets, beige cabinets, beige walls, porcelain floors, a side-by-side washer and dryer, black floor and beige benchtop.
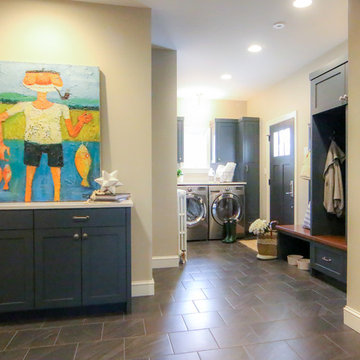
Multi-functional mudroom and laundry space was the decision for this busy on the go family!
Design ideas for a traditional utility room in Minneapolis with shaker cabinets, blue cabinets, quartz benchtops, beige walls, porcelain floors, a side-by-side washer and dryer, black floor and white benchtop.
Design ideas for a traditional utility room in Minneapolis with shaker cabinets, blue cabinets, quartz benchtops, beige walls, porcelain floors, a side-by-side washer and dryer, black floor and white benchtop.
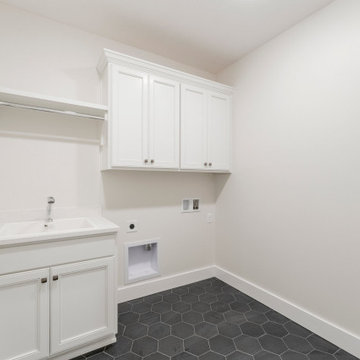
Inspiration for a mid-sized arts and crafts single-wall laundry room in Other with a drop-in sink, flat-panel cabinets, white cabinets, quartz benchtops, beige walls, porcelain floors, a side-by-side washer and dryer, black floor and white benchtop.
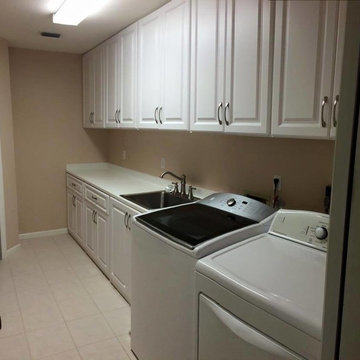
Design ideas for a mid-sized traditional single-wall dedicated laundry room in Jacksonville with a drop-in sink, raised-panel cabinets, white cabinets, beige walls, porcelain floors, a side-by-side washer and dryer, black floor and white benchtop.
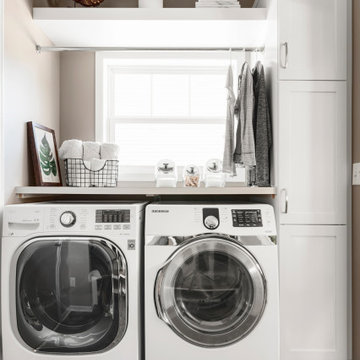
This family with young boys needed help with their cramped and crowded Laundry/Mudroom.
By removing a shallow depth pantry closet in the Kitchen, we gained square footage in the Laundry Room to add a bench for setting backpacks on and cabinetry above for storage of outerwear. Coat hooks make hanging jackets and coats up easy for the kids. Luxury vinyl flooring that looks like tile was installed for its durability and comfort to stand on.
On the opposite wall, a countertop was installed over the washer and dryer for folding clothes, but it also comes in handy when the family is entertaining, since it’s adjacent to the Kitchen. A tall cabinet and floating shelf above the washer and dryer add additional storage and completes the look of the room. A pocket door replaces a swinging door that hindered traffic flow through this room to the garage, which is their primary entry into the home.
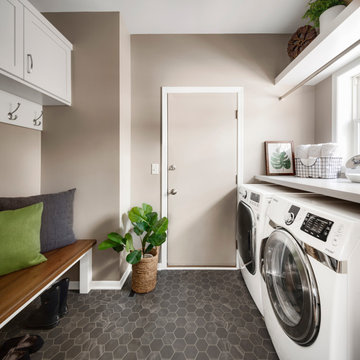
This family with young boys needed help with their cramped and crowded Laundry/Mudroom.
By removing a shallow depth pantry closet in the Kitchen, we gained square footage in the Laundry Room to add a bench for setting backpacks on and cabinetry above for storage of outerwear. Coat hooks make hanging jackets and coats up easy for the kids. Luxury vinyl flooring that looks like tile was installed for its durability and comfort to stand on.
On the opposite wall, a countertop was installed over the washer and dryer for folding clothes, but it also comes in handy when the family is entertaining, since it’s adjacent to the Kitchen. A tall cabinet and floating shelf above the washer and dryer add additional storage and completes the look of the room. A pocket door replaces a swinging door that hindered traffic flow through this room to the garage, which is their primary entry into the home.
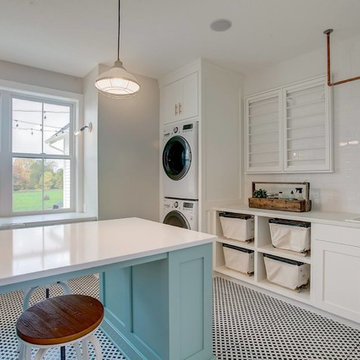
Design ideas for a large country u-shaped utility room in Grand Rapids with shaker cabinets, white cabinets, beige walls, ceramic floors, a stacked washer and dryer and black floor.
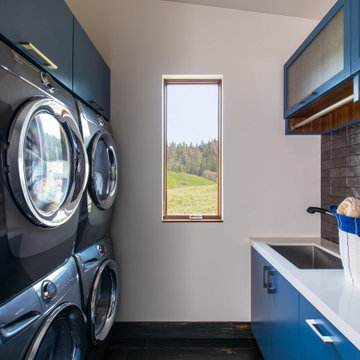
Small modern u-shaped dedicated laundry room in Portland with an undermount sink, flat-panel cabinets, blue cabinets, quartz benchtops, beige walls, porcelain floors, a stacked washer and dryer, black floor and white benchtop.
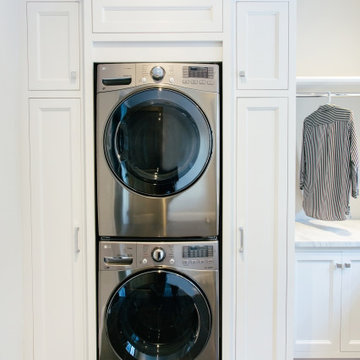
Design ideas for a large traditional u-shaped dedicated laundry room in Toronto with a farmhouse sink, recessed-panel cabinets, white cabinets, marble benchtops, beige walls, brick floors, a stacked washer and dryer, black floor and white benchtop.
Laundry Room Design Ideas with Beige Walls and Black Floor
3