Laundry Room Design Ideas with Black Floor
Refine by:
Budget
Sort by:Popular Today
1 - 20 of 984 photos
Item 1 of 2

Design ideas for a transitional single-wall laundry room in San Francisco with an undermount sink, shaker cabinets, beige cabinets, black floor and grey benchtop.
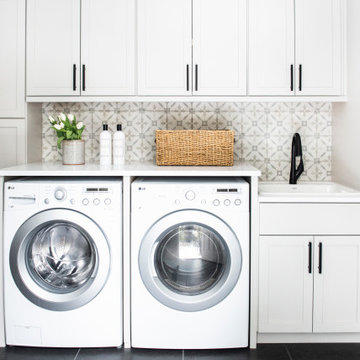
Transitional single-wall dedicated laundry room in Boston with a drop-in sink, shaker cabinets, white cabinets, grey walls, a side-by-side washer and dryer, black floor and white benchtop.

Inspiration for a small country galley dedicated laundry room in Los Angeles with quartz benchtops, porcelain floors, a side-by-side washer and dryer, black floor, white benchtop, an undermount sink, flat-panel cabinets, black cabinets, white walls and wallpaper.
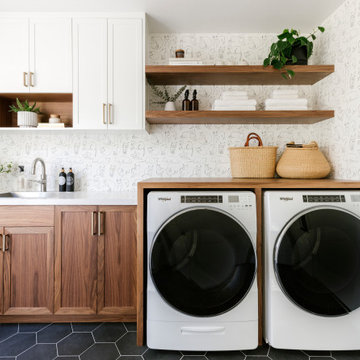
This home was a blend of modern and traditional, mixed finishes, classic subway tiles, and ceramic light fixtures. The kitchen was kept bright and airy with high-end appliances for the avid cook and homeschooling mother. As an animal loving family and owner of two furry creatures, we added a little whimsy with cat wallpaper in their laundry room.

This laundry room is part of our Country Club Kitchen Remodel project in North Reading MA. The cabinets are Tedd Wood Cabinetry in Monument Gray with brushed satin nickel hardware. The compact Bosch washer and dryer are installed on a raised platform to allow space for drawers below that hold their laundry baskets. The tall cabinets provide additional storage for cleaning supplies. The porcelain tile floor is Norgestone Novebell Slate.
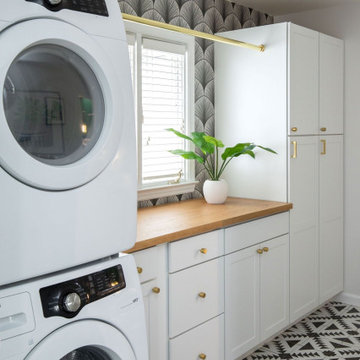
Inspiration for a mid-sized transitional single-wall dedicated laundry room in Indianapolis with shaker cabinets, white cabinets, wood benchtops, white walls, ceramic floors, a stacked washer and dryer, black floor, brown benchtop and wallpaper.
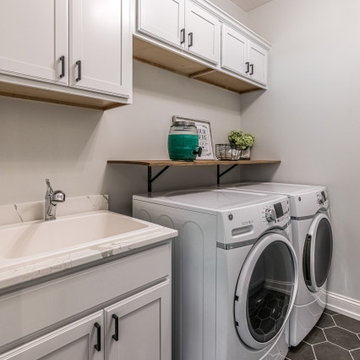
white laundry cabinets w/ deep sink
This is an example of a large arts and crafts single-wall dedicated laundry room in Other with a single-bowl sink, shaker cabinets, white cabinets, quartzite benchtops, grey walls, ceramic floors, a side-by-side washer and dryer, black floor and white benchtop.
This is an example of a large arts and crafts single-wall dedicated laundry room in Other with a single-bowl sink, shaker cabinets, white cabinets, quartzite benchtops, grey walls, ceramic floors, a side-by-side washer and dryer, black floor and white benchtop.
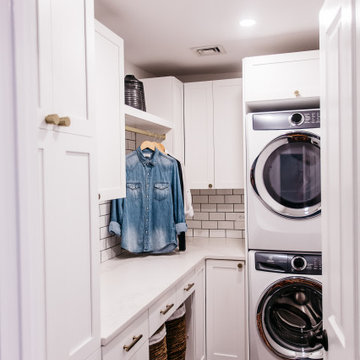
This full house of a family of six called for a room designated just for laundry.
This is an example of a small midcentury l-shaped dedicated laundry room in Philadelphia with shaker cabinets, white cabinets, quartz benchtops, white splashback, subway tile splashback, white walls, porcelain floors, a stacked washer and dryer, black floor and white benchtop.
This is an example of a small midcentury l-shaped dedicated laundry room in Philadelphia with shaker cabinets, white cabinets, quartz benchtops, white splashback, subway tile splashback, white walls, porcelain floors, a stacked washer and dryer, black floor and white benchtop.

Transitional galley utility room in Milwaukee with recessed-panel cabinets, white cabinets, wood benchtops, grey walls, a side-by-side washer and dryer and black floor.
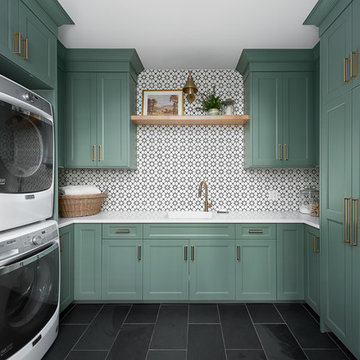
Transitional laundry room with a mudroom included in it. The stackable washer and dryer allowed for there to be a large closet for cleaning supplies with an outlet in it for the electric broom. The clean white counters allow the tile and cabinet color to stand out and be the showpiece in the room!
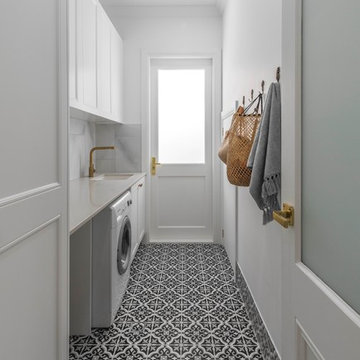
This is an example of a large beach style single-wall dedicated laundry room with an undermount sink, white cabinets, white walls, ceramic floors, a side-by-side washer and dryer, black floor and white benchtop.
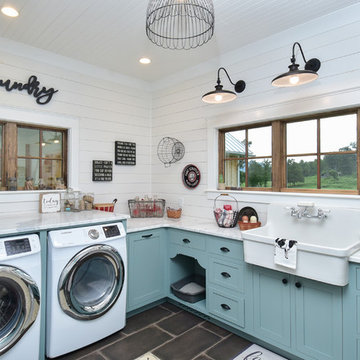
Country u-shaped utility room in Other with a farmhouse sink, shaker cabinets, blue cabinets, marble benchtops, white walls, porcelain floors, an integrated washer and dryer, black floor and white benchtop.
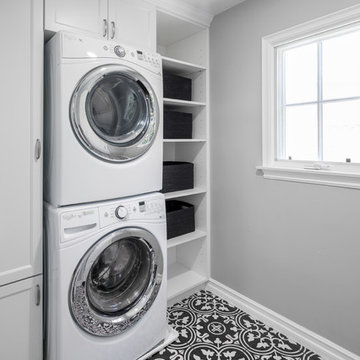
Inspiration for a small transitional laundry room design in Long Beach, CA with decorative porcelain EliteTile Artea
black and white floor, additional shelving and white cabinetry to hide water heater.
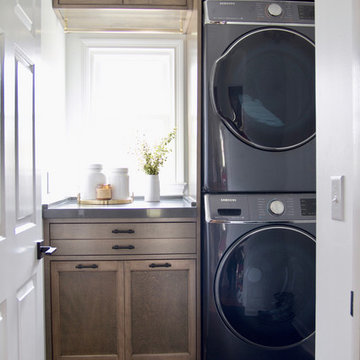
A lux, contemporary Bellevue home remodel design with custom wood cabinets in the laundry room. Interior Design & Photography: design by Christina Perry
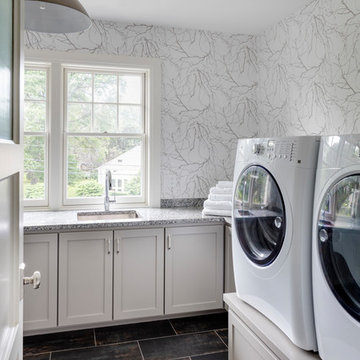
TEAM
Architect: LDa Architecture & Interiors
Builder: Denali Construction
Landscape Architect: G Design Studio, LLC.
Photographer: Greg Premru Photography
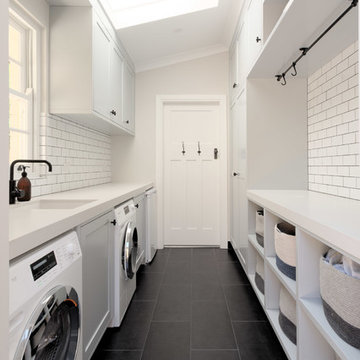
Grant Schwarz
Photo of a small beach style galley dedicated laundry room in Sydney with flat-panel cabinets, white cabinets, white walls, a side-by-side washer and dryer, black floor and an undermount sink.
Photo of a small beach style galley dedicated laundry room in Sydney with flat-panel cabinets, white cabinets, white walls, a side-by-side washer and dryer, black floor and an undermount sink.
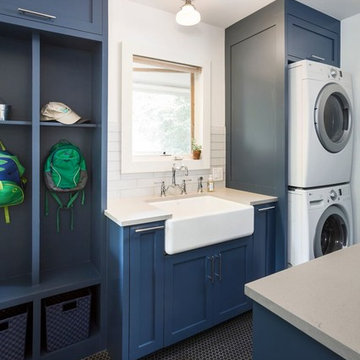
The needs of a growing family were kept in mind when designing the new layout of the mud room/utility room. The result is more walking space, more counter space and more storage.
Interior Design by Jameson Interiors.
Photo by Andrea Calo
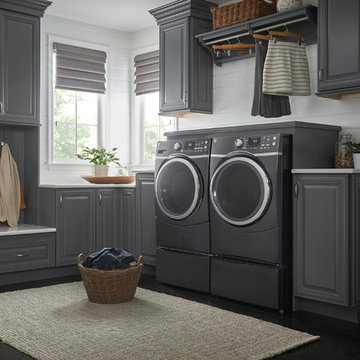
Photo of a mid-sized traditional l-shaped dedicated laundry room in Cincinnati with raised-panel cabinets, grey cabinets, white walls, dark hardwood floors, a side-by-side washer and dryer, black floor and white benchtop.
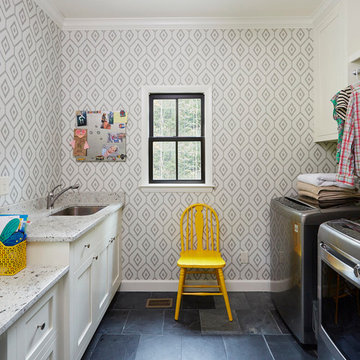
Cabinets by Cotton Woodworks
Design by Cotton Woodworks
Design ideas for a mid-sized transitional galley dedicated laundry room in Birmingham with an undermount sink, shaker cabinets, white cabinets, slate floors, a side-by-side washer and dryer and black floor.
Design ideas for a mid-sized transitional galley dedicated laundry room in Birmingham with an undermount sink, shaker cabinets, white cabinets, slate floors, a side-by-side washer and dryer and black floor.
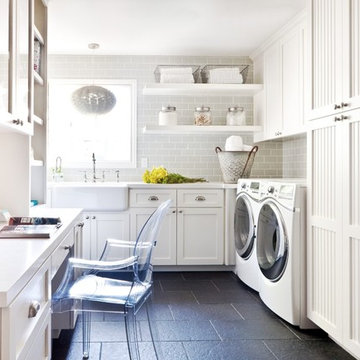
Design ideas for a mid-sized traditional l-shaped utility room in San Francisco with quartz benchtops, a farmhouse sink, shaker cabinets, white cabinets, a side-by-side washer and dryer, black floor and white benchtop.
Laundry Room Design Ideas with Black Floor
1