Laundry Room Design Ideas with Beige Walls and Grey Benchtop
Refine by:
Budget
Sort by:Popular Today
141 - 160 of 311 photos
Item 1 of 3
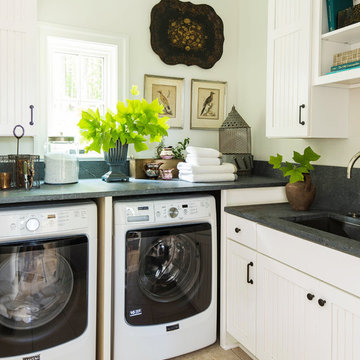
Photo of a mid-sized traditional l-shaped dedicated laundry room in Orlando with an undermount sink, recessed-panel cabinets, white cabinets, granite benchtops, beige walls, travertine floors, a side-by-side washer and dryer, beige floor and grey benchtop.
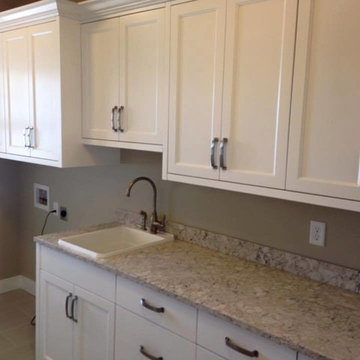
Inspiration for a mid-sized traditional single-wall dedicated laundry room in Other with a drop-in sink, recessed-panel cabinets, white cabinets, quartz benchtops, beige walls, porcelain floors, a side-by-side washer and dryer, beige floor and grey benchtop.
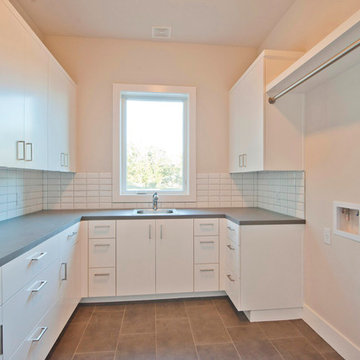
Blue Horse Building + Design // Photographer - Brendan Maloney
Mid-sized contemporary u-shaped utility room in Austin with a single-bowl sink, flat-panel cabinets, white cabinets, beige walls, a side-by-side washer and dryer, quartzite benchtops, ceramic floors, brown floor and grey benchtop.
Mid-sized contemporary u-shaped utility room in Austin with a single-bowl sink, flat-panel cabinets, white cabinets, beige walls, a side-by-side washer and dryer, quartzite benchtops, ceramic floors, brown floor and grey benchtop.
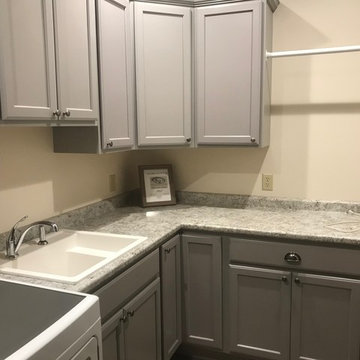
Staying on trend with gray and white, KSI Designer Matt Hibbard chose Merillat Classic Spring Valley Maple with Shale paint. and Wilsonart White Juparana laminate for this laundry room. Lots of room for laundry supplies and conveniently placed drying rack..
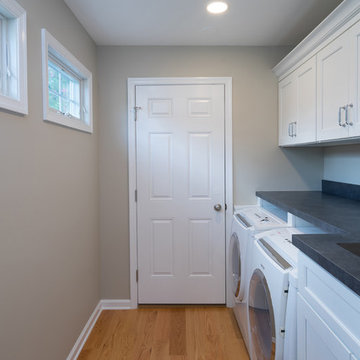
This bright laundry room packs plenty of storage into a narrow room. The single wall of cabinets offers ample space to store laundry and cleaning items. The countertop and large sink are perfect for sorting and rinsing clothes, and a bar was installed for hanging clothes to dry. A pocket door is ideal for this laundry room, as it tucks away neatly and does not interfere with the flow of traffic in the space.
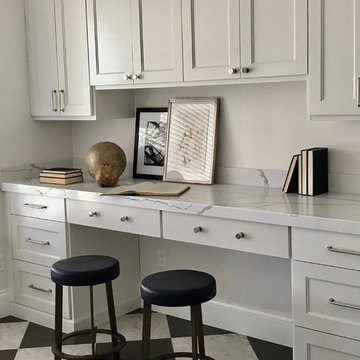
This space was converted from a dining room into the most versatile laundry room/kids workstation adjacent to the kitchen.
Large transitional u-shaped utility room in Salt Lake City with a drop-in sink, shaker cabinets, grey cabinets, quartz benchtops, beige walls, marble floors, a side-by-side washer and dryer, multi-coloured floor and grey benchtop.
Large transitional u-shaped utility room in Salt Lake City with a drop-in sink, shaker cabinets, grey cabinets, quartz benchtops, beige walls, marble floors, a side-by-side washer and dryer, multi-coloured floor and grey benchtop.
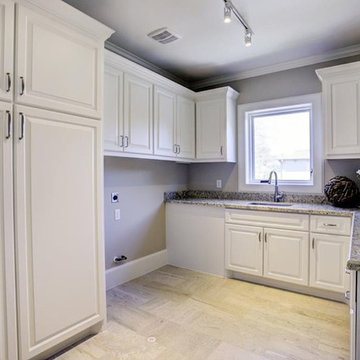
Transitional Style Custom Home Design by Purser Architectural, Inc in West University, Houston, Texas Gorgeously Built by Kamran Custom Homes
Inspiration for a large transitional u-shaped utility room in Houston with an undermount sink, recessed-panel cabinets, white cabinets, granite benchtops, beige walls, travertine floors, a side-by-side washer and dryer, grey floor and grey benchtop.
Inspiration for a large transitional u-shaped utility room in Houston with an undermount sink, recessed-panel cabinets, white cabinets, granite benchtops, beige walls, travertine floors, a side-by-side washer and dryer, grey floor and grey benchtop.
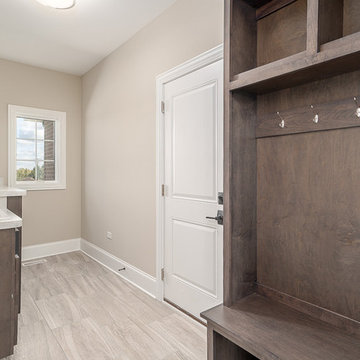
Photo of a mid-sized transitional galley utility room in Chicago with a drop-in sink, recessed-panel cabinets, dark wood cabinets, solid surface benchtops, beige walls, porcelain floors, a side-by-side washer and dryer, beige floor and grey benchtop.
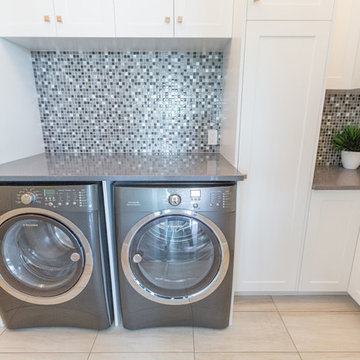
This is an example of a transitional laundry room in Other with shaker cabinets, white cabinets, quartz benchtops, beige walls, a side-by-side washer and dryer, beige floor and grey benchtop.
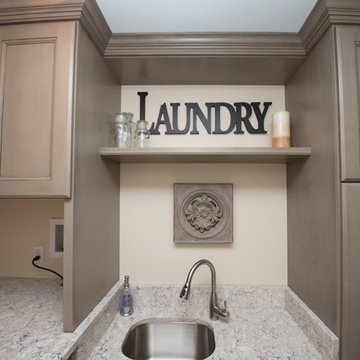
Decora Cabinetry, Maple Roslyn Door Style in the Angora finish. The countertops are Viatera “Aria” with eased edge.
Designer: Dave Mauricio
Photo Credit: Nicola Richard
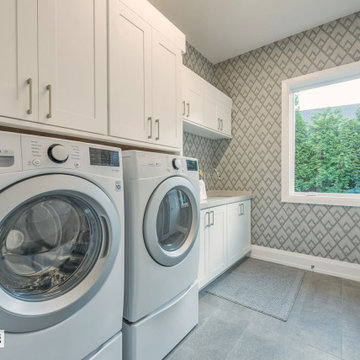
Large laundry room with plenty of storage and counter top space.
Photo of a large arts and crafts galley dedicated laundry room in Other with an undermount sink, recessed-panel cabinets, white cabinets, quartz benchtops, beige splashback, porcelain splashback, beige walls, slate floors, a side-by-side washer and dryer, grey floor, grey benchtop and wallpaper.
Photo of a large arts and crafts galley dedicated laundry room in Other with an undermount sink, recessed-panel cabinets, white cabinets, quartz benchtops, beige splashback, porcelain splashback, beige walls, slate floors, a side-by-side washer and dryer, grey floor, grey benchtop and wallpaper.
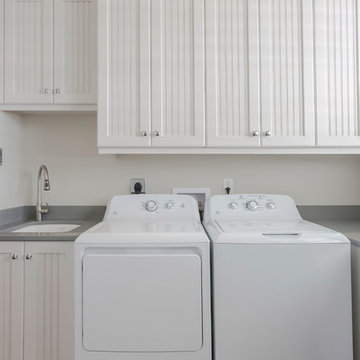
Design ideas for a transitional laundry room in Tampa with an undermount sink, beaded inset cabinets, white cabinets, marble benchtops, beige walls, ceramic floors, a side-by-side washer and dryer, grey floor and grey benchtop.
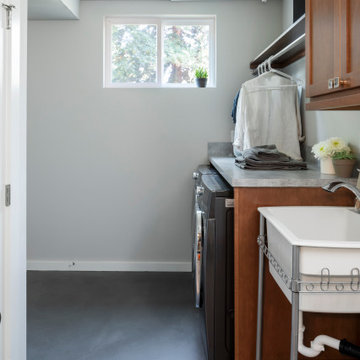
Simple laundry room with storage and functionality
Design ideas for a small transitional single-wall dedicated laundry room in Seattle with an utility sink, shaker cabinets, medium wood cabinets, laminate benchtops, beige walls, concrete floors, a side-by-side washer and dryer, grey floor and grey benchtop.
Design ideas for a small transitional single-wall dedicated laundry room in Seattle with an utility sink, shaker cabinets, medium wood cabinets, laminate benchtops, beige walls, concrete floors, a side-by-side washer and dryer, grey floor and grey benchtop.
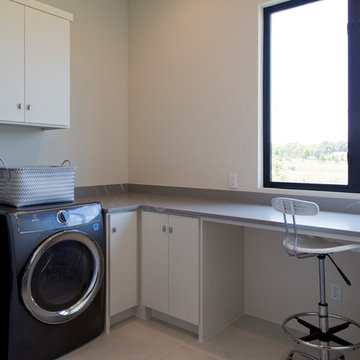
Large contemporary l-shaped dedicated laundry room in Kansas City with flat-panel cabinets, white cabinets, quartzite benchtops, beige walls, ceramic floors, a side-by-side washer and dryer, beige floor and grey benchtop.
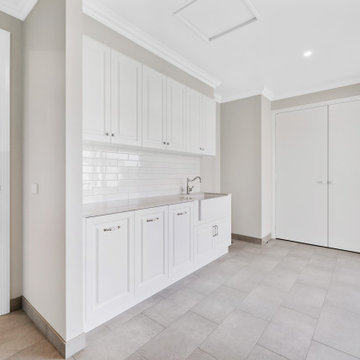
This is an example of a large country single-wall dedicated laundry room in Melbourne with a farmhouse sink, raised-panel cabinets, white cabinets, quartz benchtops, white splashback, subway tile splashback, beige walls, porcelain floors, a stacked washer and dryer, grey floor and grey benchtop.
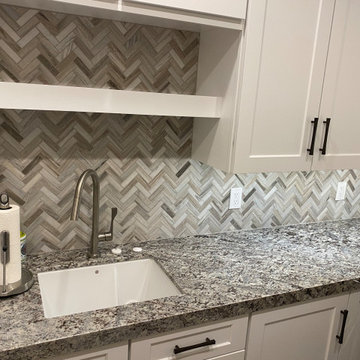
Mid-sized modern l-shaped dedicated laundry room in Las Vegas with white cabinets, granite benchtops, a side-by-side washer and dryer, grey benchtop, a single-bowl sink, beige walls, ceramic floors, beaded inset cabinets, grey splashback, cement tile splashback and beige floor.
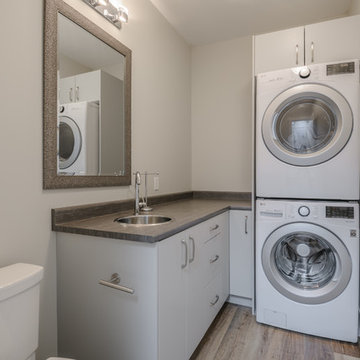
This contemporary modern custom home features a gorgeous kitchen with plenty of storage, floating wood shelves, a glass range hood, and stainless steel appliances.
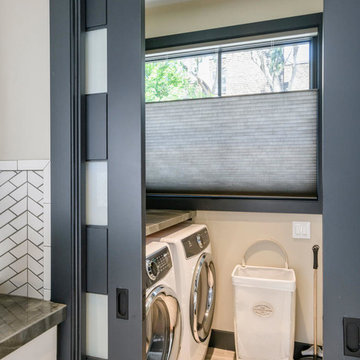
Photographer: Dennis Mayer
Design ideas for a small contemporary single-wall dedicated laundry room in San Francisco with beige walls, laminate floors, a side-by-side washer and dryer, multi-coloured floor and grey benchtop.
Design ideas for a small contemporary single-wall dedicated laundry room in San Francisco with beige walls, laminate floors, a side-by-side washer and dryer, multi-coloured floor and grey benchtop.
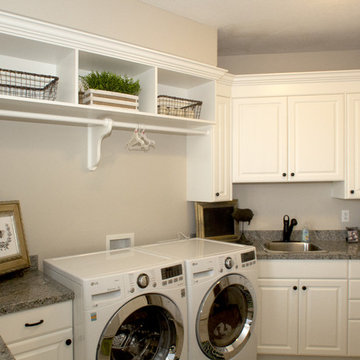
Features some open shelving and build in clothing rod above the washer and dryer.
Large traditional dedicated laundry room in Salt Lake City with white cabinets, a single-bowl sink, raised-panel cabinets, granite benchtops, beige walls, a side-by-side washer and dryer and grey benchtop.
Large traditional dedicated laundry room in Salt Lake City with white cabinets, a single-bowl sink, raised-panel cabinets, granite benchtops, beige walls, a side-by-side washer and dryer and grey benchtop.
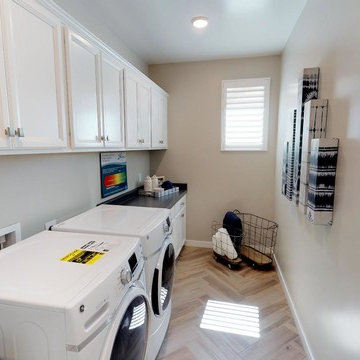
This is an example of a mid-sized contemporary single-wall utility room in Phoenix with raised-panel cabinets, white cabinets, quartz benchtops, beige walls, light hardwood floors, a side-by-side washer and dryer, beige floor and grey benchtop.
Laundry Room Design Ideas with Beige Walls and Grey Benchtop
8