Laundry Room Design Ideas with Beige Walls and White Benchtop
Refine by:
Budget
Sort by:Popular Today
101 - 120 of 766 photos
Item 1 of 3
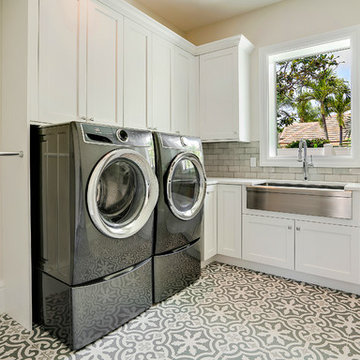
Nothing says a laundry room has to be boring and this one certainly is not. Beautiful Moroccan patterned tile floor, white cabinetry and plenty of storage make this laundry room one in which anyone would want to spend some time.
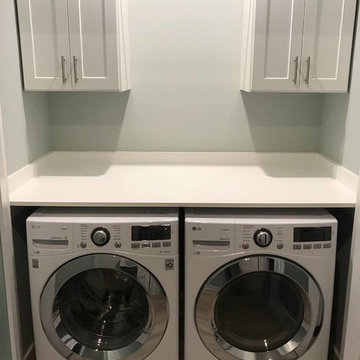
Photo of a mid-sized traditional single-wall dedicated laundry room in Jacksonville with shaker cabinets, white cabinets, beige walls, porcelain floors, a side-by-side washer and dryer, black floor and white benchtop.
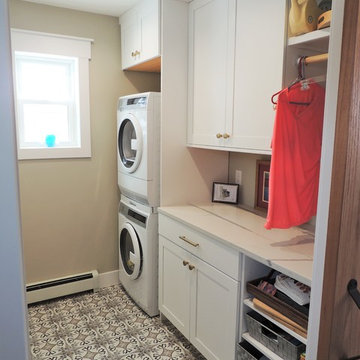
The laundry side of the room. Mudroom bench and cabinetry are on the other side out of the frame.
Design ideas for a small country galley utility room in Other with shaker cabinets, white cabinets, quartz benchtops, beige walls, porcelain floors, a stacked washer and dryer, multi-coloured floor and white benchtop.
Design ideas for a small country galley utility room in Other with shaker cabinets, white cabinets, quartz benchtops, beige walls, porcelain floors, a stacked washer and dryer, multi-coloured floor and white benchtop.
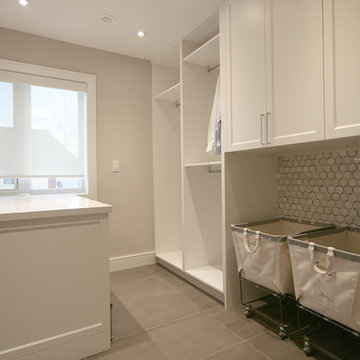
Photo of a large contemporary galley dedicated laundry room in Toronto with an undermount sink, shaker cabinets, white cabinets, quartzite benchtops, beige walls, concrete floors, a side-by-side washer and dryer, grey floor and white benchtop.
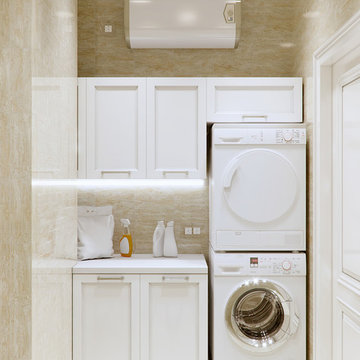
This is an example of a small traditional single-wall dedicated laundry room in Atlanta with recessed-panel cabinets, white cabinets, beige walls, a stacked washer and dryer, beige floor and white benchtop.
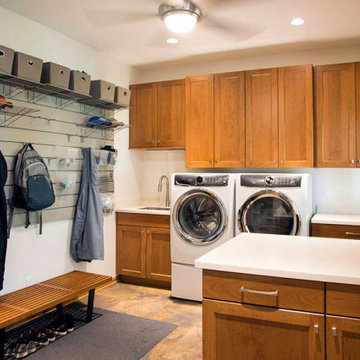
Designing the ultimate multi-purpose laundry and mudroom required a clean slate. This meant gutting the space and reconfiguring the layout.
Plenty of storage was designed into the room, including a wall of cabinets above the washer and dryer and a fantastic gift-wrapping station with handy gift paper rods and open shelving. The custom shaker-style cabinetry is finished in a medium stain and topped with a durable and easy to maintain Corian solid surface countertop in an ‘Abalone’ color.
One wall was designed with a ‘Slatwall’ by ProSlat. This creative wall system allows for endless variations of hooks and shelving to ensure the family’s coats, backpacks, and other items are stored up and out of the way but still within easy reach.
The floor is finished with a Trento tile called ‘Seaside Cliffs’ and adds a rustic touch to the space. A side-by-side washer and dryer, Hazelton undermount sink and stainless steel ceiling fan finish out this amazing transformation.
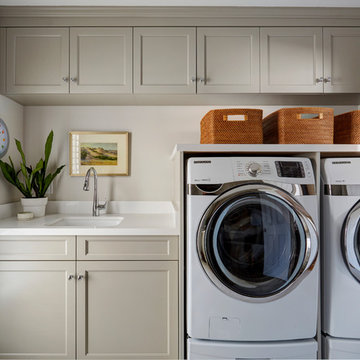
Mike Kaskel
Large transitional l-shaped dedicated laundry room in San Francisco with an undermount sink, recessed-panel cabinets, grey cabinets, quartz benchtops, beige walls, porcelain floors, a side-by-side washer and dryer, beige floor and white benchtop.
Large transitional l-shaped dedicated laundry room in San Francisco with an undermount sink, recessed-panel cabinets, grey cabinets, quartz benchtops, beige walls, porcelain floors, a side-by-side washer and dryer, beige floor and white benchtop.
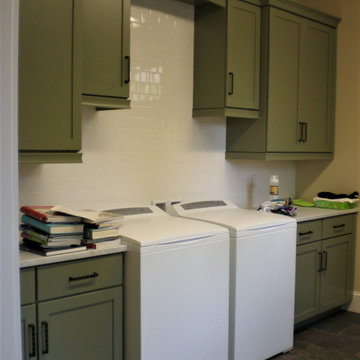
In need of an update, this laundry room received all new cabinets in a muted green on a shaker door with black hardware, crisp white countertops, white subway tile, and slate-look tile floors.
While green can be a bit more bold than many customers wish to venture, its the perfect finish for a small space like a laundry room or mudroom! This dual use space has a stunning amount of storage, counter space and area for hang drying laundry.
The off-white furniture piece vanity in the powder bath is a statement piece offering a small amount of storage with open shelving, perfect for baskets or rolled towels.
Schedule a free consultation with one of our designers today:
https://paramount-kitchens.com/
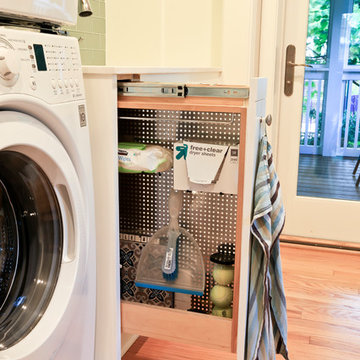
FineCraft Contractors, Inc.
Axis Architects
This is an example of a small transitional single-wall dedicated laundry room in DC Metro with an undermount sink, recessed-panel cabinets, white cabinets, quartz benchtops, beige walls, light hardwood floors, a stacked washer and dryer, brown floor and white benchtop.
This is an example of a small transitional single-wall dedicated laundry room in DC Metro with an undermount sink, recessed-panel cabinets, white cabinets, quartz benchtops, beige walls, light hardwood floors, a stacked washer and dryer, brown floor and white benchtop.
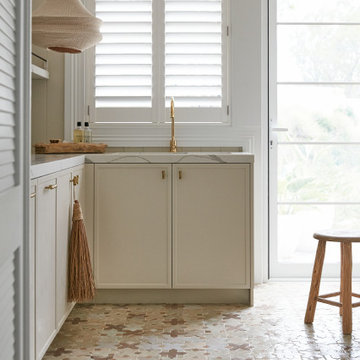
House 13 - Three Birds Renovations Laundry room with TileCloud Tiles. Using our Annangrove mixed cross tile.
This is an example of a large country laundry room in Sydney with beige cabinets, marble benchtops, white splashback, marble splashback, beige walls, ceramic floors, a side-by-side washer and dryer, multi-coloured floor, white benchtop and panelled walls.
This is an example of a large country laundry room in Sydney with beige cabinets, marble benchtops, white splashback, marble splashback, beige walls, ceramic floors, a side-by-side washer and dryer, multi-coloured floor, white benchtop and panelled walls.
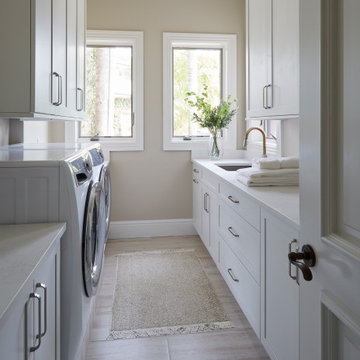
The main island stayed in its original shape with minor arranging of appliances and adding drawers. The second island was enlarge slightly to accommodate a better selection of appliances as we added a second dish washer drawer and ice maker. Again we used better storage solutions when replacing the old cabinetry.
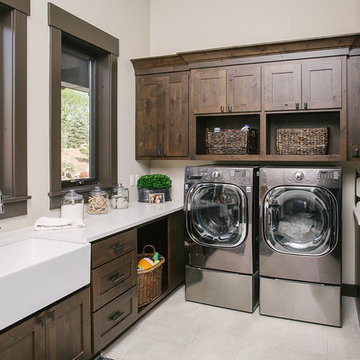
Custom laundry room cabinetry.
Inspiration for a mid-sized transitional galley dedicated laundry room in Portland with a farmhouse sink, shaker cabinets, dark wood cabinets, beige walls, a side-by-side washer and dryer, beige floor, white benchtop and ceramic floors.
Inspiration for a mid-sized transitional galley dedicated laundry room in Portland with a farmhouse sink, shaker cabinets, dark wood cabinets, beige walls, a side-by-side washer and dryer, beige floor, white benchtop and ceramic floors.

Inspiration for a large transitional l-shaped utility room in Detroit with a drop-in sink, shaker cabinets, white cabinets, solid surface benchtops, white splashback, stone slab splashback, beige walls, porcelain floors, a stacked washer and dryer, multi-coloured floor and white benchtop.
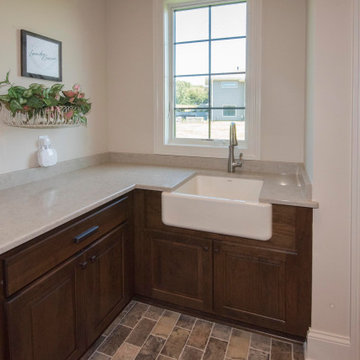
Family command center houses the laundry room, a work island, storage lockers, a utility sink... and all of your daily clutter
Design ideas for a large transitional utility room in Milwaukee with a farmhouse sink, shaker cabinets, brown cabinets, quartz benchtops, beige walls, ceramic floors, a side-by-side washer and dryer, multi-coloured floor and white benchtop.
Design ideas for a large transitional utility room in Milwaukee with a farmhouse sink, shaker cabinets, brown cabinets, quartz benchtops, beige walls, ceramic floors, a side-by-side washer and dryer, multi-coloured floor and white benchtop.
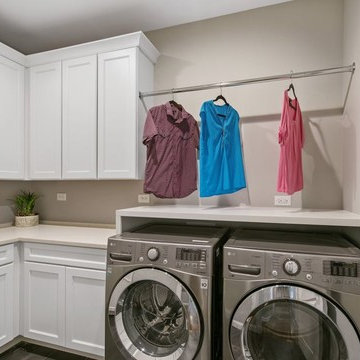
Design ideas for a mid-sized transitional l-shaped utility room in Chicago with shaker cabinets, white cabinets, quartz benchtops, beige walls, a side-by-side washer and dryer and white benchtop.
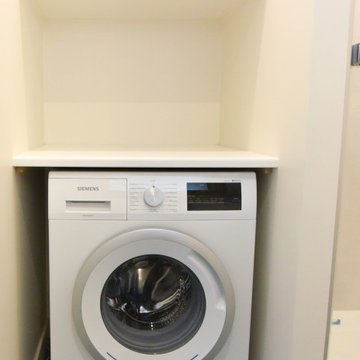
Nous avons créé à gauche de la douche un espace buanderie avec la machine à laver, un plan de travail pour plier les vetement et poser un panier à linge ainsi qu'un grand placard pour ranger les serviettes, et les produits ménagers.
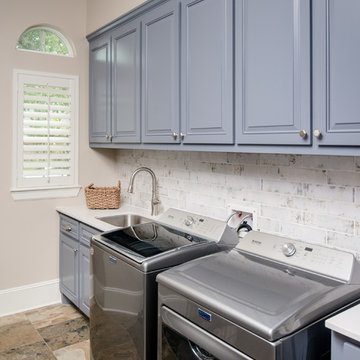
These clients retained MMI to assist with a full renovation of the 1st floor following the Harvey Flood. With 4 feet of water in their home, we worked tirelessly to put the home back in working order. While Harvey served our city lemons, we took the opportunity to make lemonade. The kitchen was expanded to accommodate seating at the island and a butler's pantry. A lovely free-standing tub replaced the former Jacuzzi drop-in and the shower was enlarged to take advantage of the expansive master bathroom. Finally, the fireplace was extended to the two-story ceiling to accommodate the TV over the mantel. While we were able to salvage much of the existing slate flooring, the overall color scheme was updated to reflect current trends and a desire for a fresh look and feel. As with our other Harvey projects, our proudest moments were seeing the family move back in to their beautifully renovated home.
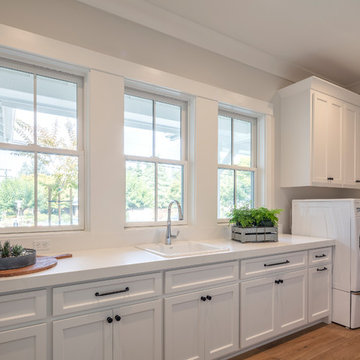
Large laundry room with 3 windows flanking the sink area. White on white countertop and cabinets
Micheal Hospelt Photography
Photo of a mid-sized country galley dedicated laundry room in San Francisco with a drop-in sink, shaker cabinets, white cabinets, quartz benchtops, beige walls, light hardwood floors, a side-by-side washer and dryer, beige floor and white benchtop.
Photo of a mid-sized country galley dedicated laundry room in San Francisco with a drop-in sink, shaker cabinets, white cabinets, quartz benchtops, beige walls, light hardwood floors, a side-by-side washer and dryer, beige floor and white benchtop.
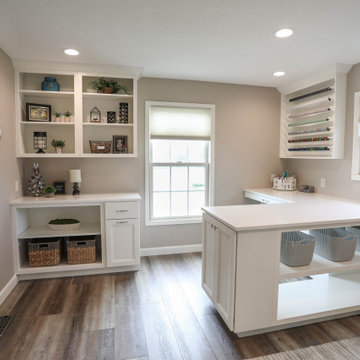
Completely remodeled laundry room with soft colors and loads of cabinets. Southwind Authentic Plank flooring in Frontier. Full overlay cabinets painted Simply White include waste basket roll-out, wrapping paper rolls, and fold-down drying rack.
General Contracting by Martin Bros. Contracting, Inc.; Cabinetry by Hoosier House Furnishing, LLC; Photography by Marie Martin Kinney.

Design ideas for a mid-sized transitional galley dedicated laundry room in Other with a farmhouse sink, flat-panel cabinets, white cabinets, quartz benchtops, beige walls, ceramic floors, a side-by-side washer and dryer, brown floor and white benchtop.
Laundry Room Design Ideas with Beige Walls and White Benchtop
6