Laundry Room Design Ideas with Beige Walls and White Benchtop
Refine by:
Budget
Sort by:Popular Today
121 - 140 of 766 photos
Item 1 of 3
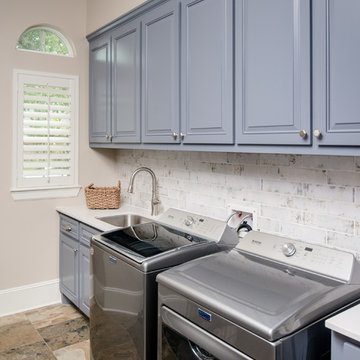
These clients retained MMI to assist with a full renovation of the 1st floor following the Harvey Flood. With 4 feet of water in their home, we worked tirelessly to put the home back in working order. While Harvey served our city lemons, we took the opportunity to make lemonade. The kitchen was expanded to accommodate seating at the island and a butler's pantry. A lovely free-standing tub replaced the former Jacuzzi drop-in and the shower was enlarged to take advantage of the expansive master bathroom. Finally, the fireplace was extended to the two-story ceiling to accommodate the TV over the mantel. While we were able to salvage much of the existing slate flooring, the overall color scheme was updated to reflect current trends and a desire for a fresh look and feel. As with our other Harvey projects, our proudest moments were seeing the family move back in to their beautifully renovated home.
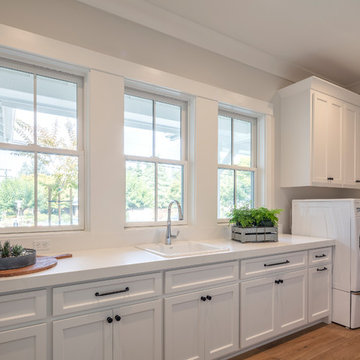
Large laundry room with 3 windows flanking the sink area. White on white countertop and cabinets
Micheal Hospelt Photography
Photo of a mid-sized country galley dedicated laundry room in San Francisco with a drop-in sink, shaker cabinets, white cabinets, quartz benchtops, beige walls, light hardwood floors, a side-by-side washer and dryer, beige floor and white benchtop.
Photo of a mid-sized country galley dedicated laundry room in San Francisco with a drop-in sink, shaker cabinets, white cabinets, quartz benchtops, beige walls, light hardwood floors, a side-by-side washer and dryer, beige floor and white benchtop.
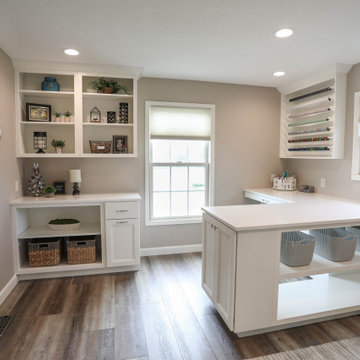
Completely remodeled laundry room with soft colors and loads of cabinets. Southwind Authentic Plank flooring in Frontier. Full overlay cabinets painted Simply White include waste basket roll-out, wrapping paper rolls, and fold-down drying rack.
General Contracting by Martin Bros. Contracting, Inc.; Cabinetry by Hoosier House Furnishing, LLC; Photography by Marie Martin Kinney.

Design ideas for a mid-sized transitional galley dedicated laundry room in Other with a farmhouse sink, flat-panel cabinets, white cabinets, quartz benchtops, beige walls, ceramic floors, a side-by-side washer and dryer, brown floor and white benchtop.
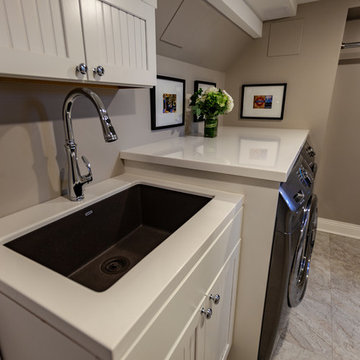
Tired of doing laundry in an unfinished rugged basement? The owners of this 1922 Seward Minneapolis home were as well! They contacted Castle to help them with their basement planning and build for a finished laundry space and new bathroom with shower.
Changes were first made to improve the health of the home. Asbestos tile flooring/glue was abated and the following items were added: a sump pump and drain tile, spray foam insulation, a glass block window, and a Panasonic bathroom fan.
After the designer and client walked through ideas to improve flow of the space, we decided to eliminate the existing 1/2 bath in the family room and build the new 3/4 bathroom within the existing laundry room. This allowed the family room to be enlarged.
Plumbing fixtures in the bathroom include a Kohler, Memoirs® Stately 24″ pedestal bathroom sink, Kohler, Archer® sink faucet and showerhead in polished chrome, and a Kohler, Highline® Comfort Height® toilet with Class Five® flush technology.
American Olean 1″ hex tile was installed in the shower’s floor, and subway tile on shower walls all the way up to the ceiling. A custom frameless glass shower enclosure finishes the sleek, open design.
Highly wear-resistant Adura luxury vinyl tile flooring runs throughout the entire bathroom and laundry room areas.
The full laundry room was finished to include new walls and ceilings. Beautiful shaker-style cabinetry with beadboard panels in white linen was chosen, along with glossy white cultured marble countertops from Central Marble, a Blanco, Precis 27″ single bowl granite composite sink in cafe brown, and a Kohler, Bellera® sink faucet.
We also decided to save and restore some original pieces in the home, like their existing 5-panel doors; one of which was repurposed into a pocket door for the new bathroom.
The homeowners completed the basement finish with new carpeting in the family room. The whole basement feels fresh, new, and has a great flow. They will enjoy their healthy, happy home for years to come.
Designed by: Emily Blonigen
See full details, including before photos at https://www.castlebri.com/basements/project-3378-1/
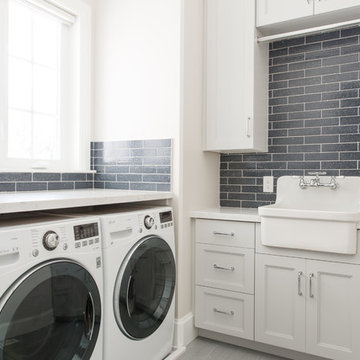
Rebecca Westover
Inspiration for a transitional l-shaped dedicated laundry room in Salt Lake City with a farmhouse sink, recessed-panel cabinets, white cabinets, beige walls, a side-by-side washer and dryer, grey floor and white benchtop.
Inspiration for a transitional l-shaped dedicated laundry room in Salt Lake City with a farmhouse sink, recessed-panel cabinets, white cabinets, beige walls, a side-by-side washer and dryer, grey floor and white benchtop.
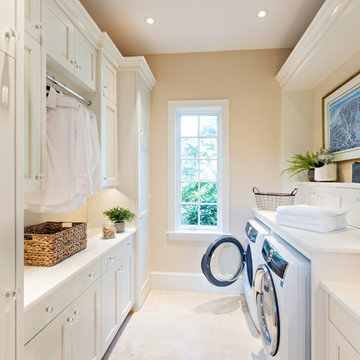
Inspiration for a mid-sized traditional galley dedicated laundry room in Boston with a single-bowl sink, recessed-panel cabinets, white cabinets, quartz benchtops, beige walls, a side-by-side washer and dryer, beige floor and white benchtop.
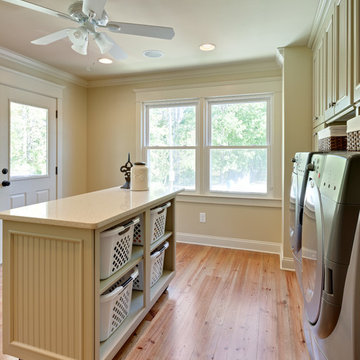
Huge Farmhouse Laundry Room with Mobile Island
Design ideas for an expansive country u-shaped dedicated laundry room in Atlanta with an undermount sink, recessed-panel cabinets, green cabinets, quartz benchtops, beige walls, medium hardwood floors, a side-by-side washer and dryer, brown floor and white benchtop.
Design ideas for an expansive country u-shaped dedicated laundry room in Atlanta with an undermount sink, recessed-panel cabinets, green cabinets, quartz benchtops, beige walls, medium hardwood floors, a side-by-side washer and dryer, brown floor and white benchtop.
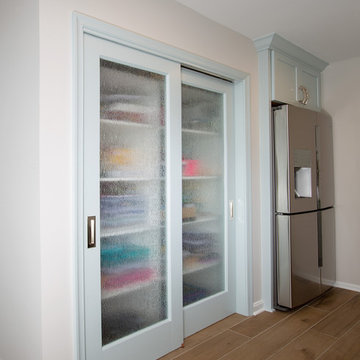
Mid-sized transitional laundry cupboard in DC Metro with an undermount sink, recessed-panel cabinets, blue cabinets, quartzite benchtops, medium hardwood floors, brown floor, white benchtop, beige walls and an integrated washer and dryer.
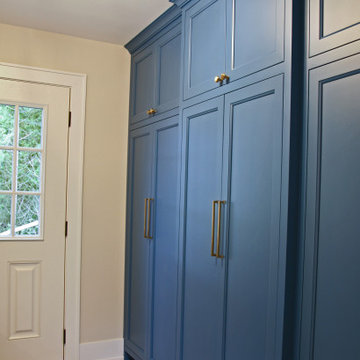
Nothing like a blue and white laundry room to take the work out of a no fun task! With the full wall of storage across from the washer and dryer, everything can be stored away to keep the space tidy at all times.
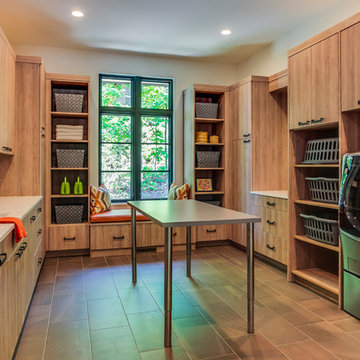
Builder: BDR Executive Custom Homes
Architect: 42 North - Architecture + Design
Interior Design: Christine DiMaria Design
Photographer: Chuck Heiney
Expansive modern u-shaped utility room in Grand Rapids with an undermount sink, flat-panel cabinets, light wood cabinets, quartzite benchtops, a side-by-side washer and dryer, brown floor, beige walls, porcelain floors and white benchtop.
Expansive modern u-shaped utility room in Grand Rapids with an undermount sink, flat-panel cabinets, light wood cabinets, quartzite benchtops, a side-by-side washer and dryer, brown floor, beige walls, porcelain floors and white benchtop.

Photo of a contemporary laundry room in Other with an integrated sink, flat-panel cabinets, grey cabinets, quartzite benchtops, white splashback, stone slab splashback, beige walls, porcelain floors, a side-by-side washer and dryer, white floor and white benchtop.
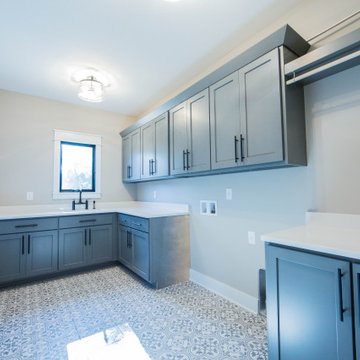
The grey design in the laundry room's tile compliments the gray of the room's cabinetry.
Inspiration for a large country single-wall dedicated laundry room in Indianapolis with an undermount sink, recessed-panel cabinets, grey cabinets, quartz benchtops, beige walls, porcelain floors, a side-by-side washer and dryer, grey floor and white benchtop.
Inspiration for a large country single-wall dedicated laundry room in Indianapolis with an undermount sink, recessed-panel cabinets, grey cabinets, quartz benchtops, beige walls, porcelain floors, a side-by-side washer and dryer, grey floor and white benchtop.
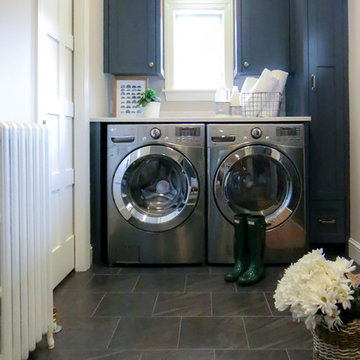
Multi-functional mudroom and laundry space was the decision for this busy on the go family!
Inspiration for a traditional utility room in Minneapolis with shaker cabinets, blue cabinets, quartz benchtops, beige walls, porcelain floors, a side-by-side washer and dryer, black floor and white benchtop.
Inspiration for a traditional utility room in Minneapolis with shaker cabinets, blue cabinets, quartz benchtops, beige walls, porcelain floors, a side-by-side washer and dryer, black floor and white benchtop.
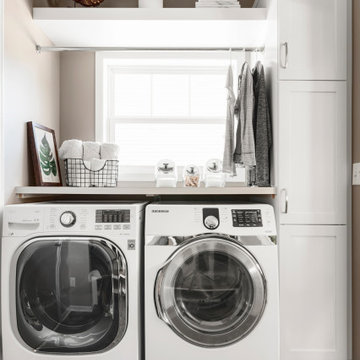
This family with young boys needed help with their cramped and crowded Laundry/Mudroom.
By removing a shallow depth pantry closet in the Kitchen, we gained square footage in the Laundry Room to add a bench for setting backpacks on and cabinetry above for storage of outerwear. Coat hooks make hanging jackets and coats up easy for the kids. Luxury vinyl flooring that looks like tile was installed for its durability and comfort to stand on.
On the opposite wall, a countertop was installed over the washer and dryer for folding clothes, but it also comes in handy when the family is entertaining, since it’s adjacent to the Kitchen. A tall cabinet and floating shelf above the washer and dryer add additional storage and completes the look of the room. A pocket door replaces a swinging door that hindered traffic flow through this room to the garage, which is their primary entry into the home.
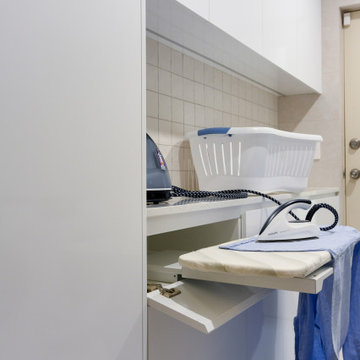
Inspiration for a mid-sized modern galley dedicated laundry room in Sydney with a drop-in sink, flat-panel cabinets, white cabinets, quartz benchtops, beige splashback, ceramic splashback, beige walls, ceramic floors, a side-by-side washer and dryer, beige floor and white benchtop.
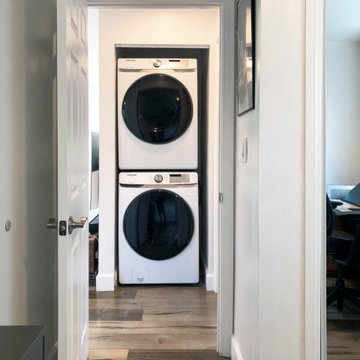
Complete Accessory Dwelling Unit Build
Hallway with Stacking Laundry units
Photo of a small scandinavian galley laundry cupboard in Los Angeles with a stacked washer and dryer, brown floor, flat-panel cabinets, white cabinets, white benchtop, granite benchtops, beige walls, laminate floors and a drop-in sink.
Photo of a small scandinavian galley laundry cupboard in Los Angeles with a stacked washer and dryer, brown floor, flat-panel cabinets, white cabinets, white benchtop, granite benchtops, beige walls, laminate floors and a drop-in sink.
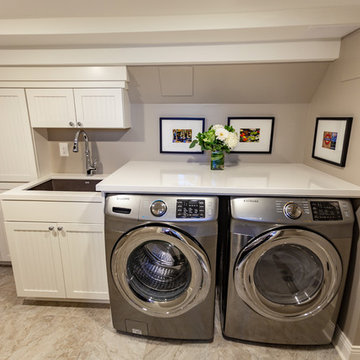
Tired of doing laundry in an unfinished rugged basement? The owners of this 1922 Seward Minneapolis home were as well! They contacted Castle to help them with their basement planning and build for a finished laundry space and new bathroom with shower.
Changes were first made to improve the health of the home. Asbestos tile flooring/glue was abated and the following items were added: a sump pump and drain tile, spray foam insulation, a glass block window, and a Panasonic bathroom fan.
After the designer and client walked through ideas to improve flow of the space, we decided to eliminate the existing 1/2 bath in the family room and build the new 3/4 bathroom within the existing laundry room. This allowed the family room to be enlarged.
Plumbing fixtures in the bathroom include a Kohler, Memoirs® Stately 24″ pedestal bathroom sink, Kohler, Archer® sink faucet and showerhead in polished chrome, and a Kohler, Highline® Comfort Height® toilet with Class Five® flush technology.
American Olean 1″ hex tile was installed in the shower’s floor, and subway tile on shower walls all the way up to the ceiling. A custom frameless glass shower enclosure finishes the sleek, open design.
Highly wear-resistant Adura luxury vinyl tile flooring runs throughout the entire bathroom and laundry room areas.
The full laundry room was finished to include new walls and ceilings. Beautiful shaker-style cabinetry with beadboard panels in white linen was chosen, along with glossy white cultured marble countertops from Central Marble, a Blanco, Precis 27″ single bowl granite composite sink in cafe brown, and a Kohler, Bellera® sink faucet.
We also decided to save and restore some original pieces in the home, like their existing 5-panel doors; one of which was repurposed into a pocket door for the new bathroom.
The homeowners completed the basement finish with new carpeting in the family room. The whole basement feels fresh, new, and has a great flow. They will enjoy their healthy, happy home for years to come.
Designed by: Emily Blonigen
See full details, including before photos at https://www.castlebri.com/basements/project-3378-1/
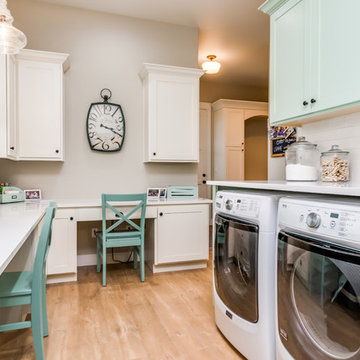
This is an example of a mid-sized country galley utility room in Denver with an undermount sink, shaker cabinets, white cabinets, solid surface benchtops, beige walls, medium hardwood floors, a side-by-side washer and dryer, brown floor and white benchtop.
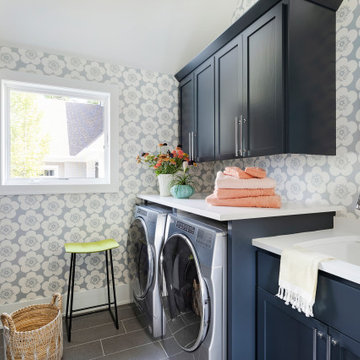
Bright blue and white laundry room with graphic wallpaper.
Design ideas for a transitional galley laundry room in Minneapolis with an undermount sink, flat-panel cabinets, blue cabinets, quartz benchtops, beige walls, ceramic floors, a side-by-side washer and dryer, grey floor, wallpaper and white benchtop.
Design ideas for a transitional galley laundry room in Minneapolis with an undermount sink, flat-panel cabinets, blue cabinets, quartz benchtops, beige walls, ceramic floors, a side-by-side washer and dryer, grey floor, wallpaper and white benchtop.
Laundry Room Design Ideas with Beige Walls and White Benchtop
7