Laundry Room Design Ideas with Black Benchtop and Brown Benchtop
Refine by:
Budget
Sort by:Popular Today
121 - 140 of 2,759 photos
Item 1 of 3
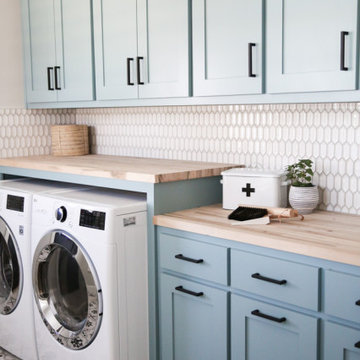
This is an example of a mid-sized traditional single-wall dedicated laundry room in Dallas with recessed-panel cabinets, blue cabinets, wood benchtops, grey walls, ceramic floors, a side-by-side washer and dryer, multi-coloured floor and brown benchtop.
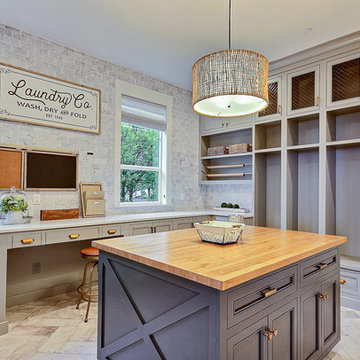
Inspired by the majesty of the Northern Lights and this family's everlasting love for Disney, this home plays host to enlighteningly open vistas and playful activity. Like its namesake, the beloved Sleeping Beauty, this home embodies family, fantasy and adventure in their truest form. Visions are seldom what they seem, but this home did begin 'Once Upon a Dream'. Welcome, to The Aurora.
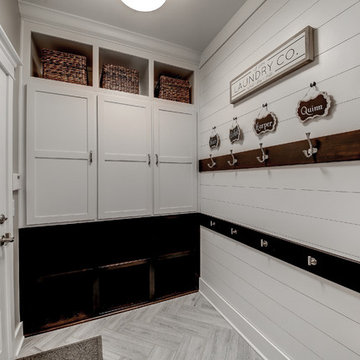
Small transitional single-wall dedicated laundry room in Dallas with a drop-in sink, shaker cabinets, grey cabinets, quartz benchtops, grey walls, laminate floors, a stacked washer and dryer, grey floor and black benchtop.
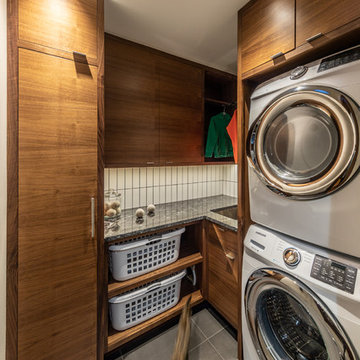
Sanjay Jani
This is an example of a small modern l-shaped dedicated laundry room in Cedar Rapids with a drop-in sink, flat-panel cabinets, dark wood cabinets, granite benchtops, white walls, porcelain floors, a stacked washer and dryer, grey floor and black benchtop.
This is an example of a small modern l-shaped dedicated laundry room in Cedar Rapids with a drop-in sink, flat-panel cabinets, dark wood cabinets, granite benchtops, white walls, porcelain floors, a stacked washer and dryer, grey floor and black benchtop.
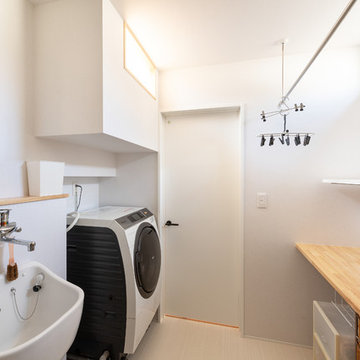
KEIJI一級建築士事務所
Contemporary galley dedicated laundry room in Kyoto with open cabinets, wood benchtops, white walls, white floor and brown benchtop.
Contemporary galley dedicated laundry room in Kyoto with open cabinets, wood benchtops, white walls, white floor and brown benchtop.
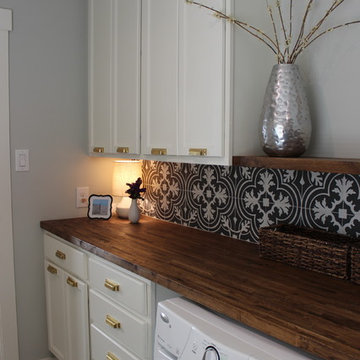
This is an example of a mid-sized country single-wall dedicated laundry room in Dallas with shaker cabinets, white cabinets, wood benchtops, grey walls, porcelain floors, a side-by-side washer and dryer, grey floor and brown benchtop.
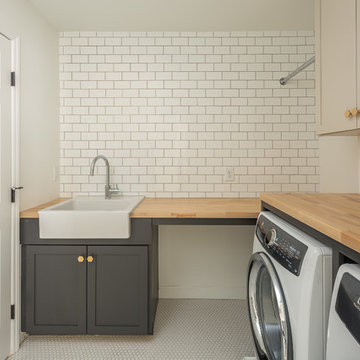
This renovation consisted of a complete kitchen and master bathroom remodel, powder room remodel, addition of secondary bathroom, laundry relocate, office and mudroom addition, fireplace surround, stairwell upgrade, floor refinish, and additional custom features throughout.
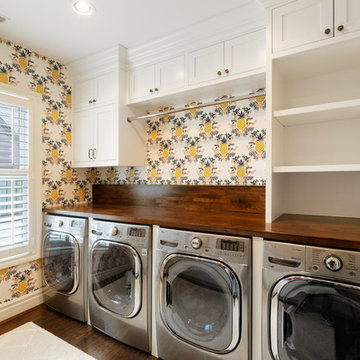
Photo of a mid-sized traditional single-wall dedicated laundry room in Cincinnati with beaded inset cabinets, white cabinets, wood benchtops, yellow walls, dark hardwood floors, a side-by-side washer and dryer, brown floor and brown benchtop.
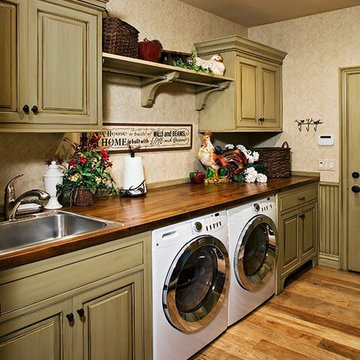
Traditional single-wall laundry room in Other with a drop-in sink, raised-panel cabinets, green cabinets, wood benchtops, beige walls, light hardwood floors, a side-by-side washer and dryer and brown benchtop.
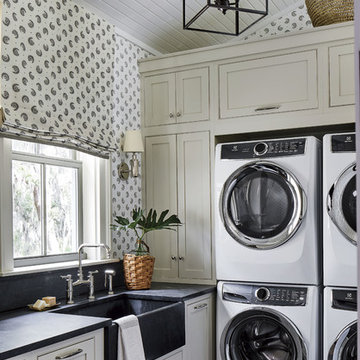
Photo credit: Laurey W. Glenn/Southern Living
Inspiration for a beach style dedicated laundry room in Jacksonville with a farmhouse sink, shaker cabinets, grey cabinets, multi-coloured walls, black floor and black benchtop.
Inspiration for a beach style dedicated laundry room in Jacksonville with a farmhouse sink, shaker cabinets, grey cabinets, multi-coloured walls, black floor and black benchtop.

With the original, unfinished laundry room located in the enclosed porch with plywood subflooring and bare shiplap on the walls, our client was ready for a change.
To create a functional size laundry/utility room, Blackline Renovations repurposed part of the enclosed porch and slightly expanded into the original kitchen footprint. With a small space to work with, form and function was paramount. Blackline Renovations’ creative solution involved carefully designing an efficient layout with accessible storage. The laundry room was thus designed with floor-to-ceiling cabinetry and a stacked washer/dryer to provide enough space for a folding station and drying area. The lower cabinet beneath the drying area was even customized to conceal and store a cat litter box. Every square inch was wisely utilized to maximize this small space.

Our client wanted a finished laundry room. We choose blue cabinets with a ceramic farmhouse sink, gold accessories, and a pattern back wall. The result is an eclectic space with lots of texture and pattern.

Photo of a country laundry room in Grand Rapids with a farmhouse sink, shaker cabinets, green cabinets, wood benchtops, white walls, ceramic floors, a side-by-side washer and dryer, grey floor, brown benchtop and wallpaper.

Contractor: Schaub Construction
Interior Designer: Jessica Risko Smith Interior Design
Photographer: Lepere Studio
Mid-sized transitional galley dedicated laundry room in Santa Barbara with an undermount sink, recessed-panel cabinets, grey cabinets, solid surface benchtops, black splashback, slate splashback, white walls, ceramic floors, grey floor and black benchtop.
Mid-sized transitional galley dedicated laundry room in Santa Barbara with an undermount sink, recessed-panel cabinets, grey cabinets, solid surface benchtops, black splashback, slate splashback, white walls, ceramic floors, grey floor and black benchtop.

This is an example of a contemporary utility room in Atlanta with an undermount sink, recessed-panel cabinets, grey cabinets, granite benchtops, white splashback, ceramic splashback, white walls, ceramic floors, a side-by-side washer and dryer, grey floor and black benchtop.
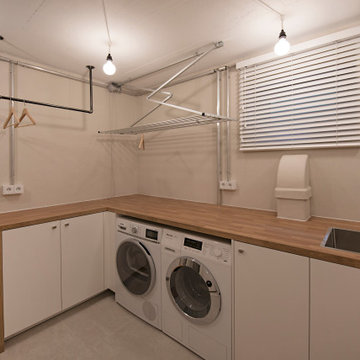
Interior Design: freudenspiel by Elisabeth Zola;
Fotos: Zolaproduction;
Der Heizungsraum ist groß genug, um daraus auch einen Waschkeller zu machen. Aufgrund der Anordnung wie eine Küchenzeile, bietet der Waschkeller viel Arbeitsfläche. Der vertikale Wäscheständer, der an der Decke montiert ist, nimmt keinen Platz am Boden weg und wird je nach Bedarf hoch oder herunter gefahren.
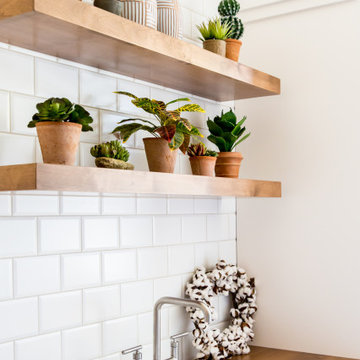
Bright laundry room with a wood countertop and stacked washer/dryer. Complete with floating shelves, and a sink.
This is an example of a large country single-wall dedicated laundry room in Salt Lake City with a single-bowl sink, wood benchtops, white splashback, subway tile splashback, white walls, a stacked washer and dryer, blue floor and brown benchtop.
This is an example of a large country single-wall dedicated laundry room in Salt Lake City with a single-bowl sink, wood benchtops, white splashback, subway tile splashback, white walls, a stacked washer and dryer, blue floor and brown benchtop.
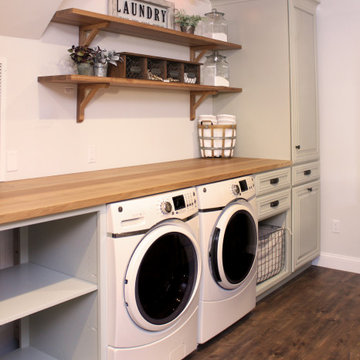
Not only do we make cabinets for kitchens, we make cabinets for anywhere you want them! Custom cabinetry is the perfect solution for a laundry room in need of storage solutions.
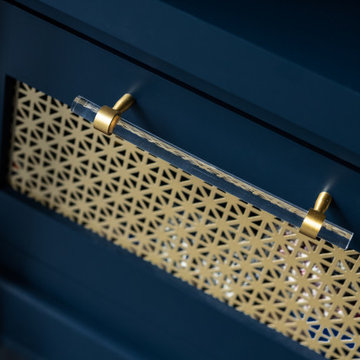
This is an example of a mid-sized country utility room in Chicago with an undermount sink, flat-panel cabinets, blue cabinets, quartz benchtops, white walls, porcelain floors, a side-by-side washer and dryer, grey floor and black benchtop.
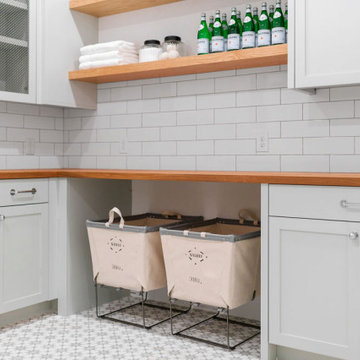
Custom Laundry Room with butcherblock Countertops, Cement Tile Flooring, and exposed shelving.
This is an example of a large country u-shaped dedicated laundry room in Phoenix with a farmhouse sink, shaker cabinets, blue cabinets, wood benchtops, white walls, concrete floors, a side-by-side washer and dryer, grey floor and brown benchtop.
This is an example of a large country u-shaped dedicated laundry room in Phoenix with a farmhouse sink, shaker cabinets, blue cabinets, wood benchtops, white walls, concrete floors, a side-by-side washer and dryer, grey floor and brown benchtop.
Laundry Room Design Ideas with Black Benchtop and Brown Benchtop
7