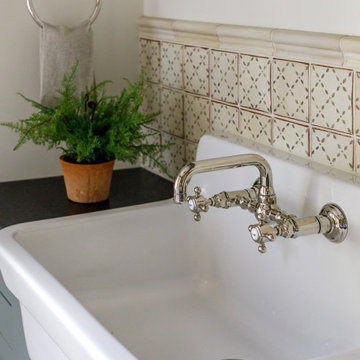Laundry Room Design Ideas with Black Benchtop and Pink Benchtop
Refine by:
Budget
Sort by:Popular Today
21 - 40 of 1,402 photos
Item 1 of 3

Mid-sized country galley dedicated laundry room in Chicago with shaker cabinets, yellow cabinets, quartz benchtops, beige splashback, shiplap splashback, beige walls, ceramic floors, a side-by-side washer and dryer, white floor, black benchtop and wallpaper.
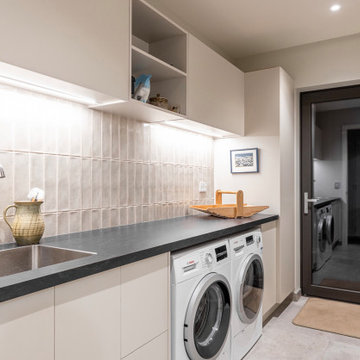
Design ideas for a mid-sized contemporary galley dedicated laundry room in Other with an undermount sink, grey cabinets, granite benchtops, beige splashback, subway tile splashback, grey walls, ceramic floors, a side-by-side washer and dryer, beige floor and black benchtop.
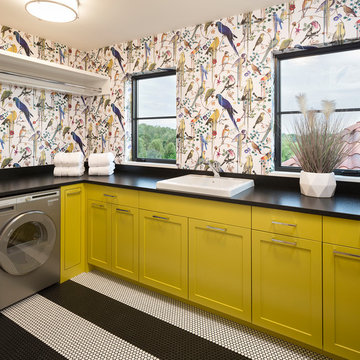
Inspiration for a mediterranean l-shaped dedicated laundry room in Minneapolis with a drop-in sink, shaker cabinets, yellow cabinets, multi-coloured walls, multi-coloured floor and black benchtop.
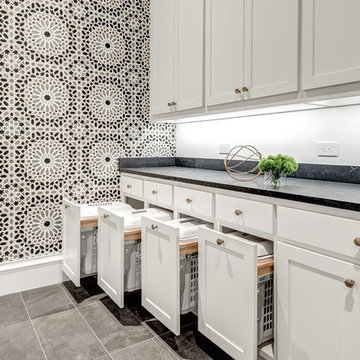
Spanish meets modern in this Dallas spec home. A unique carved paneled front door sets the tone for this well blended home. Mixing the two architectural styles kept this home current but filled with character and charm.
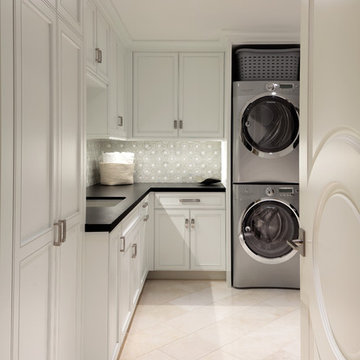
Design ideas for a transitional l-shaped dedicated laundry room in Miami with an undermount sink, recessed-panel cabinets, white cabinets, a stacked washer and dryer, beige floor and black benchtop.
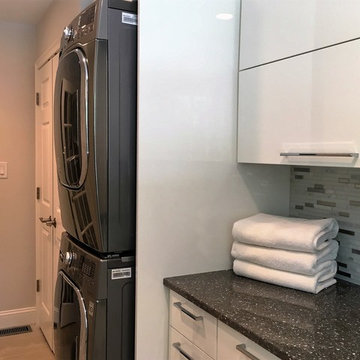
This is an example of a small transitional single-wall dedicated laundry room in Philadelphia with an undermount sink, flat-panel cabinets, white cabinets, quartz benchtops, grey walls, light hardwood floors, a stacked washer and dryer and black benchtop.
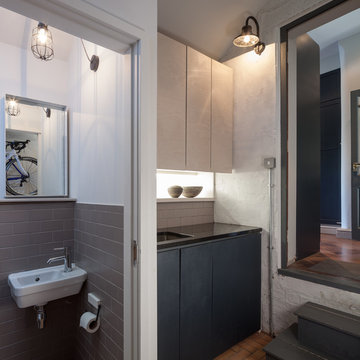
A compact extension that contains a utility area, wc and lots of extra storage for all and bikes.
Photo credit: Gavin Stewart
This is an example of a small transitional single-wall utility room in Manchester with flat-panel cabinets, grey cabinets, granite benchtops, white walls, brick floors, a concealed washer and dryer, black benchtop and an undermount sink.
This is an example of a small transitional single-wall utility room in Manchester with flat-panel cabinets, grey cabinets, granite benchtops, white walls, brick floors, a concealed washer and dryer, black benchtop and an undermount sink.
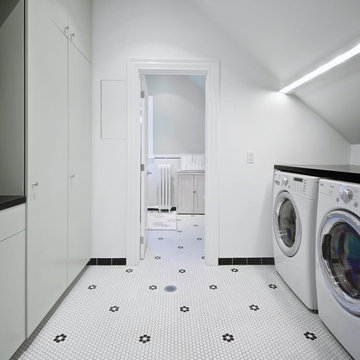
Photo: Andrew Snow © 2014 Houzz
Design: Post Architecture
Design ideas for a mid-sized scandinavian galley dedicated laundry room in Toronto with flat-panel cabinets, grey cabinets, quartz benchtops, white walls, a side-by-side washer and dryer, porcelain floors, white floor and black benchtop.
Design ideas for a mid-sized scandinavian galley dedicated laundry room in Toronto with flat-panel cabinets, grey cabinets, quartz benchtops, white walls, a side-by-side washer and dryer, porcelain floors, white floor and black benchtop.

We planned a thoughtful redesign of this beautiful home while retaining many of the existing features. We wanted this house to feel the immediacy of its environment. So we carried the exterior front entry style into the interiors, too, as a way to bring the beautiful outdoors in. In addition, we added patios to all the bedrooms to make them feel much bigger. Luckily for us, our temperate California climate makes it possible for the patios to be used consistently throughout the year.
The original kitchen design did not have exposed beams, but we decided to replicate the motif of the 30" living room beams in the kitchen as well, making it one of our favorite details of the house. To make the kitchen more functional, we added a second island allowing us to separate kitchen tasks. The sink island works as a food prep area, and the bar island is for mail, crafts, and quick snacks.
We designed the primary bedroom as a relaxation sanctuary – something we highly recommend to all parents. It features some of our favorite things: a cognac leather reading chair next to a fireplace, Scottish plaid fabrics, a vegetable dye rug, art from our favorite cities, and goofy portraits of the kids.
---
Project designed by Courtney Thomas Design in La Cañada. Serving Pasadena, Glendale, Monrovia, San Marino, Sierra Madre, South Pasadena, and Altadena.
For more about Courtney Thomas Design, see here: https://www.courtneythomasdesign.com/
To learn more about this project, see here:
https://www.courtneythomasdesign.com/portfolio/functional-ranch-house-design/

Design ideas for a large traditional u-shaped utility room in New York with a farmhouse sink, shaker cabinets, beige cabinets, quartzite benchtops, black splashback, engineered quartz splashback, beige walls, porcelain floors, a side-by-side washer and dryer, multi-coloured floor and black benchtop.
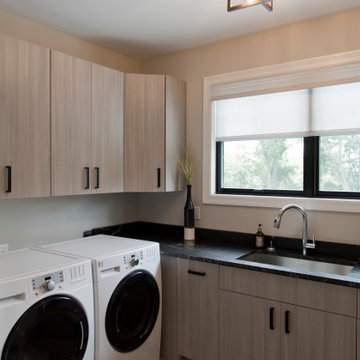
Photo of a mid-sized transitional l-shaped dedicated laundry room in St Louis with an undermount sink, flat-panel cabinets, light wood cabinets, quartz benchtops, beige walls, ceramic floors, a side-by-side washer and dryer, multi-coloured floor and black benchtop.
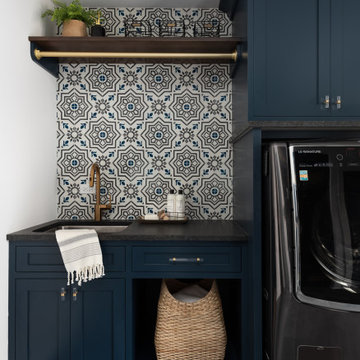
Design ideas for a country laundry room in Chicago with an undermount sink, shaker cabinets, blue cabinets, multi-coloured splashback, white walls, grey floor and black benchtop.
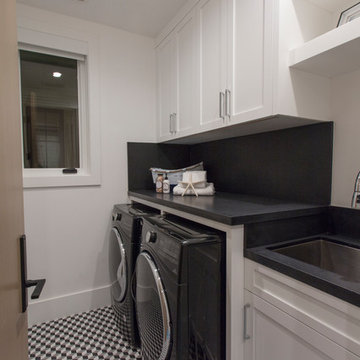
This is an example of a mid-sized beach style galley dedicated laundry room in Orange County with an undermount sink, shaker cabinets, white cabinets, solid surface benchtops, white walls, vinyl floors, a side-by-side washer and dryer, multi-coloured floor and black benchtop.

Photo of a mid-sized traditional l-shaped utility room in Burlington with an undermount sink, shaker cabinets, white cabinets, soapstone benchtops, blue walls, porcelain floors, a side-by-side washer and dryer, brown floor and black benchtop.
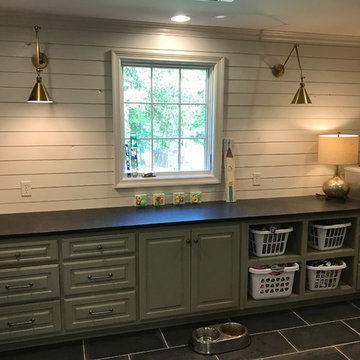
Design ideas for a large transitional l-shaped dedicated laundry room in Other with raised-panel cabinets, green cabinets, a side-by-side washer and dryer, black benchtop, an undermount sink, white walls, black floor and soapstone benchtops.
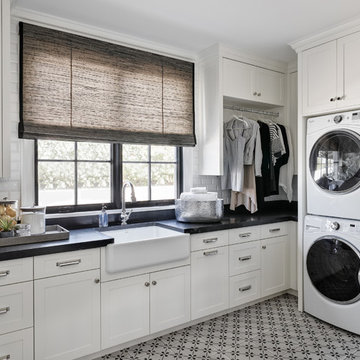
DeCesare Design Group
Werner Segarra Photography, Inc.
Design ideas for a traditional l-shaped dedicated laundry room in Phoenix with a farmhouse sink, shaker cabinets, white cabinets, multi-coloured floor and black benchtop.
Design ideas for a traditional l-shaped dedicated laundry room in Phoenix with a farmhouse sink, shaker cabinets, white cabinets, multi-coloured floor and black benchtop.

This is an example of a mid-sized modern single-wall dedicated laundry room in Auckland with a single-bowl sink, flat-panel cabinets, white cabinets, laminate benchtops, multi-coloured splashback, cement tile splashback, a side-by-side washer and dryer, black benchtop and wood.

Inspiration for a mid-sized transitional u-shaped dedicated laundry room in Milwaukee with a farmhouse sink, recessed-panel cabinets, marble benchtops, white splashback, shiplap splashback, white walls, marble floors, a side-by-side washer and dryer, white floor, black benchtop, exposed beam and panelled walls.
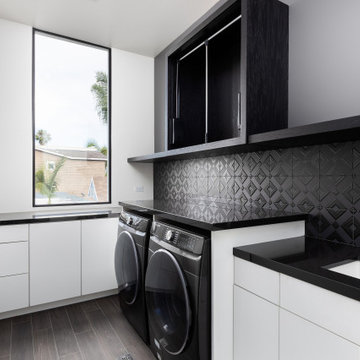
The laundry room is in between both of these bedrooms. Now follow the niche gallery hall with skylights overhead to the master bedroom with north facing bed space and a fireplace.
Laundry Room Design Ideas with Black Benchtop and Pink Benchtop
2
