Laundry Room Design Ideas with Black Benchtop and Purple Benchtop
Refine by:
Budget
Sort by:Popular Today
161 - 180 of 1,389 photos
Item 1 of 3
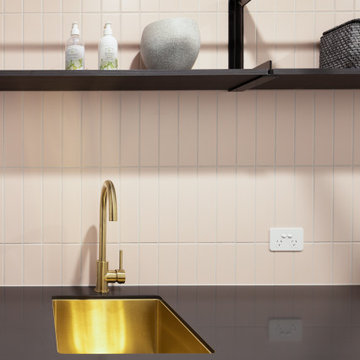
This is an example of a mid-sized modern single-wall dedicated laundry room in Brisbane with an undermount sink, dark wood cabinets, laminate benchtops, pink splashback, matchstick tile splashback, white walls, ceramic floors, a side-by-side washer and dryer, grey floor and black benchtop.
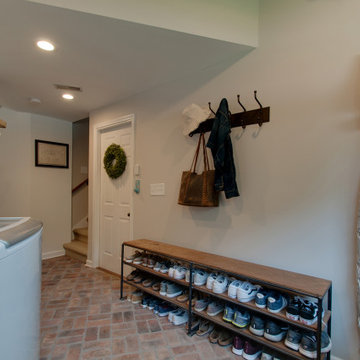
Photo of a small country utility room in Nashville with a farmhouse sink, shaker cabinets, brown cabinets, granite benchtops, grey walls, brick floors, a side-by-side washer and dryer, multi-coloured floor and black benchtop.
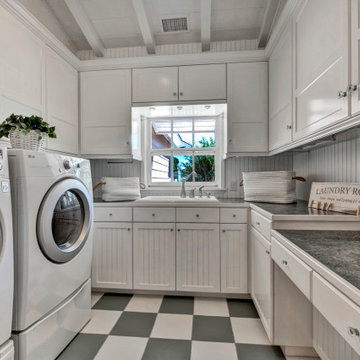
Design ideas for a traditional dedicated laundry room in Orange County with a drop-in sink, recessed-panel cabinets, white cabinets, white walls, a side-by-side washer and dryer, multi-coloured floor and black benchtop.
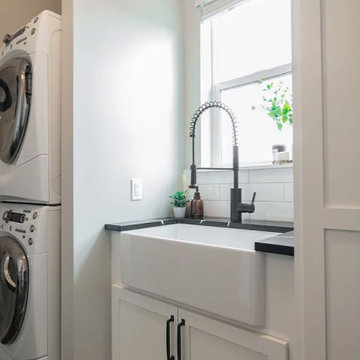
Alongside Tschida Construction and Pro Design Custom Cabinetry, we upgraded a new build to maximum function and magazine worthy style. Changing swinging doors to pocket, stacking laundry units, and doing closed cabinetry options really made the space seem as though it doubled.

This is an example of a mid-sized country galley dedicated laundry room in Chicago with shaker cabinets, yellow cabinets, quartz benchtops, beige splashback, shiplap splashback, beige walls, ceramic floors, a side-by-side washer and dryer, white floor, black benchtop and wallpaper.
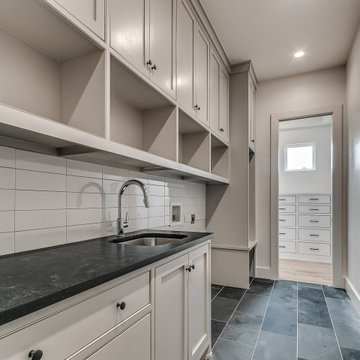
Large laundry/utility room with lots of counter space for folding along with ample storage.
Inspiration for a transitional laundry room in Oklahoma City with an undermount sink, beaded inset cabinets, granite benchtops, white splashback, ceramic splashback, slate floors, a side-by-side washer and dryer and black benchtop.
Inspiration for a transitional laundry room in Oklahoma City with an undermount sink, beaded inset cabinets, granite benchtops, white splashback, ceramic splashback, slate floors, a side-by-side washer and dryer and black benchtop.
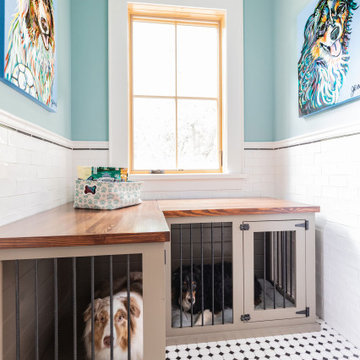
Inspiration for a large country l-shaped dedicated laundry room in Houston with an undermount sink, shaker cabinets, black cabinets, granite benchtops, blue walls, ceramic floors, a side-by-side washer and dryer, multi-coloured floor and black benchtop.
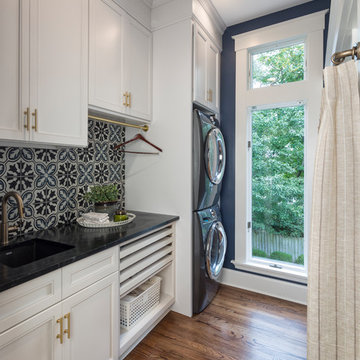
Josh Beeman Photography
Photo of a transitional single-wall dedicated laundry room in Cincinnati with an undermount sink, recessed-panel cabinets, white cabinets, blue walls, dark hardwood floors, a stacked washer and dryer, brown floor and black benchtop.
Photo of a transitional single-wall dedicated laundry room in Cincinnati with an undermount sink, recessed-panel cabinets, white cabinets, blue walls, dark hardwood floors, a stacked washer and dryer, brown floor and black benchtop.
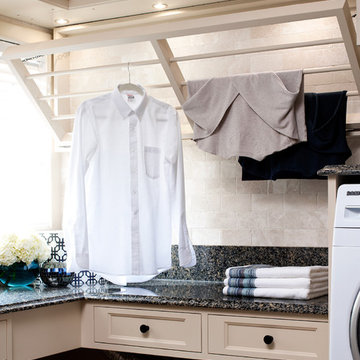
Pulldown drying rack. Photo by Brandon Barré.
Photo of a traditional laundry room in Toronto with beige cabinets, recessed-panel cabinets and black benchtop.
Photo of a traditional laundry room in Toronto with beige cabinets, recessed-panel cabinets and black benchtop.
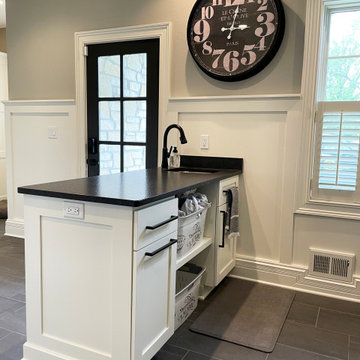
We opened up this unique space to expand the Laundry Room and Mud Room to incorporate a large expansion for the Pantry Area that included a Coffee Bar and Refrigerator. This remodeled space allowed more functionality and brought in lots of sunlight into the spaces.
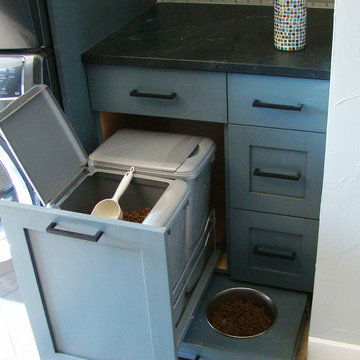
Dog food station
Photo by Ron Garrison
This is an example of a large transitional u-shaped utility room in Denver with shaker cabinets, blue cabinets, granite benchtops, white walls, travertine floors, a stacked washer and dryer, multi-coloured floor and black benchtop.
This is an example of a large transitional u-shaped utility room in Denver with shaker cabinets, blue cabinets, granite benchtops, white walls, travertine floors, a stacked washer and dryer, multi-coloured floor and black benchtop.
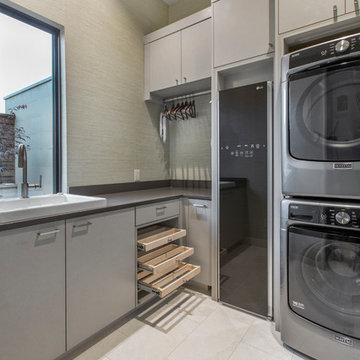
Functional Utility Room, located just off the Dressing Room in the Master Suite allows quick access for the owners and a view of the private garden.
Room size: 7'8" x 8'
Ceiling height: 11'
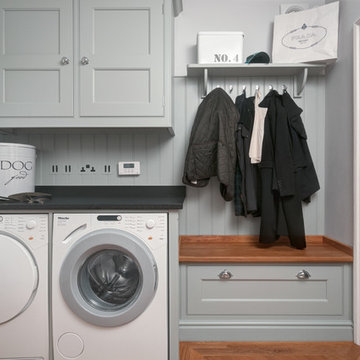
Design ideas for a small traditional single-wall utility room in Other with granite benchtops, grey walls, limestone floors, a side-by-side washer and dryer, black benchtop, beaded inset cabinets and grey cabinets.
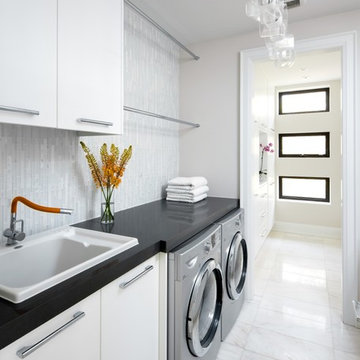
Gorgeous laundry room, all white with black silestone counters
Glass mosaic back splash
This is an example of a transitional laundry room in Toronto with white cabinets and black benchtop.
This is an example of a transitional laundry room in Toronto with white cabinets and black benchtop.
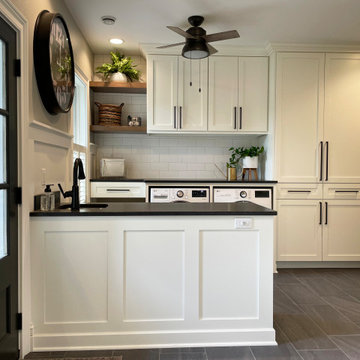
We opened up this unique space to expand the Laundry Room and Mud Room to incorporate a large expansion for the Pantry Area that included a Coffee Bar and Refrigerator. This remodeled space allowed more functionality and brought in lots of sunlight into the spaces.

Inspiration for an expansive traditional u-shaped laundry room in Surrey with a drop-in sink, grey cabinets, marble benchtops, multi-coloured splashback, mosaic tile splashback, porcelain floors, grey floor and purple benchtop.

25 year old modular kitchen with very limited benchspace was replaced with a fully bespoke kitchen with all the bells and whistles perfect for a keen cook.
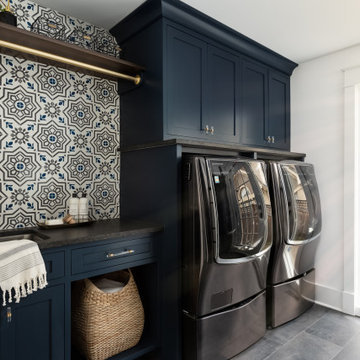
Inspiration for a mid-sized transitional utility room in Chicago with an undermount sink, flat-panel cabinets, blue cabinets, quartz benchtops, white walls, porcelain floors, a side-by-side washer and dryer, grey floor and black benchtop.
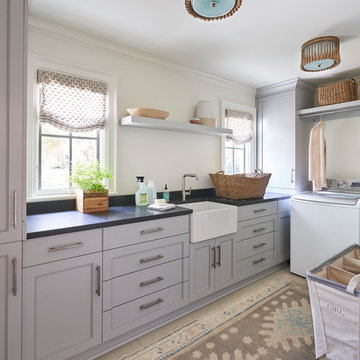
Laundry room
Inspiration for a transitional dedicated laundry room in Charlotte with a farmhouse sink, recessed-panel cabinets, grey cabinets, white walls and black benchtop.
Inspiration for a transitional dedicated laundry room in Charlotte with a farmhouse sink, recessed-panel cabinets, grey cabinets, white walls and black benchtop.
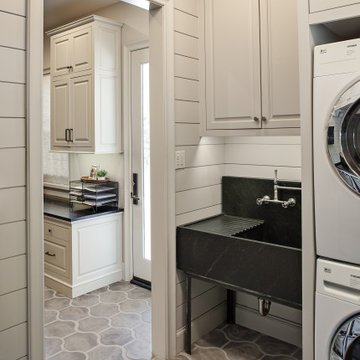
Partial view of Laundry room with custom designed & fabricated soapstone utility sink with integrated drain board and custom raw steel legs. Laundry features two stacked washer / dryer sets. Painted ship-lap walls with decorative raw concrete floor tiles. View to adjacent mudroom that includes a small built-in office space.
Laundry Room Design Ideas with Black Benchtop and Purple Benchtop
9