Laundry Room Design Ideas with Black Benchtop and Red Benchtop
Refine by:
Budget
Sort by:Popular Today
121 - 140 of 1,425 photos
Item 1 of 3
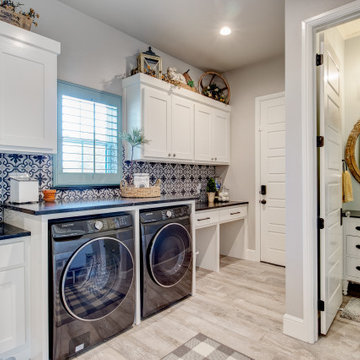
This is an example of a mid-sized country single-wall utility room in Dallas with shaker cabinets, white cabinets, granite benchtops, black splashback, ceramic splashback, grey walls, ceramic floors, a side-by-side washer and dryer, grey floor and black benchtop.
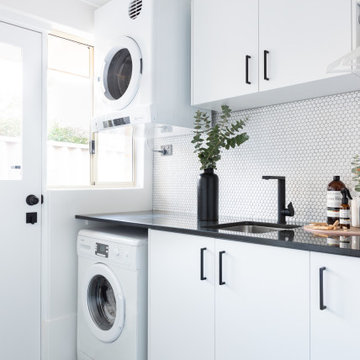
Inspiration for a mid-sized contemporary single-wall utility room in Perth with an undermount sink, flat-panel cabinets, white cabinets, white splashback, white walls, porcelain floors, a stacked washer and dryer, grey floor and black benchtop.
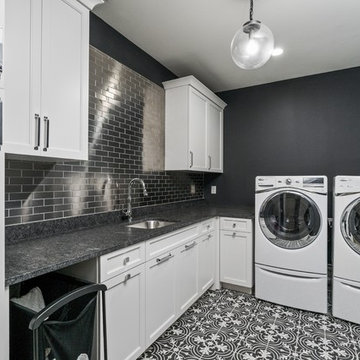
This is an example of a transitional l-shaped dedicated laundry room in Atlanta with an undermount sink, beaded inset cabinets, white cabinets, black walls, a side-by-side washer and dryer, black floor and black benchtop.
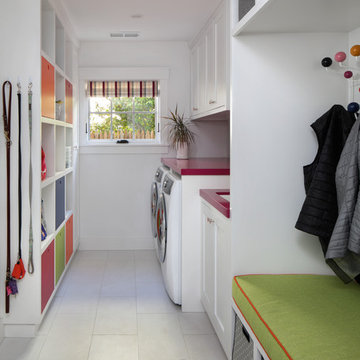
Midcentury utility room in San Francisco with shaker cabinets, white cabinets, solid surface benchtops, white walls, ceramic floors, a side-by-side washer and dryer, white floor and red benchtop.
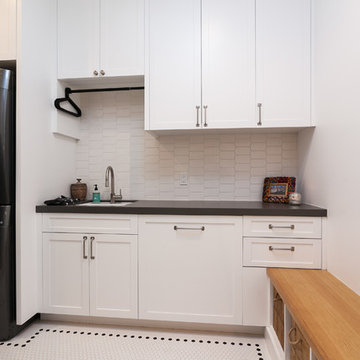
Tim Krueger
Photo of a country laundry room in Orange County with black benchtop.
Photo of a country laundry room in Orange County with black benchtop.
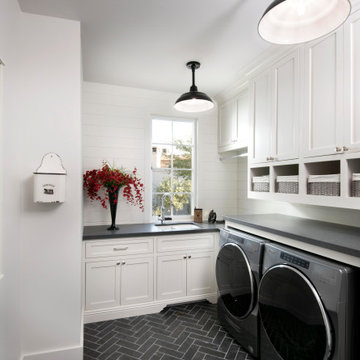
Design ideas for a transitional laundry room in Phoenix with a double-bowl sink, shaker cabinets, white cabinets, white walls, a side-by-side washer and dryer, black floor and black benchtop.
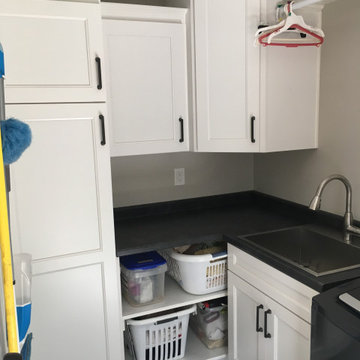
All the cabinetry in this laundry room is great for all the linen storage.
Photo of a mid-sized transitional l-shaped utility room in Other with a single-bowl sink, recessed-panel cabinets, white cabinets, laminate benchtops, grey walls, a side-by-side washer and dryer, black floor and black benchtop.
Photo of a mid-sized transitional l-shaped utility room in Other with a single-bowl sink, recessed-panel cabinets, white cabinets, laminate benchtops, grey walls, a side-by-side washer and dryer, black floor and black benchtop.

Inspiration for a mid-sized arts and crafts galley utility room in Chicago with an undermount sink, raised-panel cabinets, brown cabinets, onyx benchtops, blue walls, porcelain floors, a side-by-side washer and dryer, blue floor, black benchtop, wallpaper, wallpaper, black splashback and marble splashback.
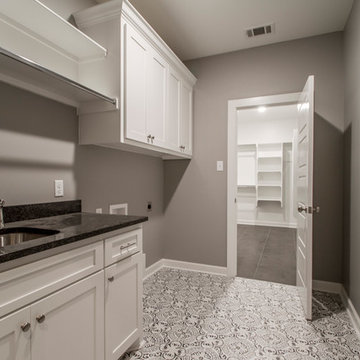
Large modern single-wall dedicated laundry room in Little Rock with an undermount sink, shaker cabinets, white cabinets, quartz benchtops, grey walls, ceramic floors, a side-by-side washer and dryer, multi-coloured floor and black benchtop.
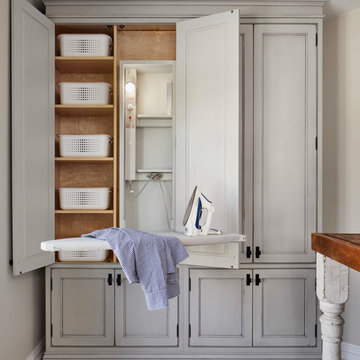
Susan Brenner
Large country single-wall dedicated laundry room in Denver with a farmhouse sink, recessed-panel cabinets, grey cabinets, soapstone benchtops, white walls, porcelain floors, a side-by-side washer and dryer, grey floor and black benchtop.
Large country single-wall dedicated laundry room in Denver with a farmhouse sink, recessed-panel cabinets, grey cabinets, soapstone benchtops, white walls, porcelain floors, a side-by-side washer and dryer, grey floor and black benchtop.
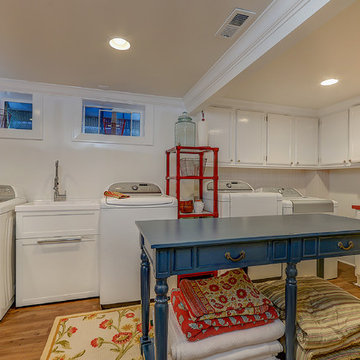
Design ideas for a large transitional l-shaped utility room in Santa Barbara with an utility sink, recessed-panel cabinets, white cabinets, wood benchtops, beige walls, medium hardwood floors, a side-by-side washer and dryer, brown floor and red benchtop.

Inspiration for a traditional laundry room in Los Angeles with shaker cabinets, blue cabinets, soapstone benchtops, beige splashback, ceramic splashback, blue walls, porcelain floors, a side-by-side washer and dryer, blue floor and black benchtop.
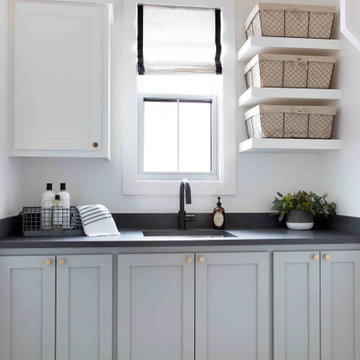
Inspiration for a mid-sized country single-wall dedicated laundry room in Austin with an undermount sink, shaker cabinets, grey cabinets, white walls, multi-coloured floor and black benchtop.
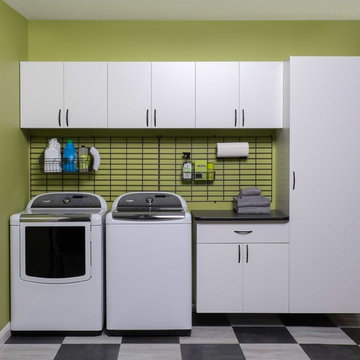
Photo of a mid-sized modern single-wall utility room in Salt Lake City with flat-panel cabinets, white cabinets, solid surface benchtops, green walls, ceramic floors, a side-by-side washer and dryer and black benchtop.
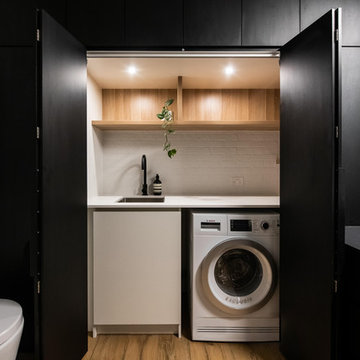
Large contemporary laundry room in Melbourne with a single-bowl sink, black cabinets, solid surface benchtops, white walls, porcelain floors and black benchtop.
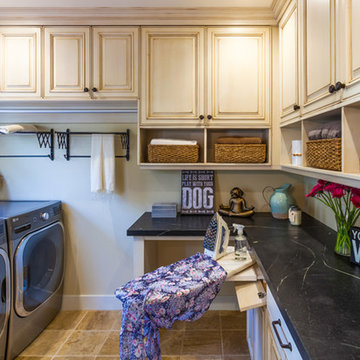
John Christenson Photographer
Photo of a large country u-shaped utility room in San Diego with raised-panel cabinets, soapstone benchtops, beige walls, travertine floors, a side-by-side washer and dryer, black benchtop and beige cabinets.
Photo of a large country u-shaped utility room in San Diego with raised-panel cabinets, soapstone benchtops, beige walls, travertine floors, a side-by-side washer and dryer, black benchtop and beige cabinets.

Transitional laundry room interior design in Austin, Texas.
Design ideas for a transitional laundry room in Austin with soapstone benchtops, timber splashback, a stacked washer and dryer, black benchtop and planked wall panelling.
Design ideas for a transitional laundry room in Austin with soapstone benchtops, timber splashback, a stacked washer and dryer, black benchtop and planked wall panelling.
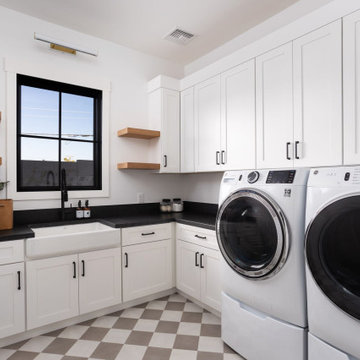
White Shaker Cabinets
Inspiration for a large u-shaped dedicated laundry room in Phoenix with a farmhouse sink, shaker cabinets, white cabinets, white walls, a side-by-side washer and dryer and black benchtop.
Inspiration for a large u-shaped dedicated laundry room in Phoenix with a farmhouse sink, shaker cabinets, white cabinets, white walls, a side-by-side washer and dryer and black benchtop.
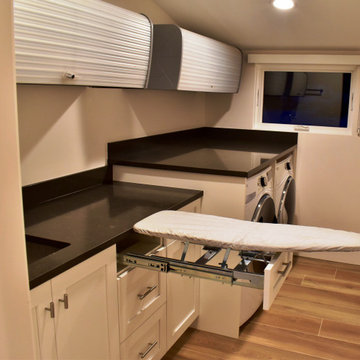
Plenty of counter space in this laundry room with re-purposed upper wall cabinets.
Rev-A-Shelf VIB-20CR fold out ironing board.
Design ideas for a mid-sized traditional galley dedicated laundry room with an undermount sink, shaker cabinets, white cabinets, quartz benchtops, beige walls, ceramic floors, a side-by-side washer and dryer, brown floor and black benchtop.
Design ideas for a mid-sized traditional galley dedicated laundry room with an undermount sink, shaker cabinets, white cabinets, quartz benchtops, beige walls, ceramic floors, a side-by-side washer and dryer, brown floor and black benchtop.
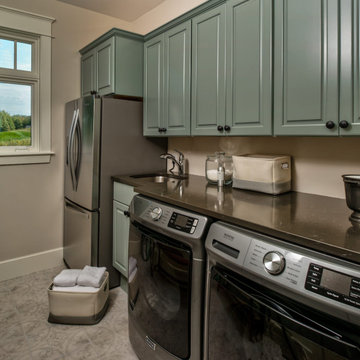
Design ideas for a mid-sized traditional single-wall dedicated laundry room in Other with an undermount sink, raised-panel cabinets, green cabinets, quartz benchtops, beige walls, ceramic floors, a side-by-side washer and dryer, beige floor and black benchtop.
Laundry Room Design Ideas with Black Benchtop and Red Benchtop
7