All Wall Treatments Laundry Room Design Ideas with Black Benchtop
Refine by:
Budget
Sort by:Popular Today
61 - 80 of 98 photos
Item 1 of 3

Photo of a mid-sized transitional u-shaped dedicated laundry room in Milwaukee with a farmhouse sink, recessed-panel cabinets, marble benchtops, white splashback, shiplap splashback, white walls, marble floors, a side-by-side washer and dryer, white floor, black benchtop, exposed beam and panelled walls.
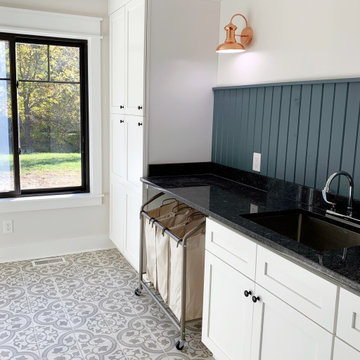
A playful and functional laundry room with beadboard and patterned tile.
Large transitional galley dedicated laundry room in Cincinnati with an undermount sink, shaker cabinets, white cabinets, granite benchtops, blue splashback, timber splashback, white walls, porcelain floors, black benchtop and decorative wall panelling.
Large transitional galley dedicated laundry room in Cincinnati with an undermount sink, shaker cabinets, white cabinets, granite benchtops, blue splashback, timber splashback, white walls, porcelain floors, black benchtop and decorative wall panelling.
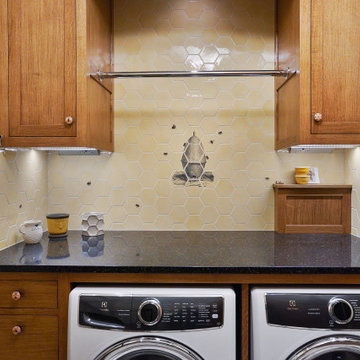
This custom home, sitting above the City within the hills of Corvallis, was carefully crafted with attention to the smallest detail. The homeowners came to us with a vision of their dream home, and it was all hands on deck between the G. Christianson team and our Subcontractors to create this masterpiece! Each room has a theme that is unique and complementary to the essence of the home, highlighted in the Swamp Bathroom and the Dogwood Bathroom. The home features a thoughtful mix of materials, using stained glass, tile, art, wood, and color to create an ambiance that welcomes both the owners and visitors with warmth. This home is perfect for these homeowners, and fits right in with the nature surrounding the home!
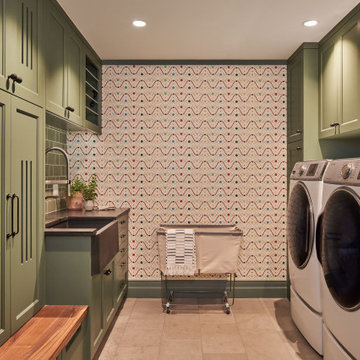
This is an example of a mid-sized transitional galley dedicated laundry room in Austin with a farmhouse sink, recessed-panel cabinets, green cabinets, a side-by-side washer and dryer, black benchtop and wallpaper.
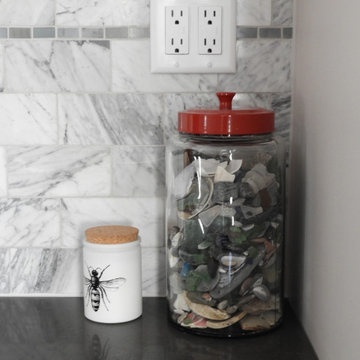
Laundry Room & Side Entrance
Small transitional single-wall utility room in Toronto with an undermount sink, shaker cabinets, red cabinets, quartz benchtops, white splashback, stone tile splashback, white walls, ceramic floors, a stacked washer and dryer, grey floor, black benchtop and planked wall panelling.
Small transitional single-wall utility room in Toronto with an undermount sink, shaker cabinets, red cabinets, quartz benchtops, white splashback, stone tile splashback, white walls, ceramic floors, a stacked washer and dryer, grey floor, black benchtop and planked wall panelling.

Salon refurbishment - Storage with purpose and fan to keep workers and clients cool,
Inspiration for a mid-sized industrial u-shaped utility room in Other with grey walls, vinyl floors, grey floor, panelled walls, an utility sink, open cabinets, black cabinets, laminate benchtops, white splashback, cement tile splashback and black benchtop.
Inspiration for a mid-sized industrial u-shaped utility room in Other with grey walls, vinyl floors, grey floor, panelled walls, an utility sink, open cabinets, black cabinets, laminate benchtops, white splashback, cement tile splashback and black benchtop.

Mid-sized contemporary single-wall dedicated laundry room in Other with shaker cabinets, white cabinets, granite benchtops, multi-coloured walls, ceramic floors, a side-by-side washer and dryer, grey floor, black benchtop and wallpaper.

Design ideas for a mid-sized modern u-shaped utility room in New York with an utility sink, glass-front cabinets, white cabinets, granite benchtops, white splashback, dark hardwood floors, an integrated washer and dryer, black benchtop, exposed beam and brick walls.

Photo of a large transitional galley dedicated laundry room in Phoenix with a farmhouse sink, recessed-panel cabinets, white cabinets, marble benchtops, white splashback, cement tile splashback, white walls, porcelain floors, a side-by-side washer and dryer, grey floor, black benchtop, coffered and wood walls.

Hidden Utility
Inspiration for a mid-sized modern galley dedicated laundry room in Dublin with a drop-in sink, flat-panel cabinets, light wood cabinets, concrete benchtops, concrete floors, a concealed washer and dryer, grey floor, black benchtop, vaulted and panelled walls.
Inspiration for a mid-sized modern galley dedicated laundry room in Dublin with a drop-in sink, flat-panel cabinets, light wood cabinets, concrete benchtops, concrete floors, a concealed washer and dryer, grey floor, black benchtop, vaulted and panelled walls.

Camarilla Oak – The Courtier Waterproof Collection combines the beauty of real hardwood with the durability and functionality of rigid flooring. This innovative type of flooring perfectly replicates both reclaimed and contemporary hardwood floors, while being completely waterproof, durable and easy to clean.

This is an example of a mid-sized arts and crafts galley utility room in Chicago with an undermount sink, raised-panel cabinets, brown cabinets, onyx benchtops, black splashback, marble splashback, blue walls, porcelain floors, a side-by-side washer and dryer, blue floor, black benchtop, wallpaper and wallpaper.
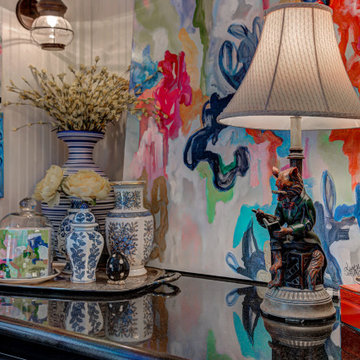
Back hall where laundry room and mud room collide. Client typically uses this ledge to keep keys and items she needs to grab on the way to the garage. She wanted it to be a beautiful spot to make her smile every time she came home!
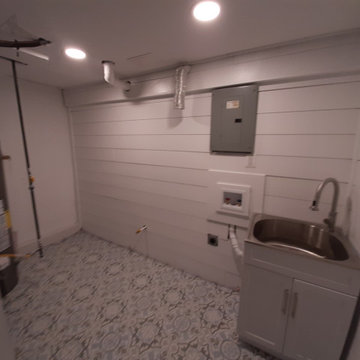
Design ideas for a mid-sized traditional single-wall utility room in Detroit with an utility sink, shaker cabinets, white cabinets, white splashback, shiplap splashback, white walls, porcelain floors, a side-by-side washer and dryer, multi-coloured floor, black benchtop and planked wall panelling.
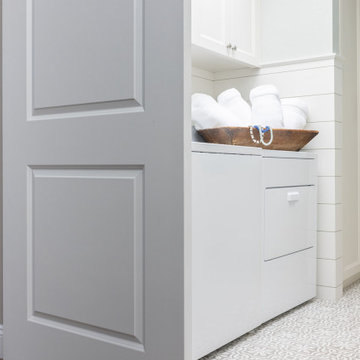
Design ideas for a mid-sized transitional galley dedicated laundry room in Phoenix with an utility sink, shaker cabinets, white cabinets, quartz benchtops, blue walls, ceramic floors, a side-by-side washer and dryer, beige floor, black benchtop and planked wall panelling.

Design ideas for a country laundry room in Grand Rapids with an integrated sink, shaker cabinets, grey cabinets, white walls, brick floors, a concealed washer and dryer, red floor, black benchtop, timber and planked wall panelling.
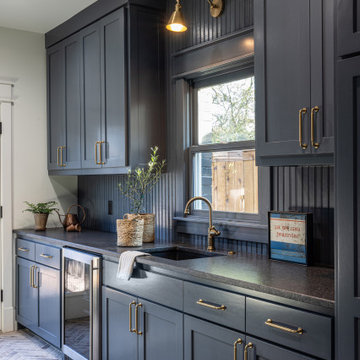
A laundry room is incomplete without a sink - and an undercounter appliance. Dark cabinetry contrasts the brightness of the other rooms in the house. The dark navy cabinetry and painted beadboard anchors this wall as the task wall. A brass finish is the perfect way to balance out the heaviness of the cabinetry and black granite countertop. Antique brick flooring creates a rustic look that blends the exterior with the interior.

Design ideas for a mid-sized country galley dedicated laundry room in Chicago with shaker cabinets, yellow cabinets, quartz benchtops, beige splashback, shiplap splashback, beige walls, ceramic floors, a side-by-side washer and dryer, white floor, black benchtop and wallpaper.

Mid-sized country galley dedicated laundry room in Chicago with shaker cabinets, yellow cabinets, quartz benchtops, beige splashback, shiplap splashback, beige walls, ceramic floors, a side-by-side washer and dryer, white floor, black benchtop and wallpaper.
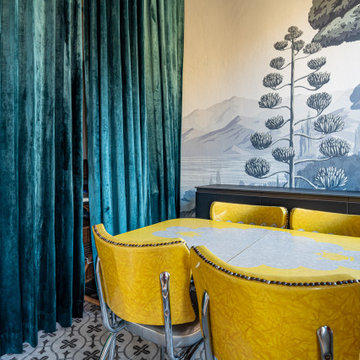
Mid-sized eclectic single-wall utility room in Milan with a drop-in sink, flat-panel cabinets, black cabinets, quartz benchtops, multi-coloured walls, ceramic floors, an integrated washer and dryer, multi-coloured floor, black benchtop and wallpaper.
All Wall Treatments Laundry Room Design Ideas with Black Benchtop
4