Laundry Room Design Ideas with Black Cabinets and Beige Walls
Refine by:
Budget
Sort by:Popular Today
21 - 40 of 64 photos
Item 1 of 3
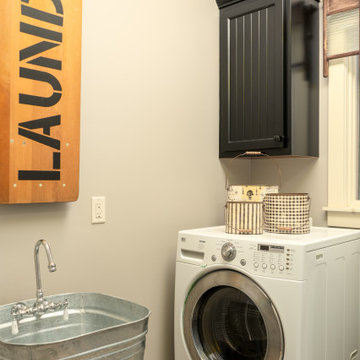
Our client wanted to have a fun space to do her mundane chores. We found an old wooden ironing board and got it customized to be the perfect element in the room. Add a farmhouse sink and some great accessories and now her mundane chores become a thing to look forward too.
Designed by-Jessica Crosby

The landing now features a more accessible workstation courtesy of the modern addition. Taking advantage of headroom that was previously lost due to sloped ceilings, this cozy office nook boasts loads of natural light with nearby storage that keeps everything close at hand. Large doors to the right provide access to upper level laundry, making this task far more convenient for this active family.
The landing also features a bold wallpaper the client fell in love with. Two separate doors - one leading directly to the master bedroom and the other to the closet - balance the quirky pattern. Atop the stairs, the same wallpaper was used to wrap an access door creating the illusion of a piece of artwork. One would never notice the knob in the lower right corner which is used to easily open the door. This space was truly designed with every detail in mind to make the most of a small space.
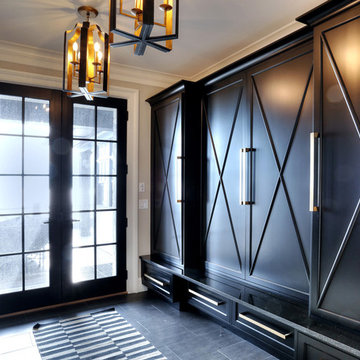
Russell Campaigne
Design ideas for a transitional utility room in Bridgeport with recessed-panel cabinets, black cabinets, beige walls, porcelain floors and grey floor.
Design ideas for a transitional utility room in Bridgeport with recessed-panel cabinets, black cabinets, beige walls, porcelain floors and grey floor.
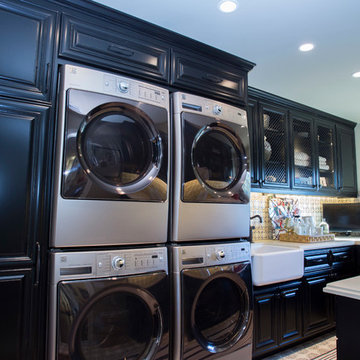
Expansive transitional u-shaped utility room in San Francisco with a farmhouse sink, raised-panel cabinets, black cabinets, beige walls and a side-by-side washer and dryer.
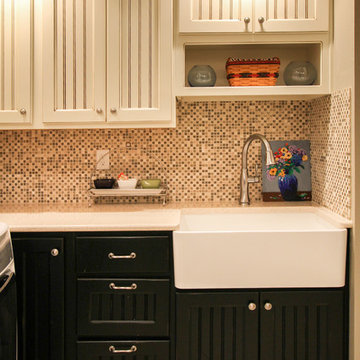
Jane Spencer
Inspiration for a large transitional u-shaped utility room in Denver with a farmhouse sink, granite benchtops, beige walls, light hardwood floors, a side-by-side washer and dryer, recessed-panel cabinets and black cabinets.
Inspiration for a large transitional u-shaped utility room in Denver with a farmhouse sink, granite benchtops, beige walls, light hardwood floors, a side-by-side washer and dryer, recessed-panel cabinets and black cabinets.
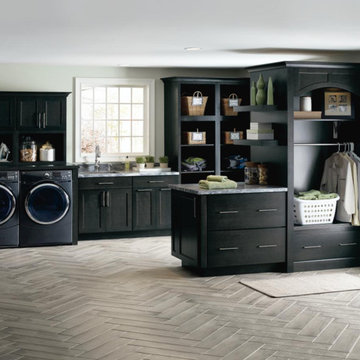
Diamond Masterbrand Cabinets in Leeton Cherry Storm.
Pricing and purchase available at ABT Showroom. Please Call 602-482-8800 or email info@abthomeservices.com.
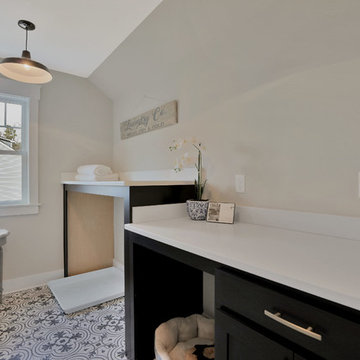
A great space to get work done!
Large country single-wall dedicated laundry room in Richmond with shaker cabinets, black cabinets, quartz benchtops, beige walls, ceramic floors and multi-coloured floor.
Large country single-wall dedicated laundry room in Richmond with shaker cabinets, black cabinets, quartz benchtops, beige walls, ceramic floors and multi-coloured floor.
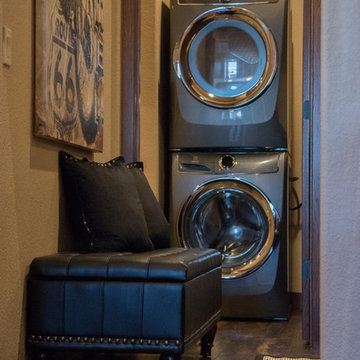
Kyle Halter
Design ideas for a large traditional laundry cupboard in Other with shaker cabinets, black cabinets, beige walls, dark hardwood floors, a stacked washer and dryer and multi-coloured floor.
Design ideas for a large traditional laundry cupboard in Other with shaker cabinets, black cabinets, beige walls, dark hardwood floors, a stacked washer and dryer and multi-coloured floor.
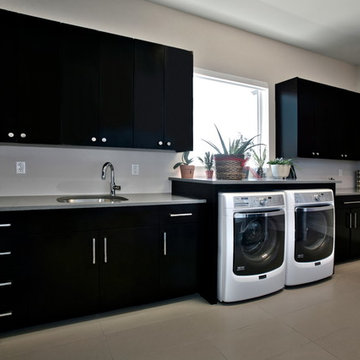
Blane Balouf
Large contemporary l-shaped utility room in Dallas with an undermount sink, flat-panel cabinets, solid surface benchtops, beige walls, ceramic floors, a side-by-side washer and dryer and black cabinets.
Large contemporary l-shaped utility room in Dallas with an undermount sink, flat-panel cabinets, solid surface benchtops, beige walls, ceramic floors, a side-by-side washer and dryer and black cabinets.
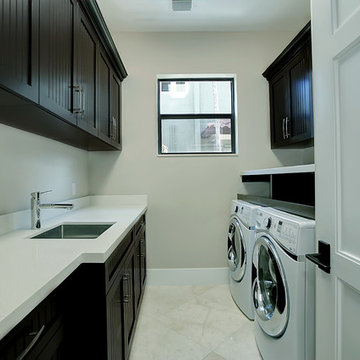
Mid-sized mediterranean galley dedicated laundry room in Miami with an undermount sink, recessed-panel cabinets, black cabinets, quartz benchtops, beige walls, marble floors, a side-by-side washer and dryer and beige floor.
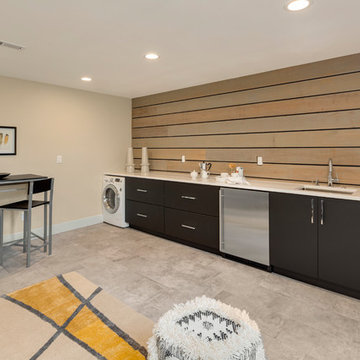
INTERIOR
---
-Two-zone heating and cooling system results in higher energy efficiency and quicker warming/cooling times
-Fiberglass and 3.5” spray foam insulation that exceeds industry standards
-Sophisticated hardwood flooring, engineered for an elevated design aesthetic, greater sustainability, and the highest green-build rating, with a 25-year warranty
-Custom cabinetry made from solid wood and plywood for sustainable, quality cabinets in the kitchen and bathroom vanities
-Fisher & Paykel DCS Professional Grade home appliances offer a chef-quality cooking experience everyday
-Designer's choice quartz countertops offer both a luxurious look and excellent durability
-Danze plumbing fixtures throughout the home provide unparalleled quality
-DXV luxury single-piece toilets with significantly higher ratings than typical builder-grade toilets
-Lighting fixtures by Matteo Lighting, a premier lighting company known for its sophisticated and contemporary designs
-All interior paint is designer grade by Benjamin Moore
-Locally sourced and produced, custom-made interior wooden doors with glass inserts
-Spa-style mater bath featuring Italian designer tile and heated flooring
-Lower level flex room plumbed and wired for a secondary kitchen - au pair quarters, expanded generational family space, entertainment floor - you decide!
-Electric car charging
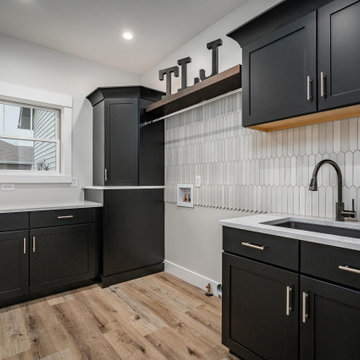
This home features a large laundry room with black cabinetry a fresh black & white accent tile for a clean look. Ample storage, practical surfaces, open shelving, and a deep utility sink make this a great workspace for laundry chores.
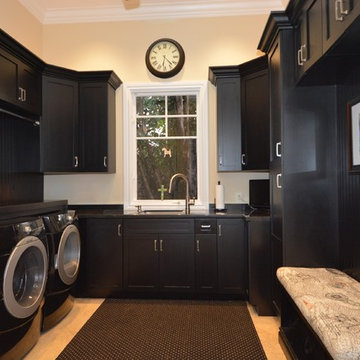
Transitional u-shaped laundry room in Miami with black cabinets, beige walls, travertine floors, a side-by-side washer and dryer and beige floor.
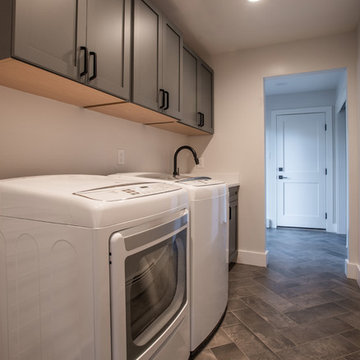
Darker gray cabinetry makes this laundry room look clean and modern.
Project designed by Denver, Colorado interior design Margarita Bravo. She serves Denver as well as surrounding areas such as Cherry Hills Village, Englewood, Greenwood Village, and Bow Mar.
For more about MARGARITA BRAVO, click here: https://www.margaritabravo.com/
To learn more about this project, click here: https://www.margaritabravo.com/portfolio/colorado-nature-inspired-getaway/
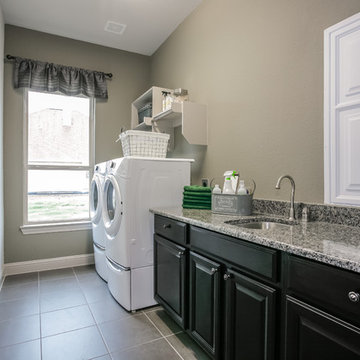
Inspiration for a large traditional single-wall dedicated laundry room in Houston with a drop-in sink, raised-panel cabinets, black cabinets, granite benchtops, beige walls, porcelain floors and a side-by-side washer and dryer.
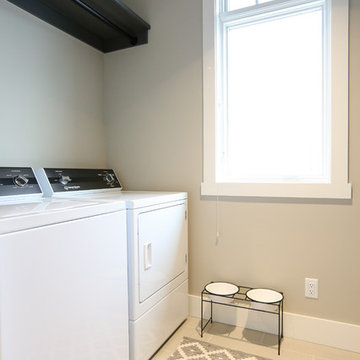
Inspiration for a mid-sized transitional single-wall dedicated laundry room in Other with open cabinets, black cabinets, beige walls, porcelain floors, a side-by-side washer and dryer and beige floor.
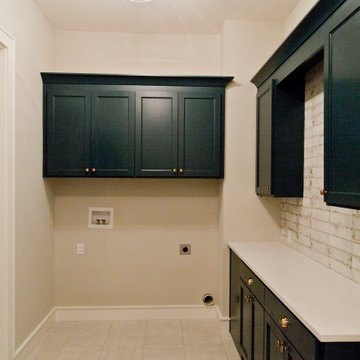
Design ideas for a large transitional l-shaped dedicated laundry room in Kansas City with recessed-panel cabinets, black cabinets, beige walls, ceramic floors, a side-by-side washer and dryer, beige floor and white benchtop.
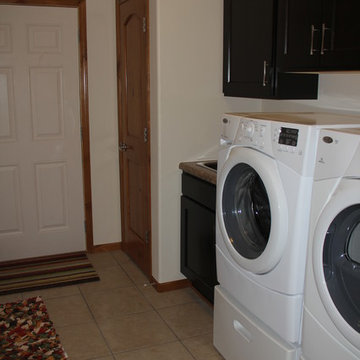
Photo of a large traditional single-wall dedicated laundry room in Other with a drop-in sink, recessed-panel cabinets, black cabinets, laminate benchtops, beige walls, ceramic floors, a side-by-side washer and dryer and beige floor.
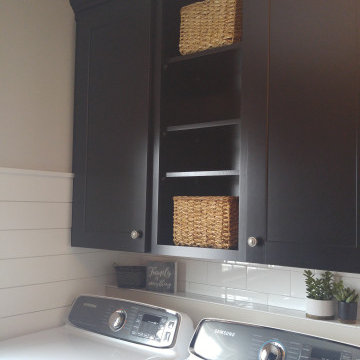
Photo of a mid-sized utility room in New York with shaker cabinets, black cabinets, wood benchtops, beige walls, concrete floors, a side-by-side washer and dryer, multi-coloured floor and brown benchtop.
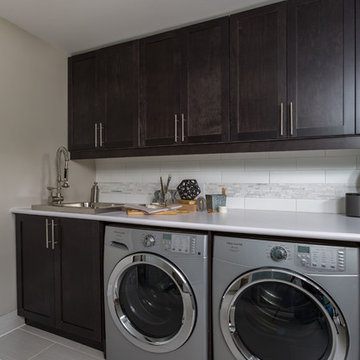
Adrian Ozimek
Design ideas for a large transitional l-shaped dedicated laundry room in Toronto with an undermount sink, shaker cabinets, black cabinets, quartz benchtops, beige walls, porcelain floors, a side-by-side washer and dryer and grey floor.
Design ideas for a large transitional l-shaped dedicated laundry room in Toronto with an undermount sink, shaker cabinets, black cabinets, quartz benchtops, beige walls, porcelain floors, a side-by-side washer and dryer and grey floor.
Laundry Room Design Ideas with Black Cabinets and Beige Walls
2