Laundry Room Design Ideas with Black Cabinets and Beige Walls
Refine by:
Budget
Sort by:Popular Today
41 - 60 of 64 photos
Item 1 of 3
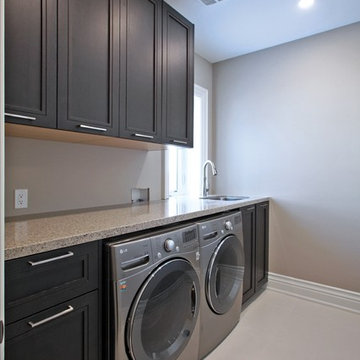
This is an example of a large transitional single-wall dedicated laundry room in Toronto with a drop-in sink, beige walls, a side-by-side washer and dryer and black cabinets.
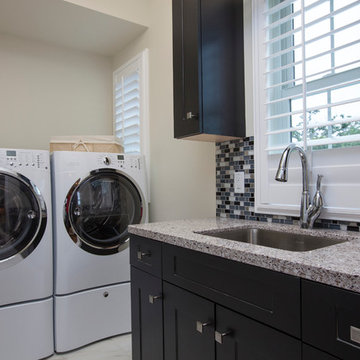
Like this Plan? See more of this project on our website http://gokeesee.com/homeplans
HOME PLAN ID: C13-03186-62A
Uneek Image
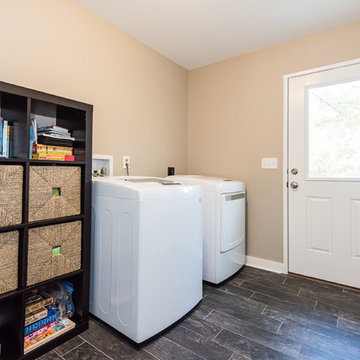
natan shar
Inspiration for a mid-sized traditional single-wall utility room in Birmingham with ceramic floors, a side-by-side washer and dryer, open cabinets, black cabinets and beige walls.
Inspiration for a mid-sized traditional single-wall utility room in Birmingham with ceramic floors, a side-by-side washer and dryer, open cabinets, black cabinets and beige walls.
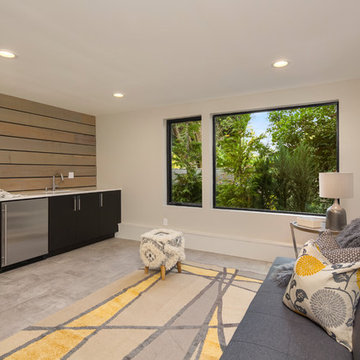
INTERIOR
---
-Two-zone heating and cooling system results in higher energy efficiency and quicker warming/cooling times
-Fiberglass and 3.5” spray foam insulation that exceeds industry standards
-Sophisticated hardwood flooring, engineered for an elevated design aesthetic, greater sustainability, and the highest green-build rating, with a 25-year warranty
-Custom cabinetry made from solid wood and plywood for sustainable, quality cabinets in the kitchen and bathroom vanities
-Fisher & Paykel DCS Professional Grade home appliances offer a chef-quality cooking experience everyday
-Designer's choice quartz countertops offer both a luxurious look and excellent durability
-Danze plumbing fixtures throughout the home provide unparalleled quality
-DXV luxury single-piece toilets with significantly higher ratings than typical builder-grade toilets
-Lighting fixtures by Matteo Lighting, a premier lighting company known for its sophisticated and contemporary designs
-All interior paint is designer grade by Benjamin Moore
-Locally sourced and produced, custom-made interior wooden doors with glass inserts
-Spa-style mater bath featuring Italian designer tile and heated flooring
-Lower level flex room plumbed and wired for a secondary kitchen - au pair quarters, expanded generational family space, entertainment floor - you decide!
-Electric car charging
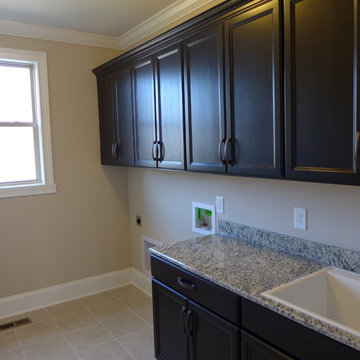
Laundry Room
This is an example of a large eclectic dedicated laundry room in Other with a drop-in sink, black cabinets, granite benchtops, beige walls, ceramic floors and a side-by-side washer and dryer.
This is an example of a large eclectic dedicated laundry room in Other with a drop-in sink, black cabinets, granite benchtops, beige walls, ceramic floors and a side-by-side washer and dryer.
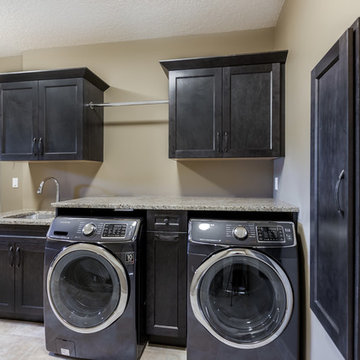
Donna Mansfield
Transitional laundry room in Edmonton with an utility sink, shaker cabinets, laminate benchtops, beige walls, ceramic floors, a side-by-side washer and dryer and black cabinets.
Transitional laundry room in Edmonton with an utility sink, shaker cabinets, laminate benchtops, beige walls, ceramic floors, a side-by-side washer and dryer and black cabinets.
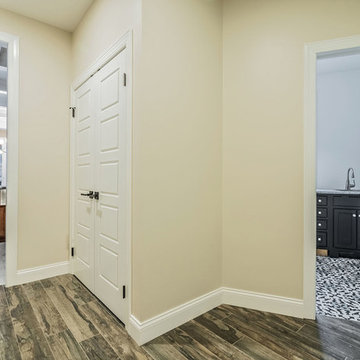
The designated laundry room is located right off the expansive kitchen.
Design ideas for a large transitional single-wall dedicated laundry room in New York with an undermount sink, shaker cabinets, black cabinets, quartz benchtops, beige walls, ceramic floors, a side-by-side washer and dryer, multi-coloured floor and multi-coloured benchtop.
Design ideas for a large transitional single-wall dedicated laundry room in New York with an undermount sink, shaker cabinets, black cabinets, quartz benchtops, beige walls, ceramic floors, a side-by-side washer and dryer, multi-coloured floor and multi-coloured benchtop.
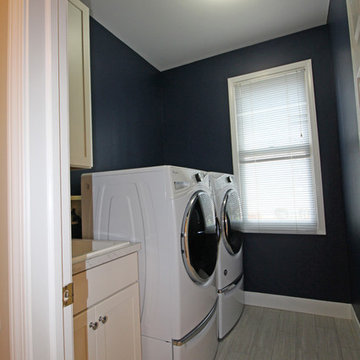
This Northville, MI transitional bathroom design combines the best of a bright, open space with the privacy afforded by including a separate toilet compartment. The walk-in shower is adjacent to the toilet room, but has a transom window on the wall between them, which is 12" x 42" tempered glass. This allows light to flow through the space while maintaining privacy. The open shower has a Caesarstone shower threshold and storage niche shelves, as well as a Virginia Tile shower floor in Zen Tahitian black sand. The Medallion Cabinetry Silverline Lancaster door style in maple with a black paint finish is accented beautifully by Richelieu cabinet pulls and Top Knobs closet door knobs. The central cabinet is framed by tower cabinets, and offers plenty of storage, along with a Mont quartz countertop and two sinks. Two frameless mirrors sit above the sinks. The Delta Cassidy toilet paper holder and towel bars, as well as the Delta showerheads and faucets are in a bright chrome finish. The project also included a laundry room remodel, with a pocket door entrance and the same flooring as the bathroom design.
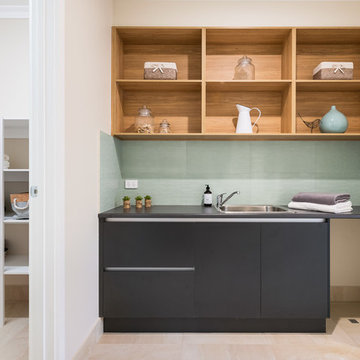
Inspiration for a mid-sized contemporary single-wall dedicated laundry room in Other with a drop-in sink, open cabinets, black cabinets, laminate benchtops, beige walls, ceramic floors and beige floor.
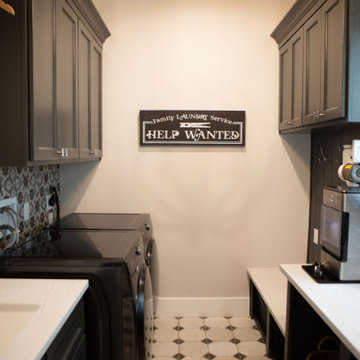
Inspiration for a large country galley dedicated laundry room in Houston with an undermount sink, recessed-panel cabinets, black cabinets, multi-coloured splashback, ceramic splashback, beige walls, porcelain floors, a side-by-side washer and dryer, white floor and white benchtop.
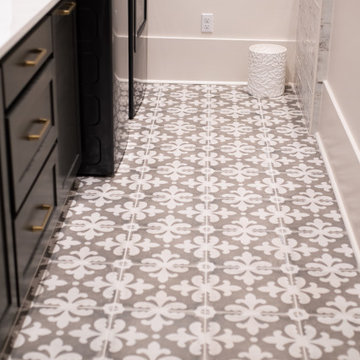
Design ideas for a laundry room in Other with a drop-in sink, shaker cabinets, black cabinets, beige walls, a side-by-side washer and dryer, beige floor and white benchtop.
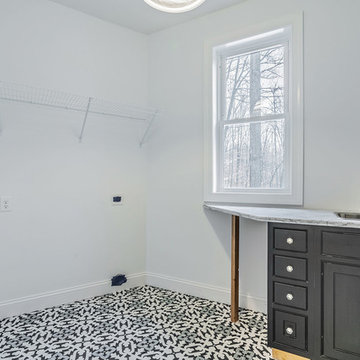
This laundry room features custom shaker cabinets with a built-in sink and beautiful ceramic tile floors.
Photo of a large transitional single-wall dedicated laundry room in New York with an undermount sink, shaker cabinets, black cabinets, quartz benchtops, beige walls, ceramic floors, a side-by-side washer and dryer, multi-coloured floor and multi-coloured benchtop.
Photo of a large transitional single-wall dedicated laundry room in New York with an undermount sink, shaker cabinets, black cabinets, quartz benchtops, beige walls, ceramic floors, a side-by-side washer and dryer, multi-coloured floor and multi-coloured benchtop.
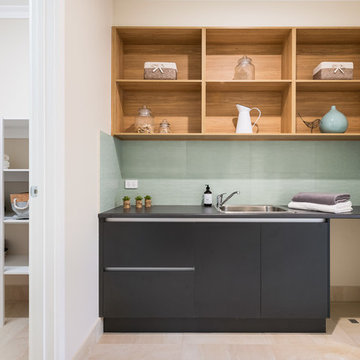
Inspiration for a small contemporary single-wall dedicated laundry room in Other with a drop-in sink, black cabinets, laminate benchtops, beige walls, ceramic floors and beige floor.
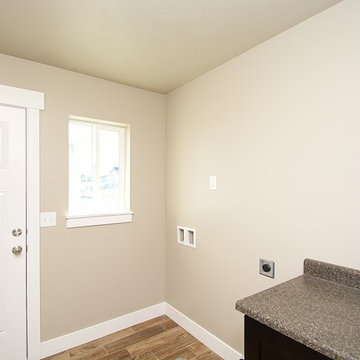
Design ideas for a mid-sized arts and crafts galley utility room in Salt Lake City with an undermount sink, shaker cabinets, black cabinets, granite benchtops, beige walls, ceramic floors and a side-by-side washer and dryer.
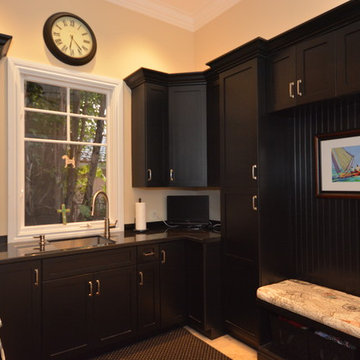
Transitional u-shaped utility room in Miami with shaker cabinets, black cabinets, beige walls, travertine floors, beige floor and black benchtop.
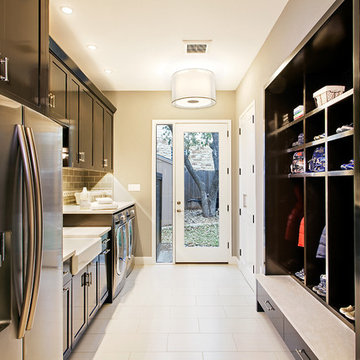
Tommy Kile 2014
Inspiration for a transitional laundry room in Austin with a farmhouse sink, black cabinets, marble benchtops, beige walls, porcelain floors and a side-by-side washer and dryer.
Inspiration for a transitional laundry room in Austin with a farmhouse sink, black cabinets, marble benchtops, beige walls, porcelain floors and a side-by-side washer and dryer.
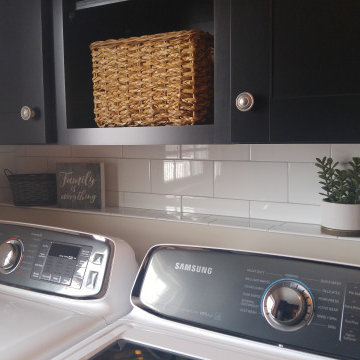
Farmhouse first floor laundry room and bath combination. Concrete tile floors set the stage and ship lap and subway tile walls add dimension and utility to the space. The Kohler Bannon sink is the showstopper. Black shaker cabinets add storage and function.
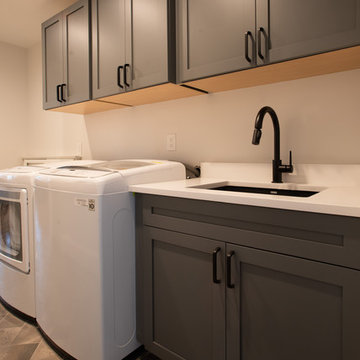
Darker gray cabinetry makes this laundry room look clean and modern.
Project designed by Denver, Colorado interior design Margarita Bravo. She serves Denver as well as surrounding areas such as Cherry Hills Village, Englewood, Greenwood Village, and Bow Mar.
For more about MARGARITA BRAVO, click here: https://www.margaritabravo.com/
To learn more about this project, click here: https://www.margaritabravo.com/portfolio/colorado-nature-inspired-getaway/
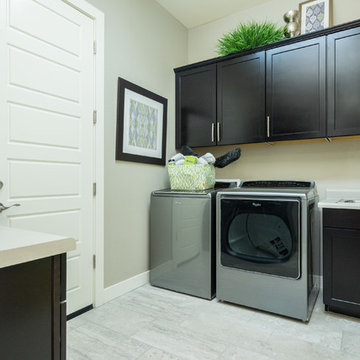
Large contemporary single-wall utility room in Phoenix with a drop-in sink, recessed-panel cabinets, black cabinets, solid surface benchtops, beige walls, porcelain floors, a side-by-side washer and dryer and beige floor.
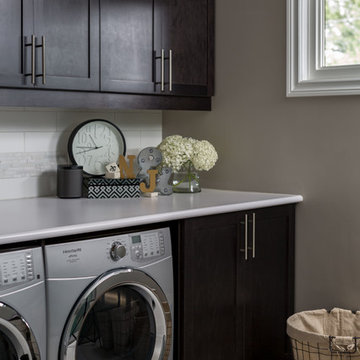
Adrian Ozimek
Design ideas for a large transitional l-shaped dedicated laundry room in Toronto with an undermount sink, shaker cabinets, black cabinets, quartz benchtops, beige walls, porcelain floors, a side-by-side washer and dryer and grey floor.
Design ideas for a large transitional l-shaped dedicated laundry room in Toronto with an undermount sink, shaker cabinets, black cabinets, quartz benchtops, beige walls, porcelain floors, a side-by-side washer and dryer and grey floor.
Laundry Room Design Ideas with Black Cabinets and Beige Walls
3