Laundry Room Design Ideas with Black Cabinets and Light Wood Cabinets
Refine by:
Budget
Sort by:Popular Today
201 - 220 of 1,975 photos
Item 1 of 3

Design ideas for a mid-sized modern single-wall utility room in Adelaide with flat-panel cabinets, black cabinets, a double-bowl sink, quartz benchtops, grey splashback, engineered quartz splashback, white walls, grey benchtop and an integrated washer and dryer.
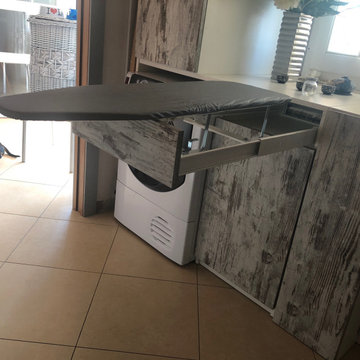
Design ideas for a small country u-shaped utility room in Rome with a single-bowl sink, light wood cabinets, laminate benchtops, white walls, porcelain floors, a stacked washer and dryer, beige floor and white benchtop.
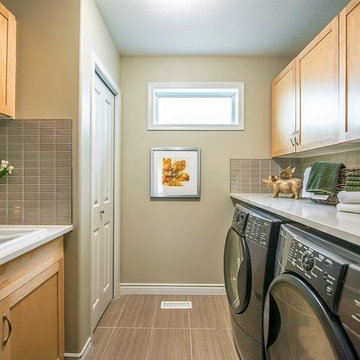
This is an example of a transitional galley utility room in Edmonton with a drop-in sink, shaker cabinets, light wood cabinets, a side-by-side washer and dryer, brown floor and beige walls.
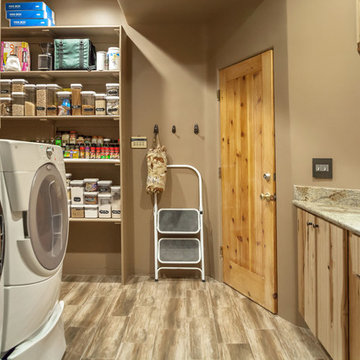
Inspiration for a transitional l-shaped utility room in Phoenix with an undermount sink, beaded inset cabinets, light wood cabinets, granite benchtops, brown walls, ceramic floors and a side-by-side washer and dryer.

When the collaboration between client, builder and cabinet maker comes together perfectly the end result is one we are all very proud of. The clients had many ideas which evolved as the project was taking shape and as the budget changed. Through hours of planning and preparation the end result was to achieve the level of design and finishes that the client, builder and cabinet expect without making sacrifices or going over budget. Soft Matt finishes, solid timber, stone, brass tones, porcelain, feature bathroom fixtures and high end appliances all come together to create a warm, homely and sophisticated finish. The idea was to create spaces that you can relax in, work from, entertain in and most importantly raise your young family in. This project was fantastic to work on and the result shows that why would you ever want to leave home?
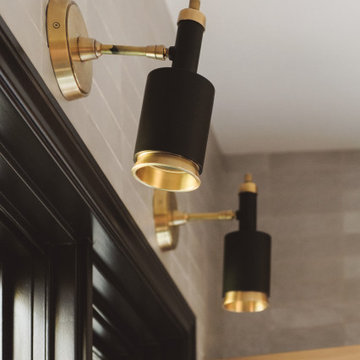
Large modern u-shaped utility room in San Diego with an undermount sink, flat-panel cabinets, light wood cabinets, marble benchtops, grey walls, slate floors, a side-by-side washer and dryer, grey floor and white benchtop.
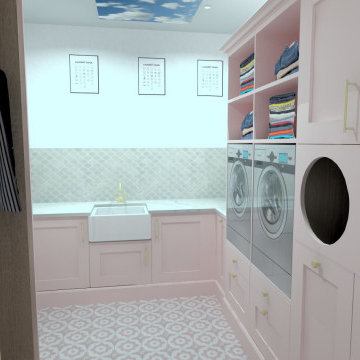
A first floor bespoke laundry room with tiled flooring and backsplash with a butler sink and mid height washing machine and tumble dryer for easy access. Dirty laundry shoots for darks and colours, with plenty of opening shelving and hanging spaces for freshly ironed clothing. This is a laundry that not only looks beautiful but works!

This is an example of a mid-sized transitional single-wall dedicated laundry room in Atlanta with a farmhouse sink, recessed-panel cabinets, black cabinets, wood benchtops, black splashback, stone tile splashback, white walls, a side-by-side washer and dryer, green floor and beige benchtop.
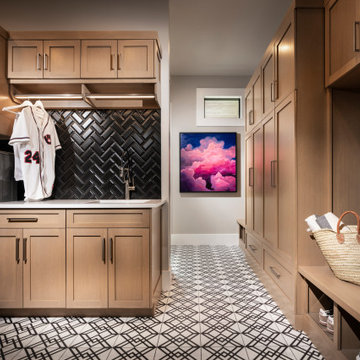
Inspiration for a mid-sized transitional utility room in Other with an undermount sink, flat-panel cabinets, light wood cabinets and a side-by-side washer and dryer.

Photo of a large modern dedicated laundry room in Denver with an undermount sink, flat-panel cabinets, black cabinets, quartzite benchtops, grey splashback, ceramic splashback, white walls, ceramic floors, a side-by-side washer and dryer, grey floor and white benchtop.

Photo of a mid-sized modern dedicated laundry room in Paris with a drop-in sink, beaded inset cabinets, light wood cabinets, tile benchtops, pink splashback, ceramic splashback, white walls, ceramic floors, a stacked washer and dryer, white floor and pink benchtop.
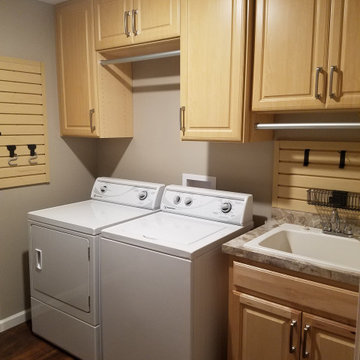
Inspiration for a small single-wall dedicated laundry room in Cleveland with an undermount sink, raised-panel cabinets, light wood cabinets, grey walls, dark hardwood floors, a side-by-side washer and dryer, multi-coloured floor and brown benchtop.

A mudroom with a laundry cabinet features large windows that provide an abundance of natural light. The custom screens, made from Ash and natural rattan cane webbing, incorporate built-in vents to conceal the washer and dryer while in use.
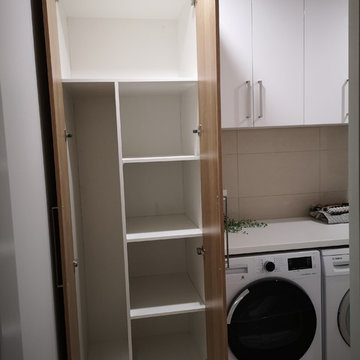
Clean and seamless design with loads of storage space
This is an example of a small modern single-wall dedicated laundry room in Melbourne with a drop-in sink, recessed-panel cabinets, light wood cabinets, laminate benchtops, beige walls, porcelain floors, a side-by-side washer and dryer, beige floor and white benchtop.
This is an example of a small modern single-wall dedicated laundry room in Melbourne with a drop-in sink, recessed-panel cabinets, light wood cabinets, laminate benchtops, beige walls, porcelain floors, a side-by-side washer and dryer, beige floor and white benchtop.
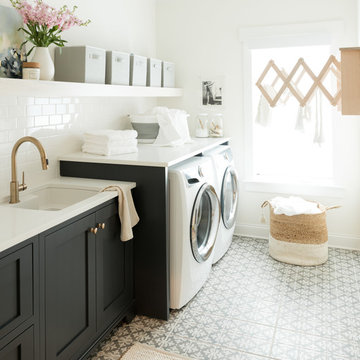
Transitional single-wall dedicated laundry room in Charlotte with an undermount sink, shaker cabinets, black cabinets, white walls, a side-by-side washer and dryer, multi-coloured floor and white benchtop.
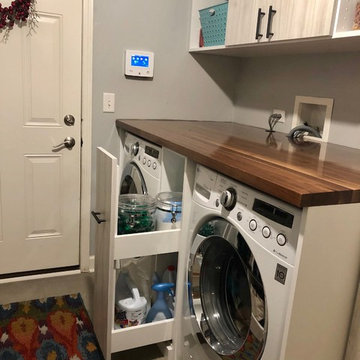
Christie Share
Photo of a mid-sized transitional galley utility room in Chicago with an utility sink, flat-panel cabinets, light wood cabinets, grey walls, porcelain floors, a side-by-side washer and dryer, grey floor and brown benchtop.
Photo of a mid-sized transitional galley utility room in Chicago with an utility sink, flat-panel cabinets, light wood cabinets, grey walls, porcelain floors, a side-by-side washer and dryer, grey floor and brown benchtop.
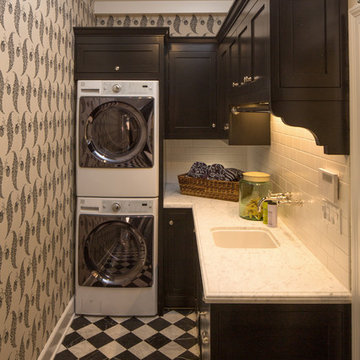
The marble checkerboard floor and black cabinets make this laundry room unusually elegant.
Inspiration for a small traditional l-shaped dedicated laundry room in Los Angeles with black cabinets, a stacked washer and dryer, an undermount sink, shaker cabinets, multi-coloured walls, multi-coloured floor and white benchtop.
Inspiration for a small traditional l-shaped dedicated laundry room in Los Angeles with black cabinets, a stacked washer and dryer, an undermount sink, shaker cabinets, multi-coloured walls, multi-coloured floor and white benchtop.

Inspiration for a contemporary single-wall laundry cupboard in Vancouver with an undermount sink, flat-panel cabinets, light wood cabinets, white walls, light hardwood floors, a stacked washer and dryer, beige floor and white benchtop.
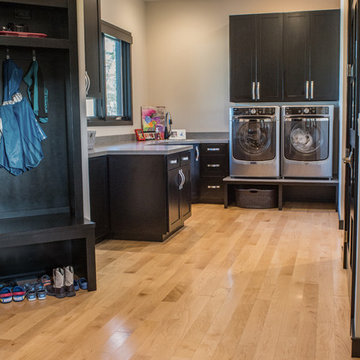
Design ideas for a mid-sized modern u-shaped utility room in Other with an undermount sink, shaker cabinets, black cabinets, granite benchtops, beige walls, light hardwood floors, a side-by-side washer and dryer and brown floor.

This was a third project where as an Architectural
practice, we designed and built in house one of our
projects. This project we extended our arm of delivery
and made all the bespoke joinery in our workshop -
staircases, shelving, doors -you name it - we made it.
The house was changed over an air source heat pump
fed servicing from a boiler - further improving the
environmental performance of the building.
Laundry Room Design Ideas with Black Cabinets and Light Wood Cabinets
11