Laundry Room Design Ideas with Black Cabinets and Light Wood Cabinets
Refine by:
Budget
Sort by:Popular Today
141 - 160 of 1,974 photos
Item 1 of 3
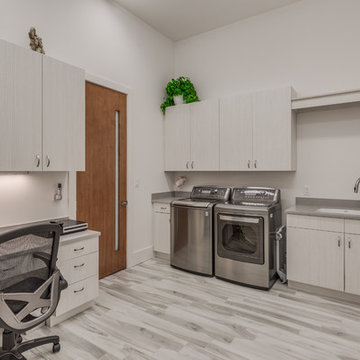
Design ideas for a large contemporary laundry room in Jacksonville with an undermount sink, light wood cabinets, quartz benchtops, white walls, porcelain floors, a side-by-side washer and dryer, grey floor and grey benchtop.
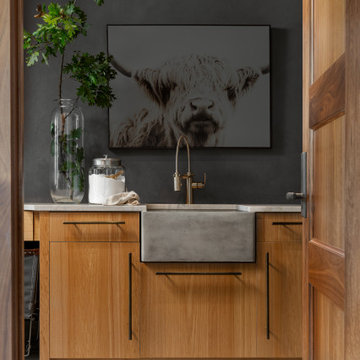
Inspiration for a large country laundry room in Milwaukee with light wood cabinets and wood benchtops.
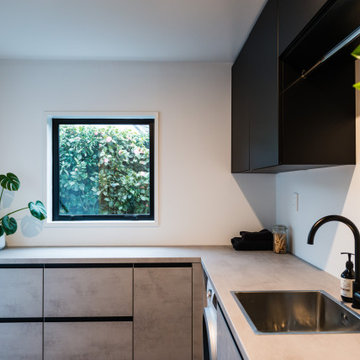
This renovation took a tired 1980's inner city bungalow and created a modern family haven.
Inspiration for a mid-sized contemporary u-shaped laundry room in Christchurch with a single-bowl sink, black cabinets and medium hardwood floors.
Inspiration for a mid-sized contemporary u-shaped laundry room in Christchurch with a single-bowl sink, black cabinets and medium hardwood floors.

The laundry room has wood tarragon cabinetry with storage and a hanging bar for clothes to dry.
Mid-sized transitional single-wall laundry cupboard in New York with an undermount sink, shaker cabinets, light wood cabinets, quartz benchtops, engineered quartz splashback, beige walls, porcelain floors, a side-by-side washer and dryer, grey floor and white benchtop.
Mid-sized transitional single-wall laundry cupboard in New York with an undermount sink, shaker cabinets, light wood cabinets, quartz benchtops, engineered quartz splashback, beige walls, porcelain floors, a side-by-side washer and dryer, grey floor and white benchtop.
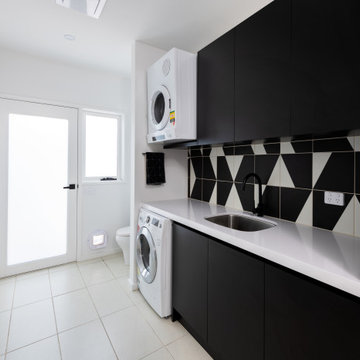
Extension to rear of Edwardian house, incorporating kitchen/living, bathroom, laundry and study. Black and white laundry - black joinery/white benchtops, black and white splashback. Stainless steel undermount sink and black mixer tap.
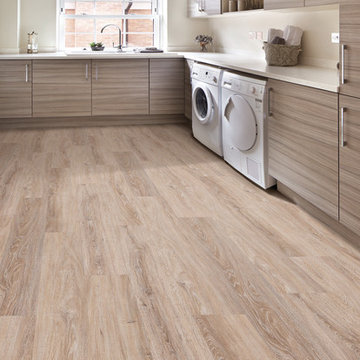
This is an example of a mid-sized contemporary l-shaped dedicated laundry room in Tampa with a drop-in sink, flat-panel cabinets, light wood cabinets, quartz benchtops, beige walls, light hardwood floors, a side-by-side washer and dryer, beige floor and beige benchtop.
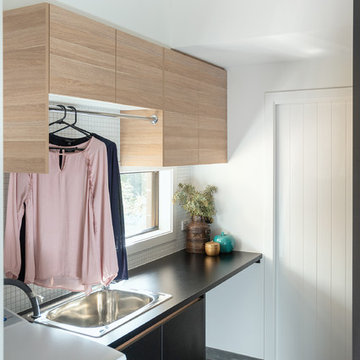
Warren Reed
This is an example of a small beach style galley dedicated laundry room in Other with a drop-in sink, black cabinets, laminate benchtops, white walls, porcelain floors, grey floor and black benchtop.
This is an example of a small beach style galley dedicated laundry room in Other with a drop-in sink, black cabinets, laminate benchtops, white walls, porcelain floors, grey floor and black benchtop.
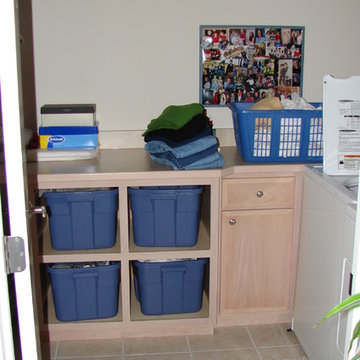
Inspiration for a small traditional l-shaped dedicated laundry room in Cleveland with flat-panel cabinets, light wood cabinets, laminate benchtops, beige walls, a side-by-side washer and dryer and ceramic floors.
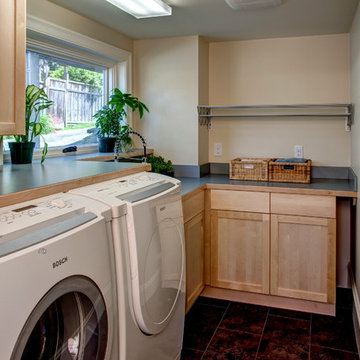
John Wilbanks Photography
This is an example of a transitional laundry room in Seattle with light wood cabinets and a side-by-side washer and dryer.
This is an example of a transitional laundry room in Seattle with light wood cabinets and a side-by-side washer and dryer.
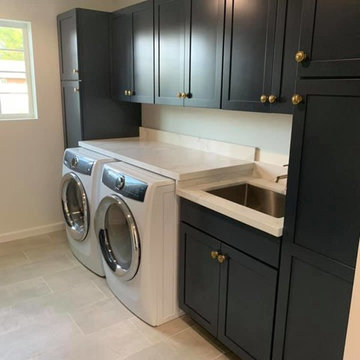
This is an example of a mid-sized contemporary galley utility room in Phoenix with an undermount sink, shaker cabinets, black cabinets, quartzite benchtops, grey walls, porcelain floors, a side-by-side washer and dryer, grey floor and white benchtop.
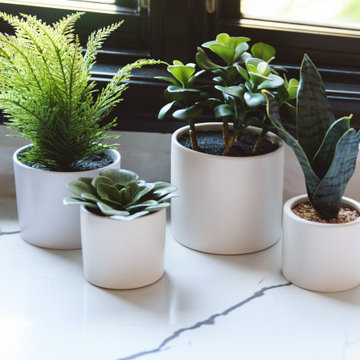
Photo of a large modern u-shaped utility room in San Diego with an undermount sink, flat-panel cabinets, light wood cabinets, marble benchtops, grey walls, slate floors, a side-by-side washer and dryer, grey floor and white benchtop.
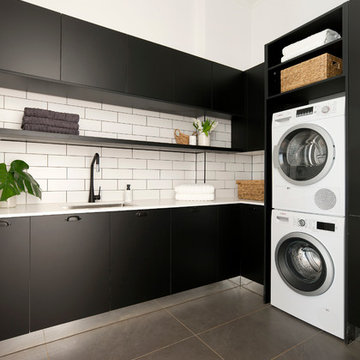
The classic black and white colour palette shines in this laundry space from The Block 2016 by Kim & Chris. Featuring Super Matt Black cabinetry, a matt black tap, open shelving and white subway tiles this is a laundry you want to spend time in!
Featuring:
Cavbinetry:: Super Matt Black
Benchtop: Ceasarstone Snow (20mm pencil edge)
Kickboards: Mirror
Lighting: LED Strip lighting
Bosch appliances
Accessories: Laundry Hamper (canvas basket), Pull out shelves in Base unit
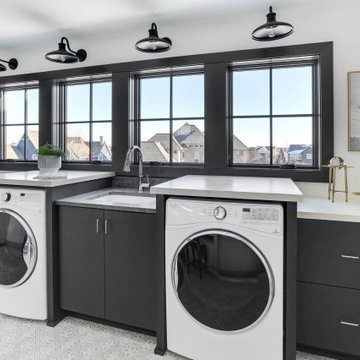
Transitional single-wall laundry room in Minneapolis with an undermount sink, flat-panel cabinets, black cabinets, white walls, a side-by-side washer and dryer, grey floor and white benchtop.
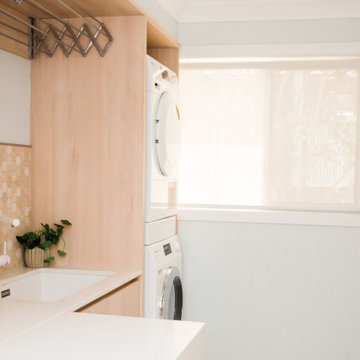
The laundry has been completely replaced with this fresh, clean and functional laundry with stone benchtops and a pull out bench extension
Design ideas for a small scandinavian single-wall dedicated laundry room in Brisbane with an undermount sink, flat-panel cabinets, light wood cabinets, quartz benchtops, porcelain floors, a stacked washer and dryer, brown floor and white benchtop.
Design ideas for a small scandinavian single-wall dedicated laundry room in Brisbane with an undermount sink, flat-panel cabinets, light wood cabinets, quartz benchtops, porcelain floors, a stacked washer and dryer, brown floor and white benchtop.
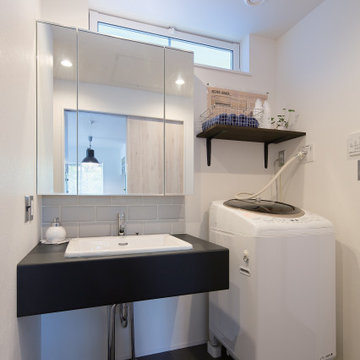
白と黒のツートーンですっきりとシックに仕上げたサニタリールーム。大きな三面鏡の下にはタイルで空間デザインにアクセントを。高い位置に明かり窓をつくり、洗面台の下に収納を設けずに空けておくことで圧迫感をなくし、スッキリとした空間に仕上げました。
Small industrial single-wall utility room in Tokyo Suburbs with an undermount sink, open cabinets, black cabinets, solid surface benchtops, white walls, porcelain floors and grey floor.
Small industrial single-wall utility room in Tokyo Suburbs with an undermount sink, open cabinets, black cabinets, solid surface benchtops, white walls, porcelain floors and grey floor.
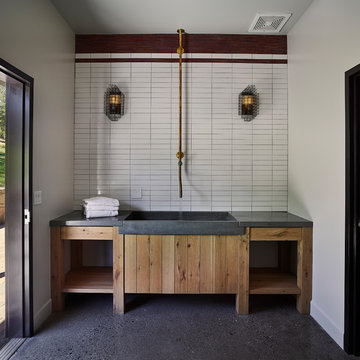
Country laundry room in San Francisco with an integrated sink, open cabinets, light wood cabinets, concrete benchtops, white walls and grey floor.
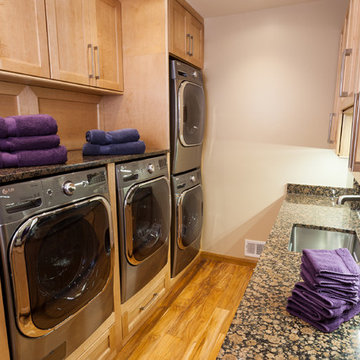
Jon W. Miller Photography
Inspiration for a transitional galley laundry room in DC Metro with shaker cabinets, light wood cabinets, granite benchtops, medium hardwood floors, an undermount sink and beige walls.
Inspiration for a transitional galley laundry room in DC Metro with shaker cabinets, light wood cabinets, granite benchtops, medium hardwood floors, an undermount sink and beige walls.

When the collaboration between client, builder and cabinet maker comes together perfectly the end result is one we are all very proud of. The clients had many ideas which evolved as the project was taking shape and as the budget changed. Through hours of planning and preparation the end result was to achieve the level of design and finishes that the client, builder and cabinet expect without making sacrifices or going over budget. Soft Matt finishes, solid timber, stone, brass tones, porcelain, feature bathroom fixtures and high end appliances all come together to create a warm, homely and sophisticated finish. The idea was to create spaces that you can relax in, work from, entertain in and most importantly raise your young family in. This project was fantastic to work on and the result shows that why would you ever want to leave home?
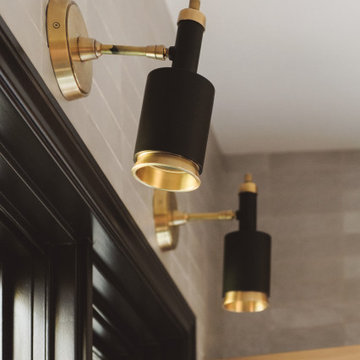
Large modern u-shaped utility room in San Diego with an undermount sink, flat-panel cabinets, light wood cabinets, marble benchtops, grey walls, slate floors, a side-by-side washer and dryer, grey floor and white benchtop.
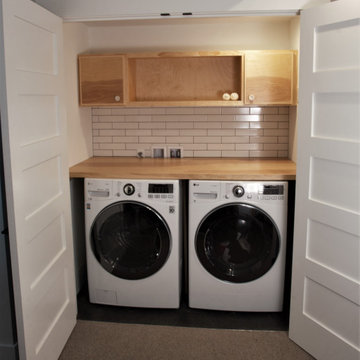
Design ideas for a small contemporary single-wall laundry cupboard in Seattle with open cabinets, light wood cabinets, wood benchtops, a side-by-side washer and dryer and beige benchtop.
Laundry Room Design Ideas with Black Cabinets and Light Wood Cabinets
8