Laundry Room Design Ideas with Black Cabinets and Light Wood Cabinets
Sort by:Popular Today
61 - 80 of 1,974 photos
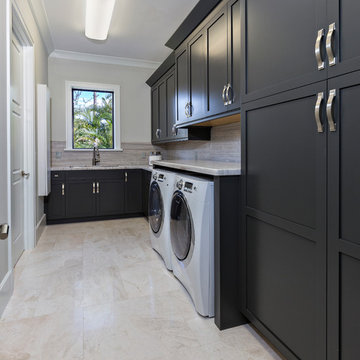
Contemporary Style
Architectural Photography - Ron Rosenzweig
Photo of a large contemporary single-wall laundry room in Miami with an undermount sink, recessed-panel cabinets, black cabinets, marble benchtops, beige walls, marble floors and a side-by-side washer and dryer.
Photo of a large contemporary single-wall laundry room in Miami with an undermount sink, recessed-panel cabinets, black cabinets, marble benchtops, beige walls, marble floors and a side-by-side washer and dryer.
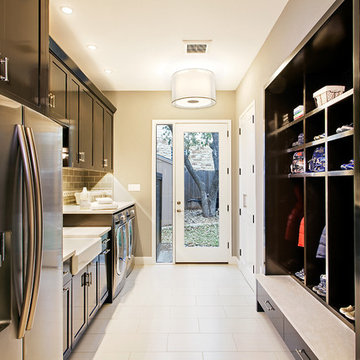
Tommy Kile 2014
Inspiration for a transitional laundry room in Austin with a farmhouse sink, black cabinets, marble benchtops, beige walls, porcelain floors and a side-by-side washer and dryer.
Inspiration for a transitional laundry room in Austin with a farmhouse sink, black cabinets, marble benchtops, beige walls, porcelain floors and a side-by-side washer and dryer.

For this laundry room, we built white oak custom shelving and a folding table by encapsulating the machines.
Inspiration for a single-wall dedicated laundry room in Charlotte with open cabinets, light wood cabinets, wood benchtops and a concealed washer and dryer.
Inspiration for a single-wall dedicated laundry room in Charlotte with open cabinets, light wood cabinets, wood benchtops and a concealed washer and dryer.
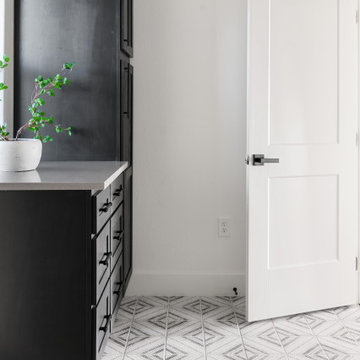
Spacious Laundry room with custom cabinets and a playful pattern tile with double passage from master closet as well as the great room
This is an example of a mid-sized modern utility room in Dallas with shaker cabinets, black cabinets, quartz benchtops, white walls, porcelain floors, a side-by-side washer and dryer, black floor and grey benchtop.
This is an example of a mid-sized modern utility room in Dallas with shaker cabinets, black cabinets, quartz benchtops, white walls, porcelain floors, a side-by-side washer and dryer, black floor and grey benchtop.

Design ideas for a small transitional dedicated laundry room in San Diego with an undermount sink, flat-panel cabinets, light wood cabinets, quartz benchtops, grey splashback, matchstick tile splashback, white walls, ceramic floors, a side-by-side washer and dryer, multi-coloured floor and grey benchtop.
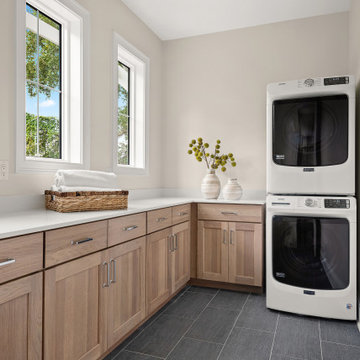
Inspiration for a large beach style laundry room in Orlando with shaker cabinets, light wood cabinets, marble benchtops, white walls, porcelain floors, a stacked washer and dryer and white benchtop.
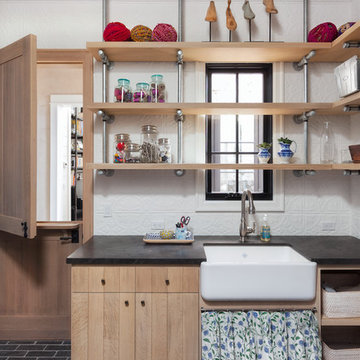
Inspiration for a mid-sized country laundry room in Phoenix with a farmhouse sink, flat-panel cabinets, light wood cabinets and white walls.
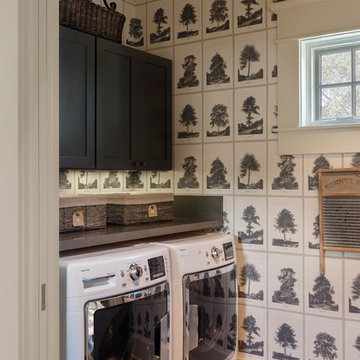
Country laundry room in Houston with shaker cabinets, black cabinets, multi-coloured walls, brick floors, a side-by-side washer and dryer and grey benchtop.
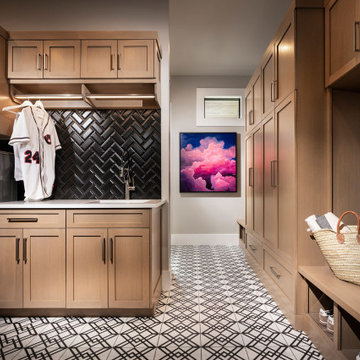
This is an example of an expansive utility room in Other with an undermount sink, light wood cabinets, quartz benchtops, black splashback, grey walls, porcelain floors, a side-by-side washer and dryer, white benchtop and subway tile splashback.
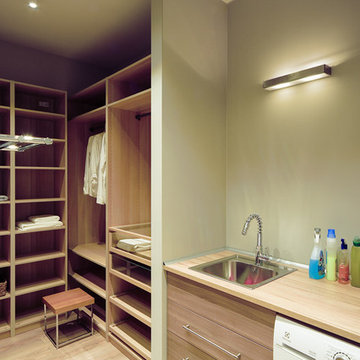
www.special-style.ru
Photo of a mid-sized contemporary l-shaped utility room in Moscow with a drop-in sink, light wood cabinets, laminate benchtops, grey walls, medium hardwood floors, a side-by-side washer and dryer and flat-panel cabinets.
Photo of a mid-sized contemporary l-shaped utility room in Moscow with a drop-in sink, light wood cabinets, laminate benchtops, grey walls, medium hardwood floors, a side-by-side washer and dryer and flat-panel cabinets.
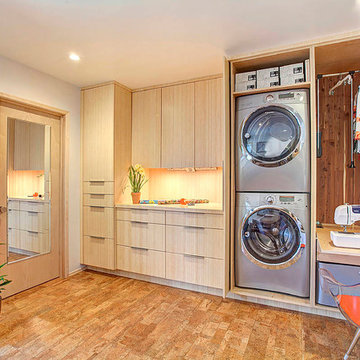
Inspiration for a contemporary single-wall utility room in Orange County with flat-panel cabinets, light wood cabinets, grey walls, a concealed washer and dryer and cork floors.
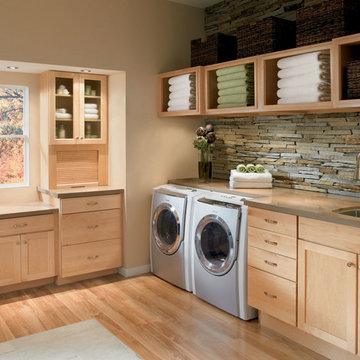
Transitional laundry room in DC Metro with light wood cabinets, an undermount sink and beige benchtop.

The laundry room was designed to serve many purposes besides just laundry. It includes a gift wrapping station, laundry chute, fold down ironing board, vacuum and mop storage, lap top work area and a dog feeding station. The center table was designed for folding and the three rolling laundry carts fit neatly underneath. The dark grey tiles and dark quartz countertop contrast with the light wood cabinets.

Laundry Room Remodel
Large mediterranean utility room in Orange County with an undermount sink, light wood cabinets, quartz benchtops, blue splashback, ceramic splashback, white walls, porcelain floors, a stacked washer and dryer, multi-coloured floor and grey benchtop.
Large mediterranean utility room in Orange County with an undermount sink, light wood cabinets, quartz benchtops, blue splashback, ceramic splashback, white walls, porcelain floors, a stacked washer and dryer, multi-coloured floor and grey benchtop.
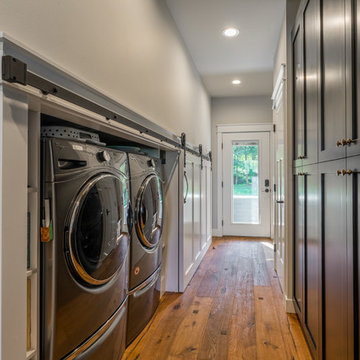
Small country single-wall laundry cupboard in Seattle with shaker cabinets, black cabinets, grey walls, medium hardwood floors, a side-by-side washer and dryer and brown floor.
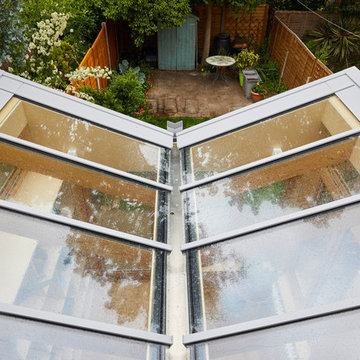
This 3 storey mid-terrace townhouse on the Harringay Ladder was in desperate need for some modernisation and general recuperation, having not been altered for several decades.
We were appointed to reconfigure and completely overhaul the outrigger over two floors which included new kitchen/dining and replacement conservatory to the ground with bathroom, bedroom & en-suite to the floor above.
Like all our projects we considered a variety of layouts and paid close attention to the form of the new extension to replace the uPVC conservatory to the rear garden. Conceived as a garden room, this space needed to be flexible forming an extension to the kitchen, containing utilities, storage and a nursery for plants but a space that could be closed off with when required, which led to discrete glazed pocket sliding doors to retain natural light.
We made the most of the north-facing orientation by adopting a butterfly roof form, typical to the London terrace, and introduced high-level clerestory windows, reaching up like wings to bring in morning and evening sunlight. An entirely bespoke glazed roof, double glazed panels supported by exposed Douglas fir rafters, provides an abundance of light at the end of the spacial sequence, a threshold space between the kitchen and the garden.
The orientation also meant it was essential to enhance the thermal performance of the un-insulated and damp masonry structure so we introduced insulation to the roof, floor and walls, installed passive ventilation which increased the efficiency of the external envelope.
A predominantly timber-based material palette of ash veneered plywood, for the garden room walls and new cabinets throughout, douglas fir doors and windows and structure, and an oak engineered floor all contribute towards creating a warm and characterful space.
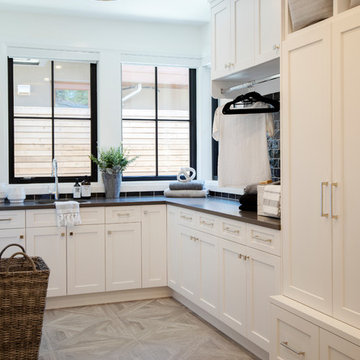
Country u-shaped dedicated laundry room in Vancouver with an undermount sink, shaker cabinets, light wood cabinets, porcelain floors and grey benchtop.
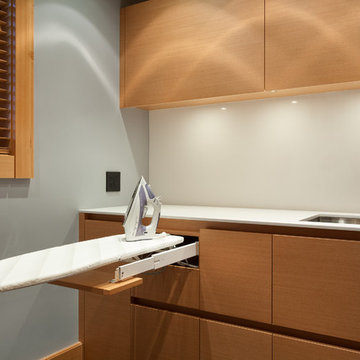
Kristen McGaughey Photography
This is an example of a small modern single-wall dedicated laundry room in Vancouver with an undermount sink, flat-panel cabinets, light wood cabinets, solid surface benchtops, grey walls, concrete floors, grey floor and white benchtop.
This is an example of a small modern single-wall dedicated laundry room in Vancouver with an undermount sink, flat-panel cabinets, light wood cabinets, solid surface benchtops, grey walls, concrete floors, grey floor and white benchtop.

This quaint home, located in Plano’s prestigious Willow Bend Polo Club, underwent some super fun updates during our renovation and refurnishing project! The clients’ love for bright colors, mid-century modern elements, and bold looks led us to designing a black and white bathroom with black paned glass, colorful hues in the game room and bedrooms, and a sleek new “work from home” space for working in style. The clients love using their new spaces and have decided to let us continue designing these looks throughout additional areas in the home!

Contemporary Small Laundry Room with zellige backsplash tiles.
This is an example of a small contemporary single-wall laundry cupboard in Los Angeles with flat-panel cabinets, light wood cabinets, quartz benchtops, white splashback, terra-cotta splashback, white walls, porcelain floors, a side-by-side washer and dryer, white floor and white benchtop.
This is an example of a small contemporary single-wall laundry cupboard in Los Angeles with flat-panel cabinets, light wood cabinets, quartz benchtops, white splashback, terra-cotta splashback, white walls, porcelain floors, a side-by-side washer and dryer, white floor and white benchtop.
Laundry Room Design Ideas with Black Cabinets and Light Wood Cabinets
4