Laundry Room Design Ideas with Black Cabinets
Refine by:
Budget
Sort by:Popular Today
21 - 40 of 48 photos
Item 1 of 3
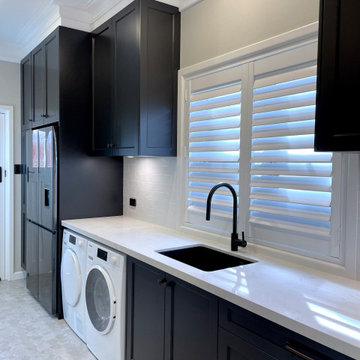
CLASSIC PROVINCIAL
- Custom designed laundry featuring an 'in-house' profile
- Satin polyurethane finish
- 40mm mitred Talostone 'Carrara Classic' benchtops
- White gloss tiled splashback in a 'subway' pattern
- Ornante 'rustic copper' handles and knobs
- Recessed round LED's
- Blum hardware
Sheree Bounassif, Kitchens by Emanuel
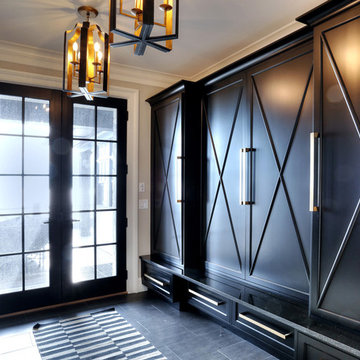
Russell Campaigne
Design ideas for a transitional utility room in Bridgeport with recessed-panel cabinets, black cabinets, beige walls, porcelain floors and grey floor.
Design ideas for a transitional utility room in Bridgeport with recessed-panel cabinets, black cabinets, beige walls, porcelain floors and grey floor.
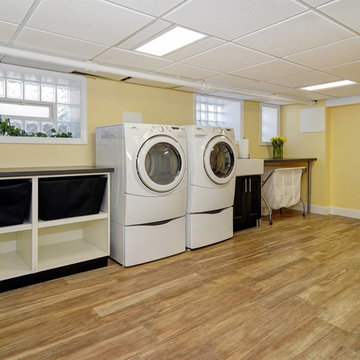
Contemporary basement laundry with porcelain wood-look tile
Photographer: Greg Martz
This is an example of an expansive transitional single-wall dedicated laundry room in Newark with a farmhouse sink, shaker cabinets, black cabinets, laminate benchtops, yellow walls, porcelain floors and a side-by-side washer and dryer.
This is an example of an expansive transitional single-wall dedicated laundry room in Newark with a farmhouse sink, shaker cabinets, black cabinets, laminate benchtops, yellow walls, porcelain floors and a side-by-side washer and dryer.
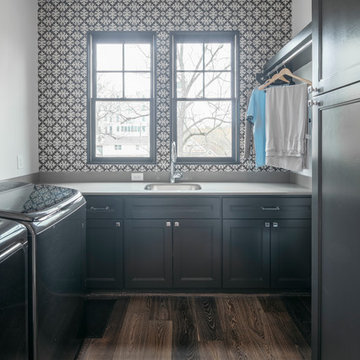
Mid-sized transitional galley dedicated laundry room in Houston with an undermount sink, recessed-panel cabinets, black cabinets, black walls, dark hardwood floors, a side-by-side washer and dryer, brown floor and white benchtop.
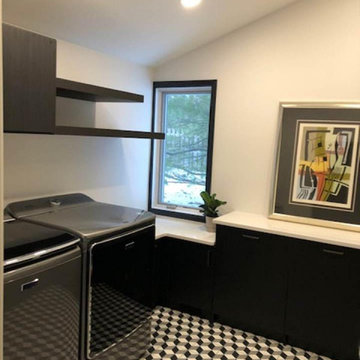
Mid-sized contemporary l-shaped dedicated laundry room in Omaha with raised-panel cabinets, black cabinets, quartz benchtops, white walls, ceramic floors, a side-by-side washer and dryer, multi-coloured floor and white benchtop.
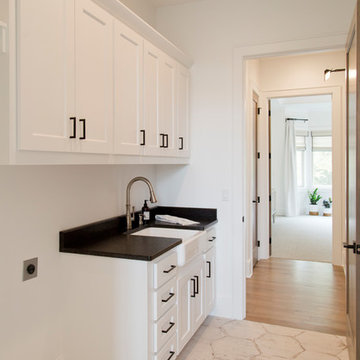
Inspiration for a large contemporary single-wall dedicated laundry room in Kansas City with a farmhouse sink, shaker cabinets, black cabinets, granite benchtops, white walls, a side-by-side washer and dryer, beige floor and black benchtop.
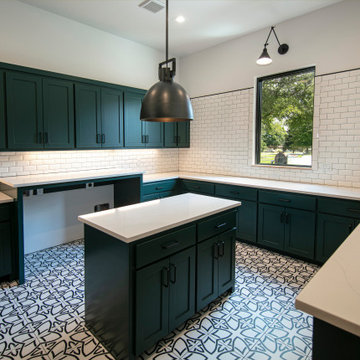
Design ideas for a large contemporary u-shaped dedicated laundry room in Dallas with shaker cabinets, black cabinets, quartz benchtops, white splashback, ceramic splashback, white walls, a side-by-side washer and dryer, multi-coloured floor and white benchtop.
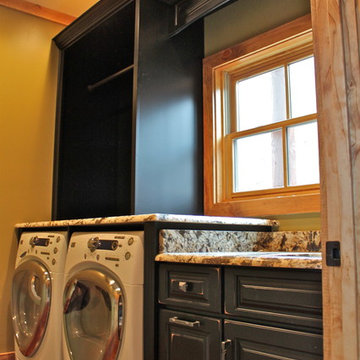
This is an example of a mid-sized country single-wall dedicated laundry room in Philadelphia with raised-panel cabinets, black cabinets, granite benchtops and a side-by-side washer and dryer.
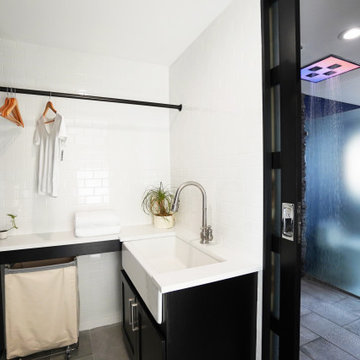
Custom black cabinetry with folding table and custom pocket doors.
Photo of a mid-sized transitional u-shaped dedicated laundry room in Atlanta with a farmhouse sink, beaded inset cabinets, black cabinets, quartz benchtops, white splashback, subway tile splashback, white walls, porcelain floors, a side-by-side washer and dryer, grey floor and white benchtop.
Photo of a mid-sized transitional u-shaped dedicated laundry room in Atlanta with a farmhouse sink, beaded inset cabinets, black cabinets, quartz benchtops, white splashback, subway tile splashback, white walls, porcelain floors, a side-by-side washer and dryer, grey floor and white benchtop.
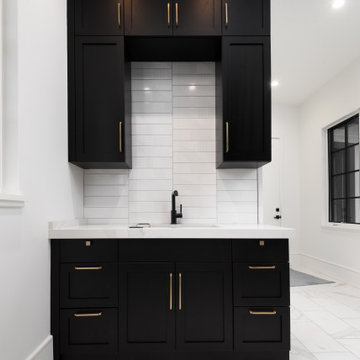
Inspiration for a mid-sized transitional utility room in Other with an undermount sink, black cabinets, quartz benchtops, white splashback, subway tile splashback, white walls, ceramic floors, a side-by-side washer and dryer, white floor and white benchtop.
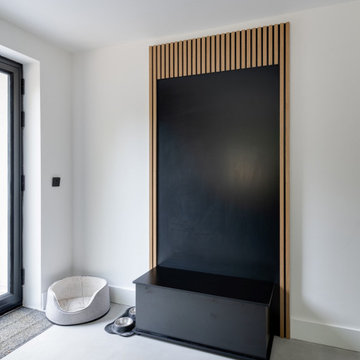
What we have here is an expansive space perfect for a family of 5. Located in the beautiful village of Tewin, Hertfordshire, this beautiful home had a full renovation from the floor up.
The clients had a vision of creating a spacious, open-plan contemporary kitchen which would be entertaining central and big enough for their family of 5. They booked a showroom appointment and spoke with Alina, one of our expert kitchen designers.
Alina quickly translated the couple’s ideas, taking into consideration the new layout and personal specifications, which in the couple’s own words “Alina nailed the design”. Our Handleless Flat Slab design was selected by the couple with made-to-measure cabinetry that made full use of the room’s ceiling height. All cabinets were hand-painted in Pitch Black by Farrow & Ball and slatted real wood oak veneer cladding with a Pitch Black backdrop was dotted around the design.
All the elements from the range of Neff appliances to décor, blended harmoniously, with no one material or texture standing out and feeling disconnected. The overall effect is that of a contemporary kitchen with lots of light and colour. We are seeing lots more wood being incorporated into the modern home today.
Other features include a breakfast pantry with additional drawers for cereal and a tall single-door pantry, complete with internal drawers and a spice rack. The kitchen island sits in the middle with an L-shape kitchen layout surrounding it.
We also flowed the same design through to the utility.
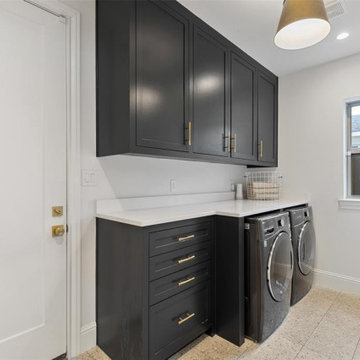
Inspiration for a large contemporary single-wall dedicated laundry room in Dallas with beaded inset cabinets, black cabinets, marble benchtops, white splashback, marble splashback, white walls, ceramic floors, a side-by-side washer and dryer, beige floor and white benchtop.
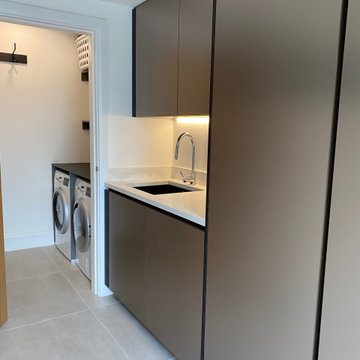
This luxury German kitchen is designed and installed by The Diane Berry Team in Manchester. The kitchen wraps around an external corner sweeping from a drinks area to a tall run with ovens and a fabulous island with bar stools all in matt black, hidden around the next corner there's a Utility area and a washing area
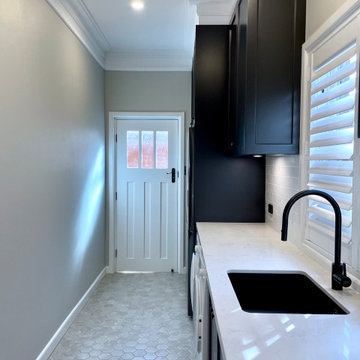
CLASSIC PROVINCIAL
- Custom designed laundry featuring an 'in-house' profile
- Satin polyurethane finish
- 40mm mitred Talostone 'Carrara Classic' benchtops
- White gloss tiled splashback in a 'subway' pattern
- Ornante 'rustic copper' handles and knobs
- Recessed round LED's
- Blum hardware
Sheree Bounassif, Kitchens by Emanuel
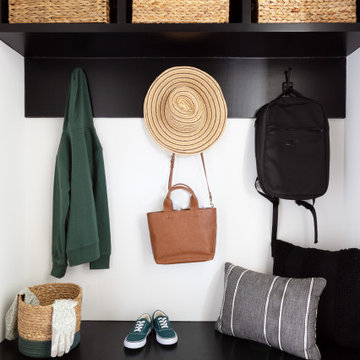
Mudroom Black custom-made storage on either side as you walk in from the Garage to the Entry of the home.
Large midcentury laundry room in Houston with shaker cabinets and black cabinets.
Large midcentury laundry room in Houston with shaker cabinets and black cabinets.
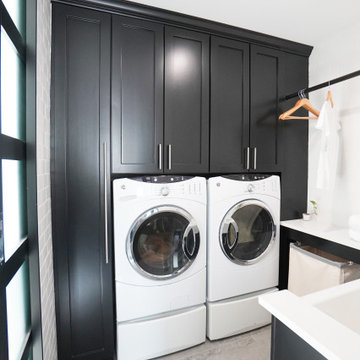
Inspiration for a large contemporary laundry room in Atlanta with flat-panel cabinets, black cabinets, grey walls, porcelain floors and grey floor.

Laundry Room
Inspiration for a large single-wall dedicated laundry room in Other with a drop-in sink, raised-panel cabinets, black cabinets, quartzite benchtops, multi-coloured splashback, metal splashback, white walls, ceramic floors, an integrated washer and dryer, beige floor and white benchtop.
Inspiration for a large single-wall dedicated laundry room in Other with a drop-in sink, raised-panel cabinets, black cabinets, quartzite benchtops, multi-coloured splashback, metal splashback, white walls, ceramic floors, an integrated washer and dryer, beige floor and white benchtop.

LOUD & BOLD
- Custom designed and manufactured kitchen, with a slimline handless detail (shadowline)
- Matte black polyurethane
- Feature nook area with custom floating shelves and recessed strip lighting
- Talostone's 'Super White' used throughout the whole job, splashback, benches and island (80mm thick)
- Blum hardware
Sheree Bounassif, Kitchens by Emanuel
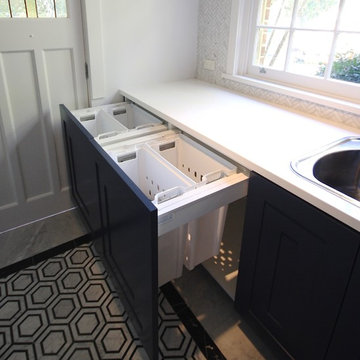
LUXE HOME.
- In house custom profiled black polyurethane doors
- Caesarstone 'Pure White' bench top
- Pull out clothes hampers
- Blum hardware
- Herringbone marble tiled splashback
Sheree Bounassif, Kitchens By Emanuel
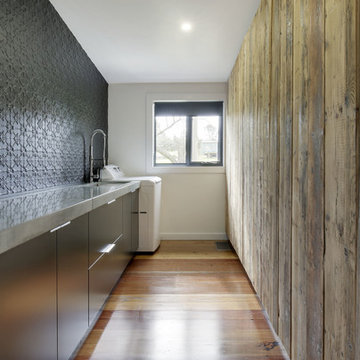
Industrial meets eclectic in this kitchen, pantry and laundry renovation by Dan Kitchens Australia. Many of the industrial features were made and installed by Craig's Workshop, including the reclaimed timber barbacking, the full-height pressed metal splashback and the rustic bar stools.
Photos: Paul Worsley @ Live By The Sea
Laundry Room Design Ideas with Black Cabinets
2