Laundry Room Design Ideas with Black Cabinets
Refine by:
Budget
Sort by:Popular Today
41 - 48 of 48 photos
Item 1 of 3
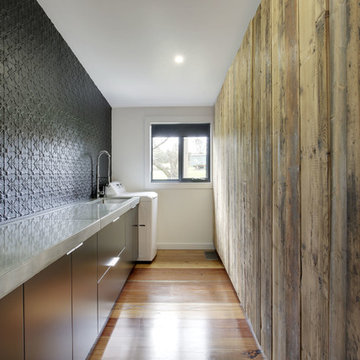
Industrial meets eclectic in this kitchen, pantry and laundry renovation by Dan Kitchens Australia. Many of the industrial features were made and installed by Craig's Workshop, including the reclaimed timber barbacking, the full-height pressed metal splashback and the rustic bar stools.
Photos: Paul Worsley @ Live By The Sea
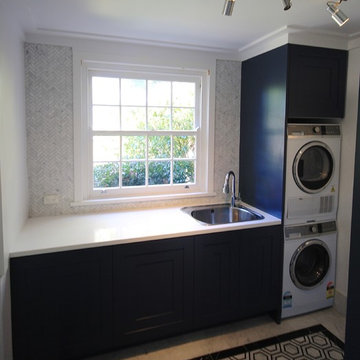
LUXE HOME.
- In house custom profiled black polyurethane doors
- Caesarstone 'Pure White' bench top
- Pull out clothes hampers
- Blum hardware
- Herringbone marble tiled splashback
Sheree Bounassif, Kitchens By Emanuel
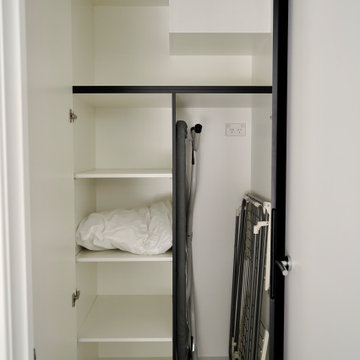
LOUD & BOLD
- Custom designed and manufactured kitchen, with a slimline handless detail (shadowline)
- Matte black polyurethane
- Feature nook area with custom floating shelves and recessed strip lighting
- Talostone's 'Super White' used throughout the whole job, splashback, benches and island (80mm thick)
- Blum hardware
Sheree Bounassif, Kitchens by Emanuel
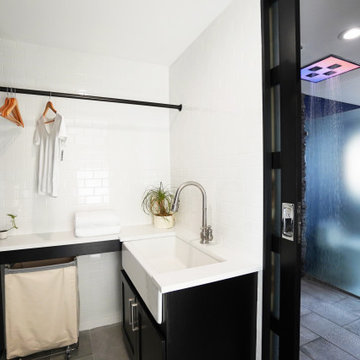
Custom black cabinetry with folding table and custom pocket doors.
Photo of a mid-sized transitional u-shaped dedicated laundry room in Atlanta with a farmhouse sink, beaded inset cabinets, black cabinets, quartz benchtops, white splashback, subway tile splashback, white walls, porcelain floors, a side-by-side washer and dryer, grey floor and white benchtop.
Photo of a mid-sized transitional u-shaped dedicated laundry room in Atlanta with a farmhouse sink, beaded inset cabinets, black cabinets, quartz benchtops, white splashback, subway tile splashback, white walls, porcelain floors, a side-by-side washer and dryer, grey floor and white benchtop.

What we have here is an expansive space perfect for a family of 5. Located in the beautiful village of Tewin, Hertfordshire, this beautiful home had a full renovation from the floor up.
The clients had a vision of creating a spacious, open-plan contemporary kitchen which would be entertaining central and big enough for their family of 5. They booked a showroom appointment and spoke with Alina, one of our expert kitchen designers.
Alina quickly translated the couple’s ideas, taking into consideration the new layout and personal specifications, which in the couple’s own words “Alina nailed the design”. Our Handleless Flat Slab design was selected by the couple with made-to-measure cabinetry that made full use of the room’s ceiling height. All cabinets were hand-painted in Pitch Black by Farrow & Ball and slatted real wood oak veneer cladding with a Pitch Black backdrop was dotted around the design.
All the elements from the range of Neff appliances to décor, blended harmoniously, with no one material or texture standing out and feeling disconnected. The overall effect is that of a contemporary kitchen with lots of light and colour. We are seeing lots more wood being incorporated into the modern home today.
Other features include a breakfast pantry with additional drawers for cereal and a tall single-door pantry, complete with internal drawers and a spice rack. The kitchen island sits in the middle with an L-shape kitchen layout surrounding it.
We also flowed the same design through to the utility.
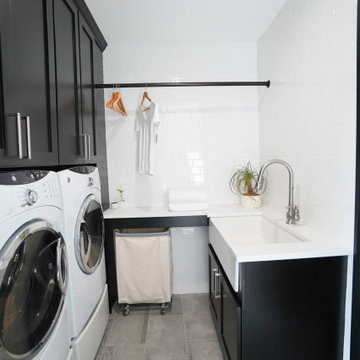
Custom black cabinetry with folding table and custom pocket doors.
Design ideas for a mid-sized transitional u-shaped dedicated laundry room in Atlanta with a farmhouse sink, beaded inset cabinets, black cabinets, quartz benchtops, white splashback, subway tile splashback, white walls, porcelain floors, a side-by-side washer and dryer, grey floor and white benchtop.
Design ideas for a mid-sized transitional u-shaped dedicated laundry room in Atlanta with a farmhouse sink, beaded inset cabinets, black cabinets, quartz benchtops, white splashback, subway tile splashback, white walls, porcelain floors, a side-by-side washer and dryer, grey floor and white benchtop.
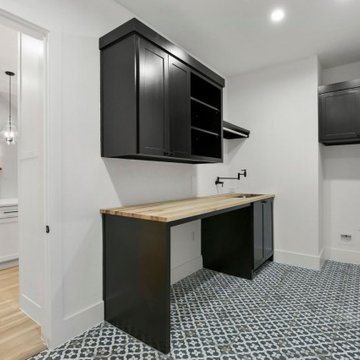
Design ideas for a large contemporary u-shaped utility room in Dallas with an undermount sink, beaded inset cabinets, black cabinets, wood benchtops, white walls, ceramic floors, a side-by-side washer and dryer, multi-coloured floor and yellow benchtop.
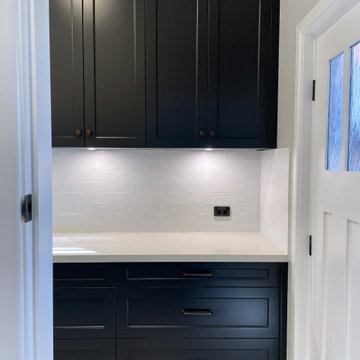
CLASSIC PROVINCIAL
- Custom designed laundry featuring an 'in-house' profile
- Satin polyurethane finish
- 40mm mitred Talostone 'Carrara Classic' benchtops
- White gloss tiled splashback in a 'subway' pattern
- Ornante 'rustic copper' handles and knobs
- Recessed round LED's
- Blum hardware
Sheree Bounassif, Kitchens by Emanuel
Laundry Room Design Ideas with Black Cabinets
3