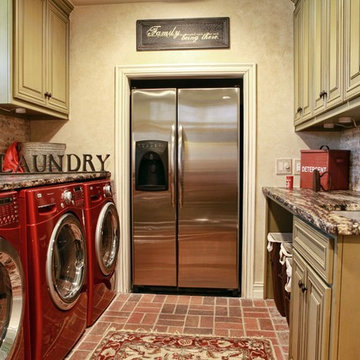Laundry Room Design Ideas with Black Floor and Red Floor
Refine by:
Budget
Sort by:Popular Today
21 - 40 of 1,100 photos
Item 1 of 3

Large beach style u-shaped utility room in Dallas with an undermount sink, shaker cabinets, white cabinets, quartz benchtops, white splashback, ceramic splashback, white walls, porcelain floors, a side-by-side washer and dryer, black floor and black benchtop.

Photo of a mid-sized midcentury single-wall dedicated laundry room in Austin with flat-panel cabinets, white cabinets, quartzite benchtops, yellow splashback, subway tile splashback, white walls, porcelain floors, a side-by-side washer and dryer, black floor and black benchtop.

This is an example of an expansive country laundry room in Charleston with shaker cabinets, dark wood cabinets, wood benchtops, white splashback, subway tile splashback, white walls, porcelain floors, a side-by-side washer and dryer, black floor and white benchtop.
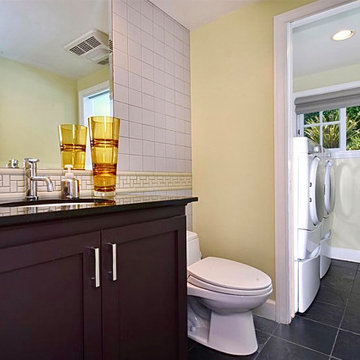
An unusual but sensible decision was made to convert the shower area of the lower floor’s half bath into a laundry room which the house previously lacked. The first half of the original space became the powder room. A pocket door creates a physical and acoustical barrier when needed.
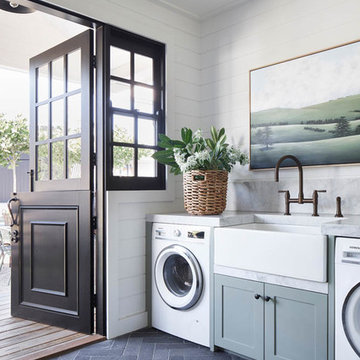
Photo of a transitional single-wall laundry room in Sydney with a farmhouse sink, shaker cabinets, grey cabinets, white walls, a side-by-side washer and dryer, black floor and white benchtop.
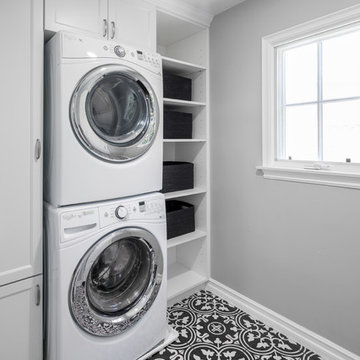
Inspiration for a small transitional laundry room design in Long Beach, CA with decorative porcelain EliteTile Artea
black and white floor, additional shelving and white cabinetry to hide water heater.
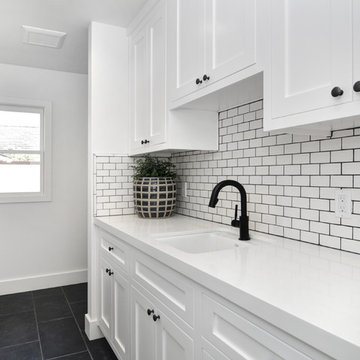
Mid-sized beach style single-wall dedicated laundry room in Orange County with an undermount sink, shaker cabinets, white cabinets, quartz benchtops, white walls, slate floors, black floor and white benchtop.
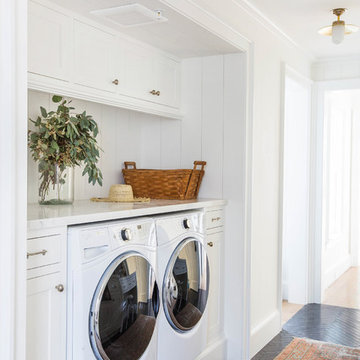
Chambers + Chambers Architects
Amber Interiors
Tessa Neustadt, Photographer
Photo of a country single-wall laundry cupboard in San Francisco with shaker cabinets, white cabinets, marble benchtops, a side-by-side washer and dryer, black floor and white benchtop.
Photo of a country single-wall laundry cupboard in San Francisco with shaker cabinets, white cabinets, marble benchtops, a side-by-side washer and dryer, black floor and white benchtop.
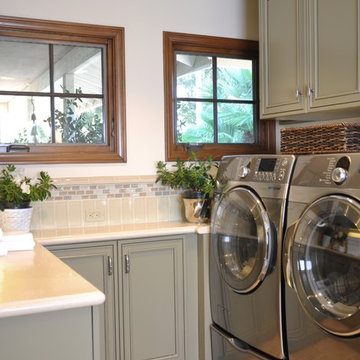
Front-loading Appliances, laundry room side Design Moe Kitchen & Bath
Design ideas for a mid-sized traditional u-shaped laundry room in San Diego with an undermount sink, recessed-panel cabinets, grey cabinets, limestone benchtops, white walls, travertine floors, a side-by-side washer and dryer and red floor.
Design ideas for a mid-sized traditional u-shaped laundry room in San Diego with an undermount sink, recessed-panel cabinets, grey cabinets, limestone benchtops, white walls, travertine floors, a side-by-side washer and dryer and red floor.
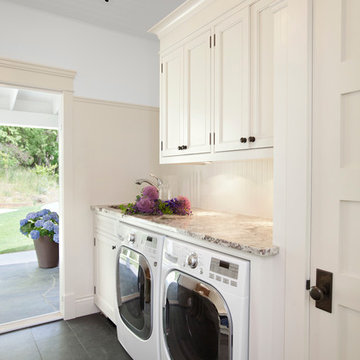
Laundry & Mudroom Entry.
Ema Peter Photography
www.emapeter.com
This is an example of a traditional laundry room in Vancouver with recessed-panel cabinets, beige cabinets, a side-by-side washer and dryer, black floor and beige benchtop.
This is an example of a traditional laundry room in Vancouver with recessed-panel cabinets, beige cabinets, a side-by-side washer and dryer, black floor and beige benchtop.

Laundry Room with open shelving
Design ideas for a small modern single-wall utility room in Cleveland with a drop-in sink, shaker cabinets, white cabinets, white walls, vinyl floors, a side-by-side washer and dryer and black floor.
Design ideas for a small modern single-wall utility room in Cleveland with a drop-in sink, shaker cabinets, white cabinets, white walls, vinyl floors, a side-by-side washer and dryer and black floor.
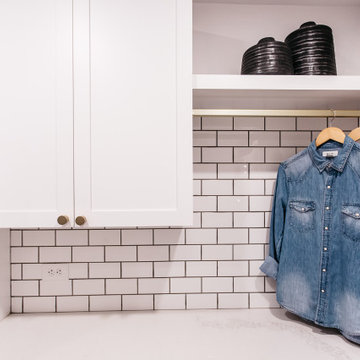
Essentials for a functional laundry room include hanging space and counters for folding.
Photo of a small midcentury l-shaped dedicated laundry room in Philadelphia with shaker cabinets, white cabinets, quartz benchtops, white splashback, subway tile splashback, white walls, porcelain floors, a stacked washer and dryer, black floor and white benchtop.
Photo of a small midcentury l-shaped dedicated laundry room in Philadelphia with shaker cabinets, white cabinets, quartz benchtops, white splashback, subway tile splashback, white walls, porcelain floors, a stacked washer and dryer, black floor and white benchtop.
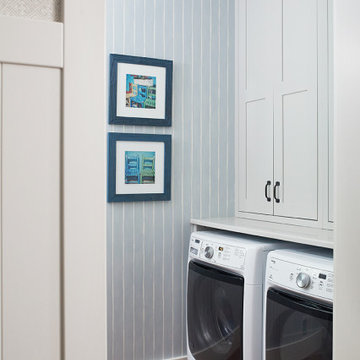
This cozy lake cottage skillfully incorporates a number of features that would normally be restricted to a larger home design. A glance of the exterior reveals a simple story and a half gable running the length of the home, enveloping the majority of the interior spaces. To the rear, a pair of gables with copper roofing flanks a covered dining area and screened porch. Inside, a linear foyer reveals a generous staircase with cascading landing.
Further back, a centrally placed kitchen is connected to all of the other main level entertaining spaces through expansive cased openings. A private study serves as the perfect buffer between the homes master suite and living room. Despite its small footprint, the master suite manages to incorporate several closets, built-ins, and adjacent master bath complete with a soaker tub flanked by separate enclosures for a shower and water closet.
Upstairs, a generous double vanity bathroom is shared by a bunkroom, exercise space, and private bedroom. The bunkroom is configured to provide sleeping accommodations for up to 4 people. The rear-facing exercise has great views of the lake through a set of windows that overlook the copper roof of the screened porch below.
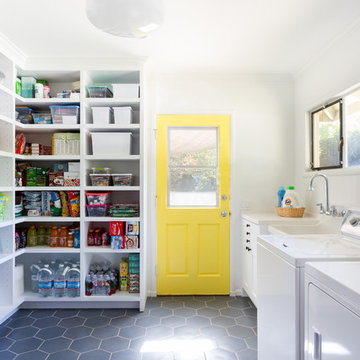
Inspiration for a mid-sized traditional u-shaped utility room in Los Angeles with an utility sink, shaker cabinets, white cabinets, quartzite benchtops, white walls, ceramic floors, a side-by-side washer and dryer, black floor and white benchtop.
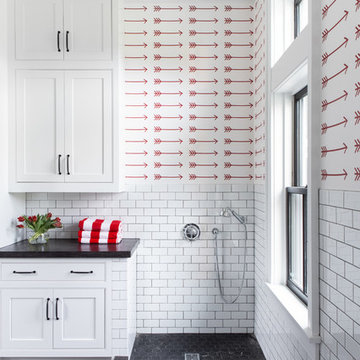
Architectural advisement, Interior Design, Custom Furniture Design & Art Curation by Chango & Co.
Architecture by Crisp Architects
Construction by Structure Works Inc.
Photography by Sarah Elliott
See the feature in Domino Magazine
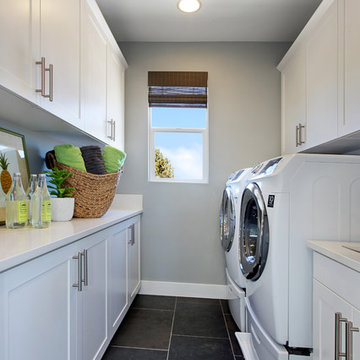
Transitional galley laundry room in Orange County with shaker cabinets, white cabinets, grey walls, a side-by-side washer and dryer, black floor and white benchtop.
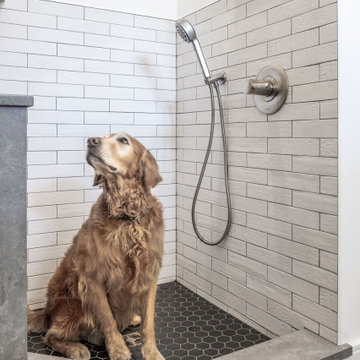
Dog in the built-in pet wash station in the laundry room.
Photo of a modern utility room in Baltimore with beige splashback, matchstick tile splashback, white walls and black floor.
Photo of a modern utility room in Baltimore with beige splashback, matchstick tile splashback, white walls and black floor.

This contemporary compact laundry room packs a lot of punch and personality. With it's gold fixtures and hardware adding some glitz, the grey cabinetry, industrial floors and patterned backsplash tile brings interest to this small space. Fully loaded with hanging racks, large accommodating sink, vacuum/ironing board storage & laundry shoot, this laundry room is not only stylish but function forward.
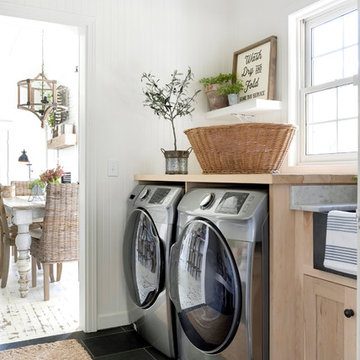
Inspiration for a country laundry room in Minneapolis with shaker cabinets, light wood cabinets, wood benchtops, white walls, a side-by-side washer and dryer, black floor and beige benchtop.
Laundry Room Design Ideas with Black Floor and Red Floor
2
