Laundry Room Design Ideas with Black Floor and Turquoise Floor
Refine by:
Budget
Sort by:Popular Today
141 - 160 of 999 photos
Item 1 of 3
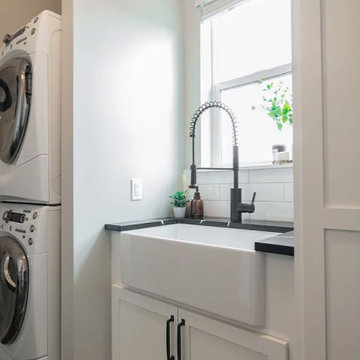
Alongside Tschida Construction and Pro Design Custom Cabinetry, we upgraded a new build to maximum function and magazine worthy style. Changing swinging doors to pocket, stacking laundry units, and doing closed cabinetry options really made the space seem as though it doubled.

Upstairs laundry room with custom cabinetry, floating shelves, and decorative hexagon tile.
Mid-sized contemporary single-wall dedicated laundry room in Orange County with a side-by-side washer and dryer, a drop-in sink, flat-panel cabinets, grey cabinets, quartz benchtops, beige walls, porcelain floors, black floor and grey benchtop.
Mid-sized contemporary single-wall dedicated laundry room in Orange County with a side-by-side washer and dryer, a drop-in sink, flat-panel cabinets, grey cabinets, quartz benchtops, beige walls, porcelain floors, black floor and grey benchtop.
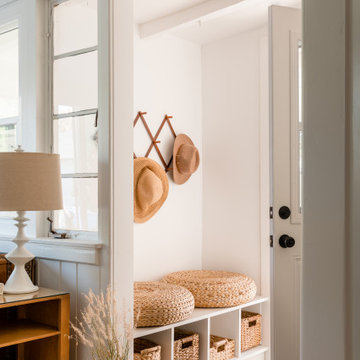
Those mudroom floor tiles give us life. In an otherwise natural and soft colored environment, these dark, uniquely arranged tiles pack a bold punch.
Photo of a beach style utility room in Sacramento with white walls, ceramic floors and black floor.
Photo of a beach style utility room in Sacramento with white walls, ceramic floors and black floor.
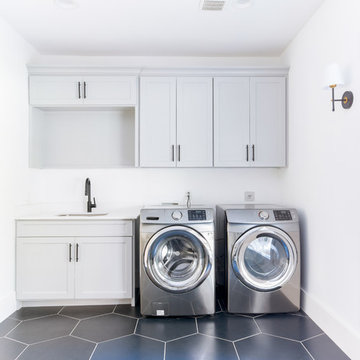
This is an example of an expansive contemporary utility room in Dallas with a farmhouse sink, shaker cabinets, grey cabinets, quartz benchtops, white walls, ceramic floors, a side-by-side washer and dryer, black floor and white benchtop.

Transitional galley utility room in Milwaukee with recessed-panel cabinets, white cabinets, wood benchtops, grey walls, a side-by-side washer and dryer and black floor.
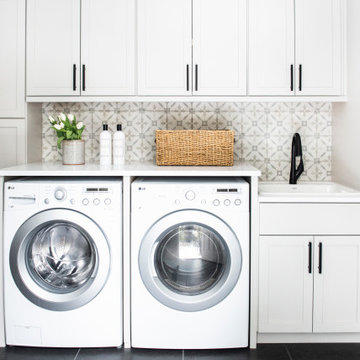
Transitional single-wall dedicated laundry room in Boston with a drop-in sink, shaker cabinets, white cabinets, grey walls, a side-by-side washer and dryer, black floor and white benchtop.

Small transitional single-wall dedicated laundry room in Detroit with an undermount sink, shaker cabinets, white cabinets, quartz benchtops, white splashback, subway tile splashback, multi-coloured walls, porcelain floors, a side-by-side washer and dryer, black floor, white benchtop and wallpaper.
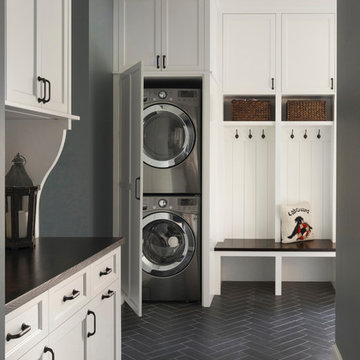
Beach style utility room in Minneapolis with shaker cabinets, white cabinets, wood benchtops, grey walls, a stacked washer and dryer and black floor.
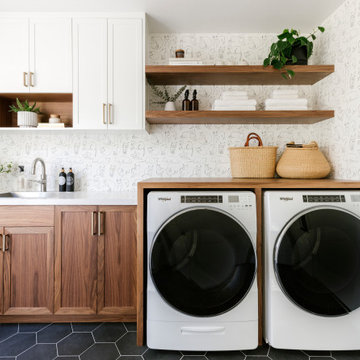
This home was a blend of modern and traditional, mixed finishes, classic subway tiles, and ceramic light fixtures. The kitchen was kept bright and airy with high-end appliances for the avid cook and homeschooling mother. As an animal loving family and owner of two furry creatures, we added a little whimsy with cat wallpaper in their laundry room.

Design ideas for a mid-sized transitional single-wall utility room in Atlanta with a farmhouse sink, raised-panel cabinets, white cabinets, wood benchtops, white splashback, brick splashback, white walls, ceramic floors, a stacked washer and dryer and black floor.
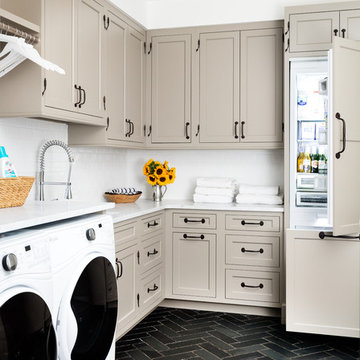
This laundry room offers so much more then just cleaning. Thermador fridges and a substantial amount of storage makes it easy to store items. The gray cabinets with the slate herringbone floors makes this laundry room a one of kind. Space planning and cabinetry: Jennifer Howard, JWH Construction: JWH Construction Management Photography: Tim Lenz.
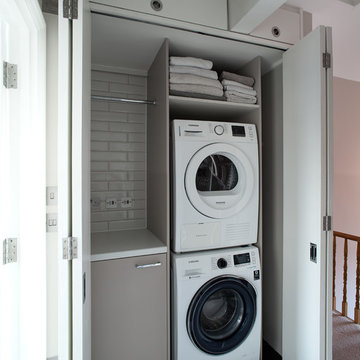
Peter Landers
Small contemporary single-wall laundry cupboard in London with flat-panel cabinets, brown cabinets, a stacked washer and dryer, black floor and white benchtop.
Small contemporary single-wall laundry cupboard in London with flat-panel cabinets, brown cabinets, a stacked washer and dryer, black floor and white benchtop.
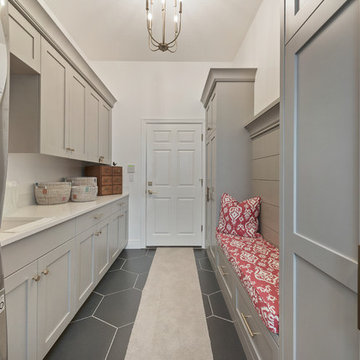
FX House Tours
Mid-sized country single-wall utility room in Salt Lake City with shaker cabinets, grey cabinets, quartzite benchtops, ceramic floors, a stacked washer and dryer, black floor, beige benchtop, an undermount sink and white walls.
Mid-sized country single-wall utility room in Salt Lake City with shaker cabinets, grey cabinets, quartzite benchtops, ceramic floors, a stacked washer and dryer, black floor, beige benchtop, an undermount sink and white walls.
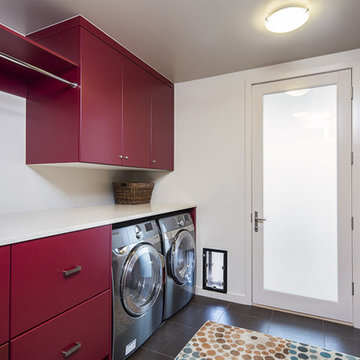
Andrew Pogue
Photo of a mid-sized modern galley dedicated laundry room in Denver with flat-panel cabinets, red cabinets, white walls, a side-by-side washer and dryer, solid surface benchtops, porcelain floors and black floor.
Photo of a mid-sized modern galley dedicated laundry room in Denver with flat-panel cabinets, red cabinets, white walls, a side-by-side washer and dryer, solid surface benchtops, porcelain floors and black floor.

This contemporary compact laundry room packs a lot of punch and personality. With it's gold fixtures and hardware adding some glitz, the grey cabinetry, industrial floors and patterned backsplash tile brings interest to this small space. Fully loaded with hanging racks, large accommodating sink, vacuum/ironing board storage & laundry shoot, this laundry room is not only stylish but function forward.
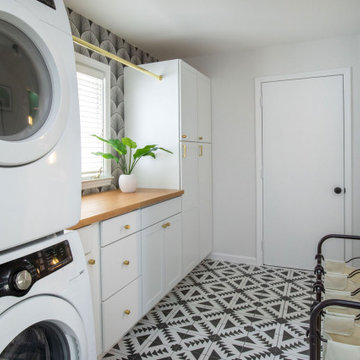
Photo of a mid-sized transitional galley dedicated laundry room in Indianapolis with shaker cabinets, white cabinets, wood benchtops, white walls, ceramic floors, a stacked washer and dryer, black floor and beige benchtop.
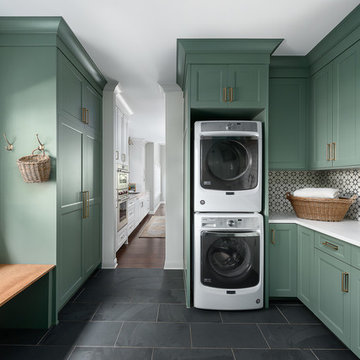
Transitional laundry room with a mudroom included in it. The stackable washer and dryer allowed for there to be a large closet for cleaning supplies with an outlet in it for the electric broom. The clean white counters allow the tile and cabinet color to stand out and be the showpiece in the room!
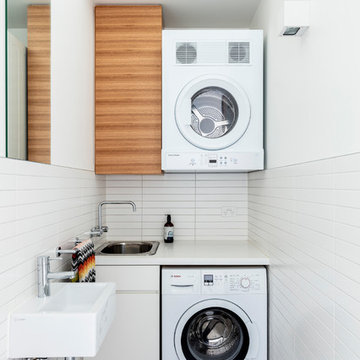
Tad Ferguson
Inspiration for a mid-sized contemporary single-wall laundry room in Sydney with flat-panel cabinets, medium wood cabinets, white walls, a stacked washer and dryer, black floor and white benchtop.
Inspiration for a mid-sized contemporary single-wall laundry room in Sydney with flat-panel cabinets, medium wood cabinets, white walls, a stacked washer and dryer, black floor and white benchtop.
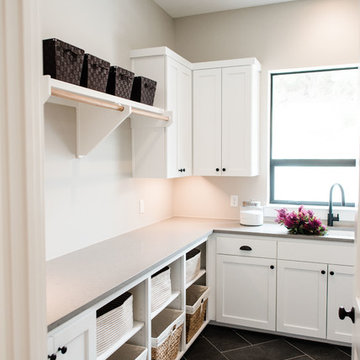
Madeline Harper Photography
Inspiration for a mid-sized transitional l-shaped utility room in Austin with an undermount sink, shaker cabinets, white cabinets, quartzite benchtops, grey walls, slate floors, a side-by-side washer and dryer, black floor and grey benchtop.
Inspiration for a mid-sized transitional l-shaped utility room in Austin with an undermount sink, shaker cabinets, white cabinets, quartzite benchtops, grey walls, slate floors, a side-by-side washer and dryer, black floor and grey benchtop.
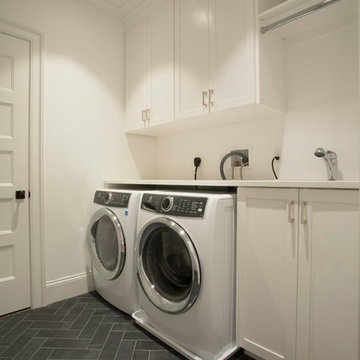
Mid-sized modern single-wall dedicated laundry room in New York with an undermount sink, shaker cabinets, white cabinets, quartz benchtops, white walls, vinyl floors, a side-by-side washer and dryer, black floor and white benchtop.
Laundry Room Design Ideas with Black Floor and Turquoise Floor
8