Laundry Room Design Ideas with Black Floor and White Benchtop
Refine by:
Budget
Sort by:Popular Today
81 - 100 of 313 photos
Item 1 of 3
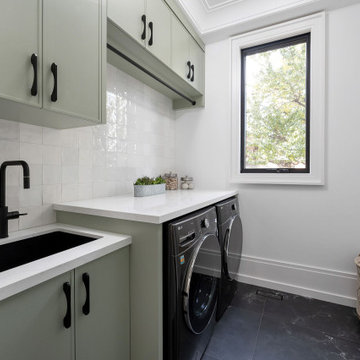
New Age Design
Inspiration for a mid-sized transitional galley dedicated laundry room in Toronto with an undermount sink, recessed-panel cabinets, grey cabinets, quartz benchtops, white splashback, ceramic splashback, white walls, porcelain floors, a side-by-side washer and dryer, black floor and white benchtop.
Inspiration for a mid-sized transitional galley dedicated laundry room in Toronto with an undermount sink, recessed-panel cabinets, grey cabinets, quartz benchtops, white splashback, ceramic splashback, white walls, porcelain floors, a side-by-side washer and dryer, black floor and white benchtop.
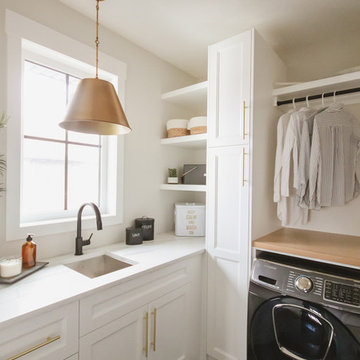
Photo of a transitional l-shaped laundry room in Other with an undermount sink, recessed-panel cabinets, white cabinets, white walls, a side-by-side washer and dryer, black floor and white benchtop.
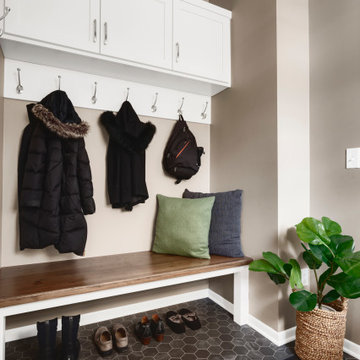
This family with young boys needed help with their cramped and crowded Laundry/Mudroom.
By removing a shallow depth pantry closet in the Kitchen, we gained square footage in the Laundry Room to add a bench for setting backpacks on and cabinetry above for storage of outerwear. Coat hooks make hanging jackets and coats up easy for the kids. Luxury vinyl flooring that looks like tile was installed for its durability and comfort to stand on.
On the opposite wall, a countertop was installed over the washer and dryer for folding clothes, but it also comes in handy when the family is entertaining, since it’s adjacent to the Kitchen. A tall cabinet and floating shelf above the washer and dryer add additional storage and completes the look of the room. A pocket door replaces a swinging door that hindered traffic flow through this room to the garage, which is their primary entry into the home.
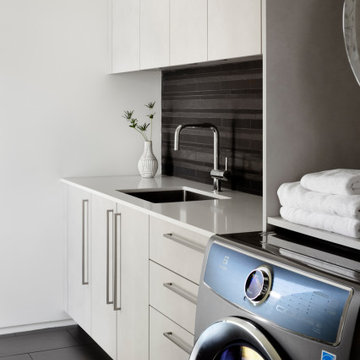
The laundry room is adorned in Ash Resin Melamine Snaidero CODE cabinetry. Photographer: Jennifer Hughes, Photographer LLC
Modern laundry room in DC Metro with an undermount sink, flat-panel cabinets, grey cabinets, black walls, a side-by-side washer and dryer, black floor and white benchtop.
Modern laundry room in DC Metro with an undermount sink, flat-panel cabinets, grey cabinets, black walls, a side-by-side washer and dryer, black floor and white benchtop.
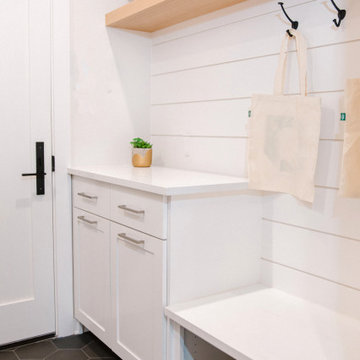
Depending on your kitchen layout, island sinks can save you space and functionality. One of the main reasons for the main sink in the island is how much time you spend at the sink. If you tend to socialize more in the kitchen while doing tasks, island sinks may be for you! Since this was a family home reno project, a ton of interaction will take place in this area! We made sure to create an inviting space along with Etch Design Group.
There was a full gut of the kitchen. This included all cabinetry, countertops, and backsplash. The main focus in this kitchen part of the reno was moving the sink location from the wall to the newly installed island. The new layout included new cabinets painted a beautiful shade of timeless white, on top of those polished Statuario quartz countertops with light veining were installed. These new custom cabinets were customized to the homeowners' specifications for her kitchenware items.
Electrically, we installed 6 new LED recessed canned lights and added new outlets to the island to add more lighting in the home.
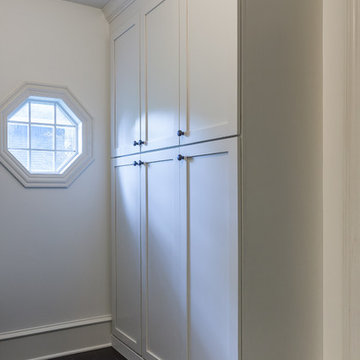
Elizabeth Steiner Photography
Inspiration for a large transitional utility room in Chicago with an undermount sink, shaker cabinets, white cabinets, quartz benchtops, white walls, ceramic floors, a side-by-side washer and dryer, black floor and white benchtop.
Inspiration for a large transitional utility room in Chicago with an undermount sink, shaker cabinets, white cabinets, quartz benchtops, white walls, ceramic floors, a side-by-side washer and dryer, black floor and white benchtop.
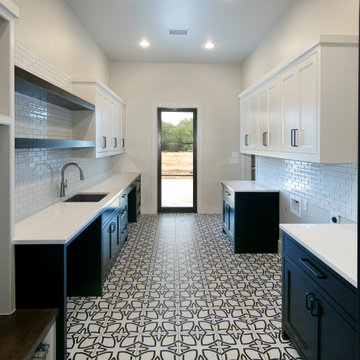
This is an example of a large transitional galley dedicated laundry room in Dallas with an undermount sink, shaker cabinets, black cabinets, quartz benchtops, white splashback, subway tile splashback, white walls, ceramic floors, a side-by-side washer and dryer, black floor and white benchtop.
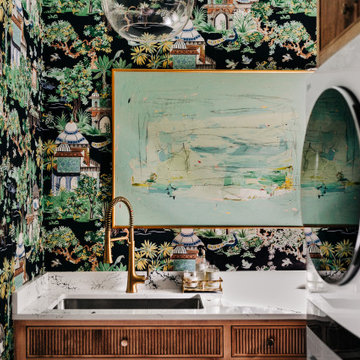
Design ideas for a mid-sized eclectic u-shaped dedicated laundry room in Other with an undermount sink, medium wood cabinets, quartz benchtops, white splashback, engineered quartz splashback, multi-coloured walls, ceramic floors, a stacked washer and dryer, black floor, white benchtop and wallpaper.
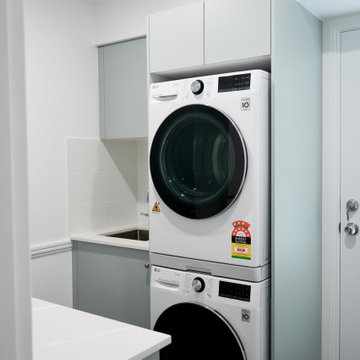
REFINED HAMPTONS
- Custom designed & manufactured cabinetry in a lamiwood material by Laminex
- Caesarstone 'Snow' installed on the benchtops
- Large white subway tiles splashback
- Brushed nickel hardware
- Blum hardware
Sheree Bounassif, Kitchens by Emanuel
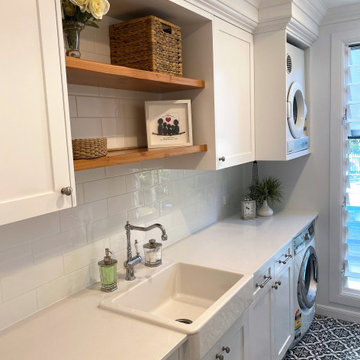
This gorgeous Hamptons inspired laundry has been transformed into a well designed functional room. Complete with 2pac shaker cabinetry, Casesarstone benchtop, floor to wall linen cabinetry and storage, folding ironing board concealed in a pull out drawer, butler's sink and traditional tap, timber floating shelving with striking black and white encaustic floor tiles.
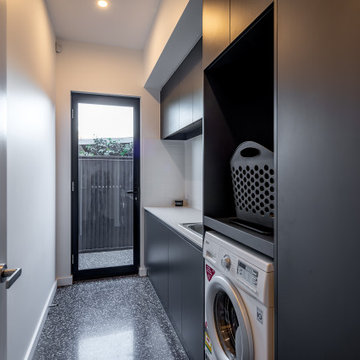
Design ideas for a small modern single-wall dedicated laundry room in Adelaide with a drop-in sink, flat-panel cabinets, black cabinets, white splashback, white walls, concrete floors, an integrated washer and dryer, black floor and white benchtop.

Photo of a mid-sized transitional galley laundry room in Atlanta with an undermount sink, shaker cabinets, light wood cabinets, quartzite benchtops, white splashback, subway tile splashback, white walls, porcelain floors, a side-by-side washer and dryer, black floor and white benchtop.
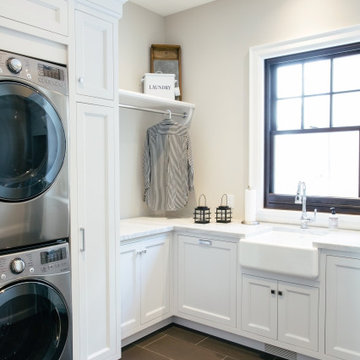
This is an example of a large traditional u-shaped dedicated laundry room in Toronto with a farmhouse sink, recessed-panel cabinets, white cabinets, marble benchtops, beige walls, brick floors, a stacked washer and dryer, black floor and white benchtop.
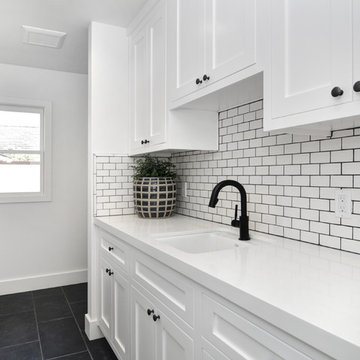
Mid-sized beach style single-wall dedicated laundry room in Orange County with an undermount sink, shaker cabinets, white cabinets, quartz benchtops, white walls, slate floors, black floor and white benchtop.
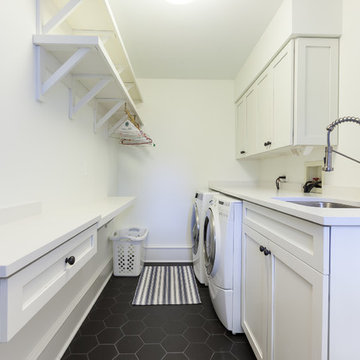
Elizabeth Steiner Photography
Design ideas for a large transitional utility room in Chicago with an undermount sink, shaker cabinets, white cabinets, quartz benchtops, white walls, ceramic floors, a side-by-side washer and dryer, black floor and white benchtop.
Design ideas for a large transitional utility room in Chicago with an undermount sink, shaker cabinets, white cabinets, quartz benchtops, white walls, ceramic floors, a side-by-side washer and dryer, black floor and white benchtop.

Design ideas for a large transitional galley dedicated laundry room in Other with a single-bowl sink, flat-panel cabinets, white cabinets, quartz benchtops, white splashback, porcelain splashback, white walls, slate floors, a stacked washer and dryer, black floor and white benchtop.
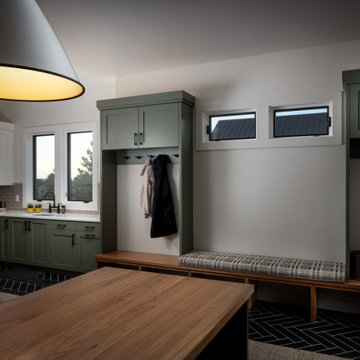
Mud room, hobby space, home office AND laundry room, this spacious and creatively-clad room does it all! Herringbone tile floors and a custom 18-foot carpet tile runner allow for easy clean up when dogs and grandkids come in from rowdy play and there is plenty of storage for absolutely everything. Photography by Chris Murray Productions

Charcoal grey laundry room with concealed washer and dryer once could easily mistake this laundry as a butlers pantry. Looks too good to close the doors.
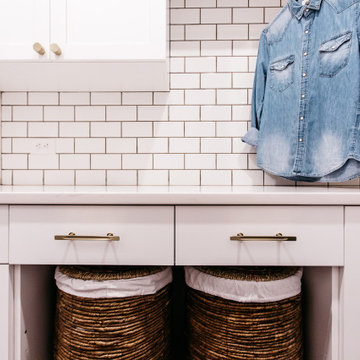
A cubby made specifically to neatly tuck away the hampers. Out of sight -- out of mind.
Photo of a small midcentury l-shaped dedicated laundry room in Philadelphia with shaker cabinets, white cabinets, quartz benchtops, white splashback, subway tile splashback, white walls, porcelain floors, a stacked washer and dryer, black floor and white benchtop.
Photo of a small midcentury l-shaped dedicated laundry room in Philadelphia with shaker cabinets, white cabinets, quartz benchtops, white splashback, subway tile splashback, white walls, porcelain floors, a stacked washer and dryer, black floor and white benchtop.
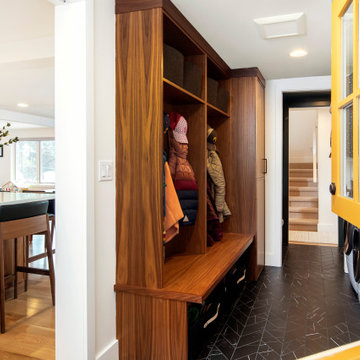
The new mudroom/laundry room has storage for coats, hats, bags, and shoes, with a bench and baskets on the shelf above. New side-by-side washer and dryer with a convenient countertop for folding. Upper cabinets for detergent storage, and a rod installed at ceiling height for hanging garments to dry.
Laundry Room Design Ideas with Black Floor and White Benchtop
5