All Cabinet Styles Laundry Room Design Ideas with Black Floor
Refine by:
Budget
Sort by:Popular Today
101 - 120 of 834 photos
Item 1 of 3
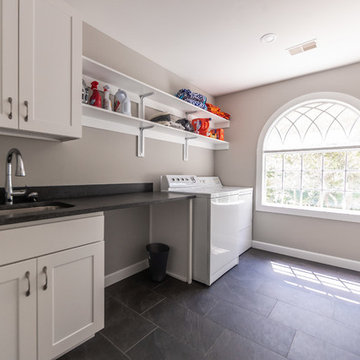
Removed giant soaker tub from upstairs bathroom and transformed into a functional laundry room on the same floor as the bedrooms.
This is an example of a mid-sized traditional single-wall dedicated laundry room in Baltimore with an undermount sink, shaker cabinets, white cabinets, solid surface benchtops, grey walls, slate floors, a side-by-side washer and dryer, black floor and black benchtop.
This is an example of a mid-sized traditional single-wall dedicated laundry room in Baltimore with an undermount sink, shaker cabinets, white cabinets, solid surface benchtops, grey walls, slate floors, a side-by-side washer and dryer, black floor and black benchtop.
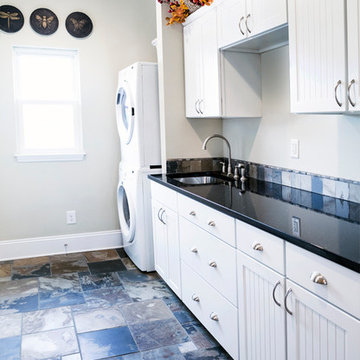
This spacious laundry room/mudroom is conveniently located adjacent to the kitchen.
Inspiration for a mid-sized contemporary single-wall utility room in Columbus with white cabinets, beige walls, slate floors, a stacked washer and dryer, black floor, black benchtop, recessed-panel cabinets and an undermount sink.
Inspiration for a mid-sized contemporary single-wall utility room in Columbus with white cabinets, beige walls, slate floors, a stacked washer and dryer, black floor, black benchtop, recessed-panel cabinets and an undermount sink.
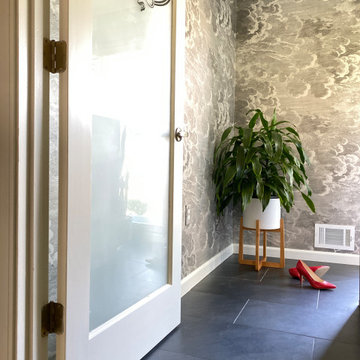
Inspiration for a small eclectic dedicated laundry room in Atlanta with flat-panel cabinets, white cabinets, laminate benchtops, ceramic floors, a side-by-side washer and dryer, black floor and grey benchtop.
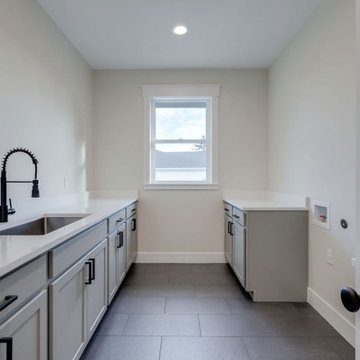
Large galley laundry room in Portland with an undermount sink, shaker cabinets, grey cabinets, quartzite benchtops, white walls, black floor and white benchtop.
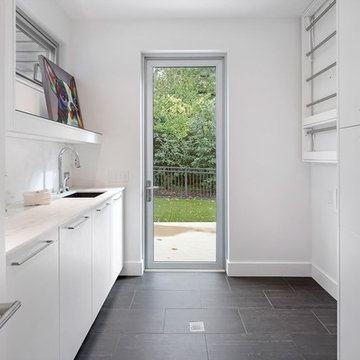
View of the Laundry Room with door to pet run beyond.
Design ideas for a large galley laundry room in St Louis with an undermount sink, flat-panel cabinets, white cabinets, marble benchtops, white walls, porcelain floors, a side-by-side washer and dryer and black floor.
Design ideas for a large galley laundry room in St Louis with an undermount sink, flat-panel cabinets, white cabinets, marble benchtops, white walls, porcelain floors, a side-by-side washer and dryer and black floor.
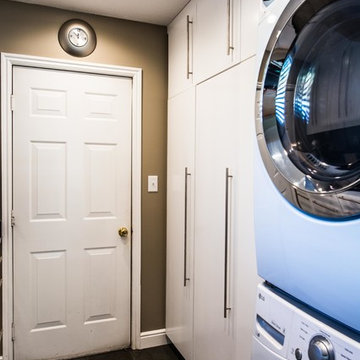
Design ideas for a mid-sized contemporary single-wall laundry room in Salt Lake City with flat-panel cabinets, white cabinets, solid surface benchtops, slate floors and black floor.

Photo of a large beach style u-shaped utility room in Dallas with an undermount sink, shaker cabinets, white cabinets, quartz benchtops, white splashback, ceramic splashback, white walls, porcelain floors, a side-by-side washer and dryer, black floor and black benchtop.
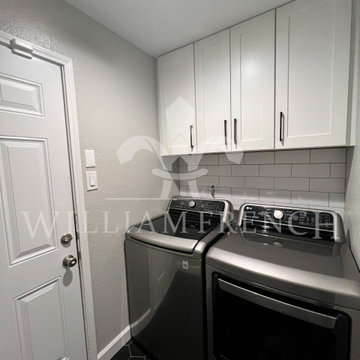
This is an example of a small modern single-wall dedicated laundry room in Dallas with shaker cabinets, white cabinets, white splashback, subway tile splashback, grey walls, porcelain floors, a side-by-side washer and dryer and black floor.
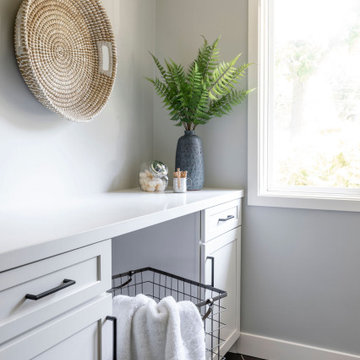
Beach style laundry room in San Francisco with shaker cabinets, white cabinets, quartz benchtops, ceramic floors, black floor and white benchtop.
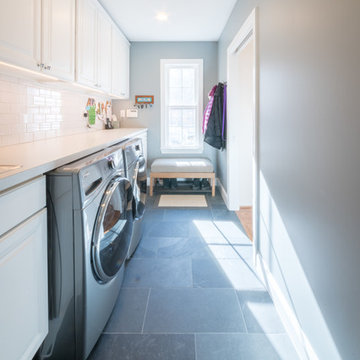
Mid-sized transitional single-wall dedicated laundry room in DC Metro with an undermount sink, raised-panel cabinets, white cabinets, laminate benchtops, green walls, ceramic floors, a side-by-side washer and dryer and black floor.
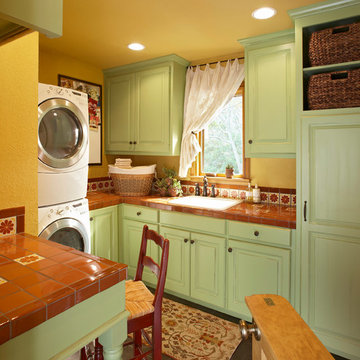
Small traditional u-shaped dedicated laundry room in Los Angeles with raised-panel cabinets, green cabinets, tile benchtops, multi-coloured splashback, yellow walls, a drop-in sink, porcelain floors, a stacked washer and dryer, black floor and red benchtop.
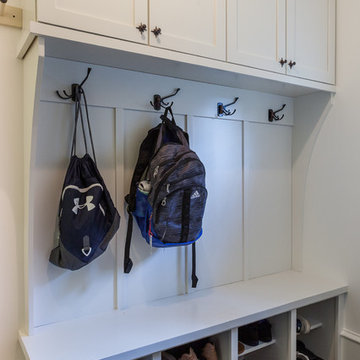
Elizabeth Steiner Photography
Photo of a large transitional utility room in Chicago with an undermount sink, shaker cabinets, white cabinets, quartz benchtops, white walls, ceramic floors, a side-by-side washer and dryer, black floor and white benchtop.
Photo of a large transitional utility room in Chicago with an undermount sink, shaker cabinets, white cabinets, quartz benchtops, white walls, ceramic floors, a side-by-side washer and dryer, black floor and white benchtop.
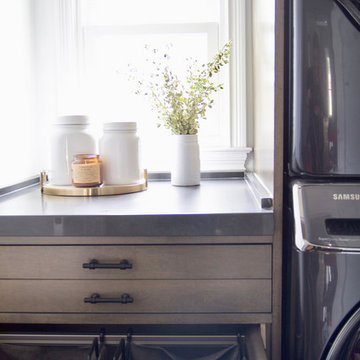
A lux, contemporary Bellevue home remodel design with custom built-in, pull-out hamper and folding shelf in the laundry room. Interior Design & Photography: design by Christina Perry
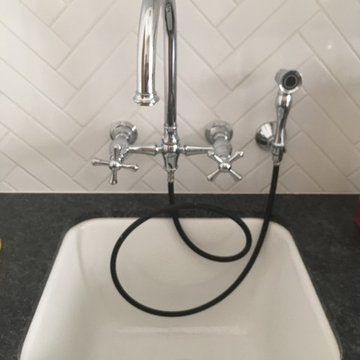
Design ideas for a mid-sized transitional galley utility room in Orange County with an undermount sink, flat-panel cabinets, white cabinets, limestone benchtops, white walls, limestone floors, a side-by-side washer and dryer, black floor and black benchtop.

Custom storage in both the island and storage lockers makes organization a snap!
Inspiration for a large contemporary u-shaped utility room in Indianapolis with an utility sink, recessed-panel cabinets, medium wood cabinets, quartz benchtops, beige walls, porcelain floors, a stacked washer and dryer, black floor and beige benchtop.
Inspiration for a large contemporary u-shaped utility room in Indianapolis with an utility sink, recessed-panel cabinets, medium wood cabinets, quartz benchtops, beige walls, porcelain floors, a stacked washer and dryer, black floor and beige benchtop.
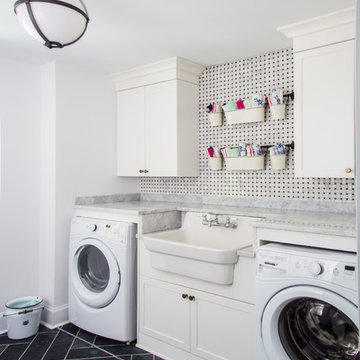
Photo of a mid-sized transitional single-wall dedicated laundry room in Toronto with a farmhouse sink, shaker cabinets, white cabinets, quartz benchtops, white walls, porcelain floors, a side-by-side washer and dryer and black floor.

Small and compact laundry room remodel in Bellevue, Washington.
This is an example of a small transitional dedicated laundry room in Seattle with an utility sink, flat-panel cabinets, grey cabinets, beige splashback, ceramic splashback, white walls, porcelain floors, a stacked washer and dryer and black floor.
This is an example of a small transitional dedicated laundry room in Seattle with an utility sink, flat-panel cabinets, grey cabinets, beige splashback, ceramic splashback, white walls, porcelain floors, a stacked washer and dryer and black floor.

This is an example of a large transitional galley dedicated laundry room in Other with a single-bowl sink, flat-panel cabinets, white cabinets, quartz benchtops, white splashback, porcelain splashback, white walls, slate floors, a stacked washer and dryer, black floor and white benchtop.
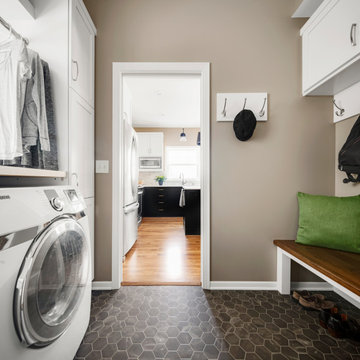
This family with young boys needed help with their cramped and crowded Laundry/Mudroom.
By removing a shallow depth pantry closet in the Kitchen, we gained square footage in the Laundry Room to add a bench for setting backpacks on and cabinetry above for storage of outerwear. Coat hooks make hanging jackets and coats up easy for the kids. Luxury vinyl flooring that looks like tile was installed for its durability and comfort to stand on.
On the opposite wall, a countertop was installed over the washer and dryer for folding clothes, but it also comes in handy when the family is entertaining, since it’s adjacent to the Kitchen. A tall cabinet and floating shelf above the washer and dryer add additional storage and completes the look of the room. A pocket door replaces a swinging door that hindered traffic flow through this room to the garage, which is their primary entry into the home.
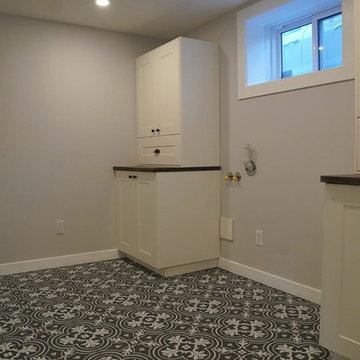
The integrated laundry room / bathroom give it the open space, providing a lot of room to add a folding station, drying station and more.
the style is a rustic / farmhouse look and feel
All Cabinet Styles Laundry Room Design Ideas with Black Floor
6