Laundry Room Design Ideas with Black Floor
Refine by:
Budget
Sort by:Popular Today
1 - 20 of 61 photos
Item 1 of 3

Inspiration for a small country galley dedicated laundry room in Los Angeles with quartz benchtops, porcelain floors, a side-by-side washer and dryer, black floor, white benchtop, an undermount sink, flat-panel cabinets, black cabinets, white walls and wallpaper.

This is an example of a large transitional single-wall dedicated laundry room in Dallas with a drop-in sink, shaker cabinets, blue cabinets, granite benchtops, white walls, ceramic floors, a side-by-side washer and dryer, black floor and black benchtop.
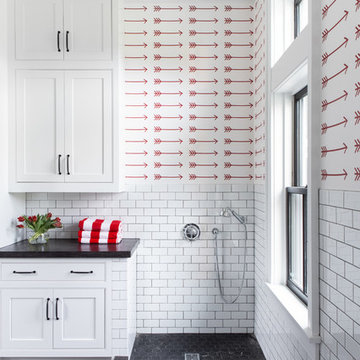
Architectural advisement, Interior Design, Custom Furniture Design & Art Curation by Chango & Co.
Architecture by Crisp Architects
Construction by Structure Works Inc.
Photography by Sarah Elliott
See the feature in Domino Magazine
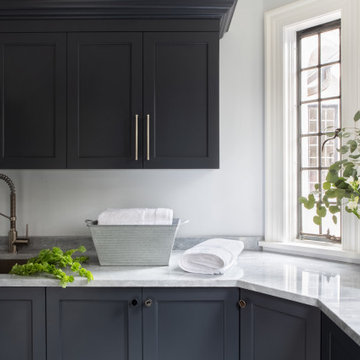
This is an example of an expansive transitional laundry room in New York with ceramic floors and black floor.

This laundry rom has a vintage farmhouse sink that was originally here at this house before the remodel. Open shelving for all the decor. Ceramic mosaic subway tiles as backsplash, leathered black quartz countertops, and gray shaker cabinets.

Inspiration for a mid-sized eclectic u-shaped dedicated laundry room in Other with an undermount sink, medium wood cabinets, quartz benchtops, white splashback, engineered quartz splashback, multi-coloured walls, ceramic floors, a stacked washer and dryer, black floor, white benchtop and wallpaper.

Black and white checkerboard flooring on the diagonal with lavender walls.
Design ideas for a mid-sized traditional u-shaped dedicated laundry room in San Francisco with an undermount sink, shaker cabinets, white cabinets, quartz benchtops, purple walls, ceramic floors, a stacked washer and dryer and black floor.
Design ideas for a mid-sized traditional u-shaped dedicated laundry room in San Francisco with an undermount sink, shaker cabinets, white cabinets, quartz benchtops, purple walls, ceramic floors, a stacked washer and dryer and black floor.

Upstairs laundry room with custom cabinetry, floating shelves, and decorative hexagon tile.
Mid-sized contemporary single-wall dedicated laundry room in Orange County with a side-by-side washer and dryer, a drop-in sink, flat-panel cabinets, grey cabinets, quartz benchtops, beige walls, porcelain floors, black floor and grey benchtop.
Mid-sized contemporary single-wall dedicated laundry room in Orange County with a side-by-side washer and dryer, a drop-in sink, flat-panel cabinets, grey cabinets, quartz benchtops, beige walls, porcelain floors, black floor and grey benchtop.

Design ideas for a large contemporary laundry room in San Francisco with an undermount sink, multi-coloured splashback, a stacked washer and dryer, white benchtop, flat-panel cabinets, turquoise cabinets, quartz benchtops, cement tile splashback, white walls, porcelain floors and black floor.
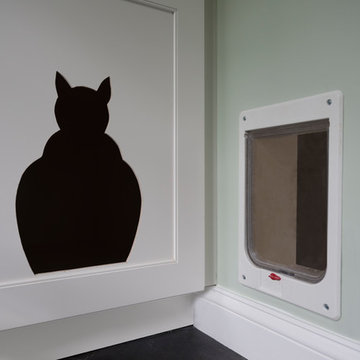
Our clients are both veterinarians and have two cats, so we personalized this cabinet door for them. It provides access to a hidden litter box inside the cabinet. The cat door in the wall leads from the mudroom into the enclosed laundry room to give the cats free-roaming access.

This gorgeous Mid-Century Modern makeover included a second story addition, exterior and full gut renovation. Clean lines, and natural materials adorn this home with some striking modern art pieces. This functional laundry room features custome built-in cabinetry with raised washer and dryer, a drop in utility sink and a large folding table.

This new home was built on an old lot in Dallas, TX in the Preston Hollow neighborhood. The new home is a little over 5,600 sq.ft. and features an expansive great room and a professional chef’s kitchen. This 100% brick exterior home was built with full-foam encapsulation for maximum energy performance. There is an immaculate courtyard enclosed by a 9' brick wall keeping their spool (spa/pool) private. Electric infrared radiant patio heaters and patio fans and of course a fireplace keep the courtyard comfortable no matter what time of year. A custom king and a half bed was built with steps at the end of the bed, making it easy for their dog Roxy, to get up on the bed. There are electrical outlets in the back of the bathroom drawers and a TV mounted on the wall behind the tub for convenience. The bathroom also has a steam shower with a digital thermostatic valve. The kitchen has two of everything, as it should, being a commercial chef's kitchen! The stainless vent hood, flanked by floating wooden shelves, draws your eyes to the center of this immaculate kitchen full of Bluestar Commercial appliances. There is also a wall oven with a warming drawer, a brick pizza oven, and an indoor churrasco grill. There are two refrigerators, one on either end of the expansive kitchen wall, making everything convenient. There are two islands; one with casual dining bar stools, as well as a built-in dining table and another for prepping food. At the top of the stairs is a good size landing for storage and family photos. There are two bedrooms, each with its own bathroom, as well as a movie room. What makes this home so special is the Casita! It has its own entrance off the common breezeway to the main house and courtyard. There is a full kitchen, a living area, an ADA compliant full bath, and a comfortable king bedroom. It’s perfect for friends staying the weekend or in-laws staying for a month.

Photo of a large transitional galley utility room in Phoenix with a farmhouse sink, recessed-panel cabinets, white cabinets, marble benchtops, grey splashback, marble splashback, white walls, ceramic floors, a stacked washer and dryer, black floor, white benchtop and planked wall panelling.
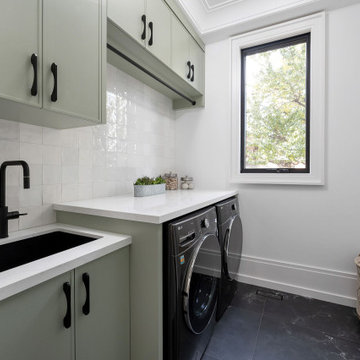
New Age Design
Inspiration for a mid-sized transitional galley dedicated laundry room in Toronto with an undermount sink, recessed-panel cabinets, grey cabinets, quartz benchtops, white splashback, ceramic splashback, white walls, porcelain floors, a side-by-side washer and dryer, black floor and white benchtop.
Inspiration for a mid-sized transitional galley dedicated laundry room in Toronto with an undermount sink, recessed-panel cabinets, grey cabinets, quartz benchtops, white splashback, ceramic splashback, white walls, porcelain floors, a side-by-side washer and dryer, black floor and white benchtop.
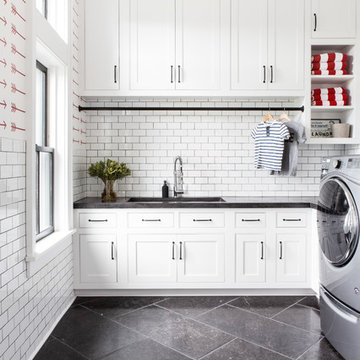
Architectural advisement, Interior Design, Custom Furniture Design & Art Curation by Chango & Co.
Architecture by Crisp Architects
Construction by Structure Works Inc.
Photography by Sarah Elliott
See the feature in Domino Magazine
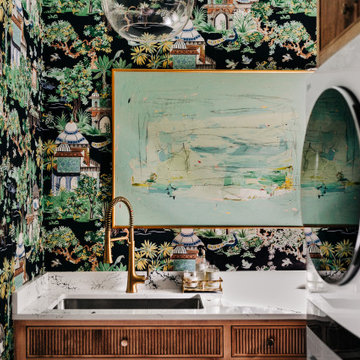
Design ideas for a mid-sized eclectic u-shaped dedicated laundry room in Other with an undermount sink, medium wood cabinets, quartz benchtops, white splashback, engineered quartz splashback, multi-coloured walls, ceramic floors, a stacked washer and dryer, black floor, white benchtop and wallpaper.

Photo of a mid-sized transitional galley laundry room in Atlanta with an undermount sink, shaker cabinets, light wood cabinets, quartzite benchtops, white splashback, subway tile splashback, white walls, porcelain floors, a side-by-side washer and dryer, black floor and white benchtop.

This new home was built on an old lot in Dallas, TX in the Preston Hollow neighborhood. The new home is a little over 5,600 sq.ft. and features an expansive great room and a professional chef’s kitchen. This 100% brick exterior home was built with full-foam encapsulation for maximum energy performance. There is an immaculate courtyard enclosed by a 9' brick wall keeping their spool (spa/pool) private. Electric infrared radiant patio heaters and patio fans and of course a fireplace keep the courtyard comfortable no matter what time of year. A custom king and a half bed was built with steps at the end of the bed, making it easy for their dog Roxy, to get up on the bed. There are electrical outlets in the back of the bathroom drawers and a TV mounted on the wall behind the tub for convenience. The bathroom also has a steam shower with a digital thermostatic valve. The kitchen has two of everything, as it should, being a commercial chef's kitchen! The stainless vent hood, flanked by floating wooden shelves, draws your eyes to the center of this immaculate kitchen full of Bluestar Commercial appliances. There is also a wall oven with a warming drawer, a brick pizza oven, and an indoor churrasco grill. There are two refrigerators, one on either end of the expansive kitchen wall, making everything convenient. There are two islands; one with casual dining bar stools, as well as a built-in dining table and another for prepping food. At the top of the stairs is a good size landing for storage and family photos. There are two bedrooms, each with its own bathroom, as well as a movie room. What makes this home so special is the Casita! It has its own entrance off the common breezeway to the main house and courtyard. There is a full kitchen, a living area, an ADA compliant full bath, and a comfortable king bedroom. It’s perfect for friends staying the weekend or in-laws staying for a month.
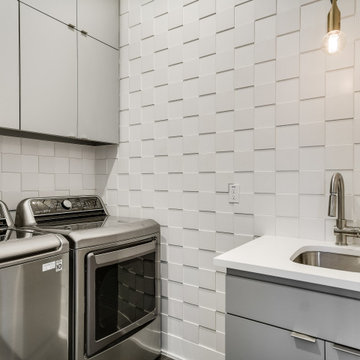
Design ideas for a modern l-shaped laundry room in Austin with an undermount sink, flat-panel cabinets, grey cabinets, quartz benchtops, white walls, porcelain floors, a side-by-side washer and dryer, black floor and white benchtop.
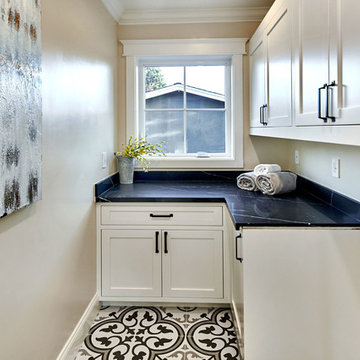
Arch Studio, Inc. Architecture & Interiors 2018
This is an example of a small country l-shaped dedicated laundry room in San Francisco with shaker cabinets, white cabinets, quartz benchtops, yellow walls, porcelain floors, a side-by-side washer and dryer, black floor and black benchtop.
This is an example of a small country l-shaped dedicated laundry room in San Francisco with shaker cabinets, white cabinets, quartz benchtops, yellow walls, porcelain floors, a side-by-side washer and dryer, black floor and black benchtop.
Laundry Room Design Ideas with Black Floor
1